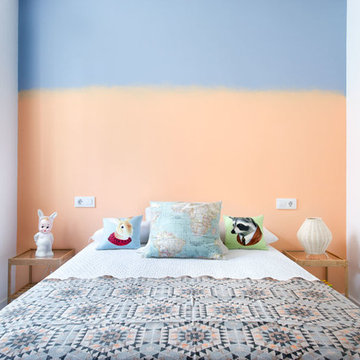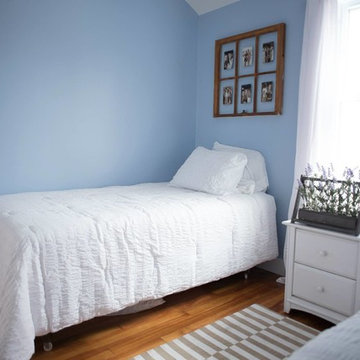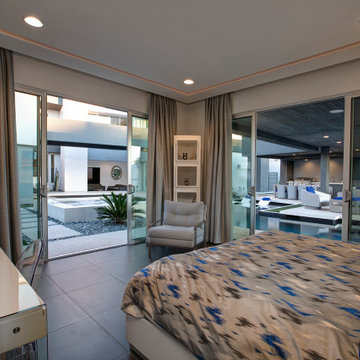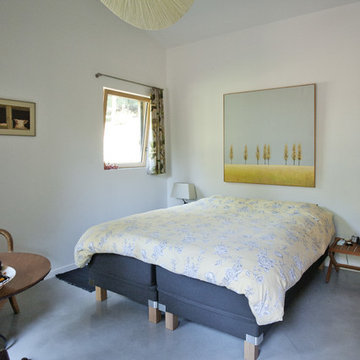1 742 foton på blått gästrum
Sortera efter:
Budget
Sortera efter:Populärt i dag
121 - 140 av 1 742 foton
Artikel 1 av 3
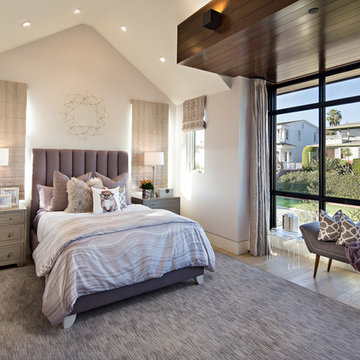
Bild på ett mellanstort vintage gästrum, med vita väggar, ljust trägolv och brunt golv
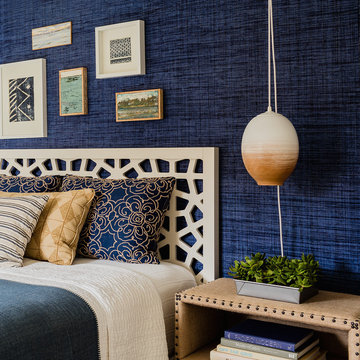
Guest Bedroom. Interior architecture and design by Lisa Tharp. Navy raffia wallpaper is backdrop for mix of textures and gallery wall art. Custom ceramic pendant lights by Studio Jota.
Photography by Michael J. Lee
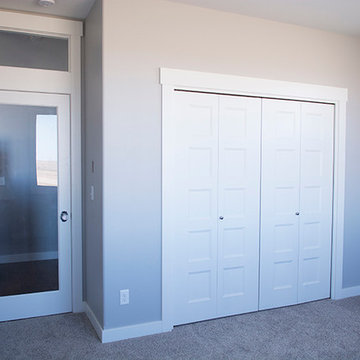
Inredning av ett klassiskt litet gästrum, med grå väggar, heltäckningsmatta och beiget golv
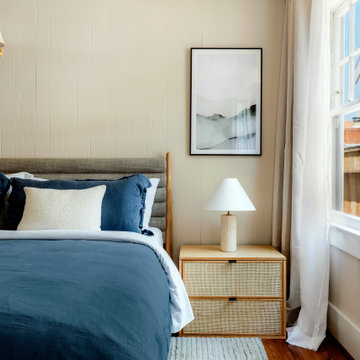
Idéer för att renovera ett litet eklektiskt gästrum, med beige väggar, mellanmörkt trägolv och brunt golv
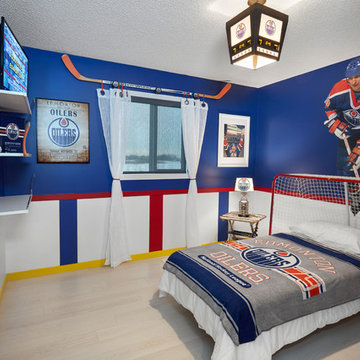
Hockey rink themed room
Bild på ett mellanstort industriellt gästrum, med flerfärgade väggar och laminatgolv
Bild på ett mellanstort industriellt gästrum, med flerfärgade väggar och laminatgolv

With adjacent neighbors within a fairly dense section of Paradise Valley, Arizona, C.P. Drewett sought to provide a tranquil retreat for a new-to-the-Valley surgeon and his family who were seeking the modernism they loved though had never lived in. With a goal of consuming all possible site lines and views while maintaining autonomy, a portion of the house — including the entry, office, and master bedroom wing — is subterranean. This subterranean nature of the home provides interior grandeur for guests but offers a welcoming and humble approach, fully satisfying the clients requests.
While the lot has an east-west orientation, the home was designed to capture mainly north and south light which is more desirable and soothing. The architecture’s interior loftiness is created with overlapping, undulating planes of plaster, glass, and steel. The woven nature of horizontal planes throughout the living spaces provides an uplifting sense, inviting a symphony of light to enter the space. The more voluminous public spaces are comprised of stone-clad massing elements which convert into a desert pavilion embracing the outdoor spaces. Every room opens to exterior spaces providing a dramatic embrace of home to natural environment.
Grand Award winner for Best Interior Design of a Custom Home
The material palette began with a rich, tonal, large-format Quartzite stone cladding. The stone’s tones gaveforth the rest of the material palette including a champagne-colored metal fascia, a tonal stucco system, and ceilings clad with hemlock, a tight-grained but softer wood that was tonally perfect with the rest of the materials. The interior case goods and wood-wrapped openings further contribute to the tonal harmony of architecture and materials.
Grand Award Winner for Best Indoor Outdoor Lifestyle for a Home This award-winning project was recognized at the 2020 Gold Nugget Awards with two Grand Awards, one for Best Indoor/Outdoor Lifestyle for a Home, and another for Best Interior Design of a One of a Kind or Custom Home.
At the 2020 Design Excellence Awards and Gala presented by ASID AZ North, Ownby Design received five awards for Tonal Harmony. The project was recognized for 1st place – Bathroom; 3rd place – Furniture; 1st place – Kitchen; 1st place – Outdoor Living; and 2nd place – Residence over 6,000 square ft. Congratulations to Claire Ownby, Kalysha Manzo, and the entire Ownby Design team.
Tonal Harmony was also featured on the cover of the July/August 2020 issue of Luxe Interiors + Design and received a 14-page editorial feature entitled “A Place in the Sun” within the magazine.
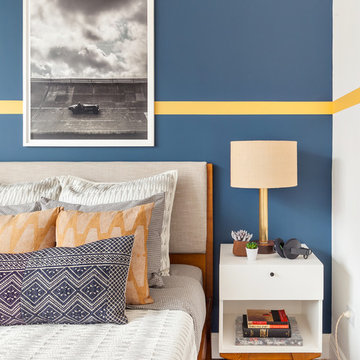
http://www.reganwood.com/index
Inspiration för mellanstora moderna gästrum, med blå väggar, ljust trägolv och brunt golv
Inspiration för mellanstora moderna gästrum, med blå väggar, ljust trägolv och brunt golv
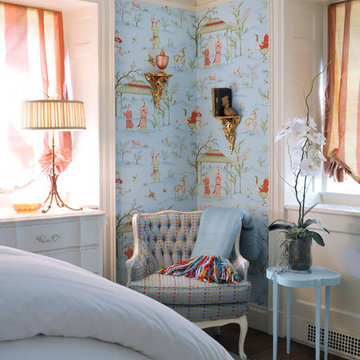
Ric Marder
Bild på ett mellanstort vintage gästrum, med blå väggar och heltäckningsmatta
Bild på ett mellanstort vintage gästrum, med blå väggar och heltäckningsmatta
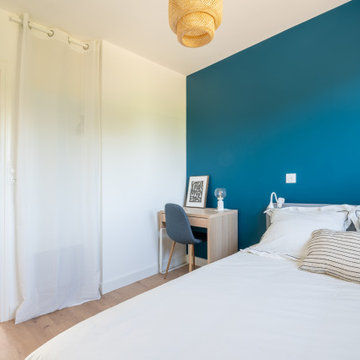
Déplacement de la cuisine dans la pièce de vie lumineuse pour créer cette chambre supplémentaire avec rangements intégrés.
Rénovation complète pour ce logement de 60m2
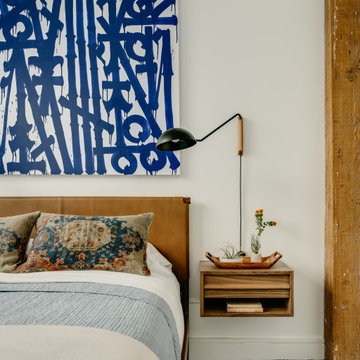
• Custom designed guest bedroom
• Furnishings + art curation
• Decorative accessory styling
• Leather platform Bed - CB2
• Floating nightstands - EQ3
• Wall-mounted swivel lamps - Lumens
• Graffiti Art in Blue - provided by client
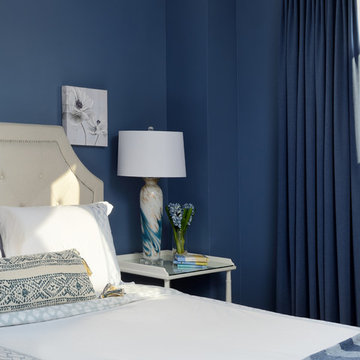
Larry Arnal Photography
Foto på ett mellanstort funkis gästrum, med blå väggar, bambugolv och brunt golv
Foto på ett mellanstort funkis gästrum, med blå väggar, bambugolv och brunt golv
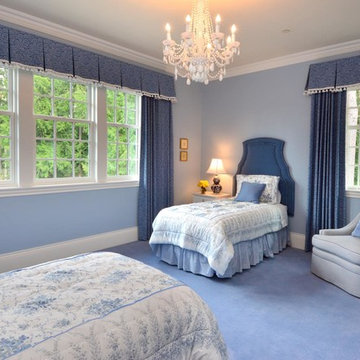
The bedrooms in this home definitely take on a more subtle style of Regency period design. We wanted the rooms to feel luxurious yet calming - but not overwhelming. We went with softer color schemes and usually one accent of pattern, either through the window treatments or bedding.
Project designed by Michelle Yorke Interior Design Firm in Bellevue. Serving Redmond, Sammamish, Issaquah, Mercer Island, Kirkland, Medina, Clyde Hill, and Seattle.
For more about Michelle Yorke, click here: https://michelleyorkedesign.com/
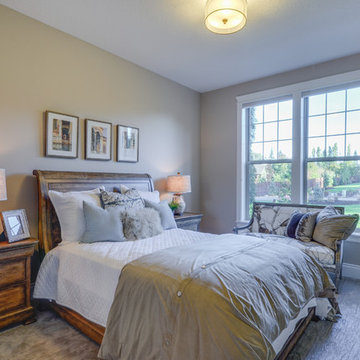
Idéer för att renovera ett mellanstort amerikanskt gästrum, med beige väggar och heltäckningsmatta
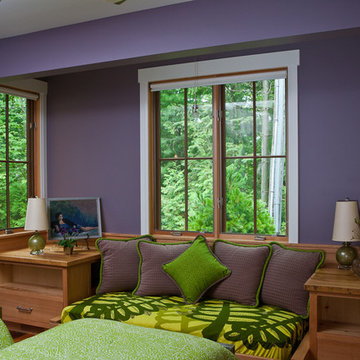
Todd Z
Inredning av ett amerikanskt mellanstort gästrum, med lila väggar och mellanmörkt trägolv
Inredning av ett amerikanskt mellanstort gästrum, med lila väggar och mellanmörkt trägolv
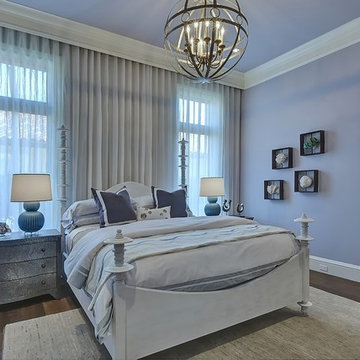
Inredning av ett klassiskt mycket stort gästrum, med lila väggar och mörkt trägolv
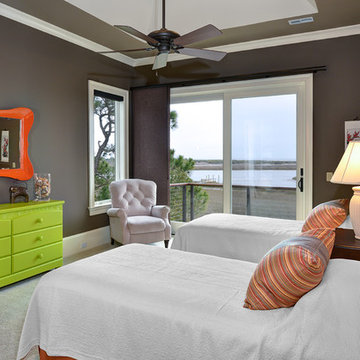
William Quarles
Inspiration för stora eklektiska gästrum, med grå väggar, heltäckningsmatta och grått golv
Inspiration för stora eklektiska gästrum, med grå väggar, heltäckningsmatta och grått golv
1 742 foton på blått gästrum
7
