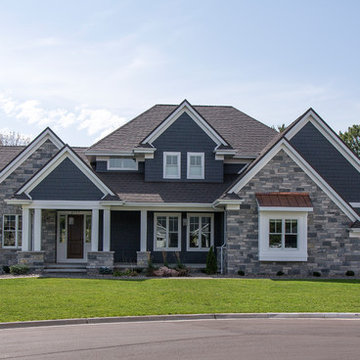2 995 foton på blått hus, med blandad fasad
Sortera efter:
Budget
Sortera efter:Populärt i dag
201 - 220 av 2 995 foton
Artikel 1 av 3
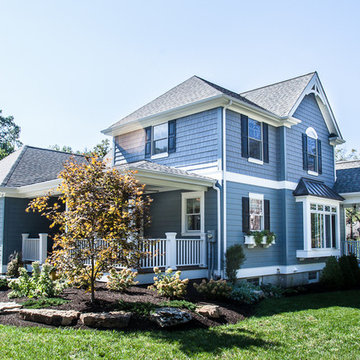
Client lived in an old, inefficient home that we responsively demolished and replaced with a new, highly efficient home. The client moved into a rental home while their old home was demolished and the new home built. They wanted a home that was in-keeping with the Kirkwood neighborhood and reflected some of the same architectural elements/feel of the old home and others in the Kirkwood neighborhood.
Photography: Times 3 Studios
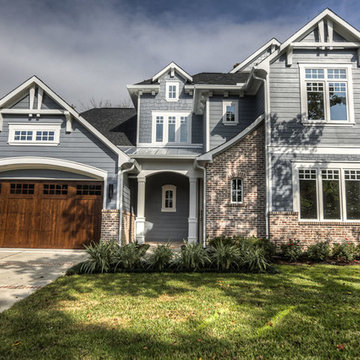
Inspiration för ett stort maritimt blått hus, med två våningar, blandad fasad och sadeltak
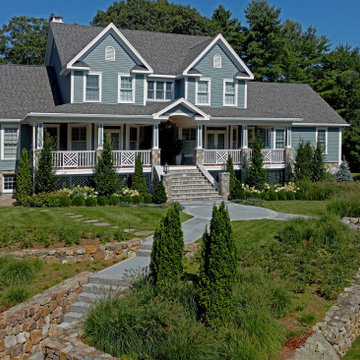
Renovated Farmhouse Colonial with reconstructed covered Porch, landscaping, and siding.
www.tektoniksarchitects.com
Idéer för att renovera ett stort lantligt blått hus, med två våningar, blandad fasad, sadeltak och tak i shingel
Idéer för att renovera ett stort lantligt blått hus, med två våningar, blandad fasad, sadeltak och tak i shingel
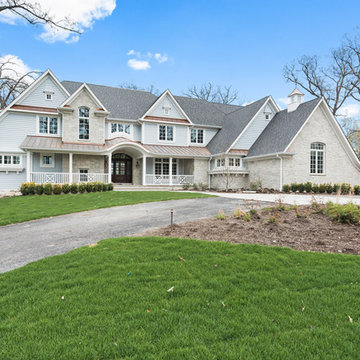
Front Elevation
Bild på ett stort vintage blått hus, med två våningar, sadeltak, tak i shingel och blandad fasad
Bild på ett stort vintage blått hus, med två våningar, sadeltak, tak i shingel och blandad fasad
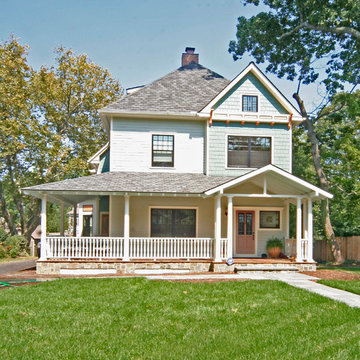
Idéer för att renovera ett vintage blått hus, med blandad fasad och tak i shingel
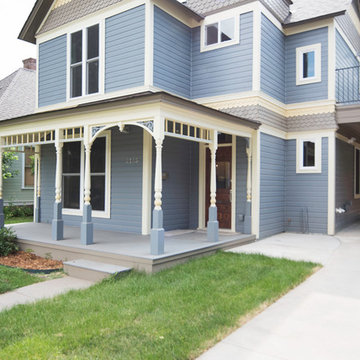
Photography and staging by Heather Mace of RA+A
Bild på ett stort vintage blått hus, med tre eller fler plan och blandad fasad
Bild på ett stort vintage blått hus, med tre eller fler plan och blandad fasad
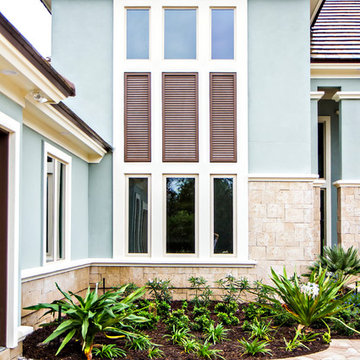
Glenn Layton Homes, LLC, "Building Your Coastal Lifestyle"
Exempel på ett mellanstort maritimt blått hus, med två våningar, blandad fasad och sadeltak
Exempel på ett mellanstort maritimt blått hus, med två våningar, blandad fasad och sadeltak
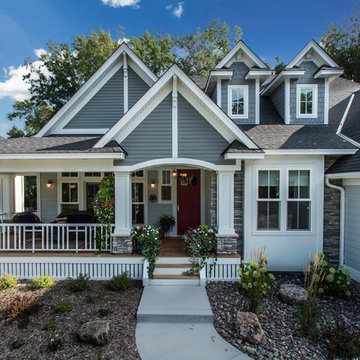
Exclusive House Plan 73345HS is a 3 bedroom 3.5 bath beauty with the master on main and a 4 season sun room that will be a favorite hangout.
The front porch is 12' deep making it a great spot for use as outdoor living space which adds to the 3,300+ sq. ft. inside.
Ready when you are. Where do YOU want to build?
Plans: http://bit.ly/73345hs
Photo Credit: Garrison Groustra
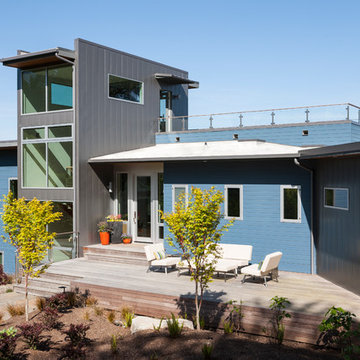
Designed by Johnson Squared, Bainbridge Is., WA © 2014 John Granen
Bild på ett stort funkis blått hus, med blandad fasad, platt tak, tre eller fler plan och tak i metall
Bild på ett stort funkis blått hus, med blandad fasad, platt tak, tre eller fler plan och tak i metall
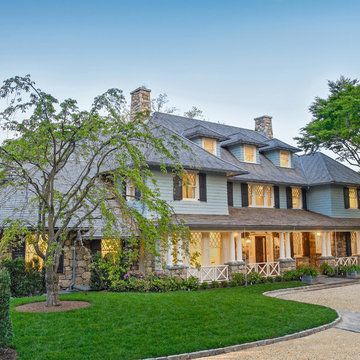
The stone base, painted blue shingle upper story and hipped natural shingle roof create a distinctive composition reminiscent of an architectural precedent nearly one hundred years old.
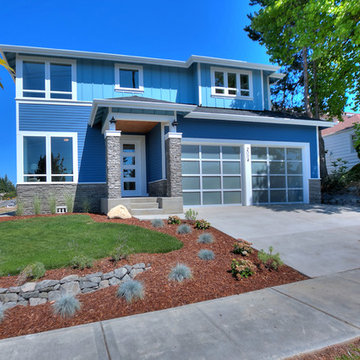
Our design team wanted to achieve a Pacific Northwest transitional contemporary home with a bit of nautical feel to the exterior. We mixed organic elements throughout the house to tie the look all together, along with white cabinets in the kitchen. We hope you enjoy the interior trim details we added on columns and in our tub surrounds. We took extra care on our stair system with a wrought iron accent along the top.
Photography: Layne Freedle
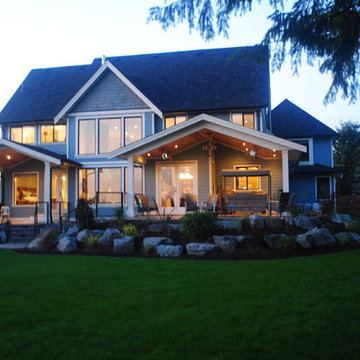
Exempel på ett stort amerikanskt blått hus, med tre eller fler plan, blandad fasad och sadeltak
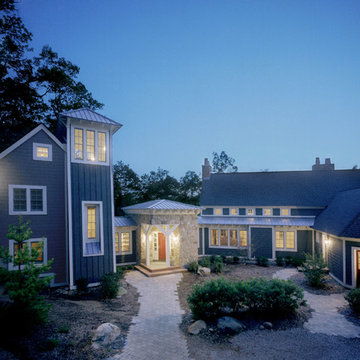
Many old farmsteads in our region were comprised of several buildings that all faced inward towards one another. Our client wanted their new home to have that same communal, almost village-like feel.
Fred Golden Photography
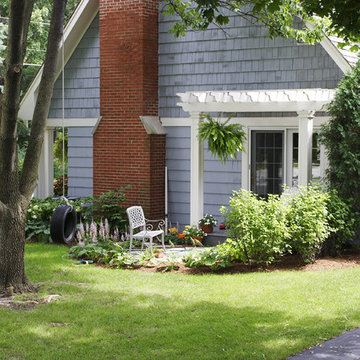
This two story addition designed by Normandy Design Manager Troy Pavelk, features a side yard with a small patio and plenty of room to play. The patio has a white pergola that provides shade and an welcoming feeling to the patio sliding doors.
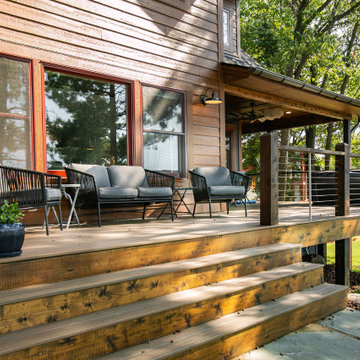
After years of spending the summers on the lake in Minnesota lake country, the owners found an ideal location to build their "up north" cabin. With the mix of wood tones and the pop of blue on the exterior, the cabin feels tied directly back into the landscape of trees and water. The covered, wrap around porch with expansive views of the lake is hard to beat.
The interior mix of rustic and more refined finishes give the home a warm, comforting feel. Sylvan lake house is the perfect spot to make more family memories.
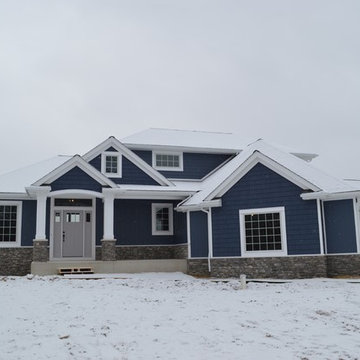
Inredning av ett amerikanskt stort blått hus, med två våningar, blandad fasad, valmat tak och tak i shingel
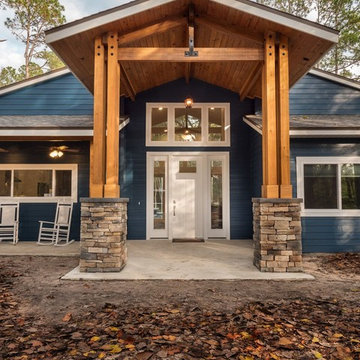
Inredning av ett amerikanskt mellanstort blått hus, med allt i ett plan, blandad fasad, sadeltak och tak i shingel
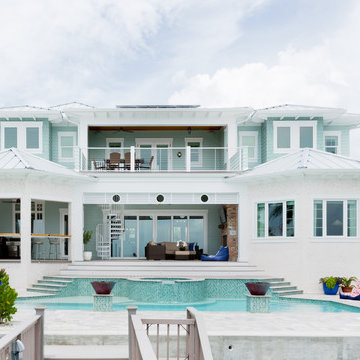
Exterior view of this modern craftsman home with custom terraced decks and pool design.
Bild på ett stort blått hus, med två våningar, blandad fasad, valmat tak och tak i metall
Bild på ett stort blått hus, med två våningar, blandad fasad, valmat tak och tak i metall
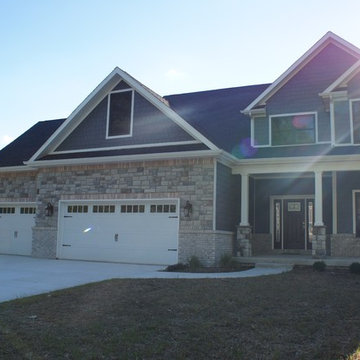
Idéer för att renovera ett vintage blått hus, med två våningar, blandad fasad och sadeltak
2 995 foton på blått hus, med blandad fasad
11
