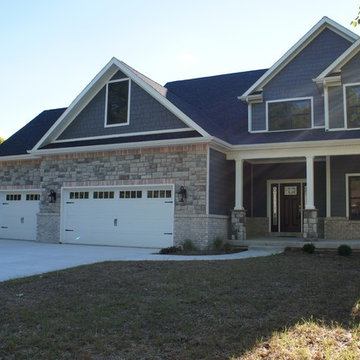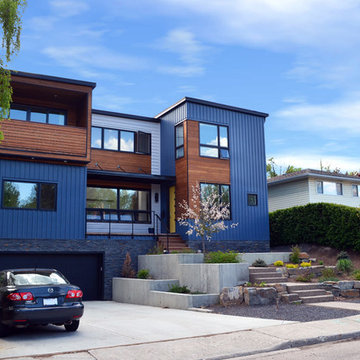2 995 foton på blått hus, med blandad fasad
Sortera efter:
Budget
Sortera efter:Populärt i dag
141 - 160 av 2 995 foton
Artikel 1 av 3
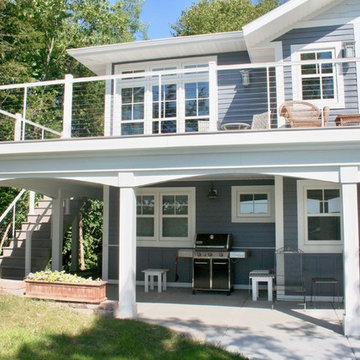
The existing wood siding and wood trim and much of at the existing stucco were replaced with engineered wood lap siding and shakes. The new exterior color scheme of french blue with accents of white and pale gray gives a more nautical feel to the house.
The original cottage was wrapped by a deck on all four sides, most of which was not used. The new composite deck is located primarily on the south (lake) side of the house, as well as at the entry. The chalet-style railings were replaced with crisp-looking cable railings. Scalloped trim connects the posts supporting the new deck.
Lowering the grade between the house and the garage placed the entry walkway at the same level as the back patio, eliminating the need to walk up a set of stairs to get from the back yard to the front.
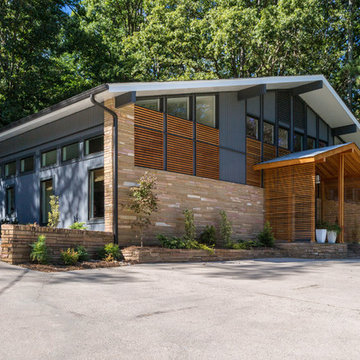
Front façade after.
The only changes to the front façade of this home ( other than color) are two additional square windows and the linear fir grates under windows and the fir pergola built on the existing stone porch.
I am proud to share that this home was featured in the Real Estate section of the New York Times in January 2017.
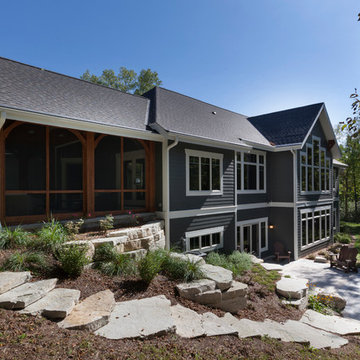
Modern mountain aesthetic in this fully exposed custom designed ranch. Exterior brings together lap siding and stone veneer accents with welcoming timber columns and entry truss. Garage door covered with standing seam metal roof supported by brackets. Large timber columns and beams support a rear covered screened porch. (Ryan Hainey)
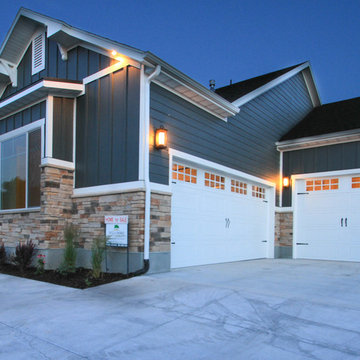
Amerikansk inredning av ett mellanstort blått hus, med blandad fasad, två våningar, sadeltak och tak i shingel
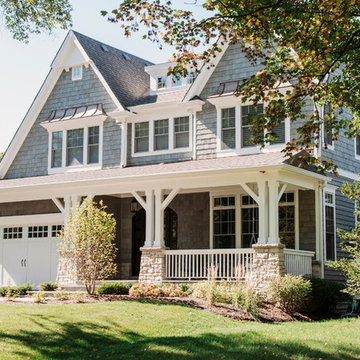
A custom home builder in Chicago's western suburbs, Summit Signature Homes, ushers in a new era of residential construction. With an eye on superb design and value, industry-leading practices and superior customer service, Summit stands alone. Custom-built homes in Clarendon Hills, Hinsdale, Western Springs, and other western suburbs.
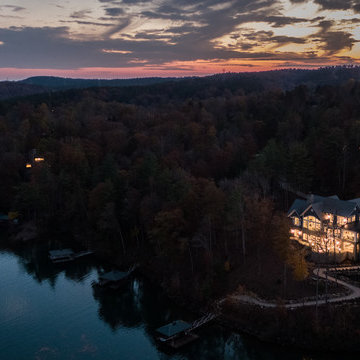
Photographer: Will Keown
Idéer för stora vintage blå hus, med två våningar, blandad fasad, sadeltak och tak i shingel
Idéer för stora vintage blå hus, med två våningar, blandad fasad, sadeltak och tak i shingel
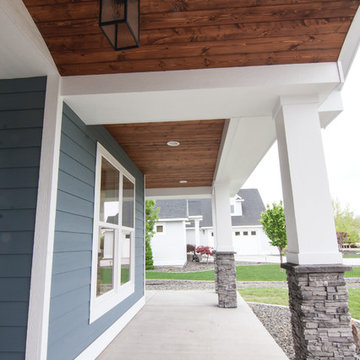
Becky Pospical
Inspiration för ett stort amerikanskt blått hus, med två våningar, blandad fasad, mansardtak och tak i mixade material
Inspiration för ett stort amerikanskt blått hus, med två våningar, blandad fasad, mansardtak och tak i mixade material
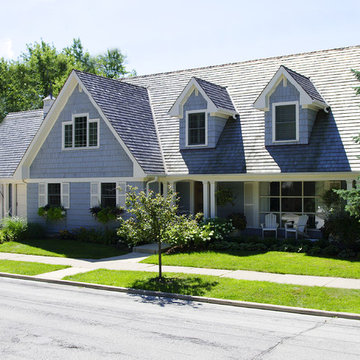
This second story addition by Normandy Design Manager Troy Pavelka transformed a simple home into a charming cape cod design. By adding two dormer windows to the second story, Troy was able to boost curb appeal and visual interest for this traditional home.

Foto på ett stort maritimt blått hus, med två våningar, tak i shingel, blandad fasad och sadeltak
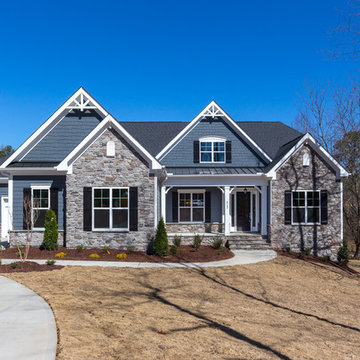
Inspiration för mellanstora amerikanska blå hus, med två våningar, blandad fasad, halvvalmat sadeltak och tak i mixade material
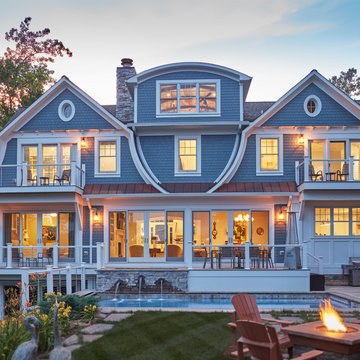
Gambrel roofs, swooping capped oval windows, and a curved dormer deliver true custom touches to this Annapolis waterfront home. David Burroughs Photography
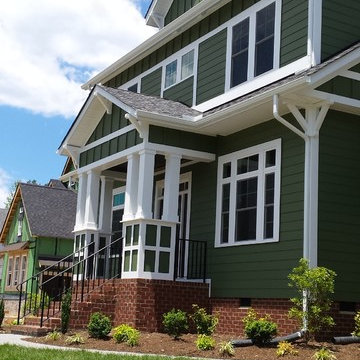
Idéer för ett mellanstort amerikanskt blått hus, med två våningar, blandad fasad, sadeltak och tak med takplattor
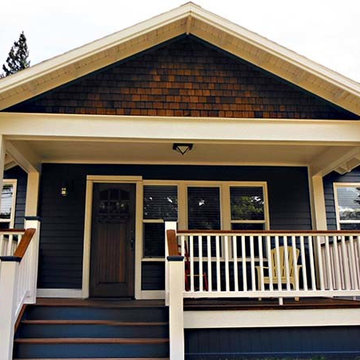
Steven Todorov
Idéer för ett mellanstort amerikanskt blått hus, med allt i ett plan, blandad fasad, sadeltak och tak i shingel
Idéer för ett mellanstort amerikanskt blått hus, med allt i ett plan, blandad fasad, sadeltak och tak i shingel
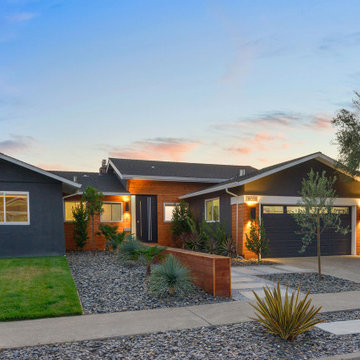
Modern front yard and exterior transformation of this ranch eichler in the Oakland Hills. The house was clad with horizontal cedar siding and painting a deep gray blue color with white trim. The landscape is mostly drought tolerant covered in extra large black slate gravel. Stamped concrete steps lead up to an oversized black front door. A redwood wall with inlay lighting serves to elegantly divide the space and provide lighting for the path.
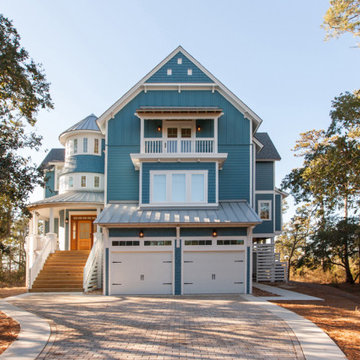
Inspiration för ett stort maritimt blått hus, med tre eller fler plan, blandad fasad och tak i mixade material
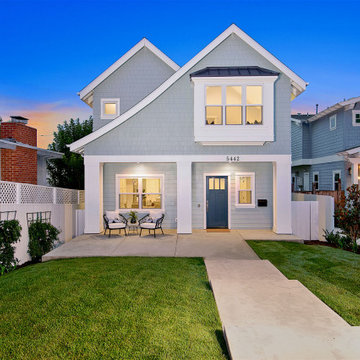
Idéer för stora maritima blå hus, med tre eller fler plan, blandad fasad, sadeltak och tak i shingel
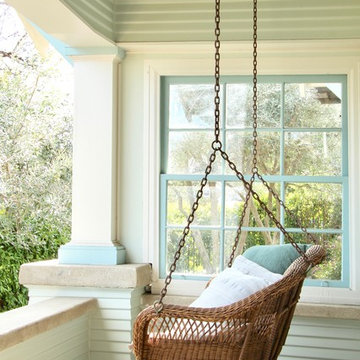
©Kelly Berg, Story & Space 2018
Foto på ett mellanstort amerikanskt blått hus, med allt i ett plan och blandad fasad
Foto på ett mellanstort amerikanskt blått hus, med allt i ett plan och blandad fasad
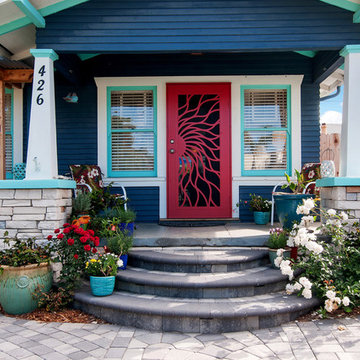
Newly remodeled Front Porch with colorful storm door and painted siding
Photo by Preview First
Bild på ett litet maritimt blått hus, med allt i ett plan, blandad fasad, sadeltak och tak i shingel
Bild på ett litet maritimt blått hus, med allt i ett plan, blandad fasad, sadeltak och tak i shingel
2 995 foton på blått hus, med blandad fasad
8
