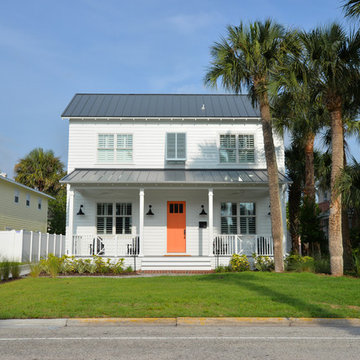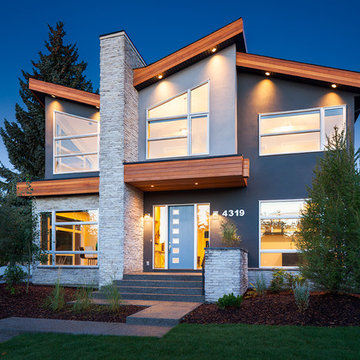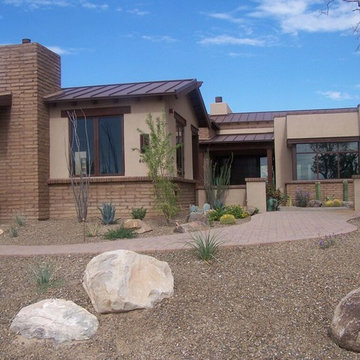27 571 foton på blått hus
Sortera efter:
Budget
Sortera efter:Populärt i dag
121 - 140 av 27 571 foton
Artikel 1 av 3
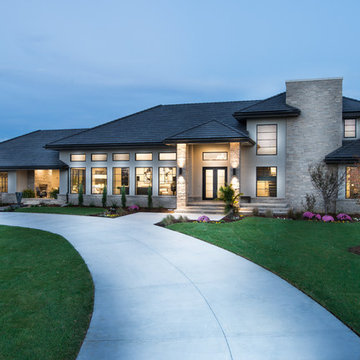
Shane Organ Photo
Inredning av ett modernt stort beige hus, med två våningar, stuckatur och valmat tak
Inredning av ett modernt stort beige hus, med två våningar, stuckatur och valmat tak

Idéer för stora funkis beige hus, med allt i ett plan, stuckatur och platt tak

Located in Whitefish, Montana near one of our nation’s most beautiful national parks, Glacier National Park, Great Northern Lodge was designed and constructed with a grandeur and timelessness that is rarely found in much of today’s fast paced construction practices. Influenced by the solid stacked masonry constructed for Sperry Chalet in Glacier National Park, Great Northern Lodge uniquely exemplifies Parkitecture style masonry. The owner had made a commitment to quality at the onset of the project and was adamant about designating stone as the most dominant material. The criteria for the stone selection was to be an indigenous stone that replicated the unique, maroon colored Sperry Chalet stone accompanied by a masculine scale. Great Northern Lodge incorporates centuries of gained knowledge on masonry construction with modern design and construction capabilities and will stand as one of northern Montana’s most distinguished structures for centuries to come.
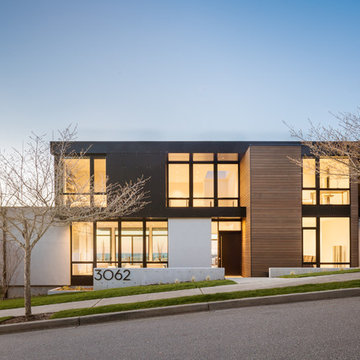
Andrew Pogue Photography
Inspiration för stora moderna svarta hus, med tre eller fler plan, stuckatur och platt tak
Inspiration för stora moderna svarta hus, med tre eller fler plan, stuckatur och platt tak
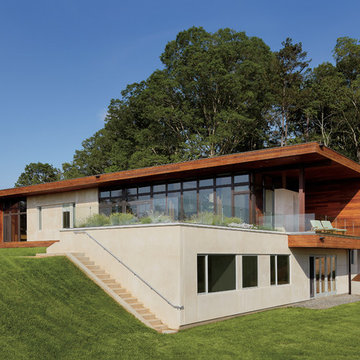
Marvin Windows & Doors Leicester House features Ultimate Wood / Clad Casement Windows and French Patio Doors.
Exempel på ett stort modernt hus, med två våningar, blandad fasad och platt tak
Exempel på ett stort modernt hus, med två våningar, blandad fasad och platt tak
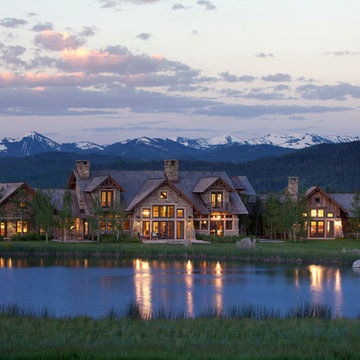
A custom home in Jackson, Wyoming
Idéer för ett stort klassiskt beige stenhus, med två våningar och sadeltak
Idéer för ett stort klassiskt beige stenhus, med två våningar och sadeltak
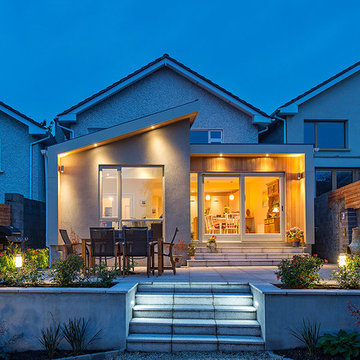
Contemporary style extension with monopitch detailing.
Idéer för att renovera ett vintage hus, med blandad fasad och två våningar
Idéer för att renovera ett vintage hus, med blandad fasad och två våningar

The front of the house features an open porch, a common feature in the neighborhood. Stairs leading up to it are tucked behind one of a pair of brick walls. The brick was installed with raked (recessed) horizontal joints which soften the overall scale of the walls. The clerestory windows topping the taller of the brick walls bring light into the foyer and a large closet without sacrificing privacy. The living room windows feature a slight tint which provides a greater sense of privacy during the day without having to draw the drapes. An overhang lined on its underside in stained cedar leads to the entry door which again is hidden by one of the brick walls.

Our goal on this project was to create a live-able and open feeling space in a 690 square foot modern farmhouse. We planned for an open feeling space by installing tall windows and doors, utilizing pocket doors and building a vaulted ceiling. An efficient layout with hidden kitchen appliances and a concealed laundry space, built in tv and work desk, carefully selected furniture pieces and a bright and white colour palette combine to make this tiny house feel like a home. We achieved our goal of building a functionally beautiful space where we comfortably host a few friends and spend time together as a family.
John McManus
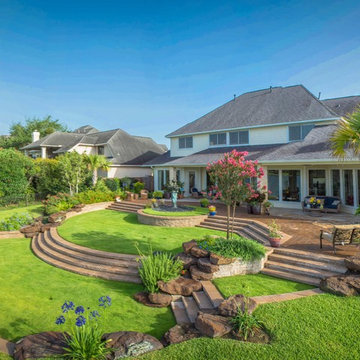
Daniel Kelly Photography
Idéer för ett stort klassiskt gult hus, med två våningar och blandad fasad
Idéer för ett stort klassiskt gult hus, med två våningar och blandad fasad
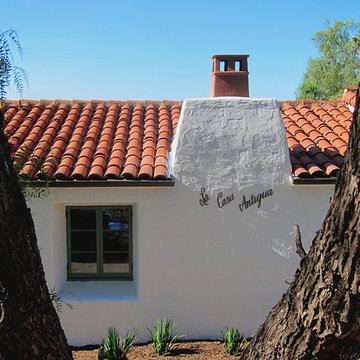
Design Consultant Jeff Doubét is the author of Creating Spanish Style Homes: Before & After – Techniques – Designs – Insights. The 240 page “Design Consultation in a Book” is now available. Please visit SantaBarbaraHomeDesigner.com for more info.
Jeff Doubét specializes in Santa Barbara style home and landscape designs. To learn more info about the variety of custom design services I offer, please visit SantaBarbaraHomeDesigner.com
Jeff Doubét is the Founder of Santa Barbara Home Design - a design studio based in Santa Barbara, California USA.
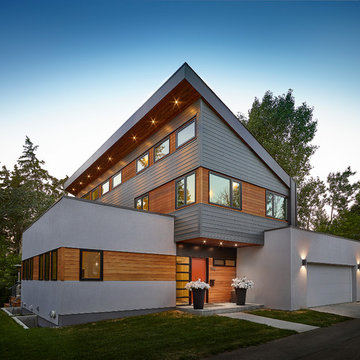
Merle Prosofsky
Foto på ett stort funkis vitt hus, med blandad fasad, pulpettak och två våningar
Foto på ett stort funkis vitt hus, med blandad fasad, pulpettak och två våningar

Exterior of modern farmhouse style home, clad in corrugated grey steel with wall lighting, offset gable roof with chimney, detached guest house and connecting breezeway. Photo by Tory Taglio Photography
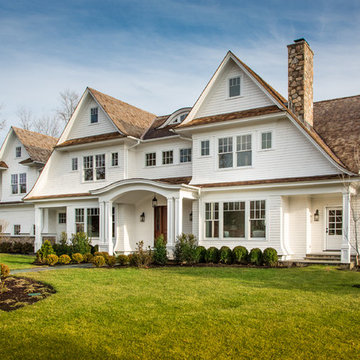
Inredning av ett klassiskt stort vitt hus, med tre eller fler plan, sadeltak och tak i shingel
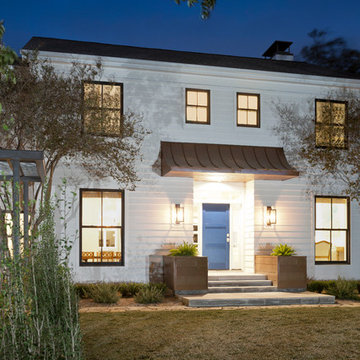
Front entry of the house after the renovation.
Construction by RisherMartin Fine Homes
Interior Design by Alison Mountain Interior Design
Landscape by David Wilson Garden Design
Photography by Andrea Calo
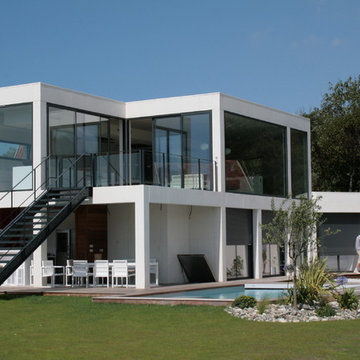
la maison dans son ensemble côté jardin principal avec sa piscine et son pool-housse
Exempel på ett stort modernt vitt hus, med två våningar, platt tak och tak i mixade material
Exempel på ett stort modernt vitt hus, med två våningar, platt tak och tak i mixade material

Raul Garcia
Bild på ett stort funkis grått trähus, med två våningar och pulpettak
Bild på ett stort funkis grått trähus, med två våningar och pulpettak
27 571 foton på blått hus
7
