27 571 foton på blått hus
Sortera efter:
Budget
Sortera efter:Populärt i dag
81 - 100 av 27 571 foton
Artikel 1 av 3
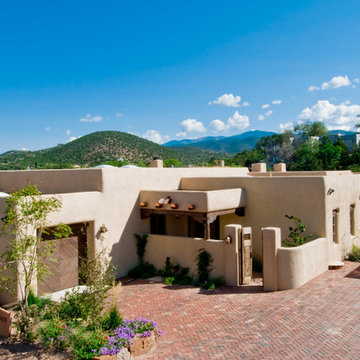
Exempel på ett mellanstort amerikanskt brunt hus, med allt i ett plan, stuckatur och platt tak
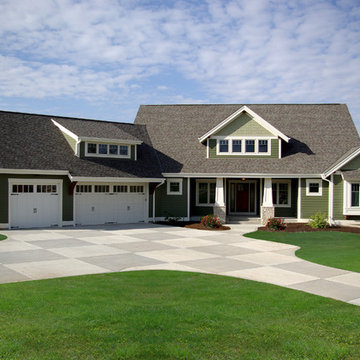
Front exterior view of a modern craftsman design
Idéer för ett mellanstort klassiskt grönt trähus, med två våningar och sadeltak
Idéer för ett mellanstort klassiskt grönt trähus, med två våningar och sadeltak

chadbourne + doss architects reimagines a mid century modern house. Nestled into a hillside this home provides a quiet and protected modern sanctuary for its family.
Photo by Benjamin Benschneider
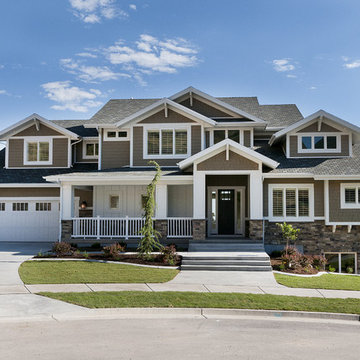
This home was built by Candlelight Homes for the 2011 Salt Lake Parade of Homes.
Exempel på ett stort amerikanskt beige hus, med fiberplattor i betong och två våningar
Exempel på ett stort amerikanskt beige hus, med fiberplattor i betong och två våningar

Front Entry Door
Inspiration för ett mellanstort lantligt vitt hus, med två våningar, sadeltak och tak i shingel
Inspiration för ett mellanstort lantligt vitt hus, med två våningar, sadeltak och tak i shingel

Maritim inredning av ett stort blått hus, med två våningar, mansardtak och tak i shingel

This 1,650 sf beach house was designed and built to meed FEMA regulations given it proximity to ocean storm surges and flood plane. It is built 5 feet above grade with a skirt that effectively allows the ocean surge to flow underneath the house should such an event occur.
The approval process was considerable given the client needed natural resource special permits given the proximity of wetlands and zoning variances due to pyramid law issues.

Modern inredning av ett mellanstort grått hus, med två våningar, pulpettak och tak i metall

Stunning vertical board and batten accented with a lush mixed stone watertable really makes this modern farmhouse pop! This is arguably our most complete home to date featuring the perfect balance of natural elements and crisp pops of modern clean lines.

Idéer för mellanstora vintage bruna hus, med två våningar, sadeltak och tak i shingel

Idéer för mellanstora funkis blå hus, med allt i ett plan, blandad fasad, pulpettak och tak i shingel

Lantlig inredning av ett mellanstort vitt hus, med tre eller fler plan, blandad fasad, sadeltak och tak i metall
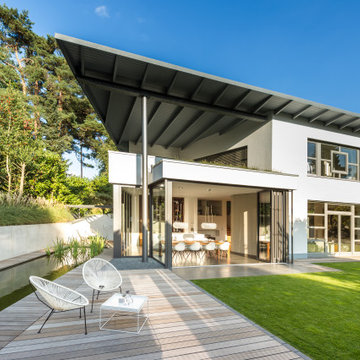
Traumhaftes Einfamilienhaus mit Glas-Faltwand von Solarlux im Erdgeschoss.
Inredning av ett modernt hus
Inredning av ett modernt hus

Front facade design
Modern inredning av ett mellanstort vitt hus, med två våningar, blandad fasad, pulpettak och tak i shingel
Modern inredning av ett mellanstort vitt hus, med två våningar, blandad fasad, pulpettak och tak i shingel

A thoughtful, well designed 5 bed, 6 bath custom ranch home with open living, a main level master bedroom and extensive outdoor living space.
This home’s main level finish includes +/-2700 sf, a farmhouse design with modern architecture, 15’ ceilings through the great room and foyer, wood beams, a sliding glass wall to outdoor living, hearth dining off the kitchen, a second main level bedroom with on-suite bath, a main level study and a three car garage.
A nice plan that can customize to your lifestyle needs. Build this home on your property or ours.

Idéer för ett mellanstort modernt flerfamiljshus, med två våningar, blandad fasad, sadeltak och tak i mixade material
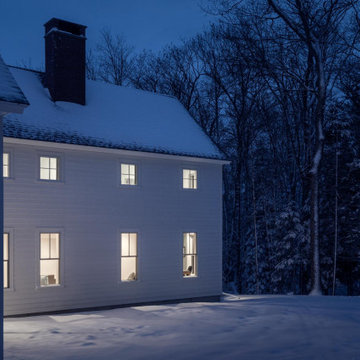
Exterior
Lantlig inredning av ett mellanstort vitt hus, med två våningar, sadeltak och tak i shingel
Lantlig inredning av ett mellanstort vitt hus, med två våningar, sadeltak och tak i shingel
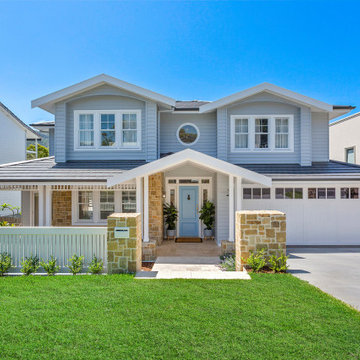
Combining sophisticated finishes with the finest craftsmanship, our Hamptons haven embraces its shore front position through its open plan design and indoor-outdoor living arrangements. Complimenting horizontal cladding with natural stonework on its exterior, this double storey masterpiece boasts luxury and elegance.
27 571 foton på blått hus
5

