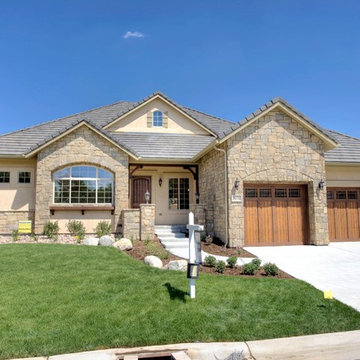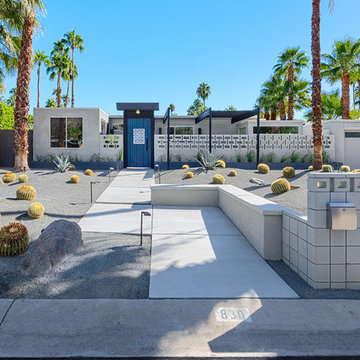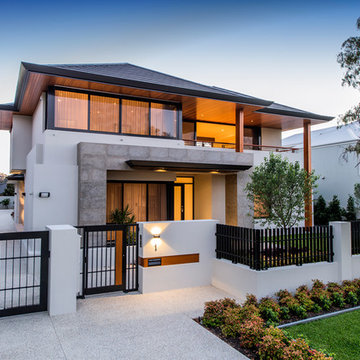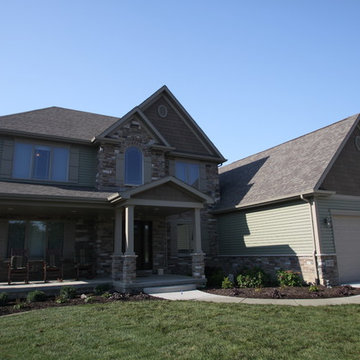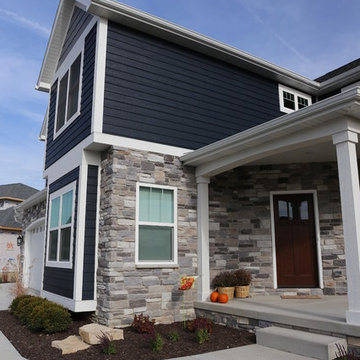27 573 foton på blått hus
Sortera efter:
Budget
Sortera efter:Populärt i dag
61 - 80 av 27 573 foton
Artikel 1 av 3
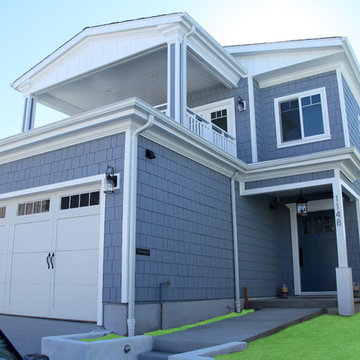
Front of home featuring concrete steps and walkway, single entry door and blue wood siding in Hermosa Beach CA. by Supreme Remodeling INC.
Bild på ett stort funkis blått hus, med två våningar, vinylfasad och sadeltak
Bild på ett stort funkis blått hus, med två våningar, vinylfasad och sadeltak
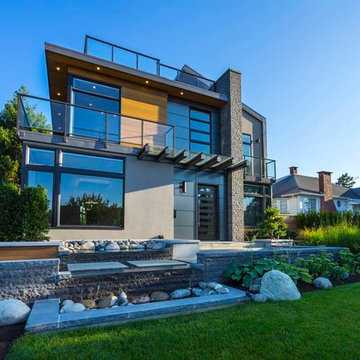
Modern inredning av ett mellanstort grått hus, med tre eller fler plan, blandad fasad och platt tak
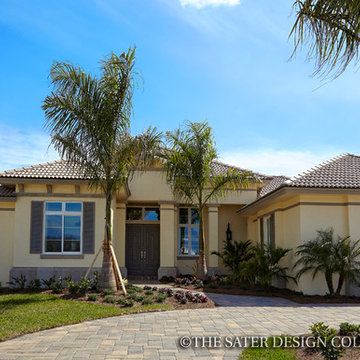
The Sater Design Collection's luxury, British West Indies home "Delvento" (Plan #6579). saterdesign.com
Foto på ett stort tropiskt gult hus, med allt i ett plan och stuckatur
Foto på ett stort tropiskt gult hus, med allt i ett plan och stuckatur
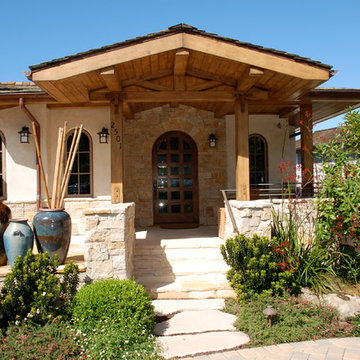
Idéer för ett stort amerikanskt beige hus, med två våningar, stuckatur och valmat tak
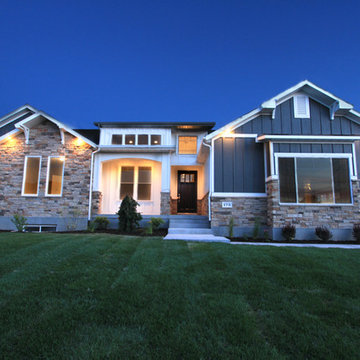
Amerikansk inredning av ett mellanstort blått hus, med blandad fasad, två våningar, sadeltak och tak i shingel
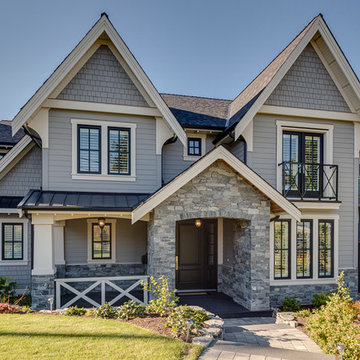
Bild på ett mellanstort vintage grått hus, med två våningar, fiberplattor i betong och sadeltak

This prefabricated 1,800 square foot Certified Passive House is designed and built by The Artisans Group, located in the rugged central highlands of Shaw Island, in the San Juan Islands. It is the first Certified Passive House in the San Juans, and the fourth in Washington State. The home was built for $330 per square foot, while construction costs for residential projects in the San Juan market often exceed $600 per square foot. Passive House measures did not increase this projects’ cost of construction.
The clients are retired teachers, and desired a low-maintenance, cost-effective, energy-efficient house in which they could age in place; a restful shelter from clutter, stress and over-stimulation. The circular floor plan centers on the prefabricated pod. Radiating from the pod, cabinetry and a minimum of walls defines functions, with a series of sliding and concealable doors providing flexible privacy to the peripheral spaces. The interior palette consists of wind fallen light maple floors, locally made FSC certified cabinets, stainless steel hardware and neutral tiles in black, gray and white. The exterior materials are painted concrete fiberboard lap siding, Ipe wood slats and galvanized metal. The home sits in stunning contrast to its natural environment with no formal landscaping.
Photo Credit: Art Gray

Photography by John Gibbons
Project by Studio H:T principal in charge Brad Tomecek (now with Tomecek Studio Architecture). This contemporary custom home forms itself based on specific view vectors to Long's Peak and the mountains of the front range combined with the influence of a morning and evening court to facilitate exterior living. Roof forms undulate to allow clerestory light into the space, while providing intimate scale for the exterior areas. A long stone wall provides a reference datum that links public and private and inside and outside into a cohesive whole.
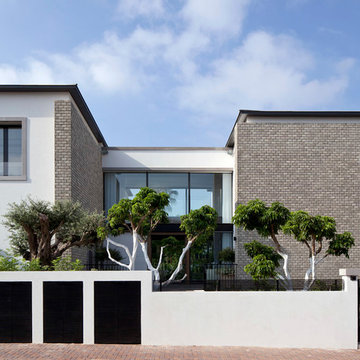
Amit Geron Photographer
Inredning av ett modernt stort vitt hus, med två våningar, tegel och platt tak
Inredning av ett modernt stort vitt hus, med två våningar, tegel och platt tak

green design, hilltop, metal roof, mountains, old west, private, ranch, reclaimed wood trusses, timber frame
Idéer för ett mellanstort rustikt brunt trähus, med allt i ett plan
Idéer för ett mellanstort rustikt brunt trähus, med allt i ett plan
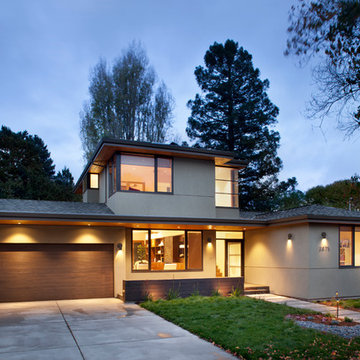
Completed in 2013, this house started as a traditionally-styled 1,800 sf., single story, two bedroom, one bath home and became an all-new warm contemporary 2,700 sf., two story, four bedroom, three bath residence for a family of five. The budget dictated the re-use of the existing foundations, garage and far right ground floor bedroom footprint. The City of San Mateo had strict planning rules prohibiting contemporary design, but the end result, a blend of traditional and contemporary, has become a model project for the city.
Being environmentally conscious, the owners utilized radiant hydronic heated engineered fumed-oak floors. They opted for fully operable windows with good cross-ventilation and a whole house fan instead of installing gas furnaces, ductwork, or air conditioning. The new second floor conceals a 3 kW solar photovoltaic system that cannot be seen from the street. The rock formation in the front yard is one of two bioswales that hold roof rainwater temporarily for slow dissipation into the city's storm water system.
Photo Credit: Paul Dyer Photography
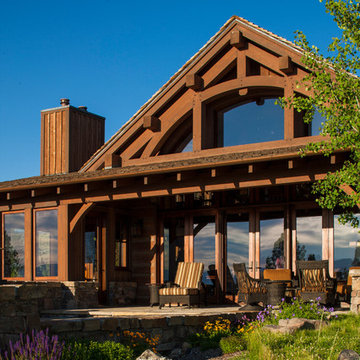
Rustik inredning av ett stort brunt hus, med sadeltak och två våningar
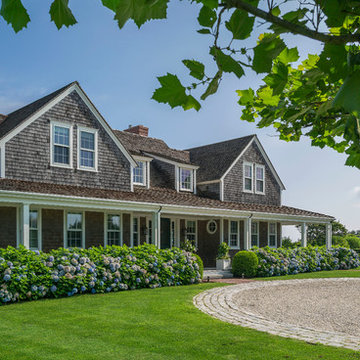
Located in one on the country’s most desirable vacation destinations, this vacation home blends seamlessly into the natural landscape of this unique location. The property includes a crushed stone entry drive with cobble accents, guest house, tennis court, swimming pool with stone deck, pool house with exterior fireplace for those cool summer eves, putting green, lush gardens, and a meandering boardwalk access through the dunes to the beautiful sandy beach.
Photography: Richard Mandelkorn Photography

: Exterior façade of modern farmhouse style home, clad in corrugated grey steel with wall lighting, offset gable roof with chimney, detached guest house and connecting breezeway, night shot. Photo by Tory Taglio Photography
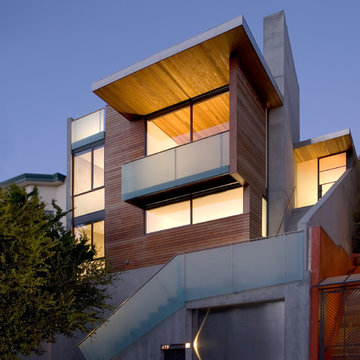
Photo credit: Ethan Kaplan
Idéer för att renovera ett stort funkis brunt trähus, med tre eller fler plan och pulpettak
Idéer för att renovera ett stort funkis brunt trähus, med tre eller fler plan och pulpettak
27 573 foton på blått hus
4
