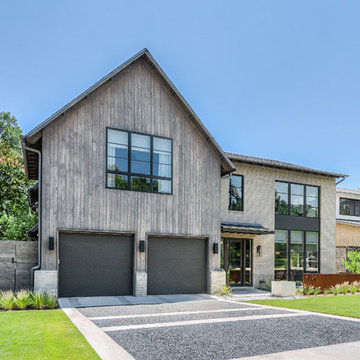27 571 foton på blått hus
Sortera efter:
Budget
Sortera efter:Populärt i dag
21 - 40 av 27 571 foton
Artikel 1 av 3

Architect: Annie Carruthers
Builder: Sean Tanner ARC Residential
Photographer: Ginger photography
Foto på ett stort funkis brunt hus, med två våningar och platt tak
Foto på ett stort funkis brunt hus, med två våningar och platt tak
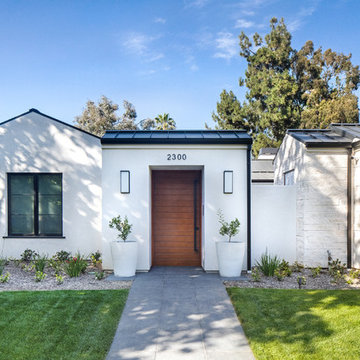
Modern inredning av ett mellanstort vitt hus, med allt i ett plan, blandad fasad, sadeltak och tak i metall
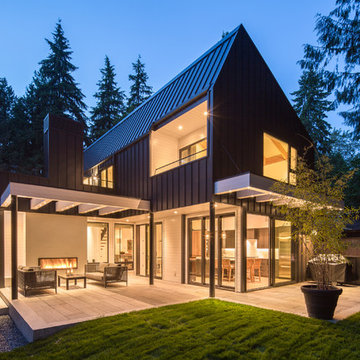
This backyard shot of the rear of the home shows the beautiful rear lower patio with comfortable seating, outdoor fireplace and ample lighting. The kitchen can be accessed by two different door entries and the upstairs master patio and bedroom overlooks the whole rear yard. Photo: Andrew Fyfe Photography Designed by: Trinca Architecture Inc.
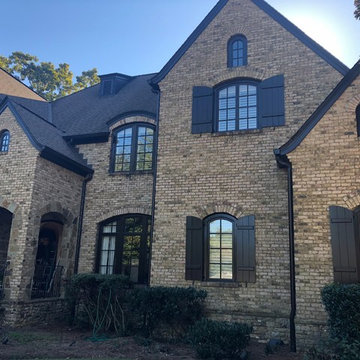
Color Consultation using Romabio Biodomus on Brick and Benjamin Regal Select on Trim/Doors/Shutters
Idéer för att renovera ett stort vintage vitt hus, med tegel, sadeltak, tak i shingel och tre eller fler plan
Idéer för att renovera ett stort vintage vitt hus, med tegel, sadeltak, tak i shingel och tre eller fler plan
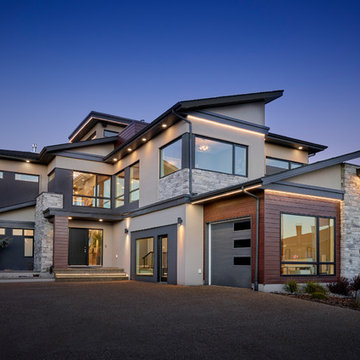
Black soffits, black window frames, contemporary design, garage doors with windows, led strip lighting, versatile acrylic stucco, triple car garage
Inredning av ett modernt mellanstort grått hus, med tre eller fler plan, stuckatur, pulpettak och tak i shingel
Inredning av ett modernt mellanstort grått hus, med tre eller fler plan, stuckatur, pulpettak och tak i shingel

Bild på ett mellanstort maritimt blått hus, med två våningar, vinylfasad och tak i shingel
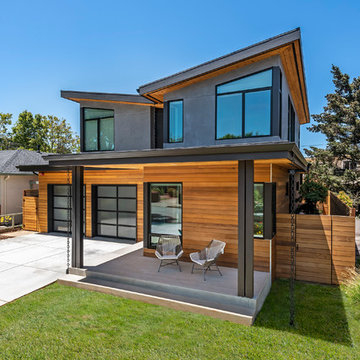
Hawkeye Photography
Inspiration för mellanstora moderna hus, med två våningar och blandad fasad
Inspiration för mellanstora moderna hus, med två våningar och blandad fasad
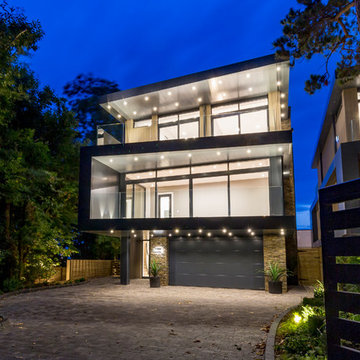
Designed by the award winning Anders Robert Cheer and built by our dedicated team to our exemplary specifications, 12 Minterne Road comprises of 2 impressive 4 bedroom houses.
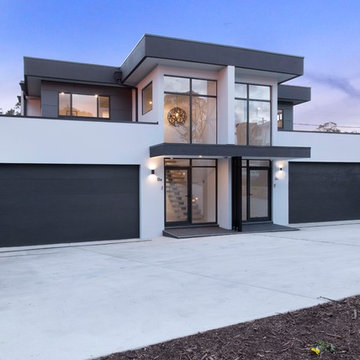
This is a dual occupancy development we have done on a very tricky and awkward shaped block in Mawson ACT. Working with the builder we were able to have everything work and give a simple and elegant look, providing privacy for both homes.

Inspiration för ett mellanstort funkis beige hus, med tak i shingel, allt i ett plan, stuckatur och valmat tak

Ryan Theede
Idéer för att renovera ett stort amerikanskt hus, med två våningar och blandad fasad
Idéer för att renovera ett stort amerikanskt hus, med två våningar och blandad fasad

Alan Blakely
Inspiration för ett stort vintage grönt hus, med allt i ett plan, blandad fasad, sadeltak och tak i shingel
Inspiration för ett stort vintage grönt hus, med allt i ett plan, blandad fasad, sadeltak och tak i shingel

New home construction in Homewood Alabama photographed for Willow Homes, Willow Design Studio, and Triton Stone Group by Birmingham Alabama based architectural and interiors photographer Tommy Daspit. You can see more of his work at http://tommydaspit.com
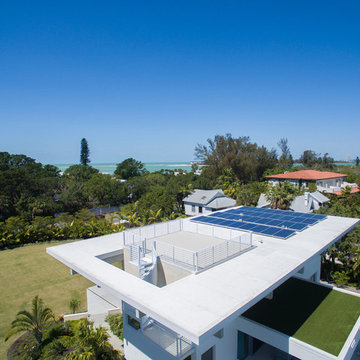
BeachHaus is built on a previously developed site on Siesta Key. It sits directly on the bay but has Gulf views from the upper floor and roof deck.
The client loved the old Florida cracker beach houses that are harder and harder to find these days. They loved the exposed roof joists, ship lap ceilings, light colored surfaces and inviting and durable materials.
Given the risk of hurricanes, building those homes in these areas is not only disingenuous it is impossible. Instead, we focused on building the new era of beach houses; fully elevated to comfy with FEMA requirements, exposed concrete beams, long eaves to shade windows, coralina stone cladding, ship lap ceilings, and white oak and terrazzo flooring.
The home is Net Zero Energy with a HERS index of -25 making it one of the most energy efficient homes in the US. It is also certified NGBS Emerald.
Photos by Ryan Gamma Photography

Idéer för att renovera ett stort amerikanskt blått hus, med två våningar, sadeltak och tak i shingel
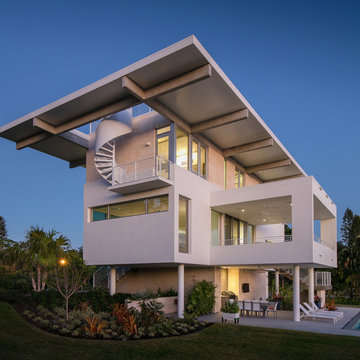
BeachHaus is built on a previously developed site on Siesta Key. It sits directly on the bay but has Gulf views from the upper floor and roof deck.
The client loved the old Florida cracker beach houses that are harder and harder to find these days. They loved the exposed roof joists, ship lap ceilings, light colored surfaces and inviting and durable materials.
Given the risk of hurricanes, building those homes in these areas is not only disingenuous it is impossible. Instead, we focused on building the new era of beach houses; fully elevated to comfy with FEMA requirements, exposed concrete beams, long eaves to shade windows, coralina stone cladding, ship lap ceilings, and white oak and terrazzo flooring.
The home is Net Zero Energy with a HERS index of -25 making it one of the most energy efficient homes in the US. It is also certified NGBS Emerald.
Photos by Ryan Gamma Photography
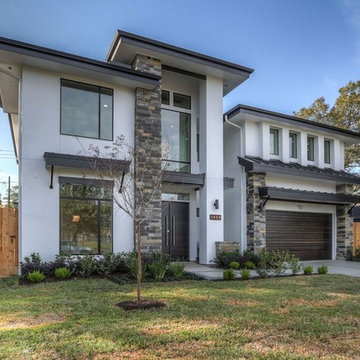
Idéer för att renovera ett stort funkis vitt hus, med två våningar, blandad fasad, platt tak och tak i metall

Robert Miller Photography
Inspiration för ett stort amerikanskt blått hus, med tre eller fler plan, fiberplattor i betong, tak i shingel och sadeltak
Inspiration för ett stort amerikanskt blått hus, med tre eller fler plan, fiberplattor i betong, tak i shingel och sadeltak
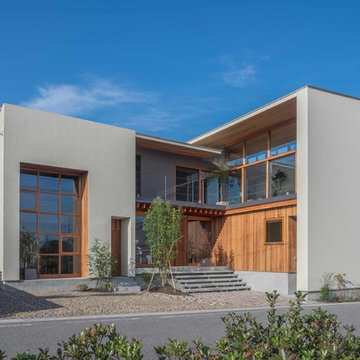
60 tals inredning av ett stort vitt hus, med två våningar, pulpettak och tak i metall
27 571 foton på blått hus
2
