731 foton på blått hus
Sortera efter:
Budget
Sortera efter:Populärt i dag
121 - 140 av 731 foton
Artikel 1 av 3
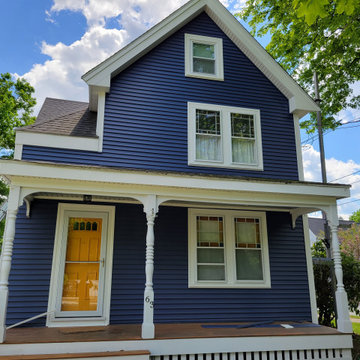
Idéer för ett mellanstort klassiskt blått hus, med två våningar, vinylfasad, pulpettak och tak i shingel
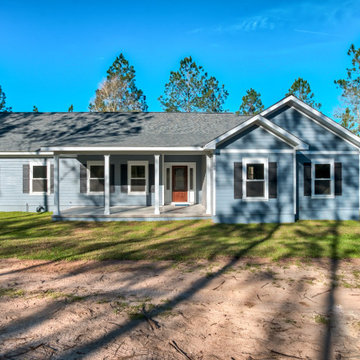
Custom home with a screened porch and single hung windows.
Klassisk inredning av ett mellanstort blått hus, med allt i ett plan, vinylfasad, sadeltak och tak i shingel
Klassisk inredning av ett mellanstort blått hus, med allt i ett plan, vinylfasad, sadeltak och tak i shingel
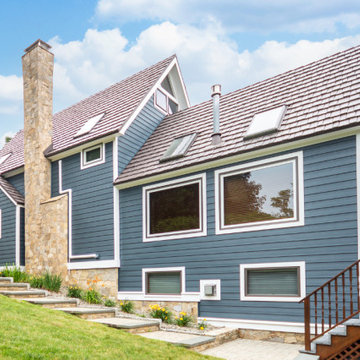
This beautiful, lakeside, colonial located in Hopkinton, MA underwent one of the most beautiful siding transformations of the year using our GorillaPlank™ Siding System.
Built in 1940, this lakeside home in Hopkinton, MA had old scalloped cedar shakes that had become old and worn out. The homeowners considered painting again, but did not want the costly expense of having to paint again, so they decided it was time to renovate and modernize their living space with a low-maintenance siding that closely resembled the appearance of wood.
Everlast Composite Siding was the siding of choice using our GorillaPlank™ Siding System.
Before installing the GorillaPlank™ Siding System, our expert team of installers went to work by stripping down the existing cedar shingles and clapboards down to the sheathing.
After verifying the underlying condition of the sheathing, our team went ahead and set staging to protect the beautiful metal roofs, then proceeded to install the moisture barrier to protect the sheathing, and then installed insulation for added protection and comfort.
Their house is now featuring Everlast Composite Siding in the 7” exposure of one of the newest colors, Blue Spruce!
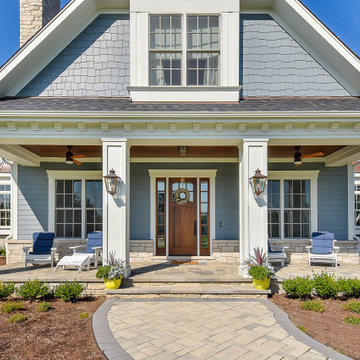
A bold gable sits atop a covered entry at this arts and crafts / coastal style home in Burr Ridge. Shake shingles are accented by the box bay details and gable end details. Formal paneled columns give this home a substantial base with a stone water table wrapping the house. Tall dormers extend above the roof line at the second floor for dramatic effect.
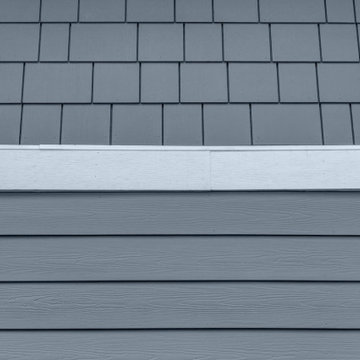
This 1970s home still had its original siding! No amount of paint could improve the existing T1-11 wood composite siding. The old siding not only look bad but it would not withstand many more years of Colorado’s climate. It was time to replace all of this home’s siding!
Colorado Siding Repair installed James Hardie fiber cement lap siding and HardieShingle® siding in Boothbay Blue with Arctic White trim. Those corbels were original to the home. We removed the existing paint and stained them to match the homeowner’s brand new garage door. The transformation is utterly jaw-dropping! With our help, this home went from drab and dreary 1970s split-level to a traditional, craftsman Colorado dream! What do you think about this Colorado home makeover?
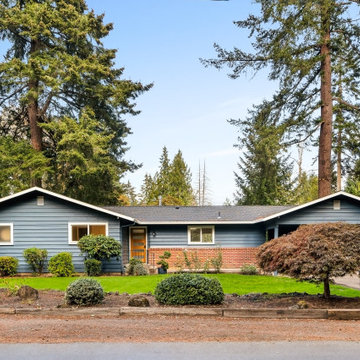
House exterior
50 tals inredning av ett mellanstort blått hus, med två våningar, sadeltak och tak i shingel
50 tals inredning av ett mellanstort blått hus, med två våningar, sadeltak och tak i shingel
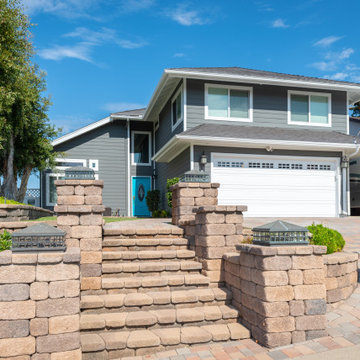
Classic Home Improvements is excited to complete this San Diego exterior remodel with new Hardie siding and Sherwin Williams SuperPaint for a new exterior look! What a perfect transformation that also increases curb appeal!
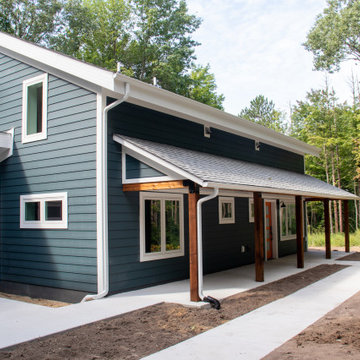
Bild på ett mellanstort funkis blått hus i flera nivåer, med vinylfasad, pulpettak och tak i shingel
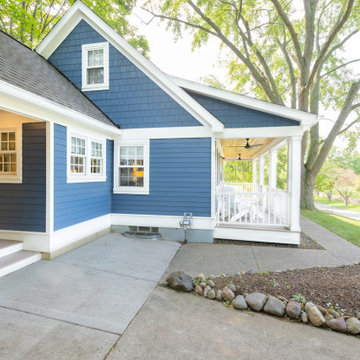
The porch and exterior face-lift was part of the phase I remodel while the connection between the home and the garage was part of the phase II remodel/addition.
Design and Build by Meadowlark Design+Build in Ann Arbor, Michigan. Photography by Sean Carter, Ann Arbor, Michigan.
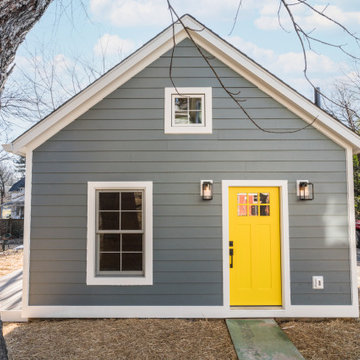
Welcome to our recently completed Makara 600 ADU. This backyard jewel is a 2 bedroom/1 bath guest house featuring an awesome eat-in kitchen with island and a wood burning stove. Contact us today to learn more about how you can add an ADU to your MD/DC/VA property.
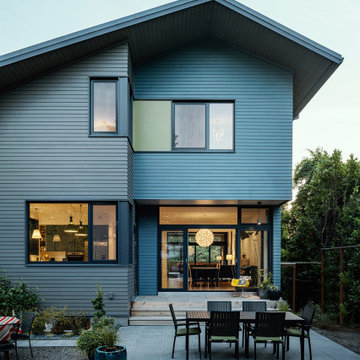
The original small 2 bedroom dwelling was deconstructed piece by piece, with every element recycled/re-used. The larger, newly built home + studio uses much less energy than the original. In fact, the home and office combined are net zero (the home’s blower door test came in at Passive House levels, though certification was not procured). The transformed home boasts a better functioning layout, increased square footage, and bold accent colors to boot. The multiple level patios book-end the home’s front and rear facades. The added outdoor living with the nearly 13’ sliding doors allows ample natural light into the home. The transom windows create an increased openness with the floor to ceiling glazing. The larger tilt-turn windows throughout the home provide ventilation and open views for the 3-level contemporary home. In addition, the larger overhangs provide increased passive thermal protection from the scattered sunny days. The conglomeration of exterior materials is diverse and playful with dark stained wood, concrete, natural wood finish, and teal horizontal siding. A fearless selection of a bright orange window brings a bold accent to the street-side composition. These elements combined create a dynamic modern design to the inclusive Portland backdrop.
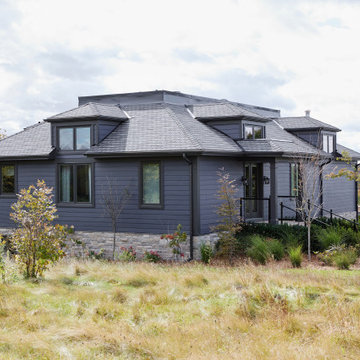
Rustic yet refined, this modern country retreat blends old and new in masterful ways, creating a fresh yet timeless experience. The structured, austere exterior gives way to an inviting interior. The palette of subdued greens, sunny yellows, and watery blues draws inspiration from nature. Whether in the upholstery or on the walls, trailing blooms lend a note of softness throughout. The dark teal kitchen receives an injection of light from a thoughtfully-appointed skylight; a dining room with vaulted ceilings and bead board walls add a rustic feel. The wall treatment continues through the main floor to the living room, highlighted by a large and inviting limestone fireplace that gives the relaxed room a note of grandeur. Turquoise subway tiles elevate the laundry room from utilitarian to charming. Flanked by large windows, the home is abound with natural vistas. Antlers, antique framed mirrors and plaid trim accentuates the high ceilings. Hand scraped wood flooring from Schotten & Hansen line the wide corridors and provide the ideal space for lounging.
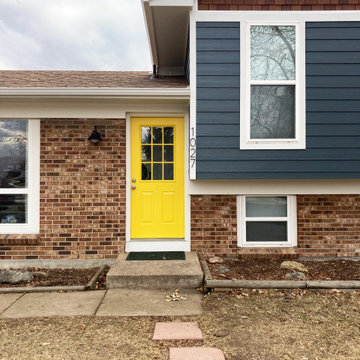
Brick ranch gets new James Hardie fiber cement installed with maintenance free beach house style shake and cheerful yellow door.
Amerikansk inredning av ett mellanstort blått hus i flera nivåer, med fiberplattor i betong
Amerikansk inredning av ett mellanstort blått hus i flera nivåer, med fiberplattor i betong
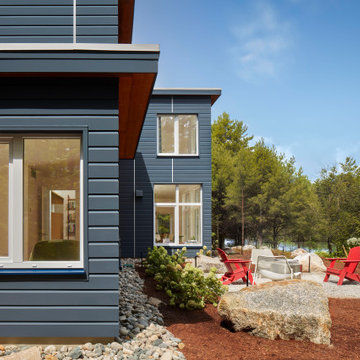
The Lake side of the house with outdoor fire pit, blueberry plantings, large boulders, and direct access to Lake WInnipesaukee.
Foto på ett stort rustikt blått hus, med två våningar, fiberplattor i betong och platt tak
Foto på ett stort rustikt blått hus, med två våningar, fiberplattor i betong och platt tak
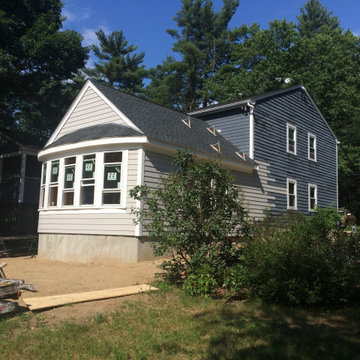
This was a unique addition that had a rounded gable end.
Bild på ett amerikanskt blått hus, med allt i ett plan, sadeltak och tak i shingel
Bild på ett amerikanskt blått hus, med allt i ett plan, sadeltak och tak i shingel
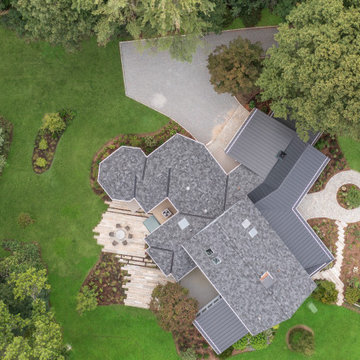
We are so pleased with the design of this primary suite addition which includes a primary bedroom with gorgeous views of the back yard, a bathroom with walk-in tub, walk-in closets and a gym. We moved the existing garage doors to the rear of the house to allow for an expanded covered porch and updated landscaping. This is a beautiful and functional retreat for a wonderful couple looking to age in place.
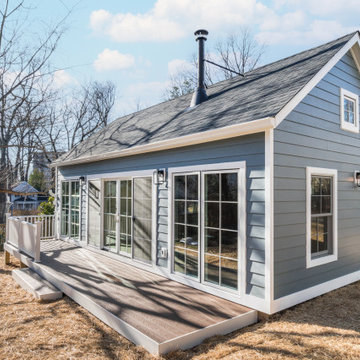
Welcome to our recently completed Makara 600 ADU. This backyard jewel is a 2 bedroom/1 bath guest house featuring an awesome eat-in kitchen with island and a wood burning stove. Contact us today to learn more about how you can add an ADU to your MD/DC/VA property.
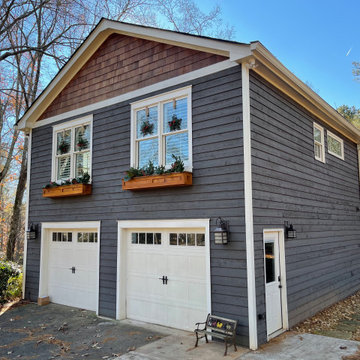
East Cobb Addition in Chiminey Springs. t first, this project started out as a simple add-on. The homeowner wanted a master bedroom built above the garage, but as the homeowner started talking about options with us, they decided to go even bigger. Great ideas just kept piling up! When all was said and done, they decided to also update the exterior of the house and refresh the kids’ bathrooms.
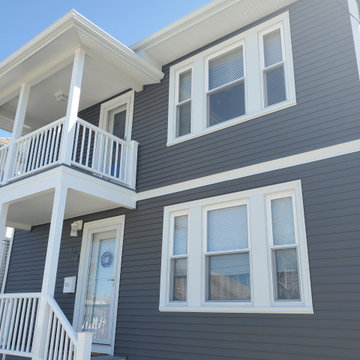
Mastic vinyl siding and TimberTech AZEK porches gave this New Bedford, MA multi-family a maintenance-free exterior!
The homeowner chose to install Mastic Carvedwood 44 vinyl siding in the color, Misty Shadow. Built to handle extreme New England weather, Mastic Carvedwood 44 vinyl siding has a 200 mph wind rating and exclusive Hang-Tough Technology to make sure your siding stays in place! This fade, crack, and chip resistant vinyl siding eliminates the need to paint every 4-5 years which saves homeowners the costly maintenance of painting. This low maintenance product comes in a wide variety of colors and styles to suit your personal style.
Additionally, with a VIP limited lifetime warranty and our 10 year workmanship guarantee homeowners can feel confident that their home is protected.
Urban properties have to make the most of their space. To give tenants on both floors an outdoor space, the homeowner chose to rebuild their front porches with Timbertech AZEK decking and rails. This capped polymer decking is rot, insect, scratch, and fade resistant. It’s the perfect product for rental properties – no need to worry about sanding, staining, or painting their porches! As one of the few TimberTech AZEK Platinum contractors in the area, you can trust our team to build the deck or porch of your dreams!
Thinking of having your own exterior makeover? With over 40 years of experience, we have thousands of satisfied customers throughout Cape Cod, Southeastern Massachusetts, and Eastern Rhode Island. In addition to an extensive list of industry awards and credentials, we have been an A+ rated, Accredited member of the Better Business Bureau for more than 25 years! Qualified homeowners can even take advantage of our affordable home improvement financing options.
Get started with a FREE quote by calling (508) 997-1111 or submit your information online and make your house a Care Free home!
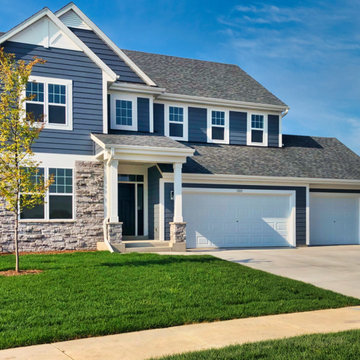
Traditional two story home in a suburban setting.
Klassisk inredning av ett mellanstort blått hus, med två våningar, fiberplattor i betong, sadeltak och tak i shingel
Klassisk inredning av ett mellanstort blått hus, med två våningar, fiberplattor i betong, sadeltak och tak i shingel
731 foton på blått hus
7