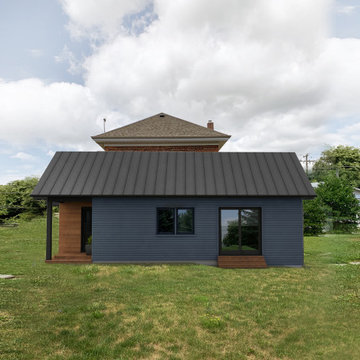731 foton på blått hus
Sortera efter:
Budget
Sortera efter:Populärt i dag
141 - 160 av 731 foton
Artikel 1 av 3
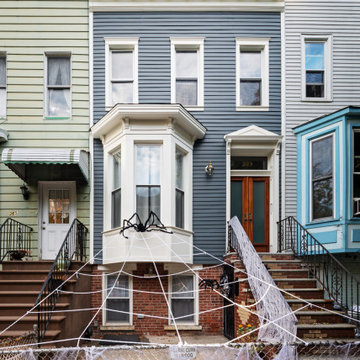
We loved restoring and re-imaging this old wooden house, located in Brooklyn, NY. Our wonderful client is a set designer whose collaboration on this project was a dream. Victorian, eclectic, retro and mid-century styles were balanced throughout the house to truly make a unique and personal home.
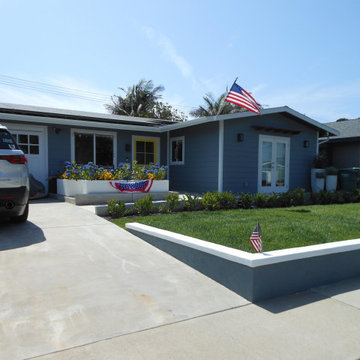
Stucco replaced with Hardiback siding, all new windows and doors. Custom garage door.
Foto på ett funkis blått hus, med allt i ett plan, sadeltak och tak i shingel
Foto på ett funkis blått hus, med allt i ett plan, sadeltak och tak i shingel
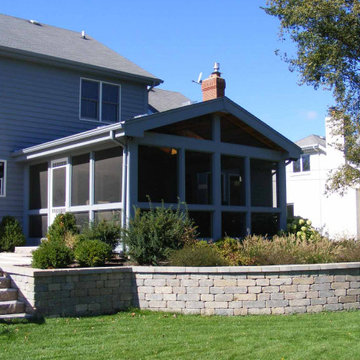
Idéer för att renovera ett mellanstort vintage blått hus, med två våningar, fiberplattor i betong, valmat tak och tak med takplattor
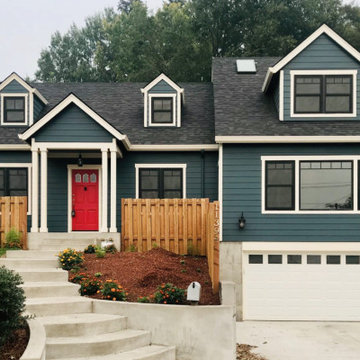
Before & After!
We replaced the siding & roof on this lovely home.
We completely removed all the worn-out shingles and siding and installed new Malarkey asphalt black shingles & James Hardie cement-fiber siding.
Call today for a free quote!
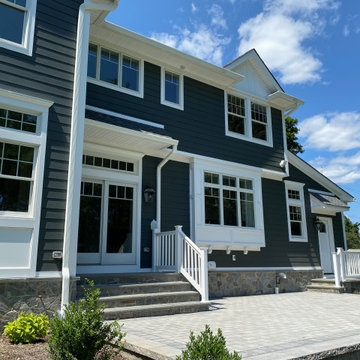
Inredning av ett klassiskt stort blått hus, med två våningar, fiberplattor i betong, sadeltak och tak i shingel
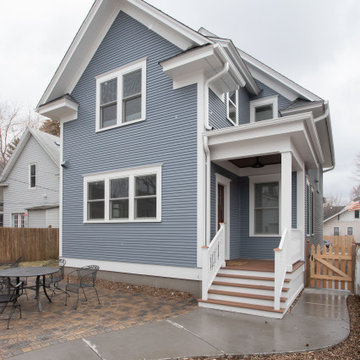
Klassisk inredning av ett blått hus, med två våningar och sadeltak
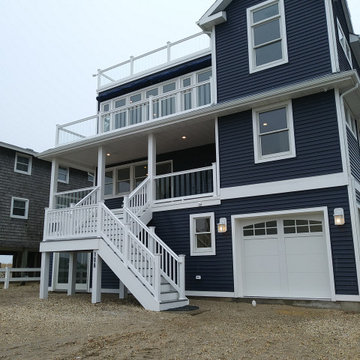
Reconstruction of a 2,400 square foot home. The original building was converted from a 2-family building to a single family, 3 story showcase. The project included demolition, new framing, new mechanical and electrical systems, exterior decks, gourmet kitchen, new roof deck and elevator.
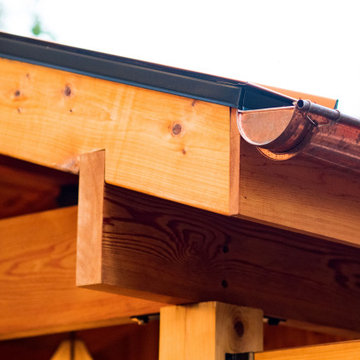
Rancher exterior remodel - craftsman portico and pergola addition. Custom cedar woodwork with moravian star pendant and copper roof. Cedar Portico. Cedar Pavilion. Doylestown, PA remodelers

Inredning av ett modernt mellanstort blått hus, med allt i ett plan, fiberplattor i betong, platt tak och tak i metall
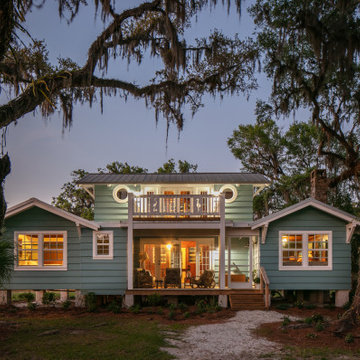
Little Siesta Cottage- 1926 Beach Cottage saved from demolition, moved to this site in 3 pieces and then restored to what we believe is the original architecture
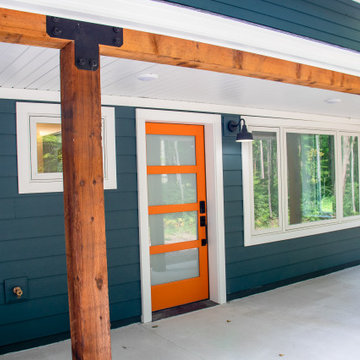
Inredning av ett modernt mellanstort blått hus i flera nivåer, med vinylfasad, pulpettak och tak i shingel
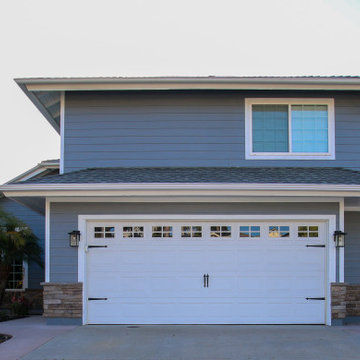
This beautiful San Diego exterior underwent an exterior remodel with blue clapboard hardie siding with a stacked stone veneer and white trim. What a difference an exterior remodel can make into a welcoming new appearance!
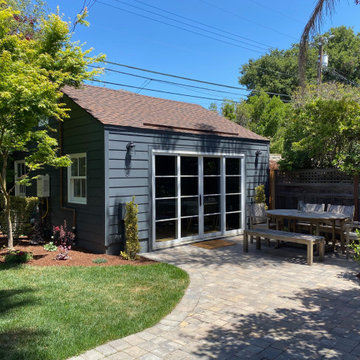
Idéer för att renovera ett litet vintage blått trähus, med allt i ett plan, pulpettak och tak i shingel
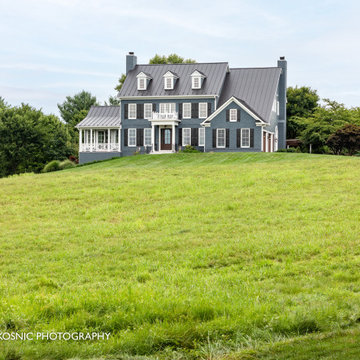
Complete renovation of a home in the rolling horse county of Loudoun County, Virginia
Klassisk inredning av ett stort blått hus, med tre eller fler plan, tegel, sadeltak och tak i metall
Klassisk inredning av ett stort blått hus, med tre eller fler plan, tegel, sadeltak och tak i metall
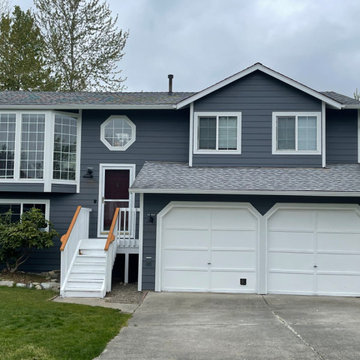
Siding, window trims replacement on this contemporary beautiful home.
Bild på ett mellanstort funkis blått hus, med två våningar och fiberplattor i betong
Bild på ett mellanstort funkis blått hus, med två våningar och fiberplattor i betong
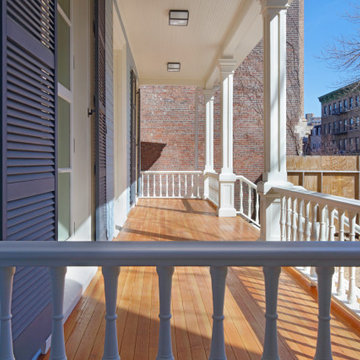
Winner of a NYC Landmarks Conservancy Award for historic preservation, the George B. and Susan Elkins house, dating to approximately 1852, was painstakingly restored, enlarged and modernized in 2019. This building, the oldest remaining house in Crown Heights, Brooklyn, has been recognized by the NYC Landmarks Commission as an Individual Landmark and is on the National Register of Historic Places.
The house was essentially a ruin prior to the renovation. Interiors had been gutted, there were gaping holes in the roof and the exterior was badly damaged and covered with layers of non-historic siding.
The exterior was completely restored to historically-accurate condition and the extensions at the sides were designed to be distinctly modern but deferential to the historic facade. The new interiors are thoroughly modern and many of the finishes utilize materials reclaimed during demolition.
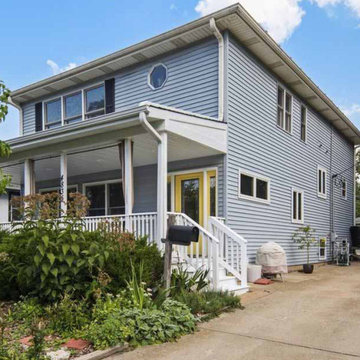
Exempel på ett mellanstort klassiskt blått hus, med två våningar, fiberplattor i betong, valmat tak och tak i shingel
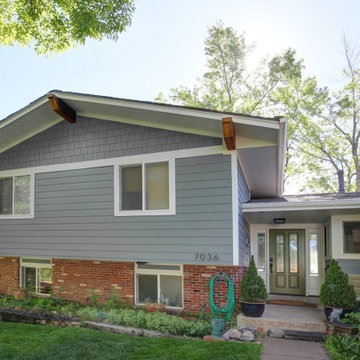
This 1970s home still had its original siding! No amount of paint could improve the existing T1-11 wood composite siding. The old siding not only look bad but it would not withstand many more years of Colorado’s climate. It was time to replace all of this home’s siding!
Colorado Siding Repair installed James Hardie fiber cement lap siding and HardieShingle® siding in Boothbay Blue with Arctic White trim. Those corbels were original to the home. We removed the existing paint and stained them to match the homeowner’s brand new garage door. The transformation is utterly jaw-dropping! With our help, this home went from drab and dreary 1970s split-level to a traditional, craftsman Colorado dream! What do you think about this Colorado home makeover?
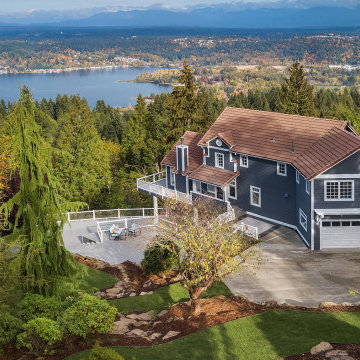
Magnificent pinnacle estate in a private enclave atop Cougar Mountain showcasing spectacular, panoramic lake and mountain views. A rare tranquil retreat on a shy acre lot exemplifying chic, modern details throughout & well-appointed casual spaces. Walls of windows frame astonishing views from all levels including a dreamy gourmet kitchen, luxurious master suite, & awe-inspiring family room below. 2 oversize decks designed for hosting large crowds. An experience like no other!
731 foton på blått hus
8
