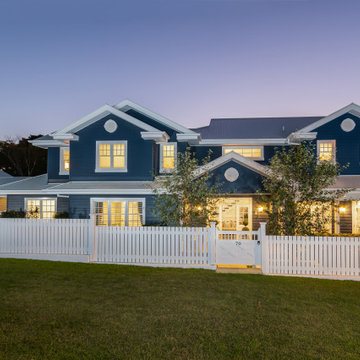731 foton på blått hus
Sortera efter:
Budget
Sortera efter:Populärt i dag
101 - 120 av 731 foton
Artikel 1 av 3
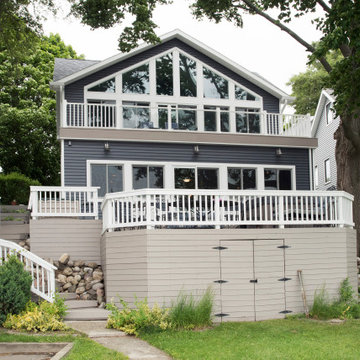
Exempel på ett klassiskt blått hus, med två våningar, vinylfasad och tak i shingel
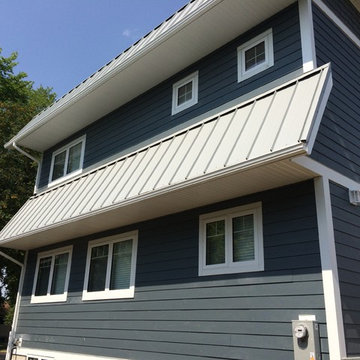
Modern exterior with blue vinyl siding, white trim, red door, metal shed-style roof.
Exempel på ett mellanstort modernt blått hus, med vinylfasad, pulpettak, tak i metall och två våningar
Exempel på ett mellanstort modernt blått hus, med vinylfasad, pulpettak, tak i metall och två våningar
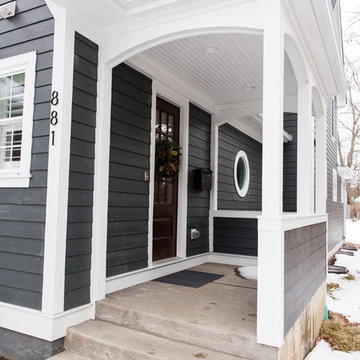
Katie Basil Photography
Inspiration för ett stort vintage blått hus, med två våningar, fiberplattor i betong, sadeltak och tak i shingel
Inspiration för ett stort vintage blått hus, med två våningar, fiberplattor i betong, sadeltak och tak i shingel
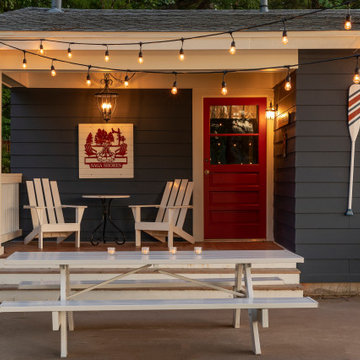
A small bunk house on the property was remodeled during the new construction. A bedroom was removed to allow for a new front porch. The same Hale Navy, White Dove and Showstopper Red were used on this structure as well.
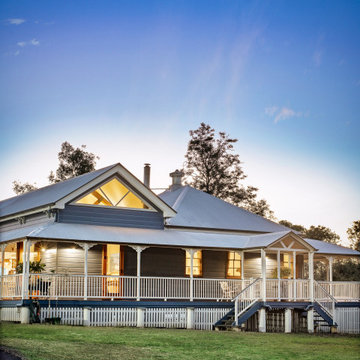
Idéer för att renovera ett mellanstort lantligt blått hus, med allt i ett plan, sadeltak och tak i metall
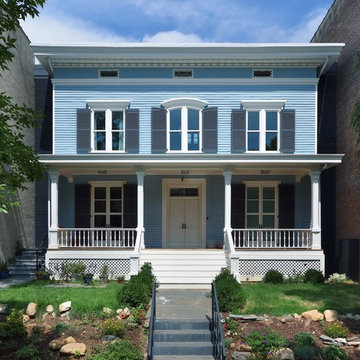
Winner of a NYC Landmarks Conservancy Award for historic preservation, the George B. and Susan Elkins house, dating to approximately 1852, was painstakingly restored, enlarged and modernized in 2019. This building, the oldest remaining house in Crown Heights, Brooklyn, has been recognized by the NYC Landmarks Commission as an Individual Landmark and is on the National Register of Historic Places.
The house was essentially a ruin prior to the renovation. Interiors had been gutted, there were gaping holes in the roof and the exterior was badly damaged and covered with layers of non-historic siding.
The exterior was completely restored to historically-accurate condition and the extensions at the sides were designed to be distinctly modern but deferential to the historic facade. The new interiors are thoroughly modern and many of the finishes utilize materials reclaimed during demolition.
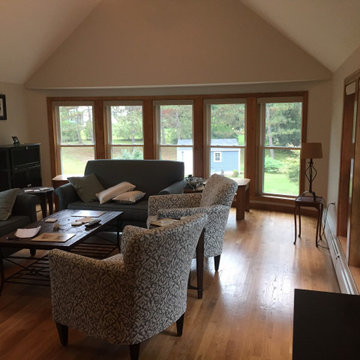
This was a unique addition that had a rounded gable end.
Inredning av ett amerikanskt blått hus, med allt i ett plan, sadeltak och tak i shingel
Inredning av ett amerikanskt blått hus, med allt i ett plan, sadeltak och tak i shingel
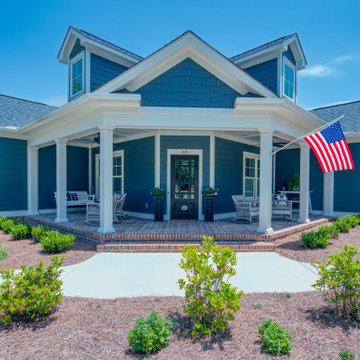
symmetrical corner designed home on corner lot
Idéer för ett mellanstort klassiskt blått hus, med två våningar, fiberplattor i betong, sadeltak och tak i shingel
Idéer för ett mellanstort klassiskt blått hus, med två våningar, fiberplattor i betong, sadeltak och tak i shingel
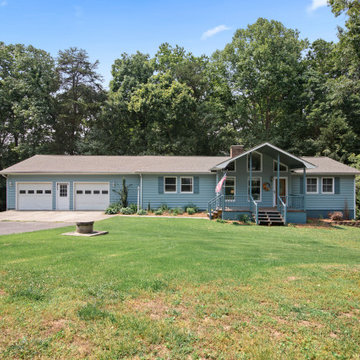
Eye-catching house with sky blue siding and floor to ceiling windows for entrance and two garages.
Exempel på ett mellanstort klassiskt blått hus, med allt i ett plan, vinylfasad och tak i shingel
Exempel på ett mellanstort klassiskt blått hus, med allt i ett plan, vinylfasad och tak i shingel
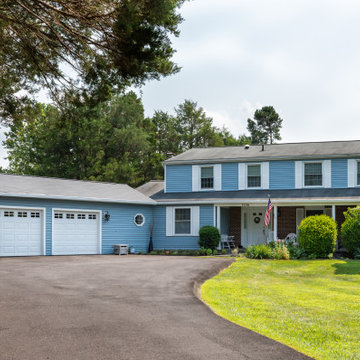
Michael Nash Design Build & Homes, Fairfax, Virginia, 2022 Regional CotY Award Winner, Universal Design - Interiors
Bild på ett mellanstort vintage blått hus, med två våningar, sadeltak och tak i shingel
Bild på ett mellanstort vintage blått hus, med två våningar, sadeltak och tak i shingel
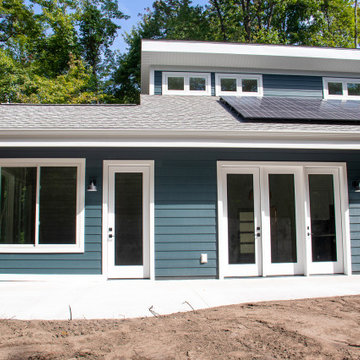
Idéer för mellanstora funkis blå hus i flera nivåer, med vinylfasad, pulpettak och tak i shingel
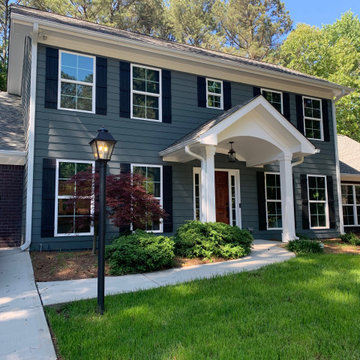
Klassisk inredning av ett mellanstort blått hus, med två våningar, sadeltak och tak i shingel
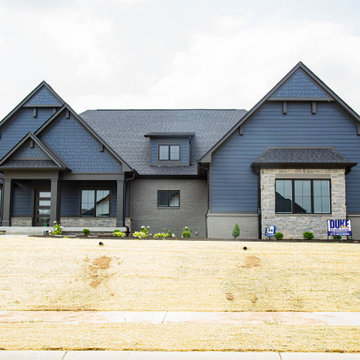
Deep cobalt blue, black, and gray finishes lend a modern look to this ranch home.
Idéer för ett mellanstort klassiskt blått hus, med allt i ett plan, blandad fasad, sadeltak och tak i shingel
Idéer för ett mellanstort klassiskt blått hus, med allt i ett plan, blandad fasad, sadeltak och tak i shingel

Good design comes in all forms, and a play house is no exception. When asked if we could come up with a little something for our client's daughter and her friends that also complimented the main house, we went to work. Complete with monkey bars, a swing, built-in table & bench, & a ladder up a cozy loft - this spot is a place for the imagination to be set free...and all within easy view while the parents hang with friends on the deck and whip up a little something in the outdoor kitchen.
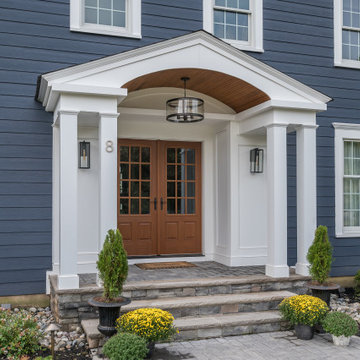
This front porch redesign in Scotch Plains, NJ provided a deep enough porch for good coverage for guests and deliveries. The warmth of the wood double doors was continued in the ceiling of the barrel vault. Galaxy Building, In House Photography.
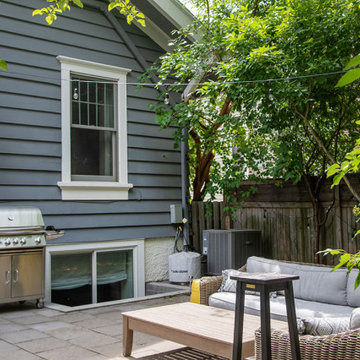
This Bungalow includes blue exterior paint with white trim.
Amerikansk inredning av ett stort blått hus, med två våningar och blandad fasad
Amerikansk inredning av ett stort blått hus, med två våningar och blandad fasad

Rancher exterior remodel - craftsman portico and pergola addition. Custom cedar woodwork with moravian star pendant and copper roof. Cedar Portico. Cedar Pavilion. Doylestown, PA remodelers
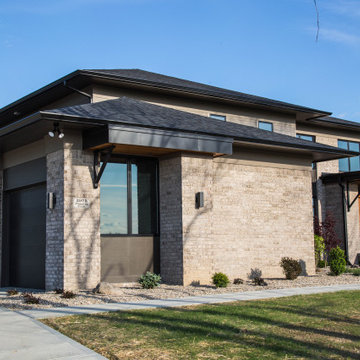
This modern update to the prairie-style creates an updated design that blends seamlessly with the nature that surrounds it.
Idéer för stora funkis blå hus, med två våningar, tegel, platt tak och tak i mixade material
Idéer för stora funkis blå hus, med två våningar, tegel, platt tak och tak i mixade material
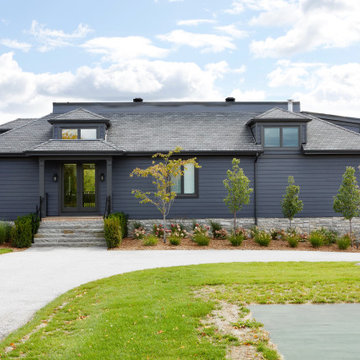
Rustic yet refined, this modern country retreat blends old and new in masterful ways, creating a fresh yet timeless experience. The structured, austere exterior gives way to an inviting interior. The palette of subdued greens, sunny yellows, and watery blues draws inspiration from nature. Whether in the upholstery or on the walls, trailing blooms lend a note of softness throughout. The dark teal kitchen receives an injection of light from a thoughtfully-appointed skylight; a dining room with vaulted ceilings and bead board walls add a rustic feel. The wall treatment continues through the main floor to the living room, highlighted by a large and inviting limestone fireplace that gives the relaxed room a note of grandeur. Turquoise subway tiles elevate the laundry room from utilitarian to charming. Flanked by large windows, the home is abound with natural vistas. Antlers, antique framed mirrors and plaid trim accentuates the high ceilings. Hand scraped wood flooring from Schotten & Hansen line the wide corridors and provide the ideal space for lounging.
731 foton på blått hus
6
