731 foton på blått hus
Sortera efter:
Budget
Sortera efter:Populärt i dag
21 - 40 av 731 foton
Artikel 1 av 3
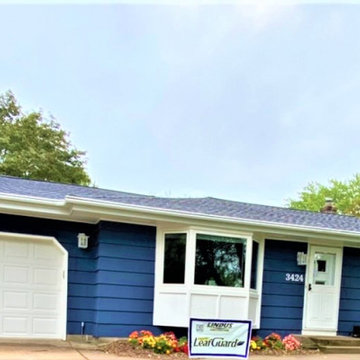
Wanting to create a maintenance-free exterior, our client, Sally, had us install:
*GAF® asphalt Armorshield II shingles impact-resistant shingles in charcoal gray
*LeafGuard® Brand Gutters
*SeasonGuard Windows
Here's how the project turned out!

This home remodel by Galaxy Building includes a new 2nd story addition for a master suite. The remodel also includes a new front covered portico. In House Photography
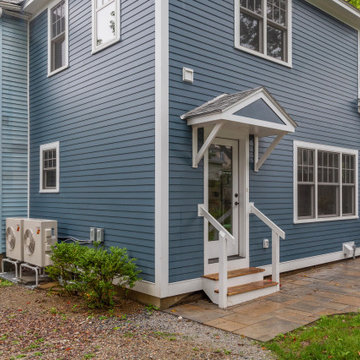
Klassisk inredning av ett blått hus, med två våningar, fiberplattor i betong, valmat tak och tak i shingel
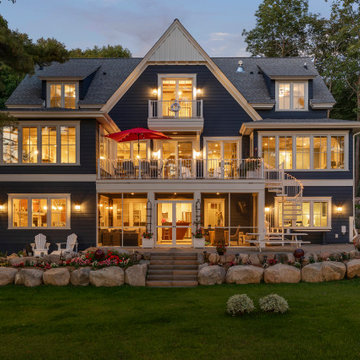
This expansive lake home sits on a beautiful lot with south western exposure. Hale Navy and White Dove are a stunning combination with all of the surrounding greenery. Marvin Windows were used throughout the home.
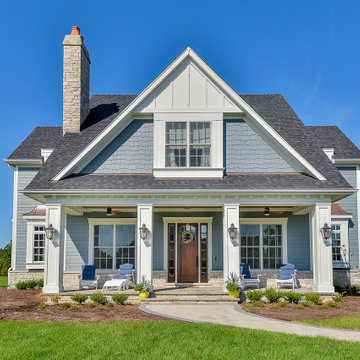
A bold gable sits atop a covered entry at this arts and crafts / coastal style home in Burr Ridge. Shake shingles are accented by the box bay details and gable end details. Formal paneled columns give this home a substantial base with a stone water table wrapping the house. Tall dormers extend above the roof line at the second floor for dramatic effect.

Photo by Linda Oyama-Bryan
Inspiration för stora amerikanska blå hus, med två våningar, sadeltak och tak i shingel
Inspiration för stora amerikanska blå hus, med två våningar, sadeltak och tak i shingel
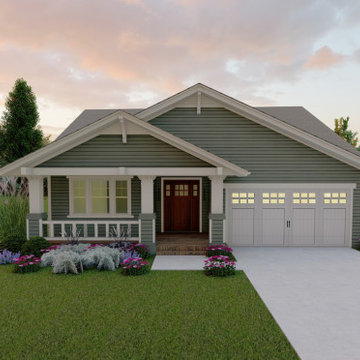
Front View of the classic Hollybush exclusive house plan. View plan THD-9081: https://www.thehousedesigners.com/plan/hollybush-9081/

Richmond Hill Design + Build brings you this gorgeous American four-square home, crowned with a charming, black metal roof in Richmond’s historic Ginter Park neighborhood! Situated on a .46 acre lot, this craftsman-style home greets you with double, 8-lite front doors and a grand, wrap-around front porch. Upon entering the foyer, you’ll see the lovely dining room on the left, with crisp, white wainscoting and spacious sitting room/study with French doors to the right. Straight ahead is the large family room with a gas fireplace and flanking 48” tall built-in shelving. A panel of expansive 12’ sliding glass doors leads out to the 20’ x 14’ covered porch, creating an indoor/outdoor living and entertaining space. An amazing kitchen is to the left, featuring a 7’ island with farmhouse sink, stylish gold-toned, articulating faucet, two-toned cabinetry, soft close doors/drawers, quart countertops and premium Electrolux appliances. Incredibly useful butler’s pantry, between the kitchen and dining room, sports glass-front, upper cabinetry and a 46-bottle wine cooler. With 4 bedrooms, 3-1/2 baths and 5 walk-in closets, space will not be an issue. The owner’s suite has a freestanding, soaking tub, large frameless shower, water closet and 2 walk-in closets, as well a nice view of the backyard. Laundry room, with cabinetry and counter space, is conveniently located off of the classic central hall upstairs. Three additional bedrooms, all with walk-in closets, round out the second floor, with one bedroom having attached full bath and the other two bedrooms sharing a Jack and Jill bath. Lovely hickory wood floors, upgraded Craftsman trim package and custom details throughout!
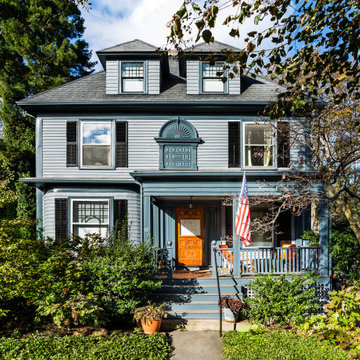
View of the restored front of this 19th century American Foursquare home, complete with shutters, medalion, paneled wood door, and generous front porch.
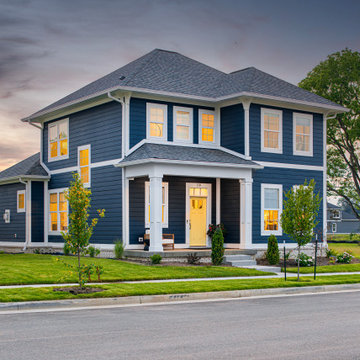
Welcome to our newest model home located in Provenance! This gorgeous contemporary home features 3 beds and 2.5 baths.
Exempel på ett mellanstort modernt blått hus, med två våningar, vinylfasad och tak i shingel
Exempel på ett mellanstort modernt blått hus, med två våningar, vinylfasad och tak i shingel
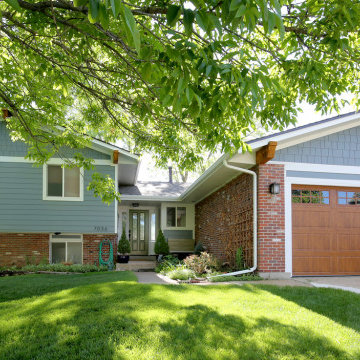
This 1970s home still had its original siding! No amount of paint could improve the existing T1-11 wood composite siding. The old siding not only look bad but it would not withstand many more years of Colorado’s climate. It was time to replace all of this home’s siding!
Colorado Siding Repair installed James Hardie fiber cement lap siding and HardieShingle® siding in Boothbay Blue with Arctic White trim. Those corbels were original to the home. We removed the existing paint and stained them to match the homeowner’s brand new garage door. The transformation is utterly jaw-dropping! With our help, this home went from drab and dreary 1970s split-level to a traditional, craftsman Colorado dream! What do you think about this Colorado home makeover?
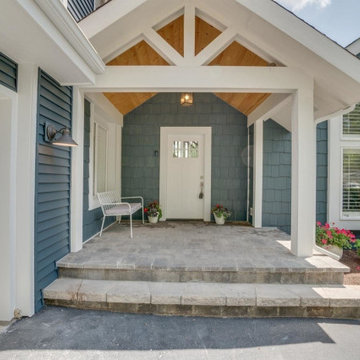
Exempel på ett stort klassiskt blått hus, med allt i ett plan, valmat tak och tak med takplattor
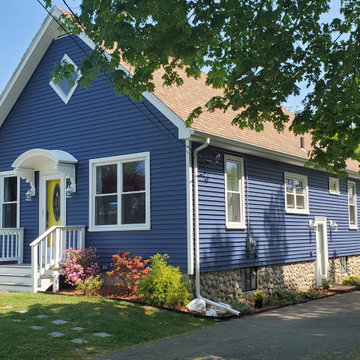
CertainTeed vinyl siding gave this Dartmouth, MA home loads of curb appeal!
This homeowner eliminated the costly maintenance of painting every 5-7 years by choosing CertainTeed’s Restoration Classic vinyl siding in the color, Midnight Blue. Manufactured for both beauty and durability, this siding mimics the wood grain and shadow lines of painted, cedar clapboard siding. The realistic texture lines and fade-resistant colors make this siding an easy choice for homeowners who want to worry less and live more! CertainTeed, a leader in the vinyl siding industry, offers a gorgeous collection of colors that will suit your personal style. Whether you prefer deep colors, like Midnight Blue, or soft shades of gray and taupe – CertainTeed vinyl siding gives homeowners a lifetime of curb appeal. According to Remodeling Magazine’s 2020 Cost vs. Value report, vinyl siding offers a 74.7% return on investment. This means vinyl siding offers one of the highest returns when compared to other home remodeling projects. Thanks to our CertainTeed 5 Star Siding Contractor status, our customers know they are working with a company that is held to the highest industry standards.
Since 1978, our family business has provided professional residential and construction services to thousands of Cape Cod, Southeastern Massachusetts, and Rhode Island homeowners. We have over 40 years of success in business and have been an Accredited, A+ Rated Member of the Better Business Bureau for over 25 years. Explore our online portfolio and extensive list of industry credentials and awards to see why many of your town neighbors have chosen Care Free Homes, Inc. as their preferred contractor. We ask for absolutely no money down and have financing options available for qualified homeowners.
Get started on your siding, roofing, window, or construction project with a FREE quote! Call (508) 997-1111 or contact us online to schedule your consultation. Make your house a Care Free home!
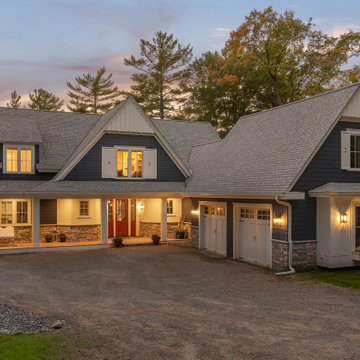
This expansive lake home sits on a beautiful lot with south western exposure. Hale Navy and White Dove are a stunning combination with all of the surrounding greenery. Marvin Windows were used throughout the home. Showstopper Red was used on the front door and sidelights. Custom shutters with Anchor cutouts bring a bit of whimsy to the front elevation.

A contemporary duplex that has all of the contemporary trappings of glass panel garage doors and clean lines, but fits in with more traditional architecture on the block. Each unit has 3 bedrooms and 2.5 baths as well as its own private pool.
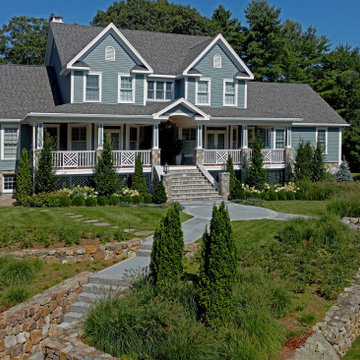
Renovated Farmhouse Colonial with reconstructed covered Porch, landscaping, and siding.
www.tektoniksarchitects.com
Idéer för att renovera ett stort lantligt blått hus, med två våningar, blandad fasad, sadeltak och tak i shingel
Idéer för att renovera ett stort lantligt blått hus, med två våningar, blandad fasad, sadeltak och tak i shingel
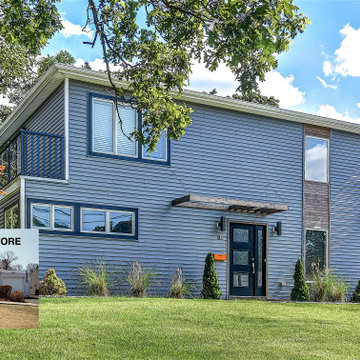
This small ranch home in Livingston, NJ had a massive 2nd floor and rear addition to create this Mid-Century modern home. Nu Interiors led the aesthetic finishes and interiors; construction by Ale Wood & Design. In House Photography.
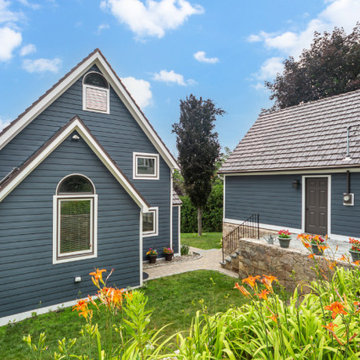
This beautiful, lakeside, colonial located in Hopkinton, MA underwent one of the most beautiful siding transformations of the year using our GorillaPlank™ Siding System.
Built in 1940, this lakeside home in Hopkinton, MA had old scalloped cedar shakes that had become old and worn out. The homeowners considered painting again, but did not want the costly expense of having to paint again, so they decided it was time to renovate and modernize their living space with a low-maintenance siding that closely resembled the appearance of wood.
Everlast Composite Siding was the siding of choice using our GorillaPlank™ Siding System.
Before installing the GorillaPlank™ Siding System, our expert team of installers went to work by stripping down the existing cedar shingles and clapboards down to the sheathing.
After verifying the underlying condition of the sheathing, our team went ahead and set staging to protect the beautiful metal roofs, then proceeded to install the moisture barrier to protect the sheathing, and then installed insulation for added protection and comfort.
Their house is now featuring Everlast Composite Siding in the 7” exposure of one of the newest colors, Blue Spruce!
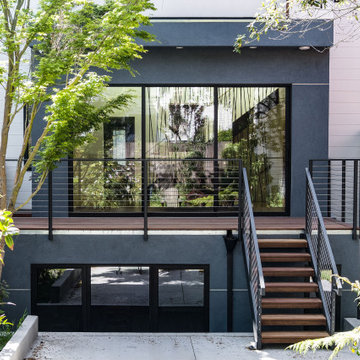
Inspiration för ett mellanstort funkis blått hus, med tre eller fler plan, stuckatur och platt tak
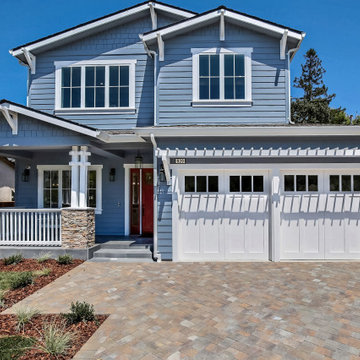
Beautiful new Craftsman Style Residence 2021
Idéer för mellanstora amerikanska blå hus, med två våningar, fiberplattor i betong, sadeltak och tak i shingel
Idéer för mellanstora amerikanska blå hus, med två våningar, fiberplattor i betong, sadeltak och tak i shingel
731 foton på blått hus
2