1 599 foton på blått hus
Sortera efter:
Budget
Sortera efter:Populärt i dag
21 - 40 av 1 599 foton
Artikel 1 av 3

Farmhouse front view with custom beam supports and gable pediments. Black steel roof for accents Sunset view
Idéer för lantliga vita hus, med sadeltak och tak i shingel
Idéer för lantliga vita hus, med sadeltak och tak i shingel

A full view of the back side of this Modern Spanish residence showing the outdoor dining area, fireplace, sliding door, kitchen, family room and master bedroom balcony.

Bild på ett mycket stort medelhavsstil flerfärgat hus, med två våningar, blandad fasad och tak med takplattor

Архитектурное бюро Глушкова спроектировало этот красивый и теплый дом.
Idéer för att renovera ett stort nordiskt flerfärgat hus, med två våningar, blandad fasad, tak i shingel och mansardtak
Idéer för att renovera ett stort nordiskt flerfärgat hus, med två våningar, blandad fasad, tak i shingel och mansardtak
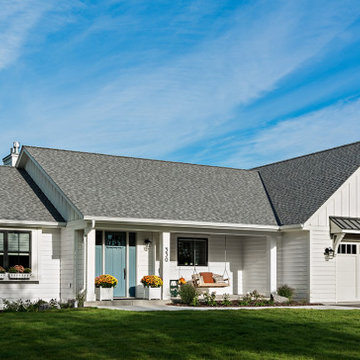
Beautiful, understated farmhouse rambler with board & batten siding on garage and extra structure they fondly call the "barn". Front porch with swing adds to the charm.

Retro inredning av ett mycket stort beige hus, med två våningar, valmat tak och tak i shingel

Idéer för att renovera ett mellanstort funkis brunt hus, med tre eller fler plan, sadeltak och tak i metall

Maritim inredning av ett brunt hus, med två våningar, mansardtak och tak i shingel

Featured here are Bistro lights over the swimming pool. These are connected using 1/4" cable strung across from the fence to the house. We've also have an Uplight shinning up on this beautiful 4 foot Yucca Rostrata.

Inredning av ett rustikt trähus, med två våningar, sadeltak och tak i metall
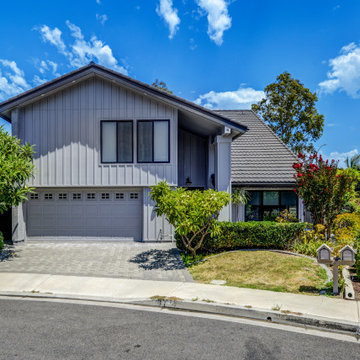
Front driveway complete house remodel
Bild på ett stort grått hus, med två våningar, metallfasad, sadeltak och tak i shingel
Bild på ett stort grått hus, med två våningar, metallfasad, sadeltak och tak i shingel
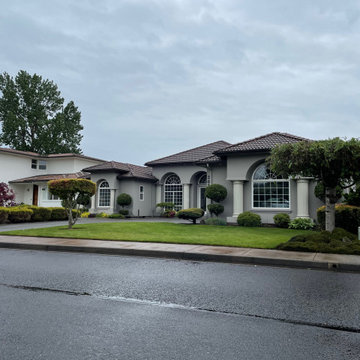
This is the 'Before' picture. The owners desired a change from the manicured, water intensive lawn and meatballed trees and shrubs. Being in a walking neighborhood, they also wanted a way to access the front door from the sidewalk, without having to enter via the driveway.
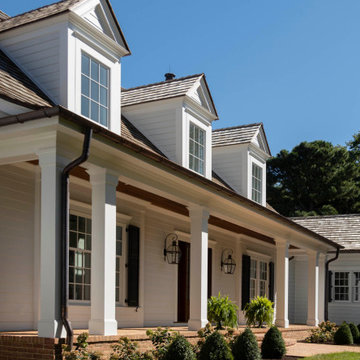
Stunning materials and details such as cedar shake roofing, copper gutters and downspouts, and engaged columns grace the exterior, creating a warm and welcoming façade.
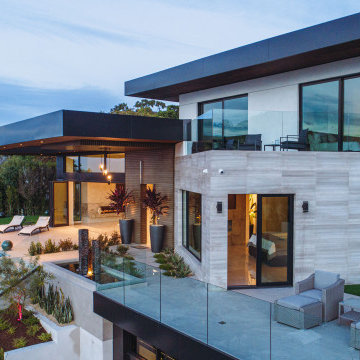
Villa Del Teatro is a new construction within the famed Muirlands neighborhood that is unlike any other in recent years. Marengo Coastal Development is proud to present their latest custom home with ocean views from every room, an impeccable amount of stone and tile work, infinity pool and jacuzzi, and an expansive rooftop terrace with TV and fire-pit.

This is an example of French Country built by AR Homes.
Bild på ett mycket stort hus, med allt i ett plan, tegel och tak i shingel
Bild på ett mycket stort hus, med allt i ett plan, tegel och tak i shingel
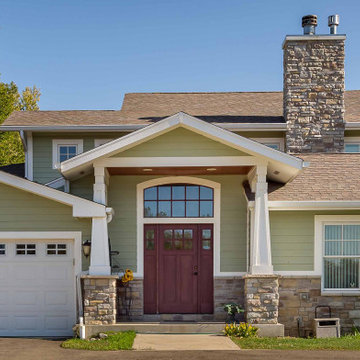
Inspiration för stora klassiska gröna hus i flera nivåer, med fiberplattor i betong, sadeltak och tak i shingel
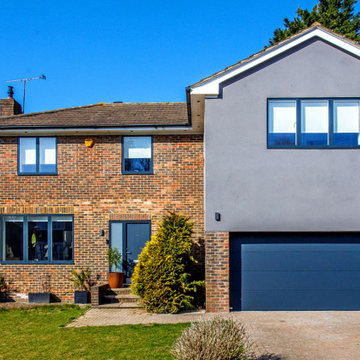
A complete modernisation and refit with garden improvements included new kitchen, bathroom, finishes and fittings in a modern, contemporary feel. A large ground floor living / dining / kitchen extension was created by excavating the existing sloped garden. A new double bedroom was constructed above one side of the extension, the house was remodelled to open up the flow through the property.
Project overseen from initial design through planning and construction.

Malibu, CA / Whole Home Remodel / Exterior Remodel
For this exterior home remodeling project, we installed all new windows around the entire home, a complete roof replacement, the re-stuccoing of the entire exterior, replacement of the window trim and fascia, and a fresh exterior paint to finish.
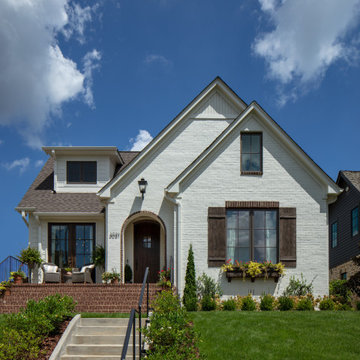
Exempel på ett mellanstort klassiskt vitt hus, med två våningar, tegel, halvvalmat sadeltak och tak i shingel
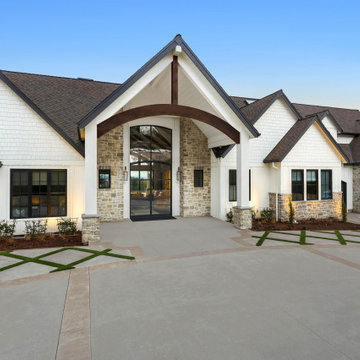
Inredning av ett mycket stort vitt hus, med två våningar, sadeltak och tak i shingel
1 599 foton på blått hus
2