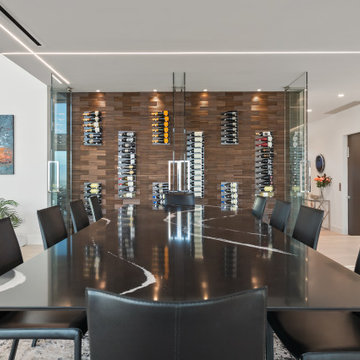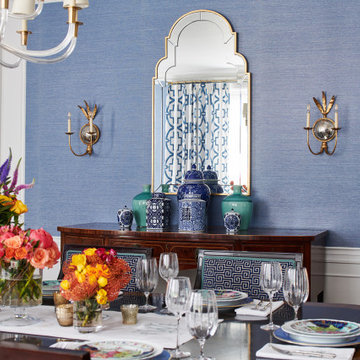591 foton på blått kök med matplats
Sortera efter:
Budget
Sortera efter:Populärt i dag
81 - 100 av 591 foton
Artikel 1 av 3
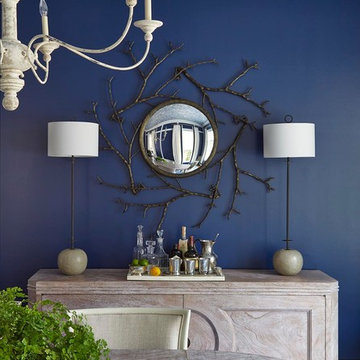
Photography by Lauren Rubinstein
Wallpaper installation by Bob Bachman
Painting by Verge & Associates
Modern inredning av ett stort kök med matplats, med blå väggar, mörkt trägolv och brunt golv
Modern inredning av ett stort kök med matplats, med blå väggar, mörkt trägolv och brunt golv
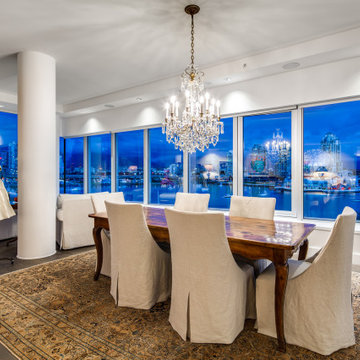
This stunning 4,500 sq/ft one-level penthouse was purchased as a retirement home for a young at heart couple who enjoys featuring their art with the backdrop of the beautiful city skyline. The kitchen and bathrooms were personalized with this client’s taste of clean and modern surfaces, while a third bedroom was converted into a full-size walk-in closet for wardrobe items to be clearly displayed. The specialized art lighting highlights the eclectic art made up of both sculpture and wall pieces. A gorgeous home with an amazing view right in the heart of the city.
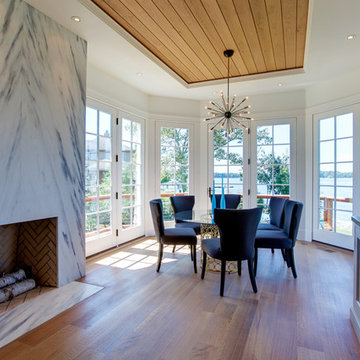
Exempel på ett mellanstort maritimt kök med matplats, med vita väggar, ljust trägolv, en standard öppen spis, en spiselkrans i sten och brunt golv
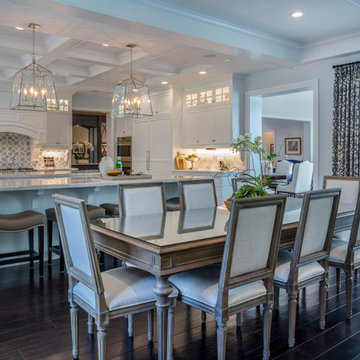
An elegant dining room separates the newly renovated kitchen and living room in this open-concept home. As the space is to ensure inclusivity with the hosts, cooks, and guests, this was the perfect area to design a glamorous but comfortable dining space. We merged the traditional wooden table with contemporary upholstered chairs, creating an easy-going but luxurious aesthetic.
Project designed by Courtney Thomas Design in La Cañada. Serving Pasadena, Glendale, Monrovia, San Marino, Sierra Madre, South Pasadena, and Altadena.
For more about Courtney Thomas Design, click here: https://www.courtneythomasdesign.com/
To learn more about this project, click here: https://www.courtneythomasdesign.com/portfolio/berkshire-house/
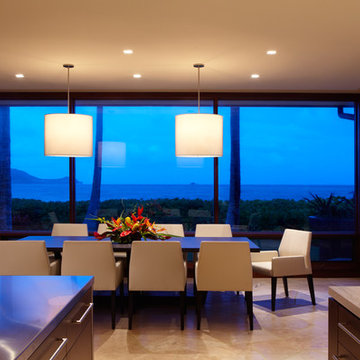
A 5,000 square foot "Hawaiian Ranch" style single-family home located in Kailua, Hawaii. Design focuses on blending into the surroundings while maintaing a fresh, up-to-date feel. Finished home reflects a strong indoor-outdoor relationship and features a lovely courtyard and pool, buffered from onshore winds.
Photography - Kyle Rothenborg
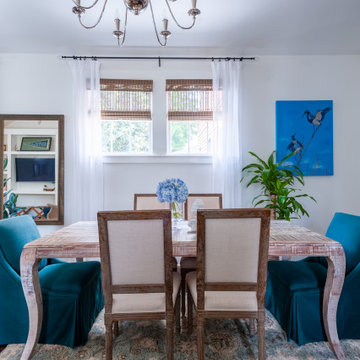
New Orleans uptown home with plenty of natural lighting
Dining room area with white walls and high ceilings
Natural woven shades and white sheer curtains to let the natural light in
Rustic dining room table with green accent chairs and light colored area rug underneath
Blue flowers and blue wall art to compliment the blue decor living room
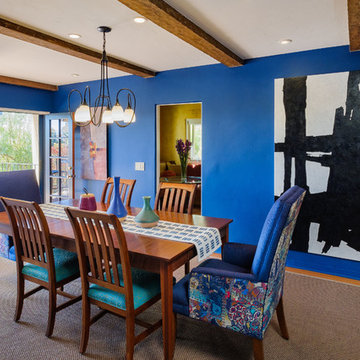
This San Diego, California spanish style dining room is a bold addition to the existing architecture and design of the home. Mixing bold colors and modern art give the room a simple and inviting look. The blue walls of the dining room make the space a focal point off the the entry. Colorful accent chairs and a simple Hubbardton Forge Chandelier top the room off.
Designed by Danielle Perkins of Danielle Interior Design & Decor.
Photographed by Taylor Abeel
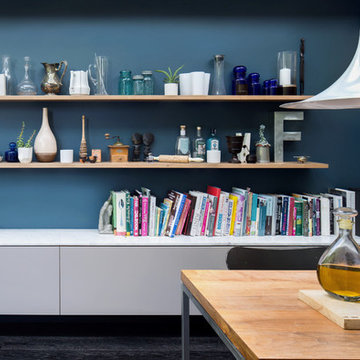
Idéer för ett mellanstort modernt kök med matplats, med vita väggar, mörkt trägolv och brunt golv
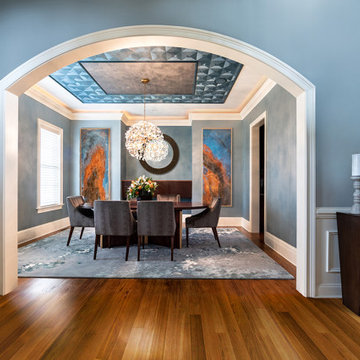
When modernizing the dining room in a traditional home we started with the color palette, pulling blues from other recently remodeled spaces. The chandelier was then selected for its playfulness and impact. Texture was very important in this space, and you'll see layers of texture on on every surface - there is always something interesting for your eye. A main challenge was keeping some existing elements while giving the homeowners a new look that coordinated with the rest of the very traditionally designed home. The clients had differing design views, one wanted modern, straight lines, and the other wanted more curves and decoration. We blended the two ideas using straight lines in furniture, artwork and wallpaper, while allowing texture, and repetition of shapes to add movement.
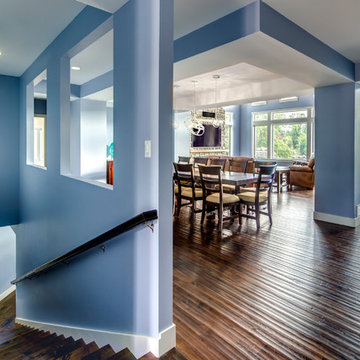
Photo of the Stall Hall looking into the Dining Room area that was renovated in the existing house. The Grand Hall addition to the house is seen beyond. Photography by Dustyn Hadley at Luxe Photo.
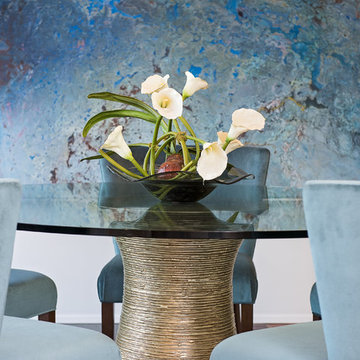
A mix of seating and a contemporary glass table with a custom base are featured in the dining area.
Photographer: Freeman Fotographics, High Point, NC
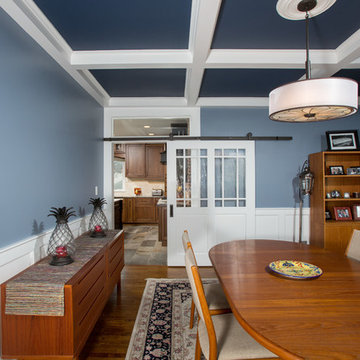
Photography by Greg Hadley
Inspiration för ett mellanstort vintage kök med matplats, med blå väggar och mellanmörkt trägolv
Inspiration för ett mellanstort vintage kök med matplats, med blå väggar och mellanmörkt trägolv
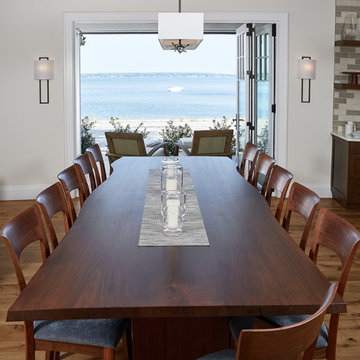
Idéer för att renovera ett vintage kök med matplats, med vita väggar, mellanmörkt trägolv och brunt golv
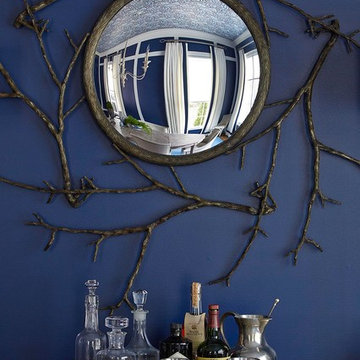
Photography by Lauren Rubinstein
Wallpaper installation by Bob Bachman
Painting by Verge & Associates
Foto på ett stort funkis kök med matplats, med blå väggar, mörkt trägolv och brunt golv
Foto på ett stort funkis kök med matplats, med blå väggar, mörkt trägolv och brunt golv

This project included the total interior remodeling and renovation of the Kitchen, Living, Dining and Family rooms. The Dining and Family rooms switched locations, and the Kitchen footprint expanded, with a new larger opening to the new front Family room. New doors were added to the kitchen, as well as a gorgeous buffet cabinetry unit - with windows behind the upper glass-front cabinets.

Herbert Stolz, Regensburg
Modern inredning av ett stort kök med matplats, med vita väggar, betonggolv, en dubbelsidig öppen spis, en spiselkrans i betong och grått golv
Modern inredning av ett stort kök med matplats, med vita väggar, betonggolv, en dubbelsidig öppen spis, en spiselkrans i betong och grått golv
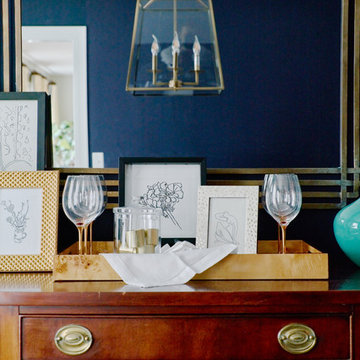
Andrea Pietrangeli
http://andrea.media/
Inspiration för ett mellanstort vintage kök med matplats, med blå väggar, mellanmörkt trägolv och orange golv
Inspiration för ett mellanstort vintage kök med matplats, med blå väggar, mellanmörkt trägolv och orange golv
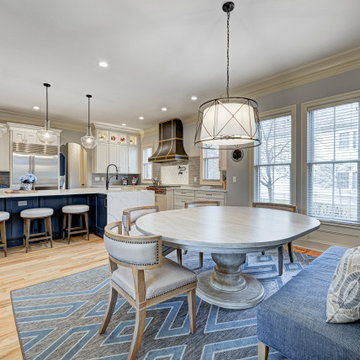
In this gorgeous Carmel residence, the primary objective for the great room was to achieve a more luminous and airy ambiance by eliminating the prevalent brown tones and refinishing the floors to a natural shade.
The kitchen underwent a stunning transformation, featuring white cabinets with stylish navy accents. The overly intricate hood was replaced with a striking two-tone metal hood, complemented by a marble backsplash that created an enchanting focal point. The two islands were redesigned to incorporate a new shape, offering ample seating to accommodate their large family.
In the butler's pantry, floating wood shelves were installed to add visual interest, along with a beverage refrigerator. The kitchen nook was transformed into a cozy booth-like atmosphere, with an upholstered bench set against beautiful wainscoting as a backdrop. An oval table was introduced to add a touch of softness.
To maintain a cohesive design throughout the home, the living room carried the blue and wood accents, incorporating them into the choice of fabrics, tiles, and shelving. The hall bath, foyer, and dining room were all refreshed to create a seamless flow and harmonious transition between each space.
---Project completed by Wendy Langston's Everything Home interior design firm, which serves Carmel, Zionsville, Fishers, Westfield, Noblesville, and Indianapolis.
For more about Everything Home, see here: https://everythinghomedesigns.com/
To learn more about this project, see here:
https://everythinghomedesigns.com/portfolio/carmel-indiana-home-redesign-remodeling
591 foton på blått kök med matplats
5
