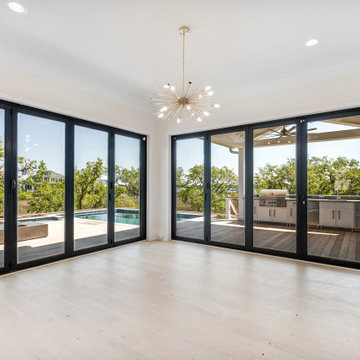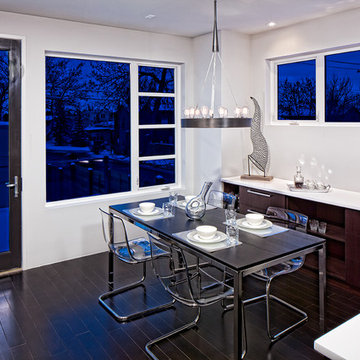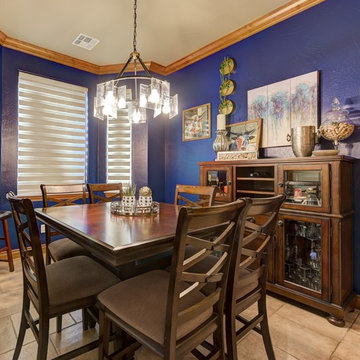591 foton på blått kök med matplats
Sortera efter:
Budget
Sortera efter:Populärt i dag
101 - 120 av 591 foton
Artikel 1 av 3
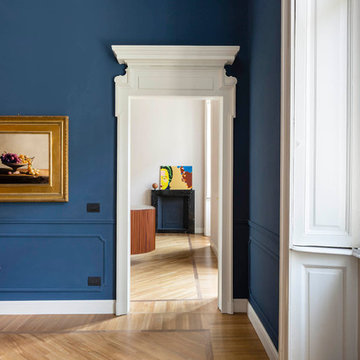
vista dalla sala da pranzo verso la cucina Photo by Luca Casonato photographer
Inredning av ett modernt stort kök med matplats, med blå väggar, ljust trägolv, en standard öppen spis, en spiselkrans i sten och brunt golv
Inredning av ett modernt stort kök med matplats, med blå väggar, ljust trägolv, en standard öppen spis, en spiselkrans i sten och brunt golv
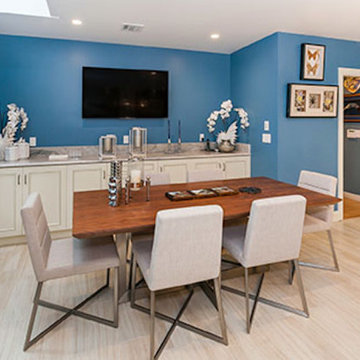
Klassisk inredning av ett kök med matplats, med blå väggar och beiget golv
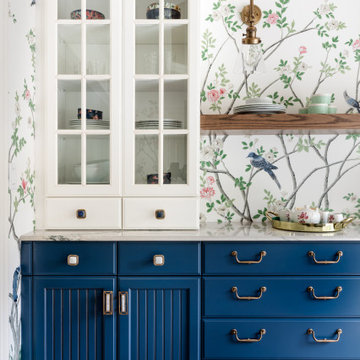
A whimsical English garden was the foundation and driving force for the design inspiration. A lingering garden mural wraps all the walls floor to ceiling, while a union jack wood detail adorns the existing tray ceiling, as a nod to the client’s English roots. Custom heritage blue base cabinets and antiqued white glass front uppers create a beautifully balanced built-in buffet that stretches the east wall providing display and storage for the client's extensive inherited China collection.
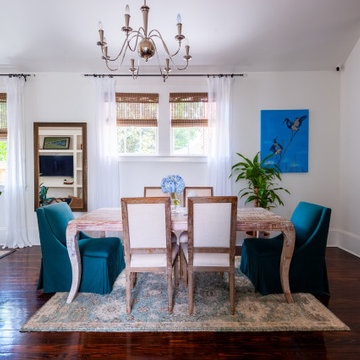
New Orleans uptown home with plenty of natural lighting
Transitional space between living room and dining room separated by large wall mirror and wood flooring
Natural woven shades and white sheer curtains to let the natural light in
Rustic dining room table with green accent chairs and light colored area rug underneath
Blue flowers and blue wall art to compliment the blue decor living room
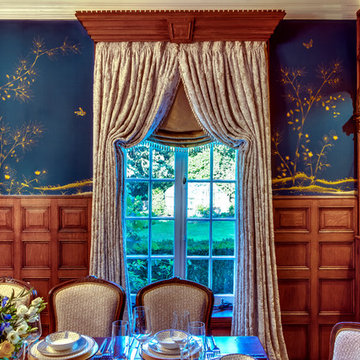
Ali Framil
Inredning av ett klassiskt stort kök med matplats, med blå väggar, mörkt trägolv, en standard öppen spis, en spiselkrans i trä och brunt golv
Inredning av ett klassiskt stort kök med matplats, med blå väggar, mörkt trägolv, en standard öppen spis, en spiselkrans i trä och brunt golv
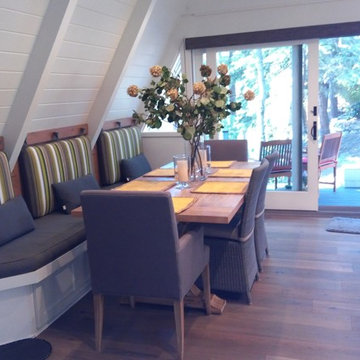
We achieved our goal by removing the wall between the dining room and kitchen. The existing wall was about 3 feet deep because it housed the cooktop and the refrigerator. By completely removing this visual and physical block, the new space was open to the dining room. A new bench seat was designed and fabricated to custom fit the wall and the slope of the ceiling. This allowed the dining table to be positioned next to the bench, leaving an aisle between it and the new island. The new island provides prep space, storage on 3 sides, as well as seating for three. This creates an open and welcoming space.
JRY & Co.
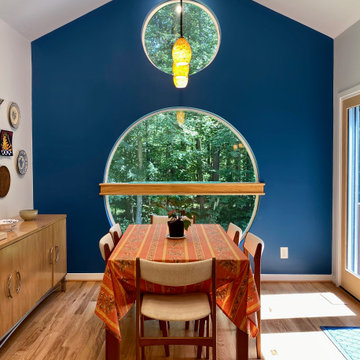
Bild på ett mellanstort funkis kök med matplats, med blå väggar och mellanmörkt trägolv
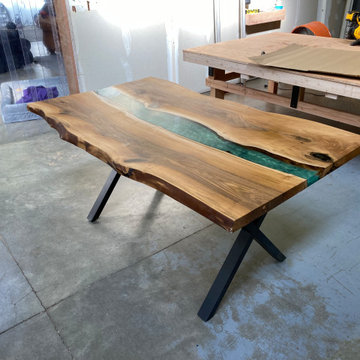
The family had already ordered the legs so part of the repair was also mounting them in place
Idéer för att renovera ett mellanstort funkis kök med matplats
Idéer för att renovera ett mellanstort funkis kök med matplats
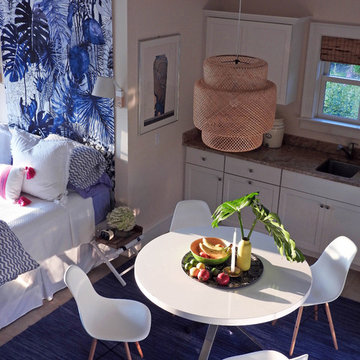
Dining area with large IKEA pendant and shell chairs
Idéer för små maritima kök med matplatser, med vita väggar, klinkergolv i keramik och beiget golv
Idéer för små maritima kök med matplatser, med vita väggar, klinkergolv i keramik och beiget golv
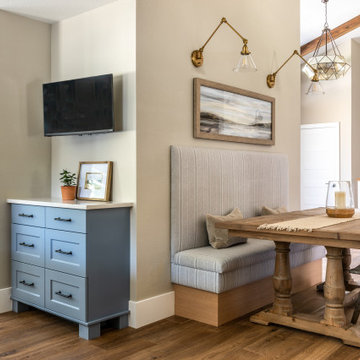
Foto på ett mellanstort vintage kök med matplats, med beige väggar, mellanmörkt trägolv och brunt golv
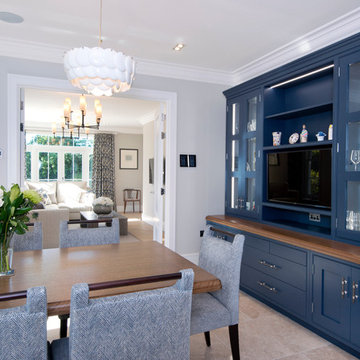
Idéer för ett klassiskt kök med matplats, med metallisk väggfärg och klinkergolv i keramik
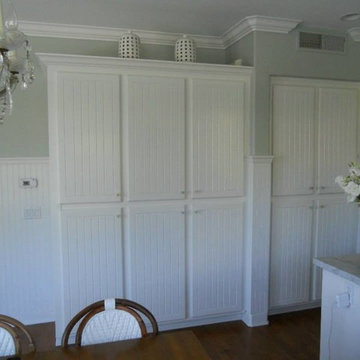
This client requested a new cabinet to built to match the existing kitchen. Custom built in pantry, wainscott and additional details were added to make her cottage sing!
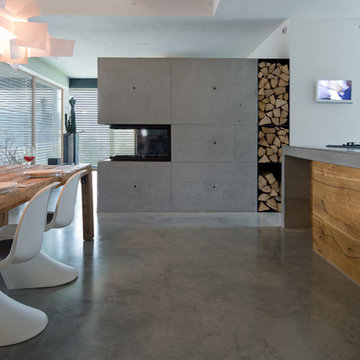
Herbert Stolz, Regensburg
Exempel på ett mellanstort modernt kök med matplats, med betonggolv, en dubbelsidig öppen spis, vita väggar, en spiselkrans i betong och grått golv
Exempel på ett mellanstort modernt kök med matplats, med betonggolv, en dubbelsidig öppen spis, vita väggar, en spiselkrans i betong och grått golv
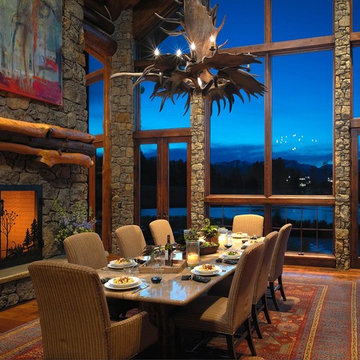
Inspiration för stora rustika kök med matplatser, med flerfärgade väggar, mörkt trägolv, en dubbelsidig öppen spis, en spiselkrans i sten och brunt golv
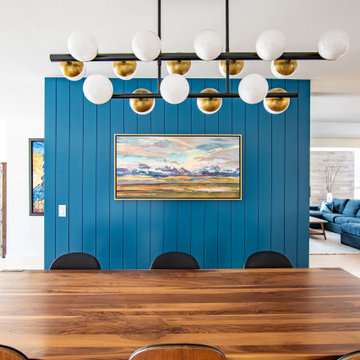
Mid century modern dining room featuring walnut dining table and chairs. Black and gold accents compliment the blue shiplap feature wall beautifully.
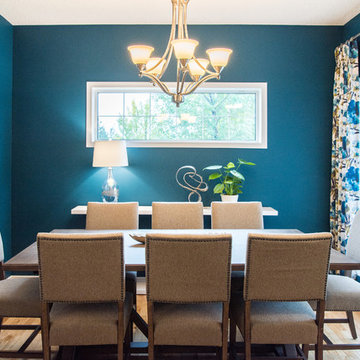
The formal dining room is right at the foyer and I wanted to make a great first impression. We gave the dining room a facelift by painting walls a bold and vibrant colour, adding custom drapery and a new dining set!
Pictures taken by the talanted Demetri Foto
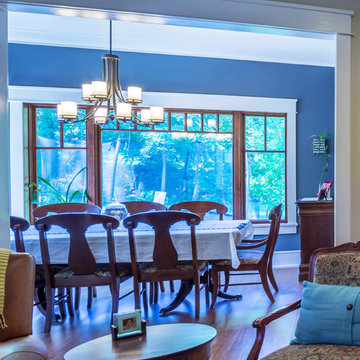
New Craftsman style home, approx 3200sf on 60' wide lot. Views from the street, highlighting front porch, large overhangs, Craftsman detailing. Photos by Robert McKendrick Photography.
591 foton på blått kök med matplats
6
