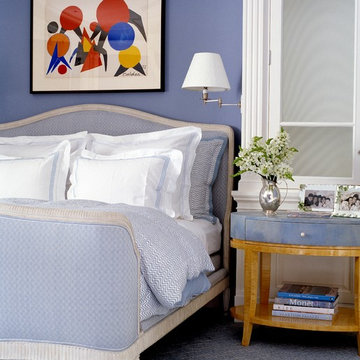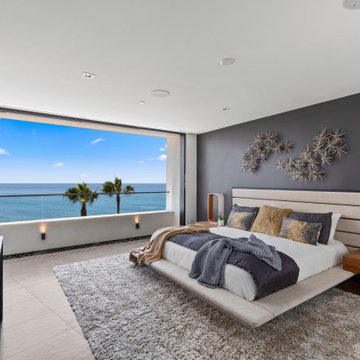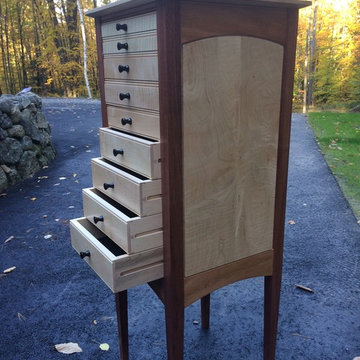413 foton på blått sovrum
Sortera efter:
Budget
Sortera efter:Populärt i dag
1 - 20 av 413 foton
Artikel 1 av 3

Photographed by Robert Radifera Photography
Styled and Produced by Stylish Productions
Inredning av ett maritimt mellanstort huvudsovrum, med grå väggar och mellanmörkt trägolv
Inredning av ett maritimt mellanstort huvudsovrum, med grå väggar och mellanmörkt trägolv
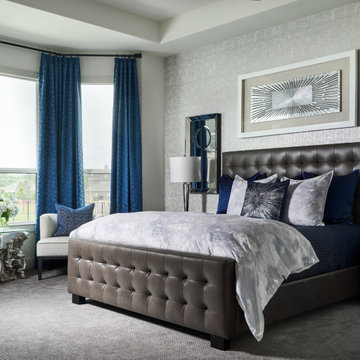
Bild på ett stort vintage huvudsovrum, med grå väggar, heltäckningsmatta och grått golv
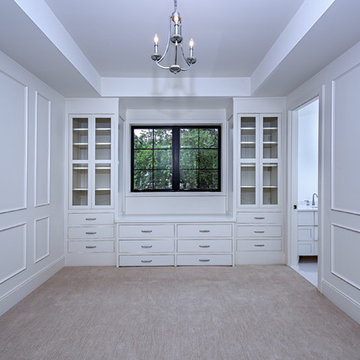
Bedroom with custom built-in shelves and glass door cabinets. Own private bath off to the right.
Exempel på ett modernt gästrum, med vita väggar
Exempel på ett modernt gästrum, med vita väggar
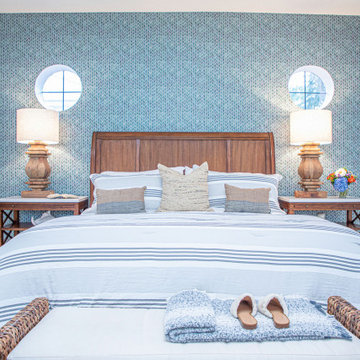
Our Tampa studio transformed this beach home into one fit for royalty! We added a bright palette and fun beachy colors to create a fun, playful vibe while staying focused on sophistication and elegance. Every corner of this home is thoughtfully designed to incorporate the relaxing holiday ambience of a perfect beach house.
---
Project designed by interior design studio Home Frosting. They serve the entire Tampa Bay area including South Tampa, Clearwater, Belleair, and St. Petersburg.
For more about Home Frosting, see here: https://homefrosting.com/

What do teenager’s need most in their bedroom? Personalized space to make their own, a place to study and do homework, and of course, plenty of storage!
This teenage girl’s bedroom not only provides much needed storage and built in desk, but does it with clever interplay of millwork and three-dimensional wall design which provide niches and shelves for books, nik-naks, and all teenage things.
What do teenager’s need most in their bedroom? Personalized space to make their own, a place to study and do homework, and of course, plenty of storage!
This teenage girl’s bedroom not only provides much needed storage and built in desk, but does it with clever interplay of three-dimensional wall design which provide niches and shelves for books, nik-naks, and all teenage things. While keeping the architectural elements characterizing the entire design of the house, the interior designer provided millwork solution every teenage girl needs. Not only aesthetically pleasing but purely functional.
Along the window (a perfect place to study) there is a custom designed L-shaped desk which incorporates bookshelves above countertop, and large recessed into the wall bins that sit on wheels and can be pulled out from underneath the window to access the girl’s belongings. The multiple storage solutions are well hidden to allow for the beauty and neatness of the bedroom and of the millwork with multi-dimensional wall design in drywall. Black out window shades are recessed into the ceiling and prepare room for the night with a touch of a button, and architectural soffits with led lighting crown the room.
Cabinetry design by the interior designer is finished in bamboo material and provides warm touch to this light bedroom. Lower cabinetry along the TV wall are equipped with combination of cabinets and drawers and the wall above the millwork is framed out and finished in drywall. Multiple niches and 3-dimensional planes offer interest and more exposed storage. Soft carpeting complements the room giving it much needed acoustical properties and adds to the warmth of this bedroom. This custom storage solution is designed to flow with the architectural elements of the room and the rest of the house.
Photography: Craig Denis
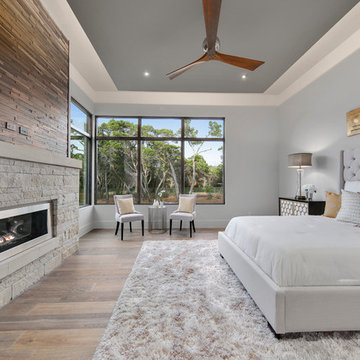
hill country contemporary house designed by oscar e flores design studio in cordillera ranch on a 14 acre property
Bild på ett stort vintage huvudsovrum, med grå väggar, ljust trägolv, en bred öppen spis, en spiselkrans i sten och brunt golv
Bild på ett stort vintage huvudsovrum, med grå väggar, ljust trägolv, en bred öppen spis, en spiselkrans i sten och brunt golv
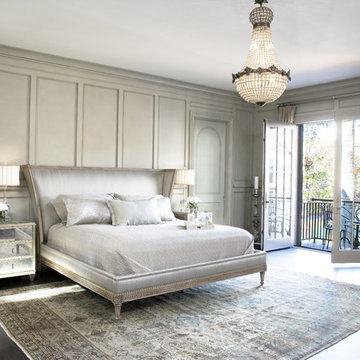
Carefully nestled among old growth trees and sited to showcase the remarkable views of Lake Keowee at every given opportunity, this South Carolina architectural masterpiece was designed to meet USGBC LEED for Home standards. The great room affords access to the main level terrace and offers a view of the lake through a wall of limestone-cased windows. A towering coursed limestone fireplace, accented by a 163“ high 19th Century iron door from Italy, anchors the sitting area. Between the great room and dining room lies an exceptional 1913 satin ebony Steinway. An antique walnut trestle table surrounded by antique French chairs slip-covered in linen mark the spacious dining that opens into the kitchen.
Rachael Boling Photography

Lori Dennis Interior Design
SoCal Contractor Construction
Mark Tanner Photography
Inredning av ett klassiskt huvudsovrum, med vita väggar
Inredning av ett klassiskt huvudsovrum, med vita väggar
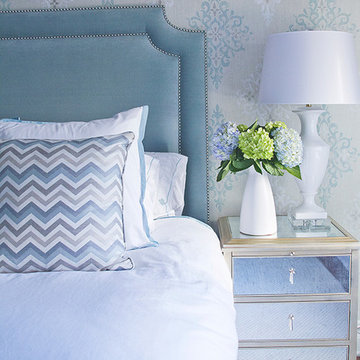
Teals and grays for this transitional master bedroom
Idéer för ett mellanstort klassiskt huvudsovrum, med flerfärgade väggar, ljust trägolv och brunt golv
Idéer för ett mellanstort klassiskt huvudsovrum, med flerfärgade väggar, ljust trägolv och brunt golv
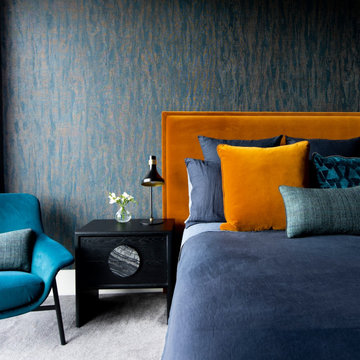
Idéer för ett mellanstort modernt huvudsovrum, med blå väggar, heltäckningsmatta och grått golv
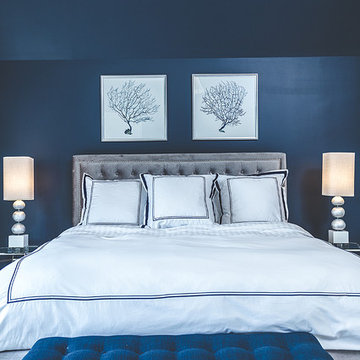
Miles from New York City, Mahopac is a quiet lakefront community. We had the privilege to work with our amazing clients on house design and interior design. We worked on their first floor and 2nd floor living spaces. Check out our blog to see more details. www.oceanbludesigns.com
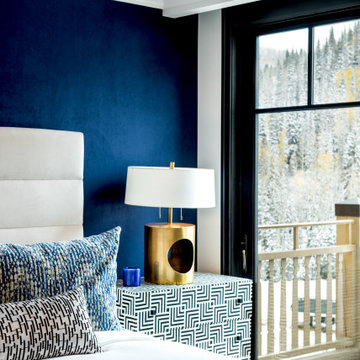
Inspiration för ett stort funkis gästrum, med heltäckningsmatta och beiget golv

In the master bedroom, we decided to paint the original ceiling to brighten the space. The doors are custom designed to match the living room. There are sliding screens that pocket into the wall.

Inspiration för ett mycket stort rustikt huvudsovrum, med vita väggar, heltäckningsmatta, en standard öppen spis, en spiselkrans i sten och grått golv
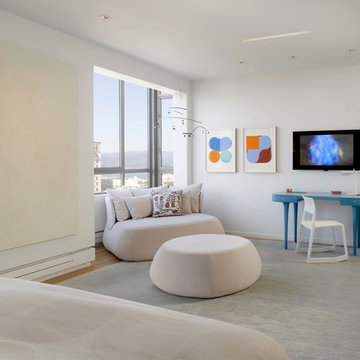
This San Francisco pied-a-tier was a complete redesign and remodel in a prestigious Nob Hill hi-rise overlooking Huntington Park. With stunning views of the bay and a more impressive art collection taking center stage, the architecture takes a minimalist approach, with gallery-white walls receding to the background. The mix of custom-designed built-in furniture and furnishings selected by Hulburd Design read themselves as pieces of art against parquet wood flooring.
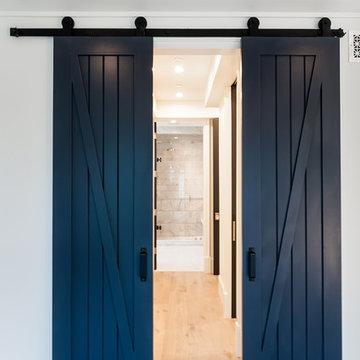
Exempel på ett stort lantligt huvudsovrum, med vita väggar, ljust trägolv, en standard öppen spis, en spiselkrans i tegelsten och beiget golv
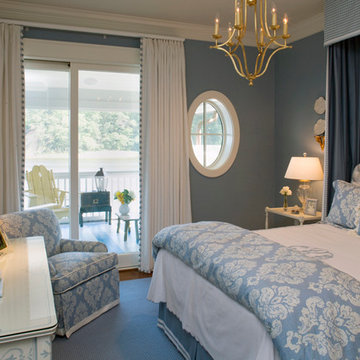
Guest bedroom with blue decor
Inspiration för klassiska gästrum, med mellanmörkt trägolv och grå väggar
Inspiration för klassiska gästrum, med mellanmörkt trägolv och grå väggar
413 foton på blått sovrum
1
