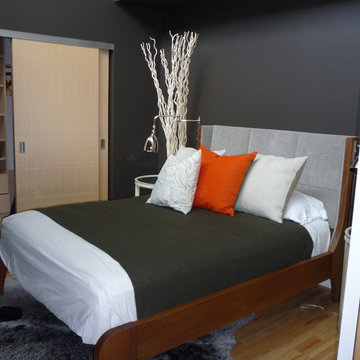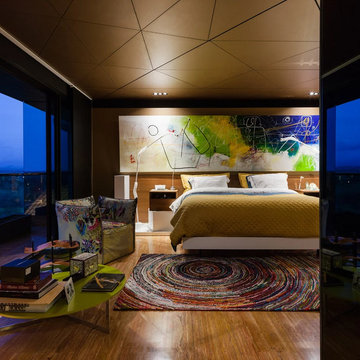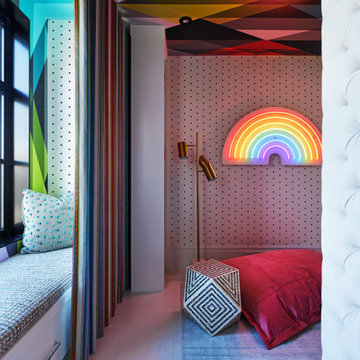415 foton på blått sovrum
Sortera efter:
Budget
Sortera efter:Populärt i dag
161 - 180 av 415 foton
Artikel 1 av 3
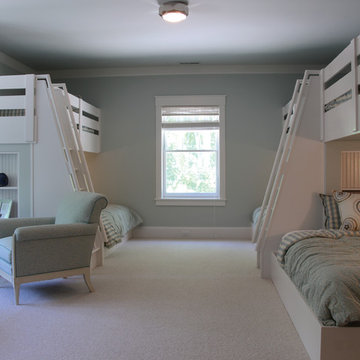
This bunk room contains several beds & a sitting area too!
Idéer för ett stort klassiskt gästrum, med blå väggar och heltäckningsmatta
Idéer för ett stort klassiskt gästrum, med blå väggar och heltäckningsmatta
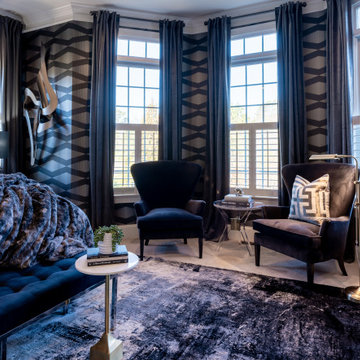
Idéer för att renovera ett stort funkis huvudsovrum, med grå väggar, heltäckningsmatta, en hängande öppen spis och beiget golv
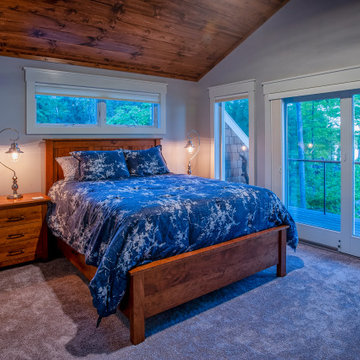
The sunrise view over Lake Skegemog steals the show in this classic 3963 sq. ft. craftsman home. This Up North Retreat was built with great attention to detail and superior craftsmanship. The expansive entry with floor to ceiling windows and beautiful vaulted 28 ft ceiling frame a spectacular lake view.
This well-appointed home features hickory floors, custom built-in mudroom bench, pantry, and master closet, along with lake views from each bedroom suite and living area provides for a perfect get-away with space to accommodate guests. The elegant custom kitchen design by Nowak Cabinets features quartz counter tops, premium appliances, and an impressive island fit for entertaining. Hand crafted loft barn door, artfully designed ridge beam, vaulted tongue and groove ceilings, barn beam mantle and custom metal worked railing blend seamlessly with the clients carefully chosen furnishings and lighting fixtures to create a graceful lakeside charm.
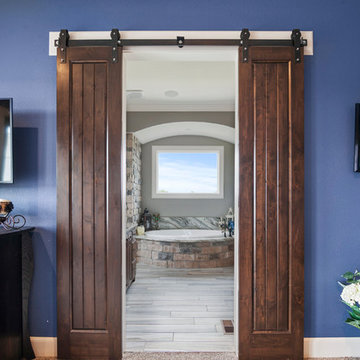
Bild på ett stort lantligt huvudsovrum, med blå väggar, heltäckningsmatta och beiget golv
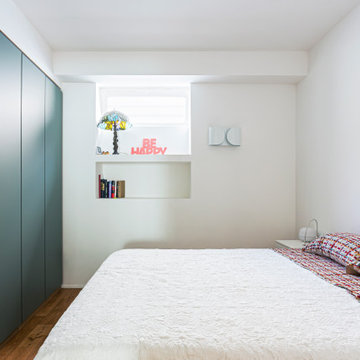
Camera matrimoniale posta al piano interrato.
Armadiatura realizzata su misura.
Falegnameria di IGOR LECCESE.
Pavimentazione in PARQUET.
Illuminazione FLOS.
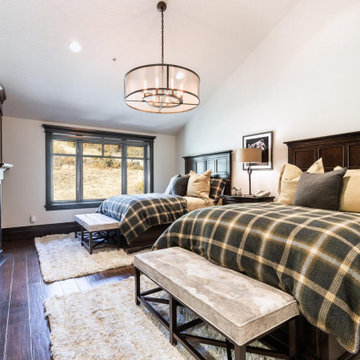
Inspiration för ett mellanstort vintage gästrum, med vita väggar, mörkt trägolv, en öppen hörnspis, en spiselkrans i trä och brunt golv
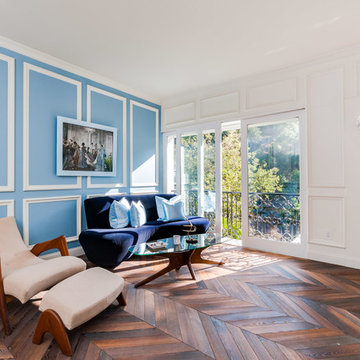
Single Windows converted to Balcony Sliders
Exempel på ett mycket stort eklektiskt huvudsovrum, med blå väggar och mörkt trägolv
Exempel på ett mycket stort eklektiskt huvudsovrum, med blå väggar och mörkt trägolv
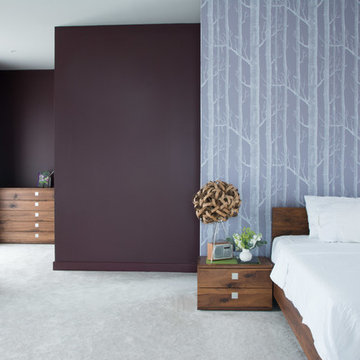
Bild på ett stort funkis huvudsovrum, med lila väggar, heltäckningsmatta och grått golv
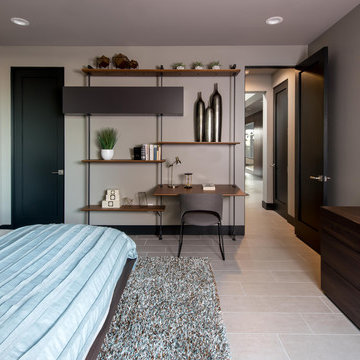
Design by Blue Heron in Partnership with Cantoni. Photos By: Stephen Morgan
For many, Las Vegas is a destination that transports you away from reality. The same can be said of the thirty-nine modern homes built in The Bluffs Community by luxury design/build firm, Blue Heron. Perched on a hillside in Southern Highlands, The Bluffs is a private gated community overlooking the Las Vegas Valley with unparalleled views of the mountains and the Las Vegas Strip. Indoor-outdoor living concepts, sustainable designs and distinctive floorplans create a modern lifestyle that makes coming home feel like a getaway.
To give potential residents a sense for what their custom home could look like at The Bluffs, Blue Heron partnered with Cantoni to furnish a model home and create interiors that would complement the Vegas Modern™ architectural style. “We were really trying to introduce something that hadn’t been seen before in our area. Our homes are so innovative, so personal and unique that it takes truly spectacular furnishings to complete their stories as well as speak to the emotions of everyone who visits our homes,” shares Kathy May, director of interior design at Blue Heron. “Cantoni has been the perfect partner in this endeavor in that, like Blue Heron, Cantoni is innovative and pushes boundaries.”
Utilizing Cantoni’s extensive portfolio, the Blue Heron Interior Design team was able to customize nearly every piece in the home to create a thoughtful and curated look for each space. “Having access to so many high-quality and diverse furnishing lines enables us to think outside the box and create unique turnkey designs for our clients with confidence,” says Kathy May, adding that the quality and one-of-a-kind feel of the pieces are unmatched.
rom the perfectly situated sectional in the downstairs family room to the unique blue velvet dining chairs, the home breathes modern elegance. “I particularly love the master bed,” says Kathy. “We had created a concept design of what we wanted it to be and worked with one of Cantoni’s longtime partners, to bring it to life. It turned out amazing and really speaks to the character of the room.”
The combination of Cantoni’s soft contemporary touch and Blue Heron’s distinctive designs are what made this project a unified experience. “The partnership really showcases Cantoni’s capabilities to manage projects like this from presentation to execution,” shares Luca Mazzolani, vice president of sales at Cantoni. “We work directly with the client to produce custom pieces like you see in this home and ensure a seamless and successful result.”
And what a stunning result it is. There was no Las Vegas luck involved in this project, just a sureness of style and service that brought together Blue Heron and Cantoni to create one well-designed home.
To learn more about Blue Heron Design Build, visit www.blueheron.com.
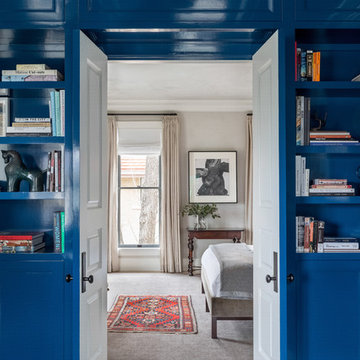
Austin Victorian by Chango & Co.
Architectural Advisement & Interior Design by Chango & Co.
Architecture by William Hablinski
Construction by J Pinnelli Co.
Photography by Sarah Elliott
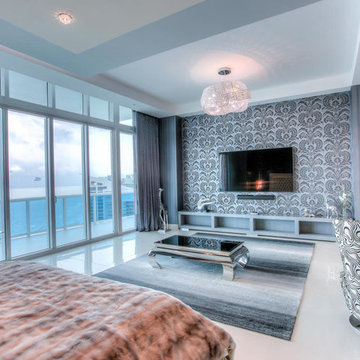
Foto på ett mycket stort funkis huvudsovrum, med flerfärgade väggar och klinkergolv i porslin
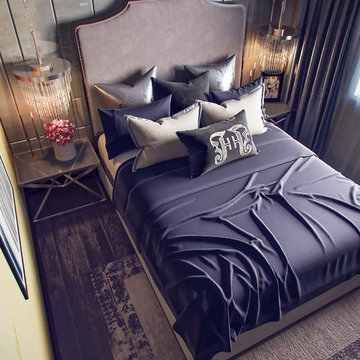
Idéer för att renovera ett litet funkis huvudsovrum, med mörkt trägolv
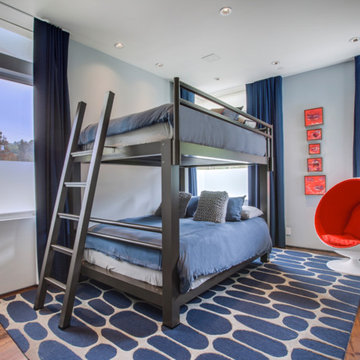
Creative and unique bedrooms were a must for this gorgeous Beverly Hills home. We customized each bedroom to fit the taste and style of the person living there. From cool coastal blues to feminine wallpapers, each room is filled with color and personality.
Home located in Beverly Hills, California. Designed by Florida-based interior design firm Crespo Design Group, who also serves Malibu, Tampa, New York City, the Caribbean, and other areas throughout the United States.
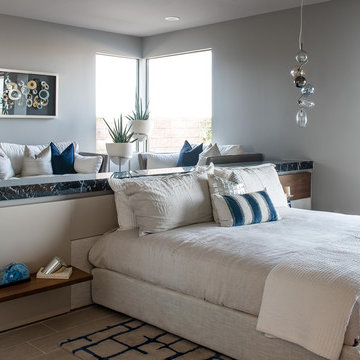
Design by Blue Heron in Partnership with Cantoni. Photos By: Stephen Morgan
For many, Las Vegas is a destination that transports you away from reality. The same can be said of the thirty-nine modern homes built in The Bluffs Community by luxury design/build firm, Blue Heron. Perched on a hillside in Southern Highlands, The Bluffs is a private gated community overlooking the Las Vegas Valley with unparalleled views of the mountains and the Las Vegas Strip. Indoor-outdoor living concepts, sustainable designs and distinctive floorplans create a modern lifestyle that makes coming home feel like a getaway.
To give potential residents a sense for what their custom home could look like at The Bluffs, Blue Heron partnered with Cantoni to furnish a model home and create interiors that would complement the Vegas Modern™ architectural style. “We were really trying to introduce something that hadn’t been seen before in our area. Our homes are so innovative, so personal and unique that it takes truly spectacular furnishings to complete their stories as well as speak to the emotions of everyone who visits our homes,” shares Kathy May, director of interior design at Blue Heron. “Cantoni has been the perfect partner in this endeavor in that, like Blue Heron, Cantoni is innovative and pushes boundaries.”
Utilizing Cantoni’s extensive portfolio, the Blue Heron Interior Design team was able to customize nearly every piece in the home to create a thoughtful and curated look for each space. “Having access to so many high-quality and diverse furnishing lines enables us to think outside the box and create unique turnkey designs for our clients with confidence,” says Kathy May, adding that the quality and one-of-a-kind feel of the pieces are unmatched.
rom the perfectly situated sectional in the downstairs family room to the unique blue velvet dining chairs, the home breathes modern elegance. “I particularly love the master bed,” says Kathy. “We had created a concept design of what we wanted it to be and worked with one of Cantoni’s longtime partners, to bring it to life. It turned out amazing and really speaks to the character of the room.”
The combination of Cantoni’s soft contemporary touch and Blue Heron’s distinctive designs are what made this project a unified experience. “The partnership really showcases Cantoni’s capabilities to manage projects like this from presentation to execution,” shares Luca Mazzolani, vice president of sales at Cantoni. “We work directly with the client to produce custom pieces like you see in this home and ensure a seamless and successful result.”
And what a stunning result it is. There was no Las Vegas luck involved in this project, just a sureness of style and service that brought together Blue Heron and Cantoni to create one well-designed home.
To learn more about Blue Heron Design Build, visit www.blueheron.com.
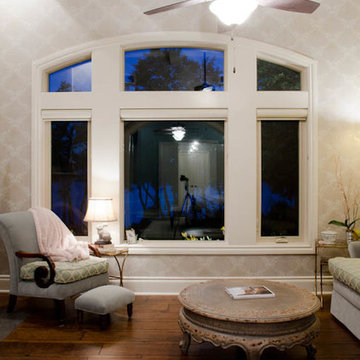
view sitting room
Inspiration för mycket stora klassiska huvudsovrum, med ljust trägolv och beige väggar
Inspiration för mycket stora klassiska huvudsovrum, med ljust trägolv och beige väggar
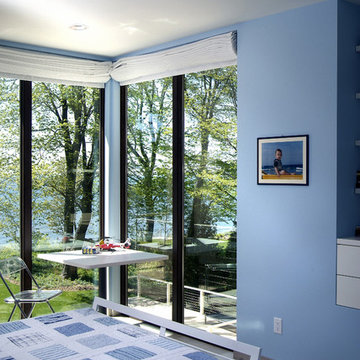
Builder: Mike Schaap Builders
Photographer: Visbeen Architects, Inc.
Strikingly modern, this dramatic design draws inspiration from the Prairie school as well as the “less-is-more” philosophy. With more than 2,500 square feet of living space spread out on three levels and walls of windows throughout, the design makes the most of the view. A contemporary-inspired floor plan revolves round a central living room with a dining, sitting and kitchen area to the left and study/office to the right. The second level is anchored by a central loft living area flanked by a master bedroom and two additional family rooms. The lower level houses a family room, exercise room and two additional bedrooms.
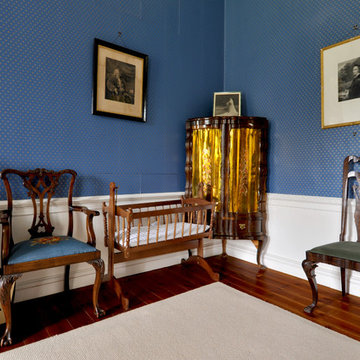
Murdo McDermid
Exempel på ett stort klassiskt gästrum, med blå väggar och mörkt trägolv
Exempel på ett stort klassiskt gästrum, med blå väggar och mörkt trägolv
415 foton på blått sovrum
9
