Sortera efter:
Budget
Sortera efter:Populärt i dag
61 - 80 av 2 447 foton
Artikel 1 av 3
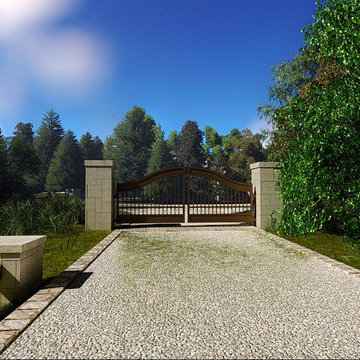
Inspiration för stora klassiska uppfarter i full sol framför huset, med en trädgårdsgång och grus
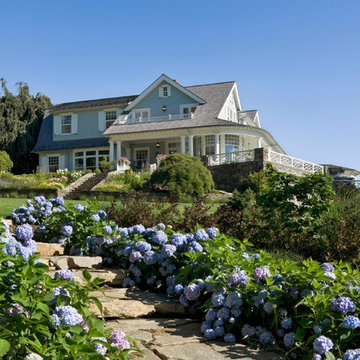
Peter Aaron
Exempel på en maritim trädgård i full sol framför huset, med en trädgårdsgång och naturstensplattor
Exempel på en maritim trädgård i full sol framför huset, med en trädgårdsgång och naturstensplattor
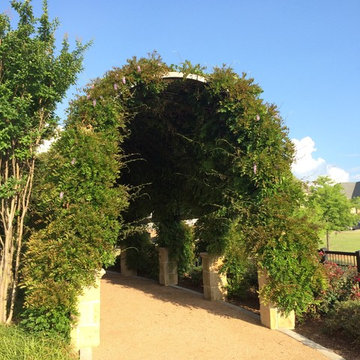
Inspiration för en mycket stor trädgård i delvis sol framför huset på sommaren, med en trädgårdsgång och grus
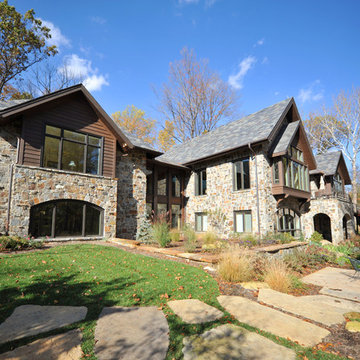
Dan Cotton
Idéer för en stor klassisk bakgård i skuggan på hösten, med en trädgårdsgång och naturstensplattor
Idéer för en stor klassisk bakgård i skuggan på hösten, med en trädgårdsgång och naturstensplattor
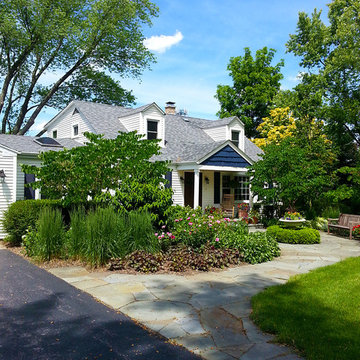
Design & Photography by: Marco Romani, RLA
Inspiration för klassiska trädgårdar i delvis sol framför huset, med en trädgårdsgång och naturstensplattor
Inspiration för klassiska trädgårdar i delvis sol framför huset, med en trädgårdsgång och naturstensplattor
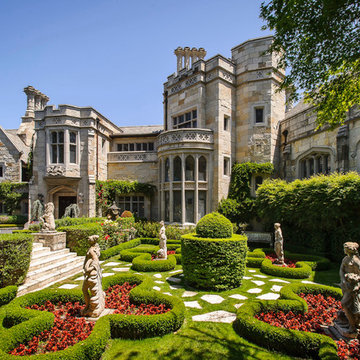
Dennis Mayer Photography
www.chilternestate.com
Foto på en mycket stor vintage formell trädgård i full sol framför huset, med en trädgårdsgång
Foto på en mycket stor vintage formell trädgård i full sol framför huset, med en trädgårdsgång
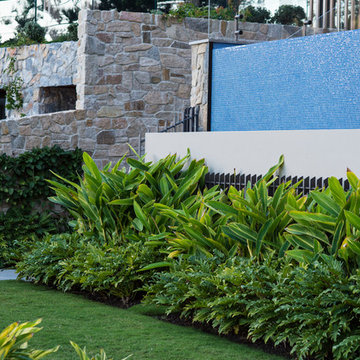
Brigid Arnott
Inspiration för en stor tropisk uppfart i full sol framför huset på våren, med en trädgårdsgång och naturstensplattor
Inspiration för en stor tropisk uppfart i full sol framför huset på våren, med en trädgårdsgång och naturstensplattor
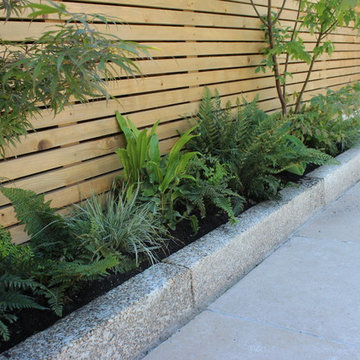
Acer Japonica Maple Trees, Grasses and ferns in small Garden Design by Amazon Landscaping and Garden Design mALCI
014060004
Amazonlandscaping.ie
Idéer för en liten modern trädgård i full sol på sommaren, med en trädgårdsgång och naturstensplattor
Idéer för en liten modern trädgård i full sol på sommaren, med en trädgårdsgång och naturstensplattor
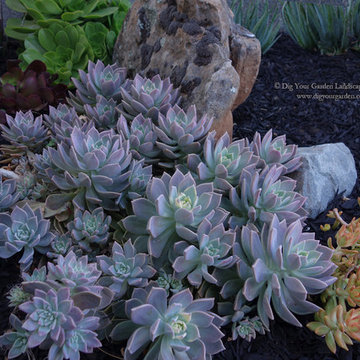
The dramatic transformation for this landscape replaced the lawn with a whimsical sculpture as a focal point, surrounded by Mexican pebbles and black limestone pavers and small sitting area. Succulents and other low water plants provide colors and textures and a lower water bill for the homeowners in this San Rafael home. Photos: © Eileen Kelly, Dig Your Garden Landscape Design
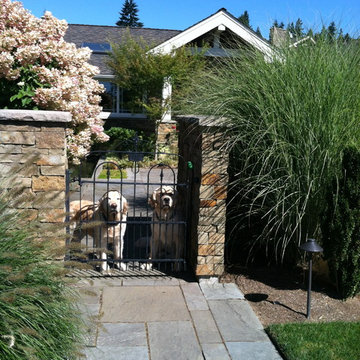
Landscape by Kim Rooney
Bild på en stor vintage uppfart i full sol framför huset, med en trädgårdsgång och naturstensplattor
Bild på en stor vintage uppfart i full sol framför huset, med en trädgårdsgång och naturstensplattor
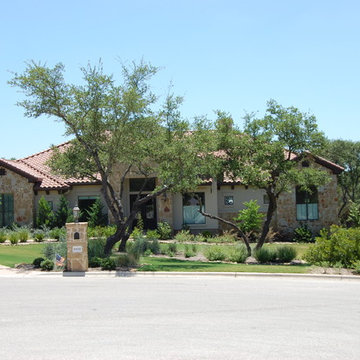
Sam Walton
Inredning av en klassisk mellanstor uppfart i full sol framför huset, med en trädgårdsgång och marksten i tegel
Inredning av en klassisk mellanstor uppfart i full sol framför huset, med en trädgårdsgång och marksten i tegel
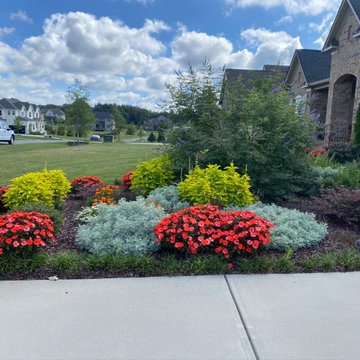
Idéer för mycket stora vintage bakgårdar i full sol som tål torka på sommaren, med en trädgårdsgång och naturstensplattor
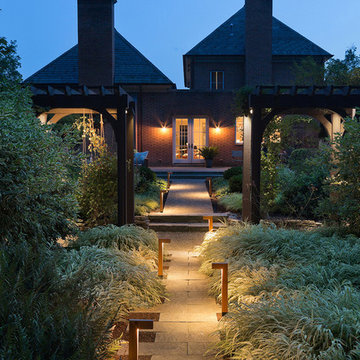
Voted Best of Westchester by Westchester Magazine for several years running, HI-LIGHT is based in Yonkers, New York only fifteen miles from Manhattan. After more than thirty years it is still run on a daily basis by the same family. Our children were brought up in the lighting business and work with us today to continue the HI-LIGHT tradition of offering lighting and home accessories of exceptional quality, style, and price while providing the service our customers have come to expect. Come and visit our lighting showroom in Yonkers.
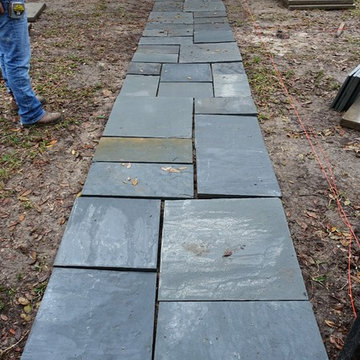
Constructing a stone path.
Klassisk inredning av en mellanstor formell trädgård i delvis sol framför huset, med en trädgårdsgång och naturstensplattor
Klassisk inredning av en mellanstor formell trädgård i delvis sol framför huset, med en trädgårdsgång och naturstensplattor
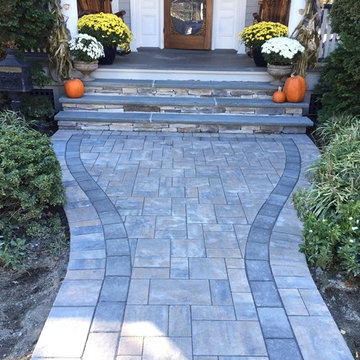
Idéer för en stor klassisk formell trädgård i delvis sol framför huset på sommaren, med en trädgårdsgång och naturstensplattor
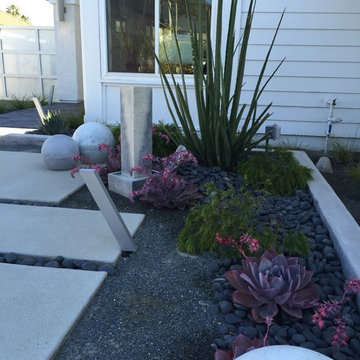
Idéer för en stor modern trädgård i skuggan, med en trädgårdsgång och marksten i betong
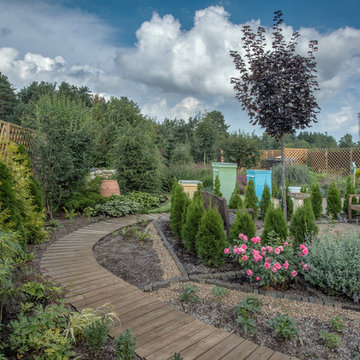
Михаил Щеглов
Klassisk inredning av en trädgård, med trädäck och en trädgårdsgång på sommaren
Klassisk inredning av en trädgård, med trädäck och en trädgårdsgång på sommaren
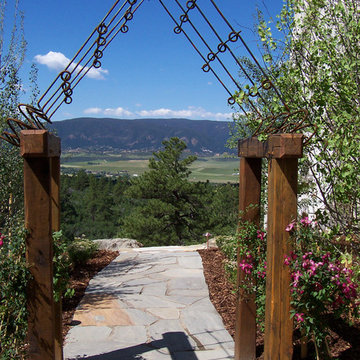
The hardscape in a landscape is often the skeleton of a design, helping create the style and function of an outdoor space. Patios, outdoor fireplaces, outdoor kitchens, pathways, and retaining walls in a variety of materials can be every style from the most modern and contemporary to the traditional.
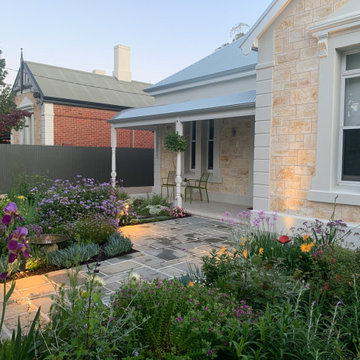
MALVERN | WATTLE HOUSE
Front garden Design | Stone Masonry Restoration | Colour selection
The client brief was to design a new fence and entrance including garden, restoration of the façade including verandah of this old beauty. This gorgeous 115 year old, villa required extensive renovation to the façade, timberwork and verandah.
Withing this design our client wanted a new, very generous entrance where she could greet her broad circle of friends and family.
Our client requested a modern take on the ‘old’ and she wanted every plant she has ever loved, in her new garden, as this was to be her last move. Jill is an avid gardener at age 82, she maintains her own garden and each plant has special memories and she wanted a garden that represented her many gardens in the past, plants from friends and plants that prompted wonderful stories. In fact, a true ‘memory garden’.
The garden is peppered with deciduous trees, perennial plants that give texture and interest, annuals and plants that flower throughout the seasons.
We were given free rein to select colours and finishes for the colour palette and hardscaping. However, one constraint was that Jill wanted to retain the terrazzo on the front verandah. Whilst on a site visit we found the original slate from the verandah in the back garden holding up the raised vegetable garden. We re-purposed this and used them as steppers in the front garden.
To enhance the design and to encourage bees and birds into the garden we included a spun copper dish from Mallee Design.
A garden that we have had the very great pleasure to design and bring to life.
Residential | Building Design
Completed | 2020
Building Designer Nick Apps, Catnik Design Studio
Landscape Designer Cathy Apps, Catnik Design Studio
Construction | Catnik Design Studio
Lighting | LED Outdoors_Architectural

I built this on my property for my aging father who has some health issues. Handicap accessibility was a factor in design. His dream has always been to try retire to a cabin in the woods. This is what he got.
It is a 1 bedroom, 1 bath with a great room. It is 600 sqft of AC space. The footprint is 40' x 26' overall.
The site was the former home of our pig pen. I only had to take 1 tree to make this work and I planted 3 in its place. The axis is set from root ball to root ball. The rear center is aligned with mean sunset and is visible across a wetland.
The goal was to make the home feel like it was floating in the palms. The geometry had to simple and I didn't want it feeling heavy on the land so I cantilevered the structure beyond exposed foundation walls. My barn is nearby and it features old 1950's "S" corrugated metal panel walls. I used the same panel profile for my siding. I ran it vertical to match the barn, but also to balance the length of the structure and stretch the high point into the canopy, visually. The wood is all Southern Yellow Pine. This material came from clearing at the Babcock Ranch Development site. I ran it through the structure, end to end and horizontally, to create a seamless feel and to stretch the space. It worked. It feels MUCH bigger than it is.
I milled the material to specific sizes in specific areas to create precise alignments. Floor starters align with base. Wall tops adjoin ceiling starters to create the illusion of a seamless board. All light fixtures, HVAC supports, cabinets, switches, outlets, are set specifically to wood joints. The front and rear porch wood has three different milling profiles so the hypotenuse on the ceilings, align with the walls, and yield an aligned deck board below. Yes, I over did it. It is spectacular in its detailing. That's the benefit of small spaces.
Concrete counters and IKEA cabinets round out the conversation.
For those who cannot live tiny, I offer the Tiny-ish House.
Photos by Ryan Gamma
Staging by iStage Homes
Design Assistance Jimmy Thornton
2 447 foton på blått utomhusdesign, med en trädgårdsgång
4





