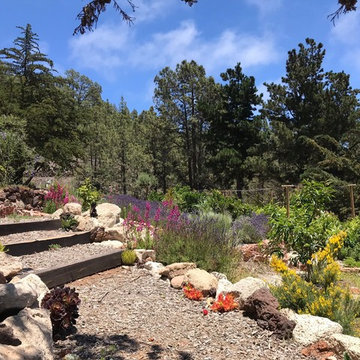Sortera efter:
Budget
Sortera efter:Populärt i dag
161 - 180 av 2 447 foton
Artikel 1 av 3
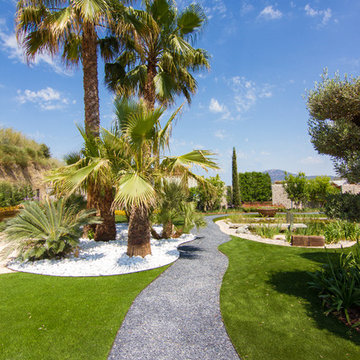
Césped artificial Perfection y Evolution de Lynxturf. Bolo blanco puro de Sunset. Perfiles divisores borduline marrón de Global Edging. Triturado negro oscuro de Sunset con resina estabilizante Resipav de Estabex para gravas.
Fotografías de Frederic Navarro.
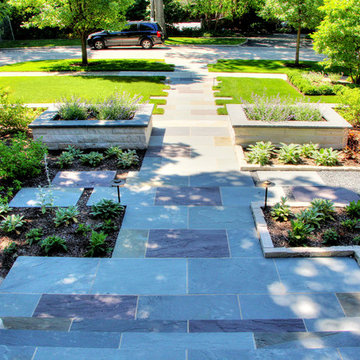
Photography by: Marco Romani, RLA
Inspiration för en mellanstor funkis formell trädgård i delvis sol framför huset, med en trädgårdsgång och naturstensplattor
Inspiration för en mellanstor funkis formell trädgård i delvis sol framför huset, med en trädgårdsgång och naturstensplattor
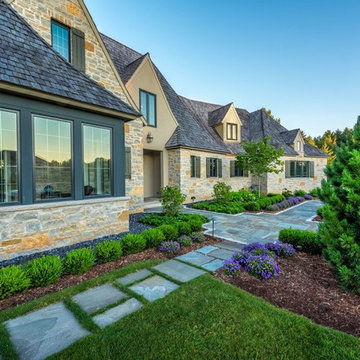
A full-range bluestone walkway turns towards the front door where bluestone was mortared to the entry. Bluestone steppers are laid through a bed and the lawn leading to the back courtyard. A hedge of Green Gem boxwood partially conceals a maintenance strip of slate chips which has underlying drain tile to capture the water expelled from the roof in storms as the home lacks gutters.
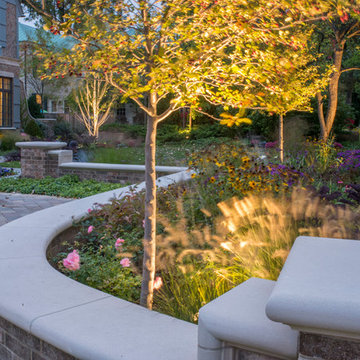
Idéer för stora vintage formella trädgårdar i delvis sol framför huset, med en trädgårdsgång och naturstensplattor
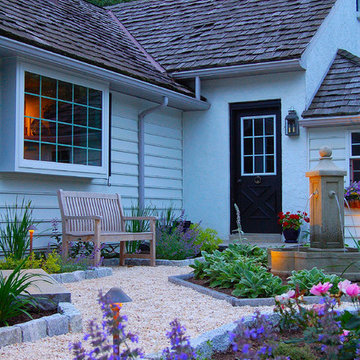
Doug Myers
Inspiration för små klassiska bakgårdar i full sol, med en trädgårdsgång och grus
Inspiration för små klassiska bakgårdar i full sol, med en trädgårdsgång och grus
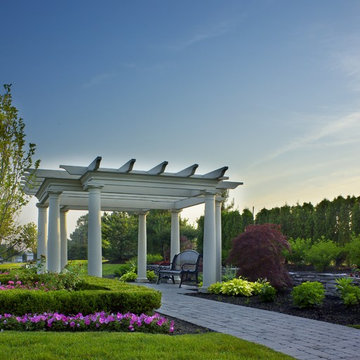
Klassisk inredning av en stor trädgård i delvis sol, med en trädgårdsgång och naturstensplattor
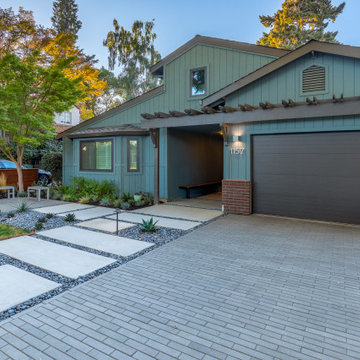
New front yard layout. Concrete steppers to from door with small seating/greating space.
Modern inredning av en mellanstor uppfart i full sol framför huset, med en trädgårdsgång och marksten i betong på sommaren
Modern inredning av en mellanstor uppfart i full sol framför huset, med en trädgårdsgång och marksten i betong på sommaren
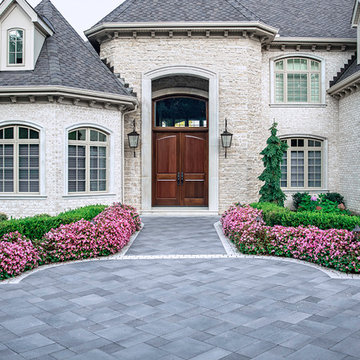
This project was in the planning stages for several years for a complete landscape master plan that included a 6000 ft2 Unilock Umbriano driveway designed to accommodate parking for vehicles and create a grand entryway to the front door. Matured plantings from Oregon were brought in that included 20ft tall weeping Alaskan cedar, 6ft tall green mountain boxwood cones, 4-inch camber, tri-color beach, and other unique planting to compliment the architecture of the home.
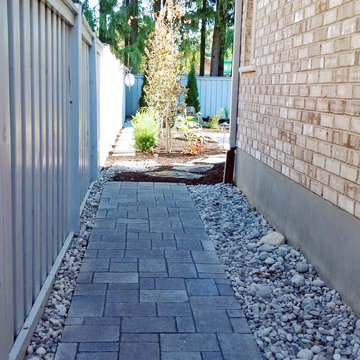
Walkway leading into backyard oasis, Trafalgar paver laid in random pattern edged by mixed river stone for low maintenance.
Idéer för mellanstora funkis trädgårdar i skuggan längs med huset, med en trädgårdsgång och marksten i tegel
Idéer för mellanstora funkis trädgårdar i skuggan längs med huset, med en trädgårdsgång och marksten i tegel
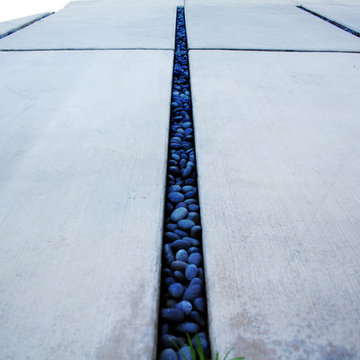
AmyJSmith.com
Inredning av en modern stor uppfart i delvis sol framför huset på våren, med en trädgårdsgång och marksten i betong
Inredning av en modern stor uppfart i delvis sol framför huset på våren, med en trädgårdsgång och marksten i betong
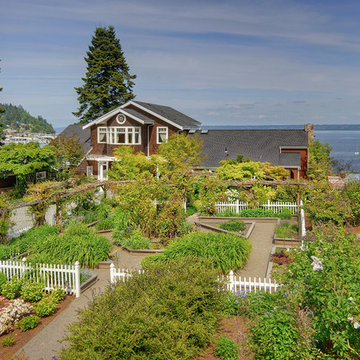
Idéer för att renovera en stor maritim formell trädgård i full sol framför huset, med en trädgårdsgång och grus
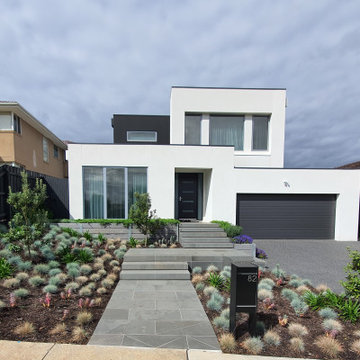
Floating, tiered bluestone steps and an aggregate driveway dominate the grand front entrance to this modern home. But the deliberately harsh angles and grey palate are softened by the contrast of the bright planting and flowers.
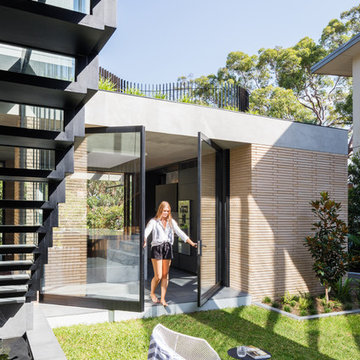
Opening the kitchen up to the garden is a morning ritual.
The Balmoral House is located within the lower north-shore suburb of Balmoral. The site presents many difficulties being wedged shaped, on the low side of the street, hemmed in by two substantial existing houses and with just half the land area of its neighbours. Where previously the site would have enjoyed the benefits of a sunny rear yard beyond the rear building alignment, this is no longer the case with the yard having been sold-off to the neighbours.
Our design process has been about finding amenity where on first appearance there appears to be little.
The design stems from the first key observation, that the view to Middle Harbour is better from the lower ground level due to the height of the canopy of a nearby angophora that impedes views from the first floor level. Placing the living areas on the lower ground level allowed us to exploit setback controls to build closer to the rear boundary where oblique views to the key local features of Balmoral Beach and Rocky Point Island are best.
This strategy also provided the opportunity to extend these spaces into gardens and terraces to the limits of the site, maximising the sense of space of the 'living domain'. Every part of the site is utilised to create an array of connected interior and exterior spaces
The planning then became about ordering these living volumes and garden spaces to maximise access to view and sunlight and to structure these to accommodate an array of social situations for our Client’s young family. At first floor level, the garage and bedrooms are composed in a linear block perpendicular to the street along the south-western to enable glimpses of district views from the street as a gesture to the public realm. Critical to the success of the house is the journey from the street down to the living areas and vice versa. A series of stairways break up the journey while the main glazed central stair is the centrepiece to the house as a light-filled piece of sculpture that hangs above a reflecting pond with pool beyond.
The architecture works as a series of stacked interconnected volumes that carefully manoeuvre down the site, wrapping around to establish a secluded light-filled courtyard and terrace area on the north-eastern side. The expression is 'minimalist modern' to avoid visually complicating an already dense set of circumstances. Warm natural materials including off-form concrete, neutral bricks and blackbutt timber imbue the house with a calm quality whilst floor to ceiling glazing and large pivot and stacking doors create light-filled interiors, bringing the garden inside.
In the end the design reverses the obvious strategy of an elevated living space with balcony facing the view. Rather, the outcome is a grounded compact family home sculpted around daylight, views to Balmoral and intertwined living and garden spaces that satisfy the social needs of a growing young family.
Photo Credit: Katherine Lu
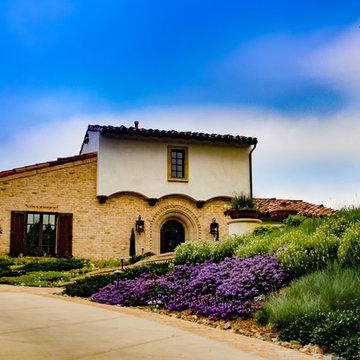
This award-winning design epitomizes luxury and formal Italian garden elegance, with natural decomposed granite walkways leading through meticulously arranged parterre gardens. Adhering to a sophisticated white, purple, and green color palette, these gardens bloom with carefully selected roses, irises, and geraniums. Celebrated annually on upscale garden tours, this project has become a beacon of design excellence, capturing the traditional Italian style with unparalleled sophistication.
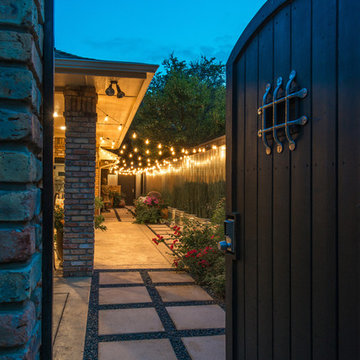
Michael Hunter
Bild på en liten eklektisk trädgård i full sol längs med huset på hösten, med en trädgårdsgång och marksten i betong
Bild på en liten eklektisk trädgård i full sol längs med huset på hösten, med en trädgårdsgång och marksten i betong
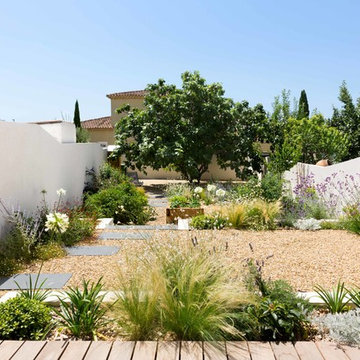
Gabrielle VOINOT
Exempel på en modern trädgård, med en trädgårdsgång och grus
Exempel på en modern trädgård, med en trädgårdsgång och grus
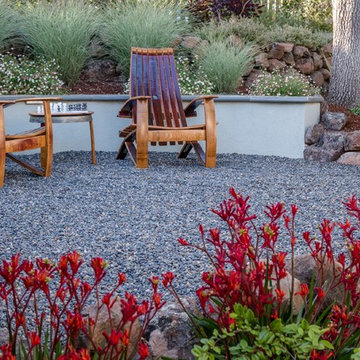
Photo © Jude Parkinson-Morgan
Idéer för att renovera en mellanstor vintage trädgård i delvis sol framför huset, med en trädgårdsgång och marksten i betong
Idéer för att renovera en mellanstor vintage trädgård i delvis sol framför huset, med en trädgårdsgång och marksten i betong
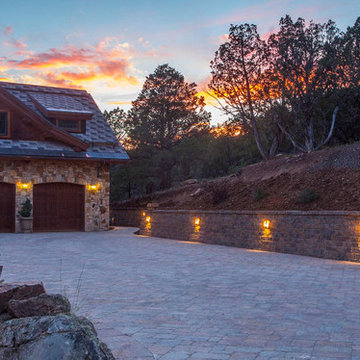
Kaibab Landscaping - Natural Stone Paver Driveway - Retaining Wall with Landscape Lighting - Boulder Gardens- Telluride Colorado. Photo credit: Josh Johnson
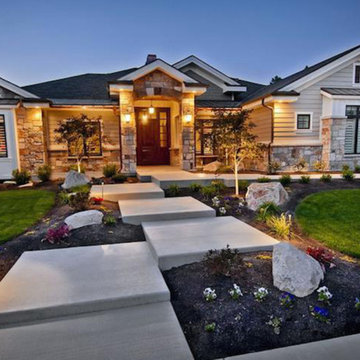
Klassisk inredning av en mellanstor trädgård framför huset, med en trädgårdsgång och marksten i betong
2 447 foton på blått utomhusdesign, med en trädgårdsgång
9






