Sortera efter:
Budget
Sortera efter:Populärt i dag
41 - 60 av 3 274 foton
Artikel 1 av 3
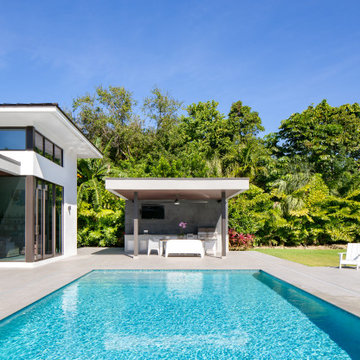
Idéer för stora funkis rektangulär träningspooler på baksidan av huset, med poolhus och marksten i betong
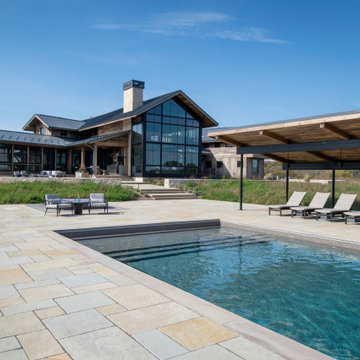
Nestled on 90 acres of peaceful prairie land, this modern rustic home blends indoor and outdoor spaces with natural stone materials and long, beautiful views. Featuring ORIJIN STONE's Westley™ Limestone veneer on both the interior and exterior, as well as our Tupelo™ Limestone interior tile, pool and patio paving.
Architecture: Rehkamp Larson Architects Inc
Builder: Hagstrom Builders
Landscape Architecture: Savanna Designs, Inc
Landscape Install: Landscape Renovations MN
Masonry: Merlin Goble Masonry Inc
Interior Tile Installation: Diamond Edge Tile
Interior Design: Martin Patrick 3
Photography: Scott Amundson Photography
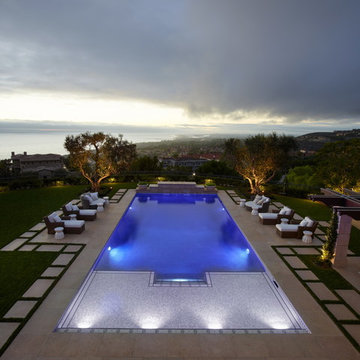
Inspiration för en stor medelhavsstil rektangulär träningspool på baksidan av huset, med poolhus och marksten i betong
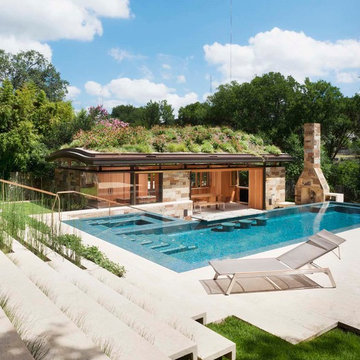
Folded concrete steps lead Down to the pool and Gathering spaces
50 tals inredning av en l-formad träningspool på baksidan av huset, med poolhus
50 tals inredning av en l-formad träningspool på baksidan av huset, med poolhus
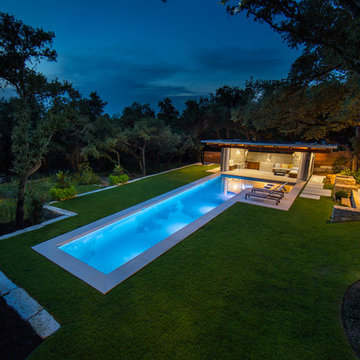
This is a wonderful lap pool that has a taste of modern with the clean lines and cement cabana that also has a flair of the rustic with wood beams and a hill country stone bench. It also has a simple grass lawn that has very large planters as signature statements to once again give it a modern feel. Photography by Vernon Wentz of Ad Imagery
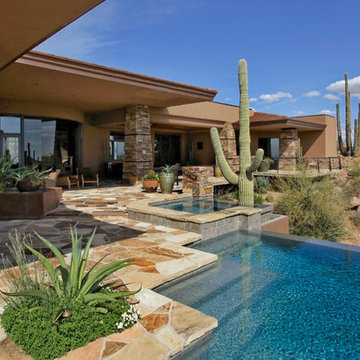
Southwest contemporary patio with infinity pool, hot tub, and flagstone flooring.
Architect: Urban Design Associates
Builder: Manship Builders
Interior Designer: Bess Jones Interiors
Photographer: Thompson Photographic
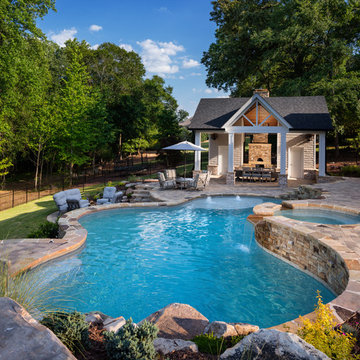
This gorgeous multi-level pool and flag stone patio houses a spa and water slide on the terrace level with stacked stone steps leading down to the pool house which features an open air cabana, outdoor fireplace, custom pizza oven, dining area, bathroom and storage room. The lower level includes a custom wood burning fire pit and manicured lawn.
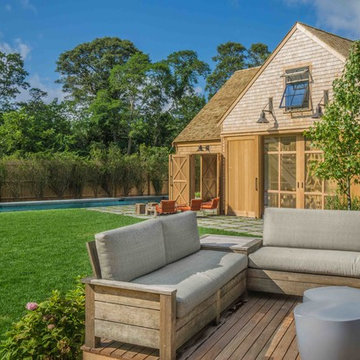
Pool house Landscape on Cape Cod
Exempel på en lantlig pool, med poolhus och trädäck
Exempel på en lantlig pool, med poolhus och trädäck
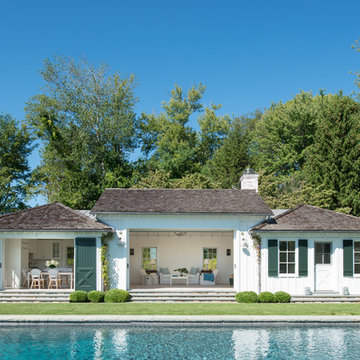
Jane Beiles
Inredning av en lantlig mellanstor rektangulär pool på baksidan av huset, med poolhus
Inredning av en lantlig mellanstor rektangulär pool på baksidan av huset, med poolhus
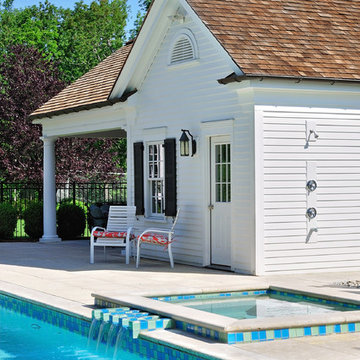
Idéer för stora vintage rektangulär träningspooler på baksidan av huset, med poolhus och marksten i betong
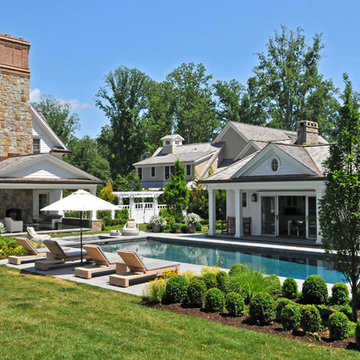
Sean Jancski
Inspiration för klassiska rektangulär pooler, med poolhus
Inspiration för klassiska rektangulär pooler, med poolhus
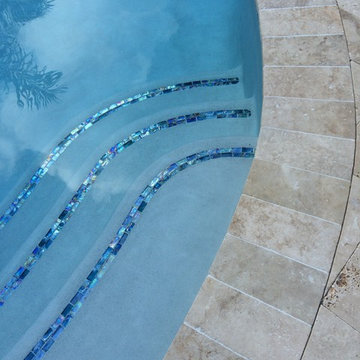
Idéer för mellanstora vintage anpassad träningspooler på baksidan av huset, med poolhus och kakelplattor
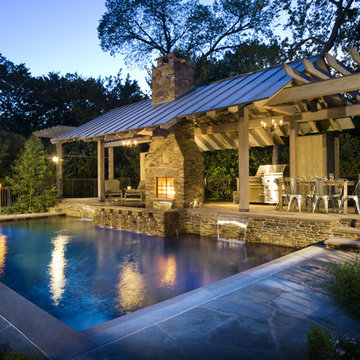
Randy Angell, Designer
Inspiration för rustika rektangulär pooler, med poolhus
Inspiration för rustika rektangulär pooler, med poolhus
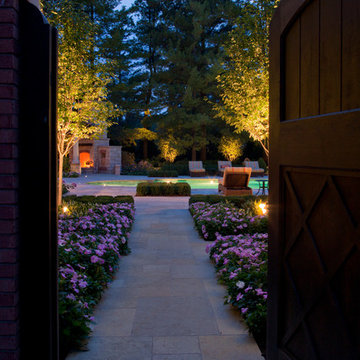
A custom cedar gate leads through a tall brick wall and hides the driveway from the pool terrace. Photo Credit: George Dzahristos
Inredning av en klassisk mellanstor rektangulär pool på baksidan av huset, med poolhus och naturstensplattor
Inredning av en klassisk mellanstor rektangulär pool på baksidan av huset, med poolhus och naturstensplattor
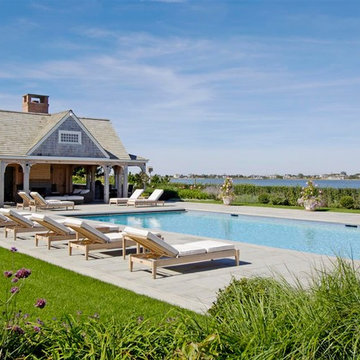
This luxury Hamptons pool house features a flat screen television and scenic bay views.
View more Hamptons pools and cabanas on our website at: http://hamptonshabitat.com/featured-rooms-areas/hamptons-pools-and-cabanas/
Photo by Ron Papageorge
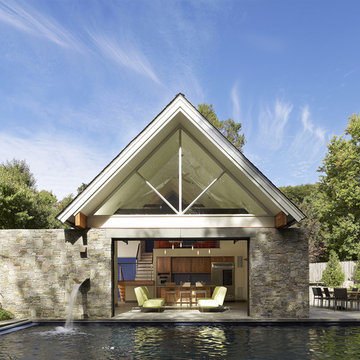
The Pool House was pushed against the pool, preserving the lot and creating a dynamic relationship between the 2 elements. A glass garage door was used to open the interior onto the pool.
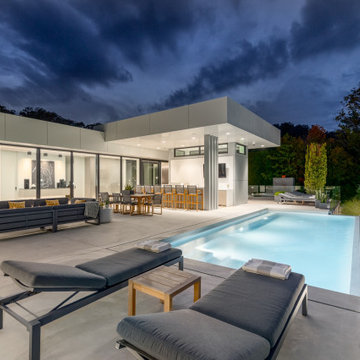
The owners wanted a small 12’ x 20’ pool so it would be easier to maintain. Also, having a shallow depth from 3.5’ to 5’ results in a smaller volume of water to heat, which encourages a longer pool season. The pool’s premium Sky Blue, Pebble Tec interior perfectly complements the Miami South Beach colour palette.
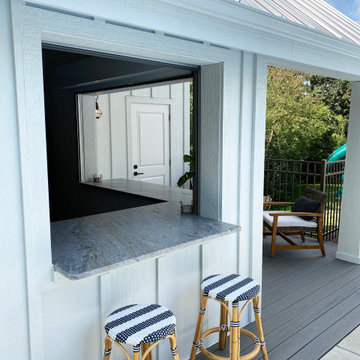
New Pool House added to an exisitng pool in the back yard.
Exempel på en lantlig rektangulär pool på baksidan av huset, med poolhus och trädäck
Exempel på en lantlig rektangulär pool på baksidan av huset, med poolhus och trädäck
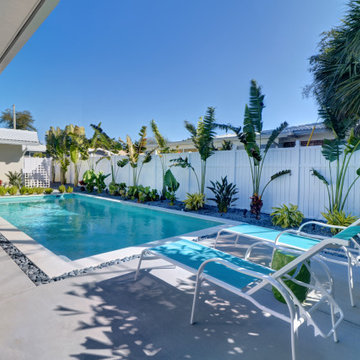
Black river rock and concrete slabs around modern pool with limestone coping
Inspiration för en liten funkis baddamm på baksidan av huset, med poolhus och stämplad betong
Inspiration för en liten funkis baddamm på baksidan av huset, med poolhus och stämplad betong
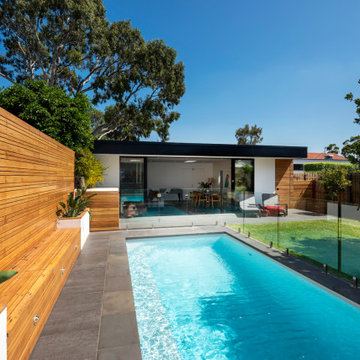
Flat roof pool pavilion to rear of property housing living and dining spaces, bathroom and covered outdoor seating area. Timber slat wall hides pool pumps and equipment, a vertical wall and pool seating/storage units. Rendered retaining walls provide an opportunity for planting within the pool area. Frameless glass pool fence
3 274 foton på blått utomhusdesign, med poolhus
3





