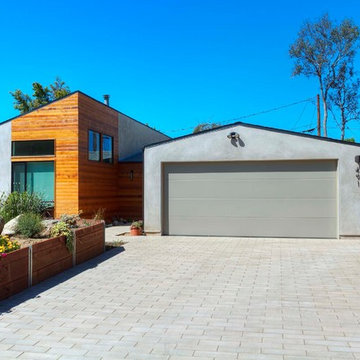Sortera efter:
Budget
Sortera efter:Populärt i dag
41 - 60 av 11 350 foton
Artikel 1 av 3
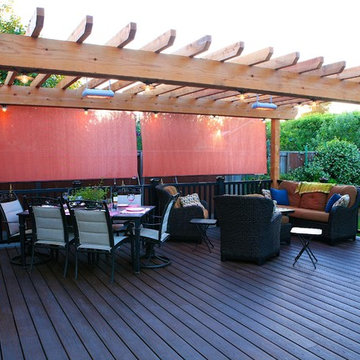
Redwood trellis, trex decking and railing, and custom lighting make this a stunning space.
Inredning av en modern mellanstor terrass på baksidan av huset, med utekök
Inredning av en modern mellanstor terrass på baksidan av huset, med utekök
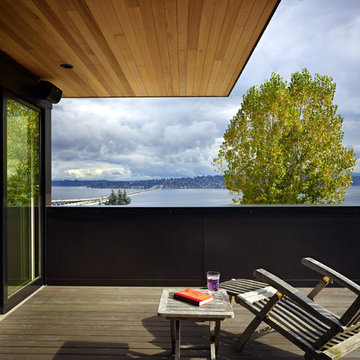
The roof deck of the Cycle House by chadbourne + doss architects includes a cantilevered roof that provides covered space for outdoor lounging.
photo by Benjamin Benschneider
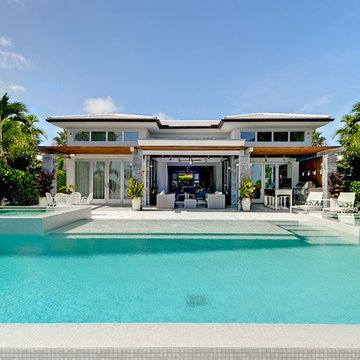
Materials: Afyon White Classic Sandblasted Pavers
Modern inredning av en stor rektangulär pool på baksidan av huset, med spabad
Modern inredning av en stor rektangulär pool på baksidan av huset, med spabad

Modern Shaded Living Area, Pool Cabana and Outdoor Bar
Bild på en liten funkis uteplats längs med huset, med naturstensplattor och ett lusthus
Bild på en liten funkis uteplats längs med huset, med naturstensplattor och ett lusthus
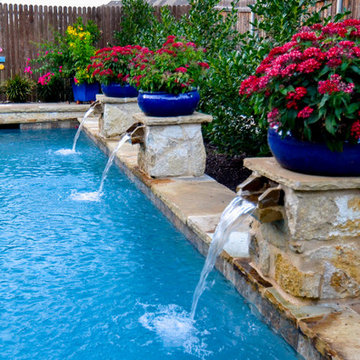
This North Richland Hills, TX pool designed by Mike Farley is a geometric with clean lines. The PebbleSheen is Aqua Blue and the coping is Oklahoma flagstone. It was designed for privacy in a small yard. The elevation change allows more privacy and the stone pedestals with flowerpots and stone scuppers provide a soothing environment while masking the street traffic. Pool constructed by Claffey Pools and landscaping done by Brad Land of Allscapes, Inc. To see videos and more information check out Mike's Reference Site at FarleyPoolDesigns.com
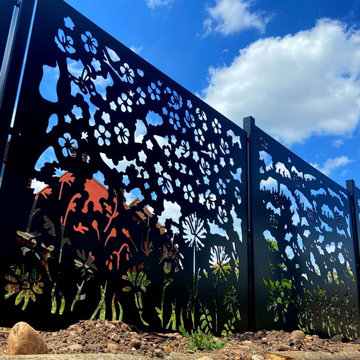
Garden Fence Panel Privacy Screen Summer Garden 1.15x0.95m Metal Laser Cut Made in UK Patio Divider Balustrade Railing Balcony Deck - part of the Four Seasons Garden Fencing Collection, it includes 4 Metal Garden Panels with different designs.
• Size and Material: Standard Size: 1.15 m x 0.95 m, Heavy Duty Steel, Black Powder Coated. This Garden Screen Panel for Privacy is part of the Four Seasons Garden Fencing Collection, it includes 4 Metal Garden Panels with different designs. We can make this Panel Screen in any size, design, or colour at optional cost
• This Metal Panel can be used for anything: Balustrade, Deck Panel, Balcony Privacy Panel, Railing Panel, Outdoor Garden Screen, or Fence Planter.
• Add Privacy and Security with Metal Fences, Garden Dividers for Your Patio, Hot Tub, Swimming Pool, Balcony.
• Don’t forget to order posts for our easy fixing Privacy Screens and Fence Panels. We offer two options- posts with a footplate as well as posts for concreting
• This garden fence screen is exactly what you need, if you want to make your garden or patio stand-out Look through the rest of this collection, to harmonize all your garden décor.
• These garden screening and fencing panels are the best solution for those looking for a decorative iron wrought fence or gate.
If you would like to order something with an individual design - please look at section BESPOKE PRODUCTS and message or call us. We would more than happy to bring any of your daring fantasies to life.

Outdoor kitchen complete with grill, refrigerators, sink, and ceiling heaters. Wood soffits add to a warm feel.
Design by: H2D Architecture + Design
www.h2darchitects.com
Built by: Crescent Builds
Photos by: Julie Mannell Photography
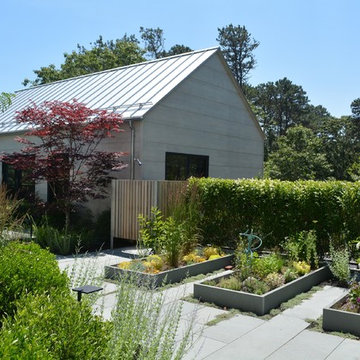
Bild på en mellanstor maritim trädgård i full sol på sommaren, med utekrukor och marksten i betong
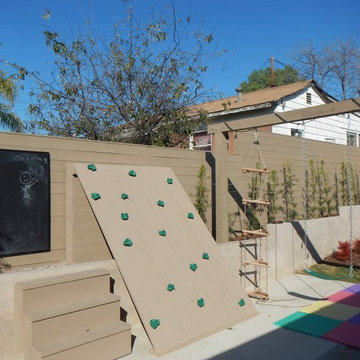
Custom play area including blackboard rock climbing wall swings and climbing tower
Modern inredning av en mellanstor trädgård längs med huset, med en lekställning
Modern inredning av en mellanstor trädgård längs med huset, med en lekställning
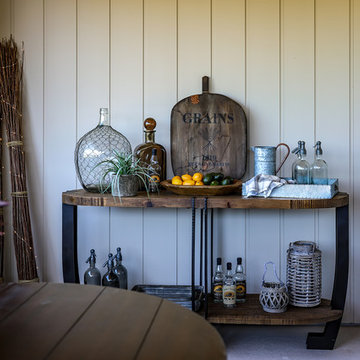
A gorgeous private balcony off of the bonus room overlooks the golf course, offering unparalleled tranquility in a flexible space. Modern farmhouse decor and outdoor furniture brings the balcony to life with fresh and cheerful touches.
For more photos of this project visit our website: https://wendyobrienid.com.
Photography by Valve Interactive: https://valveinteractive.com/

The deck functions as an additional ‘outdoor room’, extending the living areas out into this beautiful Canberra garden. We designed the deck around existing deciduous trees, maintaining the canopy and protecting the windows and deck from hot summer sun.
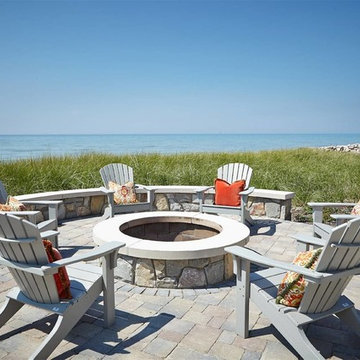
Go to www.GAMBRICK.com or call 732.892.1386 for additional information.
Exempel på en mellanstor maritim uteplats på baksidan av huset, med en öppen spis och marksten i betong
Exempel på en mellanstor maritim uteplats på baksidan av huset, med en öppen spis och marksten i betong
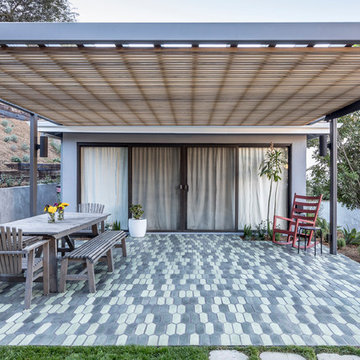
Fat Tony
Inspiration för en mellanstor lantlig uteplats på baksidan av huset, med kakelplattor och en pergola
Inspiration för en mellanstor lantlig uteplats på baksidan av huset, med kakelplattor och en pergola
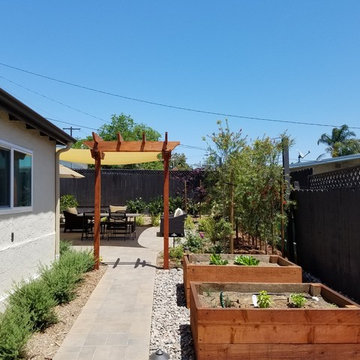
After the transformation took place, about 6 months later. The yard was divided into different rooms for different uses. Raised redwood planter boxes were used for veggies and herbs to grow. A vine is being trained to go over the arbor and Callistemon 'Slim' will fill in the "wall" to divide the space. The arbor ushers you into the backyard entertaining area with a sail cloth "ceiling" to block the harsh sun.
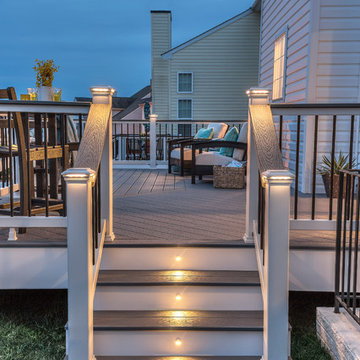
Trex Select railing in Classic White and Pebble Grey cocktail rail. This deck also features Square LED Post Cap Lights and Stair Riser Lights from the Trex Deck Lighting collection.
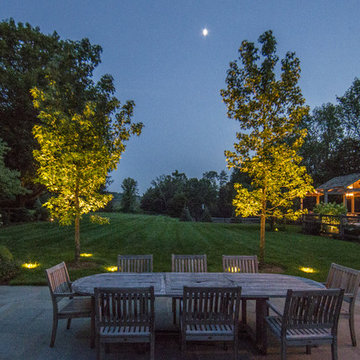
Exempel på en mellanstor lantlig uteplats på baksidan av huset, med naturstensplattor
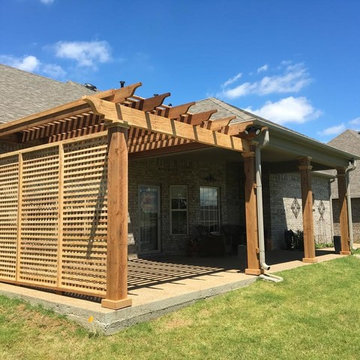
Idéer för att renovera en mellanstor amerikansk uteplats på baksidan av huset, med betongplatta och en pergola
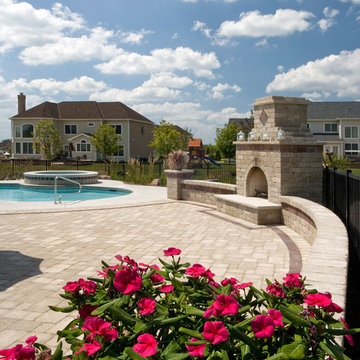
Request Free Quote
This swimming pool and raised hot tub in South Barringon, IL measures approximately 600 square feet, and the hot tub is an 8'0" round. The hot tub has a waterfall feature spilling into the pool. The top step doubles as a sunshelf.
The pool also is equipped with an in-floor cleaning system. Coping and deck are concrete. Photos by Outvision Photography
11 350 foton på blått utomhusdesign
3







