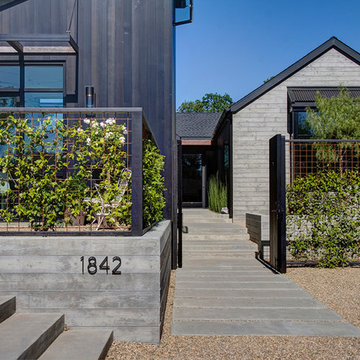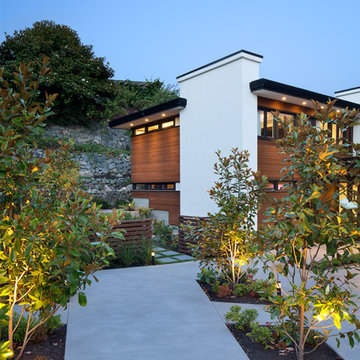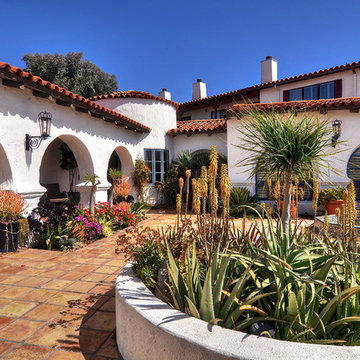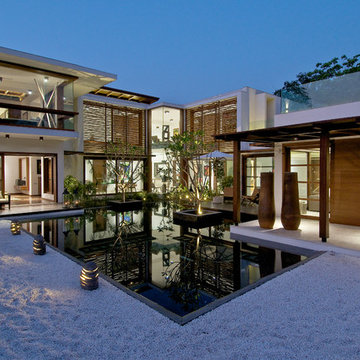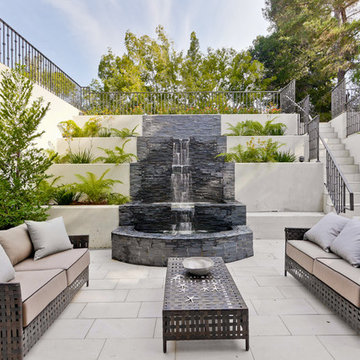Sortera efter:
Budget
Sortera efter:Populärt i dag
81 - 100 av 3 099 foton
Artikel 1 av 3
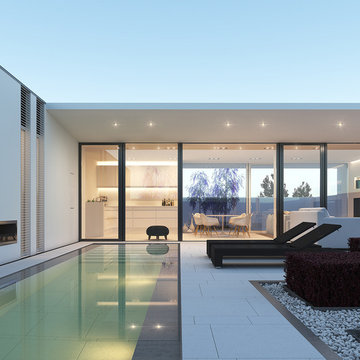
The Orlando bio ethanol ribbon ,built in fire, is designed especially to make your walls absolutely safe, whilst creating an ultra stylish contemporary fireplace. Layout options can flexible – it can be open to one, two or three sides or used as a room divider. This beautiful Danish designed fire place will enhance any living space.
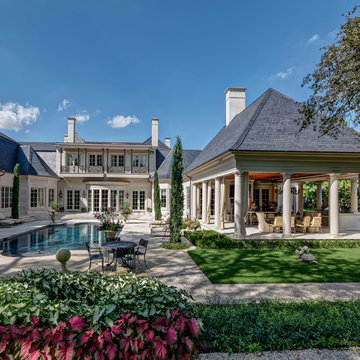
Bild på en stor vintage rektangulär pool, med poolhus och naturstensplattor
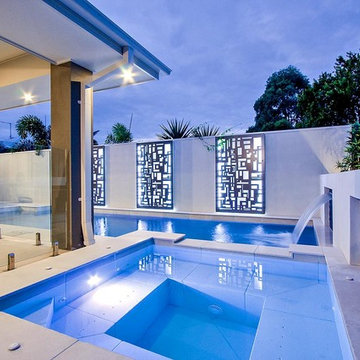
Andrew Jakovac
Inspiration för små moderna anpassad pooler, med en fontän och naturstensplattor
Inspiration för små moderna anpassad pooler, med en fontän och naturstensplattor
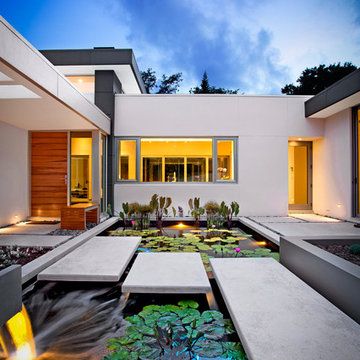
Ryan Gamma
Retro inredning av en stor trädgård i full sol, med en fontän och marksten i betong
Retro inredning av en stor trädgård i full sol, med en fontän och marksten i betong
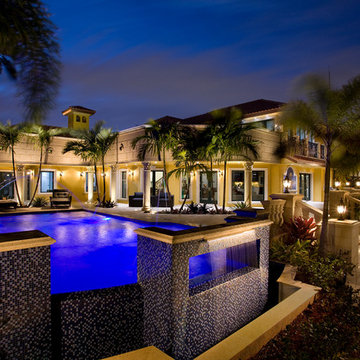
Interior Design, Decorating & Project Management by Equilibrium Interior Design Inc
Photography by Craig Denis
Idéer för att renovera en mycket stor funkis rektangulär pool, med naturstensplattor
Idéer för att renovera en mycket stor funkis rektangulär pool, med naturstensplattor
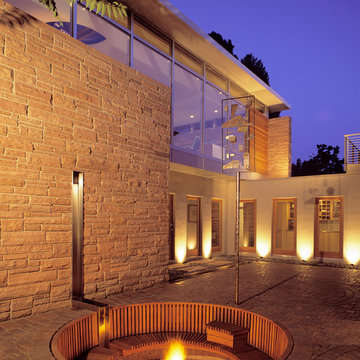
The existing 1950’s ranch house was remodeled by this firm during a 4-year period commencing in 1997. Following the Phase I remodel and master bedroom loft addition, the property was sold to the present owners, a retired geologist and freelance artist. The geologist discovered the largest gas reserve in Wyoming, which he named ‘Jonah’.
The new owners program included a guest bedroom suite and an office. The owners wanted the addition to express their informal lifestyle of entertaining small and large groups in a setting that would recall their worldly travels.
The new 2 story, 1,475 SF guest house frames the courtyard and contains an upper level office loft and a main level guest bedroom, sitting room and bathroom suite. All rooms open to the courtyard or rear Zen garden. The centralized fire pit / water feature defines the courtyard while creating an axial alignment with the circular skylight in the guest house loft. At the time of Jonahs’ discovery, sunlight tracks through the skylight, directly into the center of the courtyard fire pit, giving the house a subliminal yet personal attachment to the present owners.
Different types and textures of stone are used throughout the guest house to respond to the owner’s geological background. A rotating work-station, the courtyard ‘room’, a stainless steel Japanese soaking tub, the communal fire pit, and the juxtaposition of refined materials and textured stone reinforce the owner’s extensive travel and communal experiences.
Photo: Frank Ooms
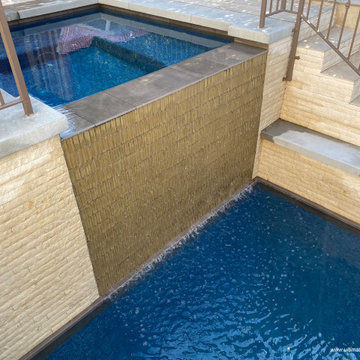
contemporary tiered compact swimming pool and spa in small courtyard area
Idéer för en liten modern pool
Idéer för en liten modern pool
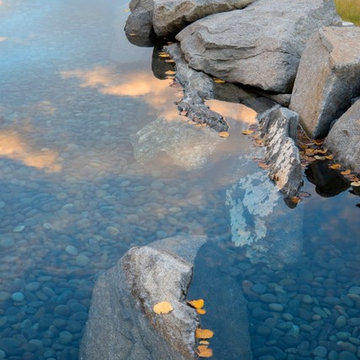
D.A. Horchner / Design Workshop, Inc.
Exempel på en stor lantlig trädgård i full sol på sommaren, med en fontän och naturstensplattor
Exempel på en stor lantlig trädgård i full sol på sommaren, med en fontän och naturstensplattor
3 099 foton på blått utomhusdesign
5






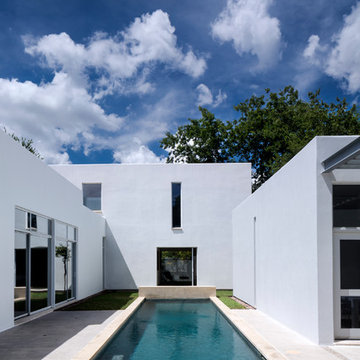
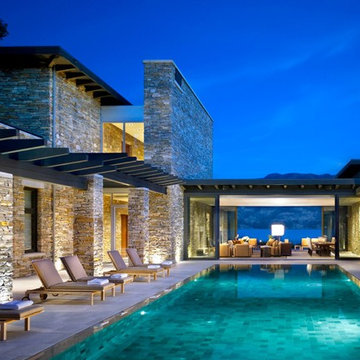
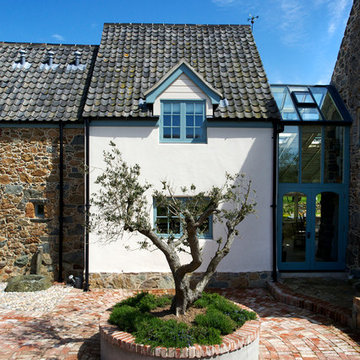
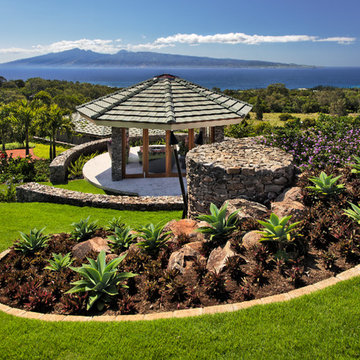
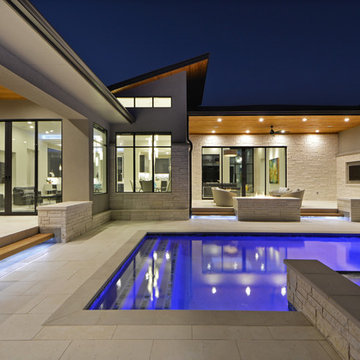
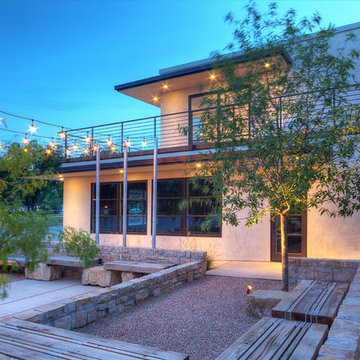
![Neon Oasis [Palm Springs 4 Unit Furnished Apt Complex]](https://st.hzcdn.com/fimgs/pictures/pools/neon-oasis-palm-springs-4-unit-furnished-apt-complex-robert-d-gentry-photography-img~9561a6c70991e8d4_2113-1-5660d82-w360-h360-b0-p0.jpg)
