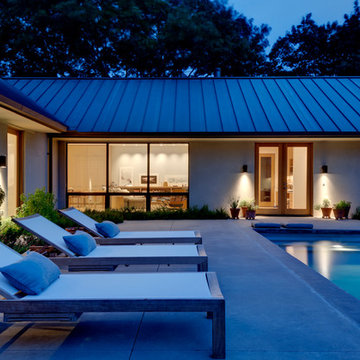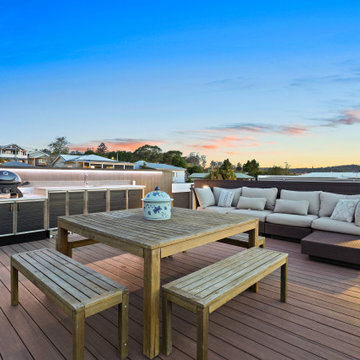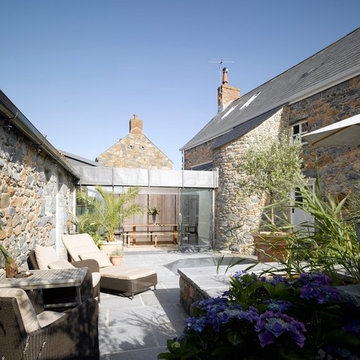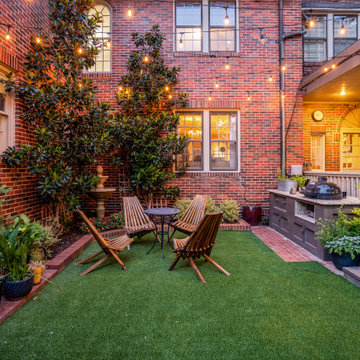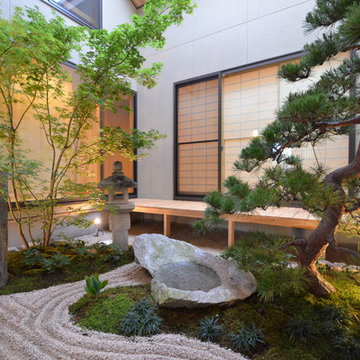Sortera efter:
Budget
Sortera efter:Populärt i dag
101 - 120 av 3 099 foton
Artikel 1 av 3
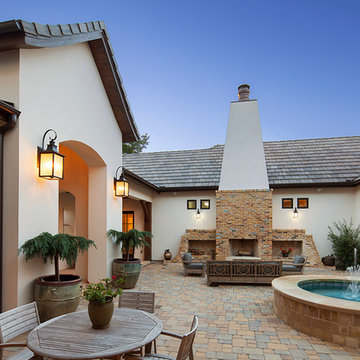
Fine Focus Photography
Inspiration för medelhavsstil gårdsplaner, med en öppen spis
Inspiration för medelhavsstil gårdsplaner, med en öppen spis
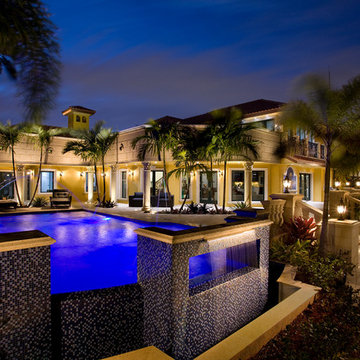
Interior Design, Decorating & Project Management by Equilibrium Interior Design Inc
Photography by Craig Denis
Idéer för att renovera en mycket stor funkis rektangulär pool, med naturstensplattor
Idéer för att renovera en mycket stor funkis rektangulär pool, med naturstensplattor
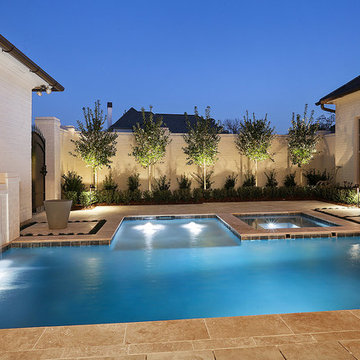
ECO REGIONS POOL DESIGN AND LANDSCAPING
Bild på en liten vintage anpassad gårdsplan med pool, med spabad och naturstensplattor
Bild på en liten vintage anpassad gårdsplan med pool, med spabad och naturstensplattor
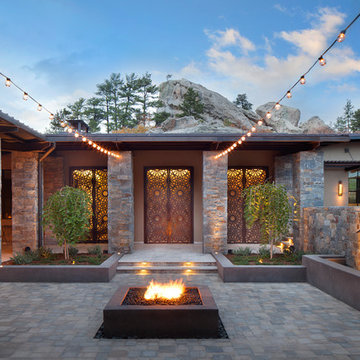
Courtyard area with fire feature.
Modern inredning av en stor gårdsplan, med en öppen spis och kakelplattor
Modern inredning av en stor gårdsplan, med en öppen spis och kakelplattor
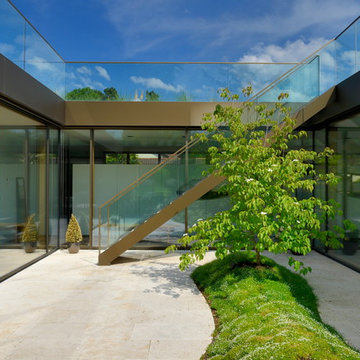
Peters Fotodesign - Michael Christian Peters
Inspiration för mellanstora moderna gårdsplaner i delvis sol på sommaren, med naturstensplattor
Inspiration för mellanstora moderna gårdsplaner i delvis sol på sommaren, med naturstensplattor
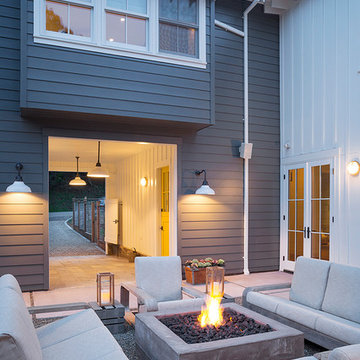
Photos: Jeff Zaruba. Renovation in Mill Valley, Marin. Firepit.
Idéer för lantliga gårdsplaner, med en öppen spis och grus
Idéer för lantliga gårdsplaner, med en öppen spis och grus
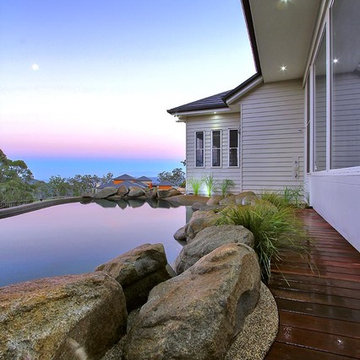
Andrew Jakovac
Inspiration för mellanstora rustika anpassad pooler, med en fontän och naturstensplattor
Inspiration för mellanstora rustika anpassad pooler, med en fontän och naturstensplattor
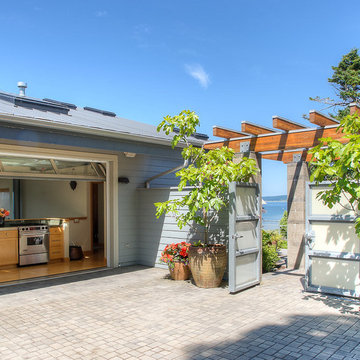
Entry courtyard with glass door to courtyard kitchen. Photography by Lucas Henning.
Inspiration för mellanstora maritima gårdsplaner, med marksten i tegel och en pergola
Inspiration för mellanstora maritima gårdsplaner, med marksten i tegel och en pergola
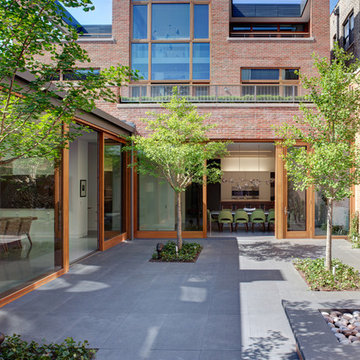
Architecture by Vinci | Hamp Architects, Inc.
Interiors by Stephanie Wohlner Design.
Lighting by Lux Populi.
Construction by Goldberg General Contracting, Inc.
Photos by Eric Hausman.
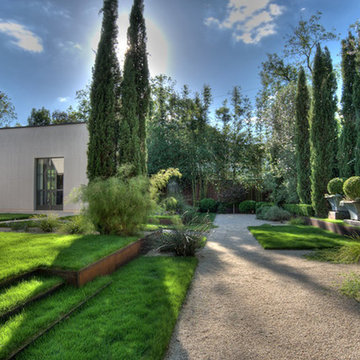
Inspiration för en medelhavsstil gårdsplan i full sol, med en trädgårdsgång och grus
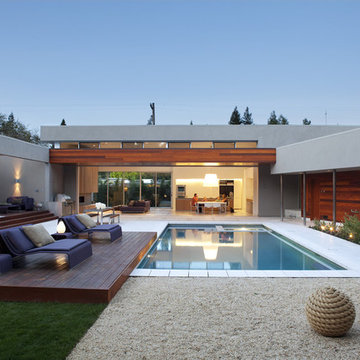
Photo: Mariko Reed Photography
Exempel på en modern gårdsplan med pool, med trädäck
Exempel på en modern gårdsplan med pool, med trädäck
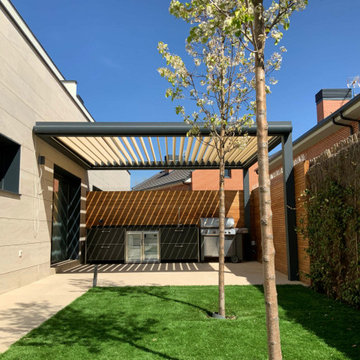
Espacio versátil en las afueras
Hemos diseñado este espacio en una zona de las afueras de Madrid muy expuesta a la climatología, tanto a los rigores del invierno como a los del verano. Utilizando las distintas orientaciones de la parcela y la protección del edificio, hemos generado un ambiente recogido de comedor y cocina exterior y otro más fresco, para disfrutar de la piscina y que funcione como una zona más lounge.
Para el diseño de la piscina tuvimos que ceñirnos a un tamaño relativamente pequeño, aunque que ha demostrado ser suficiente. Tiene zonas para socializar y un penetrante color azul oscuro que contrasta con la paleta general de color claro del jardín y la vivienda.
Para la zona de comedor se encargaron unos muebles de cocina fabricados a medida, realizados en acero inox y piedra artificial y con un diseño sobrio que contrasta con la madera de las paredes.
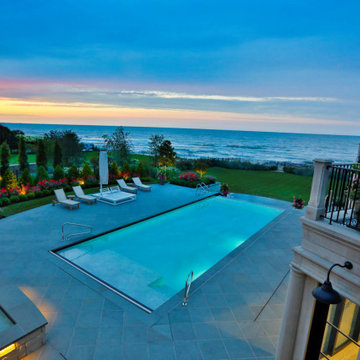
Request Free Quote
This lovely rectilinear swimming pool measures 20’0” x 46’0”, and has a separate, raised hot tub measuring 9’0” x 9’0”. On top of the hot tub is a raised wall water feature with three sheer descent waterfalls. The shallow end features a 20’0” sun shelf with two sets of attached steps. On the opposite end of the pool, there is a 20’0” infinity edge system overlooking Lake Michigan. Both the pool and hot tub feature Bluestone coping. Both the pool and hot tub interior finishes are Ceramaquartz. The pool features an automatic hydraulic pool cover system with a custom stone walk-on lid system. The pool and hot tub feature colored LED lighting. There is an in-floor cleaning system in the pool. Photography by e3.
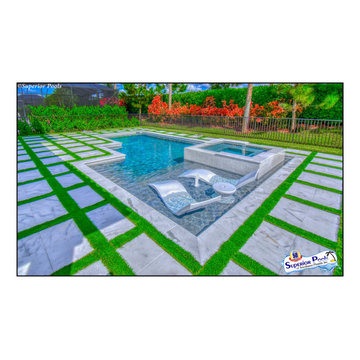
Superior Pools Custom Turf & Travertine Deck Pool & Spa. (Dunn) NAPLES, FL
- Premium Select Snow White Marble 'Floating Deck' - 16 x 16 4 pc. Squares....Set 6 Apart Mud Set - Customer SuppliedInstalled Artificial Turf Grass
- Premium Select Snow White Marble 12 x 24 Coping w Bullnose - 10 Pool Beam
- Pool Waterline Tile Snow White Marble (Polished) 1 x 2
- Spa Tile Snow White Marble (Polished) 1 x 1
- Stonescapes Midnight Blue
- +21 Raised Hybrid 'Champagne' Spa (From Sun ShelfApprox. +12 Above Pool Beam) w 6 Therapy Jets
- Sun Shelf w Pentair LED Bubbler and Umbrella Sleeve (Transformer Included)
- Additional Entry Steps w Bench Seating
- PCC 2000 In Floor Cleaning System
- Pentair Clean and Clear Plus 420 Sq. Ft. Cartridge Filter
- Auto Fill
- Perimeter Fence Per Code w Two 6' Double Gates
Like What You See? Contact Us Today For A Free No Hassel Quote @ Info@SuperiorPools.com or www.superiorpools.com/contact-us
Superior Pools Teaching Pools! Building Dreams!
Superior Pools
Info@SuperiorPools.com
www.SuperiorPools.com
www.homesweethomefla.com
www.youtube.com/Superiorpools
www.g.page/SuperiorPoolsnearyou/
www.facebook.com/SuperiorPoolsswfl/
www.instagram.com/superior_pools/
www.houzz.com/pro/superiorpoolsswfl/superior-pools
www.guildquality.com/pro/superior-pools-of-sw-florida
www.yelp.com/biz/superior-pools-of-southwest-florida-port-charlotte-2
www.nextdoor.com/pages/superior-pools-of-southwest-florida-inc-port-charlotte-fl/
#SuperiorPools #HomeSweetHome #AwardWinningPools #CustomSwimmingPools #Pools #PoolBuilder
#Top50PoolBuilder #1PoolInTheWorld #1PoolBuilder #TeamSuperior #SuperiorFamily #SuperiorPoolstomahawktikibar
#TeachingPoolsBuildingDreams #GotQualityGetSuperior #JoinTheRestBuildWithTheBest #HSH #LuxuryPools
#CoolPools #AwesomePools #PoolDesign #PoolIdeas
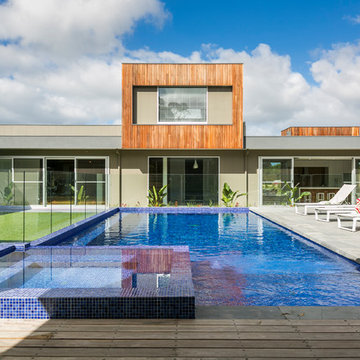
Matt Lord
Idéer för mycket stora funkis rektangulär pooler, med spabad och marksten i betong
Idéer för mycket stora funkis rektangulär pooler, med spabad och marksten i betong
3 099 foton på blått utomhusdesign
6






