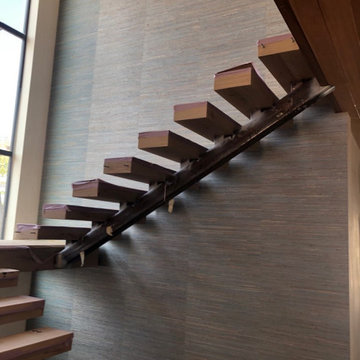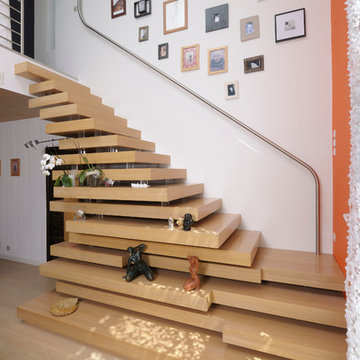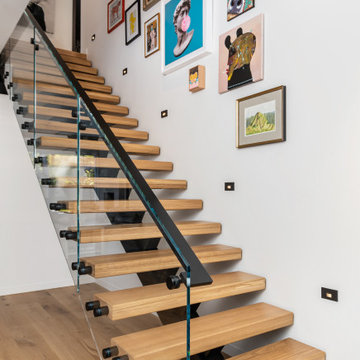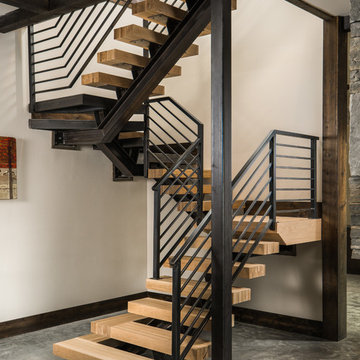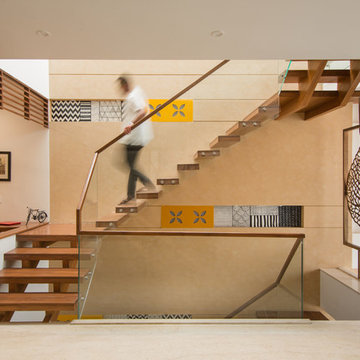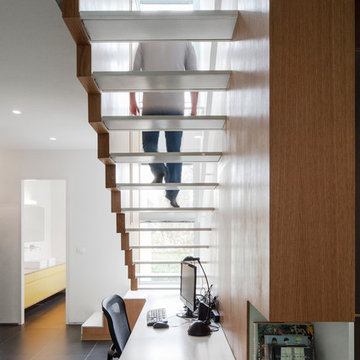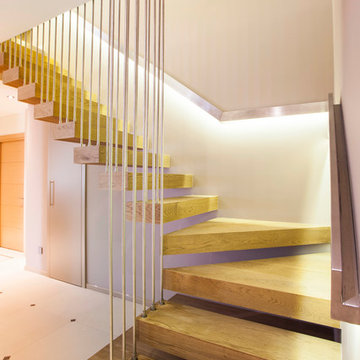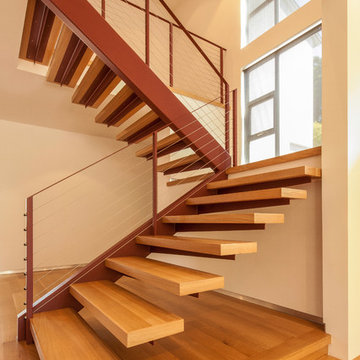2 685 foton på brun flytande trappa
Sortera efter:
Budget
Sortera efter:Populärt i dag
121 - 140 av 2 685 foton
Artikel 1 av 3
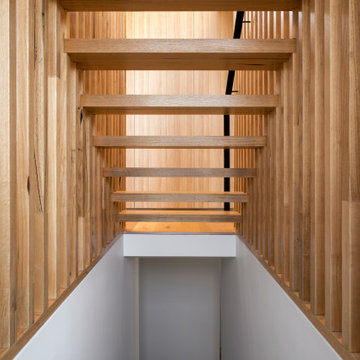
The main internal feature of the house, the design of the floating staircase involved extensive days working together with a structural engineer to refine so that each solid timber stair tread sat perfectly in between long vertical timber battens without the need for stair stringers. This unique staircase was intended to give a feeling of lightness to complement the floating facade and continuous flow of internal spaces.
The warm timber of the staircase continues throughout the refined, minimalist interiors, with extensive use for flooring, kitchen cabinetry and ceiling, combined with luxurious marble in the bathrooms and wrapping the high-ceilinged main bedroom in plywood panels with 10mm express joints.
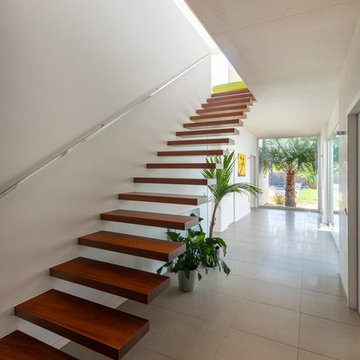
Inredning av en modern flytande trappa i trä, med öppna sättsteg och räcke i metall
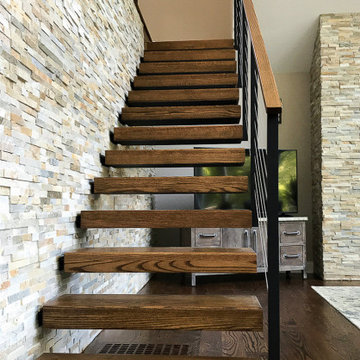
Custom made steel stringer cantilevered floating stairs. The stringer is concealed in the wall giving the appearance of the treads floating up to the second level. The railing is our Ithaca style cable railing.
www.keuka-studios.com
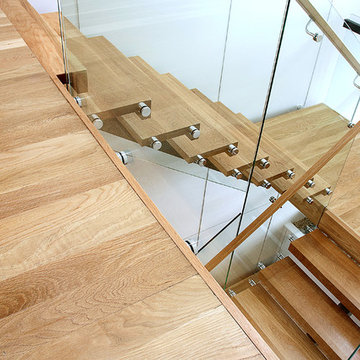
This light filled stairwell is an architectural masterpiece! Clean, bold and uncluttered lines create an atmosphere of peace and light. This modern design comprises a central steel stringer and American White Oak treads. A cantilevered glass balustrade with polished stainless steel fittings enhances the modern design statement.
Photography: Kat Grooby
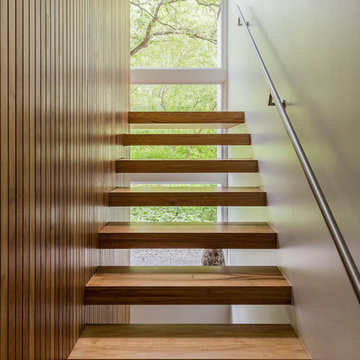
Foto på en mellanstor funkis flytande trappa i trä, med öppna sättsteg och räcke i metall
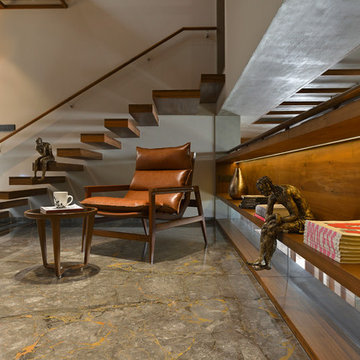
Ravi Kanade
Foto på en stor orientalisk flytande trappa i trä, med sättsteg i trä och räcke i trä
Foto på en stor orientalisk flytande trappa i trä, med sättsteg i trä och räcke i trä
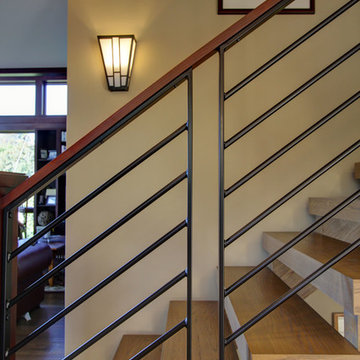
Our client came to us desiring a modern craftsman style home for his future. The staircase is a focal point with a wrought iron detail on the railing that was custom designed for this space. The millwork was a darker wood with an inset in the ceiling similar in the living room. We enjoyed making the outdoor space an oasis to enjoy the PNW scenery.
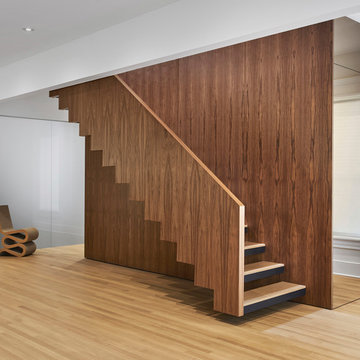
Mike Schwartz
Inredning av en modern flytande trappa i trä, med räcke i trä och öppna sättsteg
Inredning av en modern flytande trappa i trä, med räcke i trä och öppna sättsteg
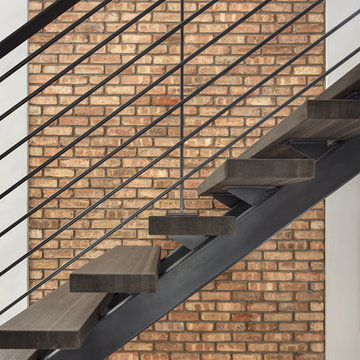
Inspiration för en mellanstor funkis flytande trappa i trä, med öppna sättsteg
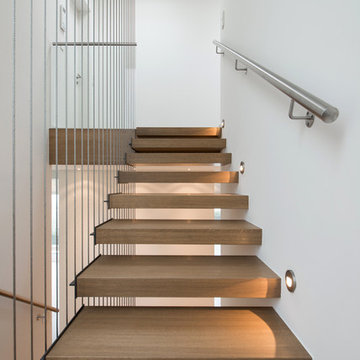
Die drei zweigeschossigen Villen sind leicht versetzt hintereinander auf dem steilen Hanggrundstück platziert und orientieren sich nach Süden. Die moderne Architektur spielt mit kubischen Formen und Materialwechseln.
Das Erdgeschoss ist von der hohen Transparenz und den ineinander fließenden Räumen geprägt. Der herrliche Blick über die Stadt Wiesbaden vermittelt im Inneren ein Gefühl villentypischer Großzügigkeit. Im Obergeschoss befinden sich die privaten Räume mit davor gelagerten Terrassen.
Fotograph: Dirk Uebele
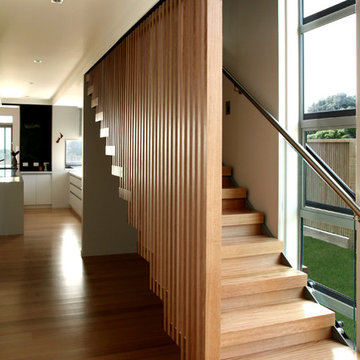
This stunning stairwell was designed by Vorstermans Architects Ltd! The open side of the stair is suspended from the ceiling and supported by the vertical timber slats. The timber used was Tasmanian Oak which has been clear finished to enhance its natural beauty.
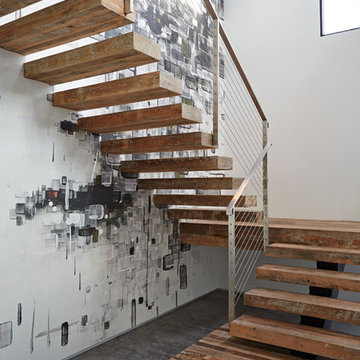
Mixed hardwoods used to wrap stair treads.
Photography Jean Randazzo
Foto på en funkis flytande trappa
Foto på en funkis flytande trappa
2 685 foton på brun flytande trappa
7
