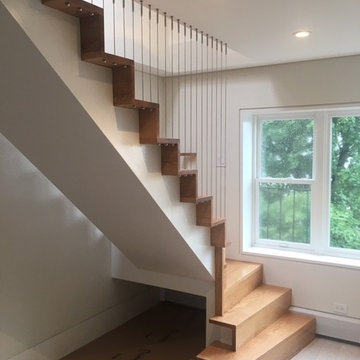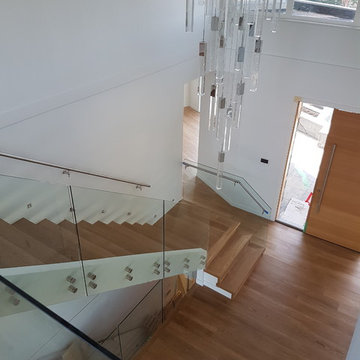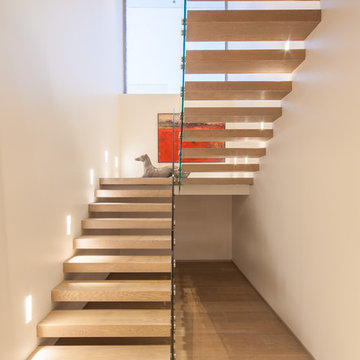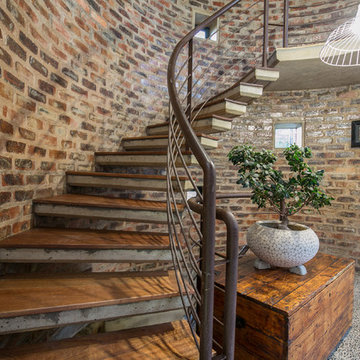2 685 foton på brun flytande trappa
Sortera efter:
Budget
Sortera efter:Populärt i dag
81 - 100 av 2 685 foton
Artikel 1 av 3
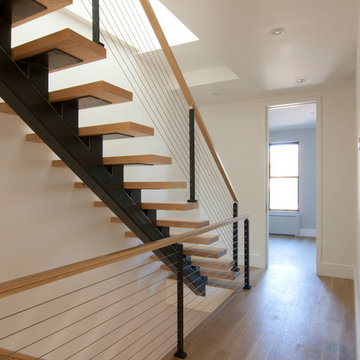
Inspiration för en mellanstor funkis flytande trappa i trä, med öppna sättsteg och kabelräcke
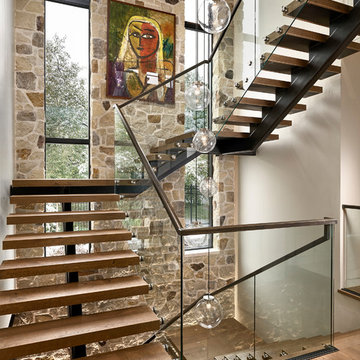
A contemporary mountain home: Staircase with Custom Artwork, Photo by Eric Lucero Photography
Idéer för att renovera en stor funkis flytande trappa i trä, med öppna sättsteg och räcke i glas
Idéer för att renovera en stor funkis flytande trappa i trä, med öppna sättsteg och räcke i glas
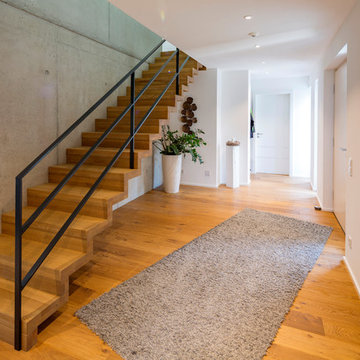
Foto på en stor funkis flytande trappa i trä, med sättsteg i trä och räcke i metall
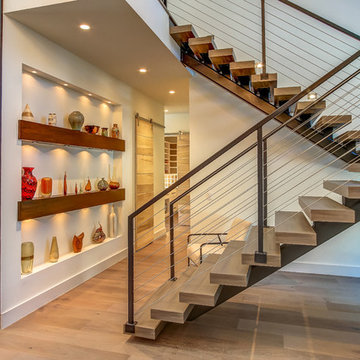
This home has a Custom Designed and Built, Open Staircase with Iron Rails and Iron Cables. A Beautiful Niche for Artwork, Barn Doors and a Two Story, Stone Wall.
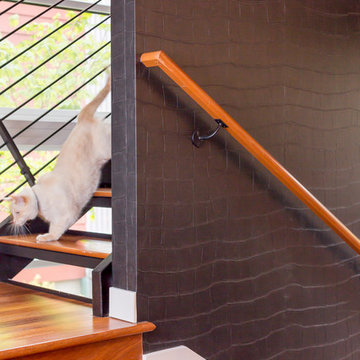
A jewel box townhouse with a high/low approach gave our busy working couple a design-forward space, arousing a new sense of happiness and pride in their home. With a love for entertaining, our clients needed a space that would meet their functional needs and be a reflection of them. They brought on Pulp to create a vision that would functionally articulate their style. Our design team imagined this edgy concept with lots of unique style elements, texture, and contrast. Pulp mixed luxury items, such as the bone-inlay cocktail table and textual black croc wall covering, and offset them with more affordable whimsical touches, like individual framed feathers. Beth and Carolina pushed their tastes to the limit with unexpected touches, like the split face bookends and the teak hand chair, to add a quirky layer and graphic edge that our homeowners would come to fall in love with.
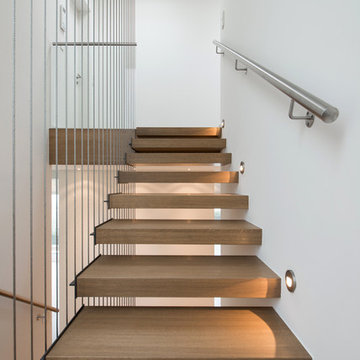
Die drei zweigeschossigen Villen sind leicht versetzt hintereinander auf dem steilen Hanggrundstück platziert und orientieren sich nach Süden. Die moderne Architektur spielt mit kubischen Formen und Materialwechseln.
Das Erdgeschoss ist von der hohen Transparenz und den ineinander fließenden Räumen geprägt. Der herrliche Blick über die Stadt Wiesbaden vermittelt im Inneren ein Gefühl villentypischer Großzügigkeit. Im Obergeschoss befinden sich die privaten Räume mit davor gelagerten Terrassen.
Fotograph: Dirk Uebele
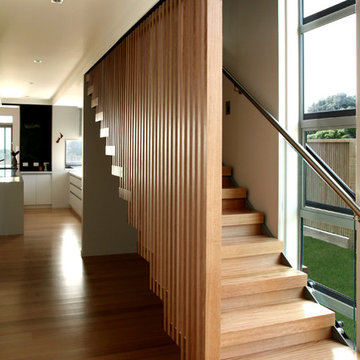
This stunning stairwell was designed by Vorstermans Architects Ltd! The open side of the stair is suspended from the ceiling and supported by the vertical timber slats. The timber used was Tasmanian Oak which has been clear finished to enhance its natural beauty.
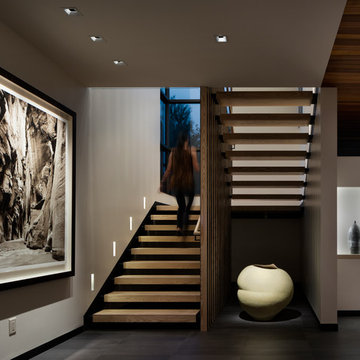
This stair is a great example of layering light into the architecture. Recessed accent lights work in combination with vertical niche light strips and trimless steplights in the sidewall of the stairs. Together, this composition of light is both functional and visually intriguing. The art pops and the vertical nature of the in wall steplights perfectly complements the floating stairway.
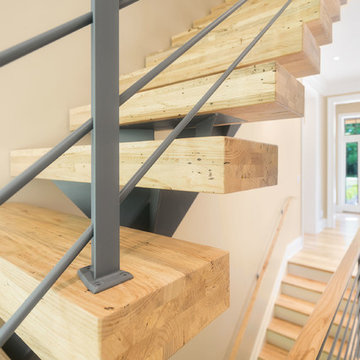
Jeffrey Jakucyk: Photographer
Exempel på en stor modern flytande trappa i trä, med öppna sättsteg
Exempel på en stor modern flytande trappa i trä, med öppna sättsteg
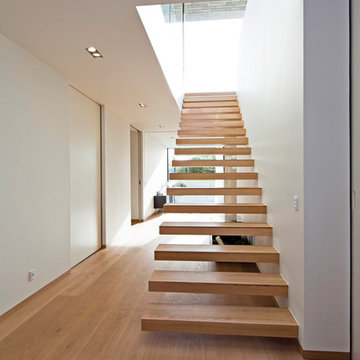
A sliding door is a popular interior solution in modern architecture. This because of the low requirements of space and its
userfriendly movements.
If this modern element is thought into the architecture from the very beginning it is possible to create a clean, and minimalistic
opening. It can either become an fully integrated part of the space, or a contrast to the surroundings in the environment.
Known technical options such as softclose and movement controlare incorporated in this product to enhance the experience
of a highquality product.
For more information and sale please contact Best of Scandinavia Ltd.
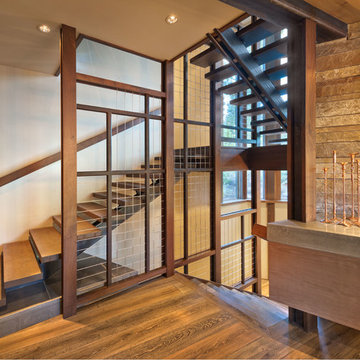
The stair floats in front of a tall window wall, with a wood, steel and cable partition between the flights. Photo by Vance Fox
Inredning av en rustik stor flytande trappa i trä, med öppna sättsteg
Inredning av en rustik stor flytande trappa i trä, med öppna sättsteg
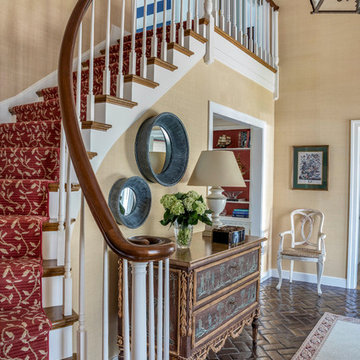
The clients wanted an elegant, sophisticated, and comfortable style that served their lives but also required a design that would preserve and enhance various existing details. To modernize the interior, we looked to the home's gorgeous water views, bringing in colors and textures that related to sand, sea, and sky.
Project designed by Boston interior design studio Dane Austin Design. They serve Boston, Cambridge, Hingham, Cohasset, Newton, Weston, Lexington, Concord, Dover, Andover, Gloucester, as well as surrounding areas.
For more about Dane Austin Design, click here: https://daneaustindesign.com/
To learn more about this project, click here:
https://daneaustindesign.com/oyster-harbors-estate
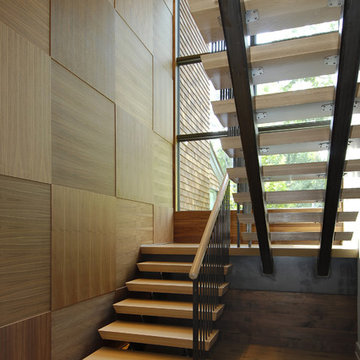
Architecture as a Backdrop for Living™
©2015 Carol Kurth Architecture, PC
www.carolkurtharchitects.com
(914) 234-2595 | Bedford, NY
Photography by Peter Krupenye
Construction by Legacy Construction Northeast
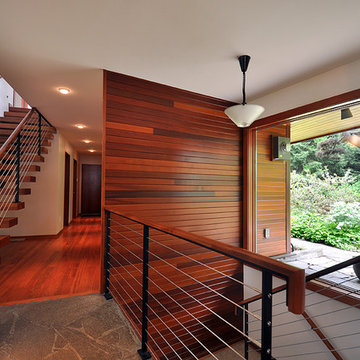
Copyright © 2012 Grouparchitect Incorporated. All rights reserved worldwide.
Idéer för en mellanstor modern flytande trappa i trä, med öppna sättsteg och kabelräcke
Idéer för en mellanstor modern flytande trappa i trä, med öppna sättsteg och kabelräcke
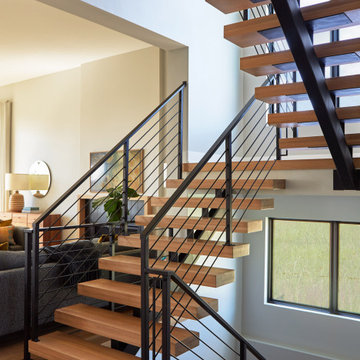
Playing with the light and dark finishes throughout the home brings energy to a calm palette and the neutral paints and allows the texture of the wood to shine. This architecturally stunning staircase provides a centerpiece for an open floor plan. Design by Two Hands Interiors.
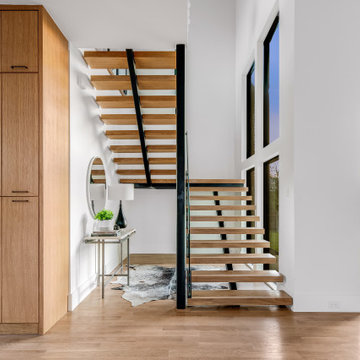
Stunning midcentury-inspired custom home in Dallas.
Inredning av en retro stor flytande trappa i trä, med räcke i glas
Inredning av en retro stor flytande trappa i trä, med räcke i glas
2 685 foton på brun flytande trappa
5
