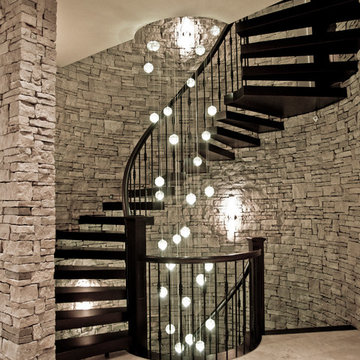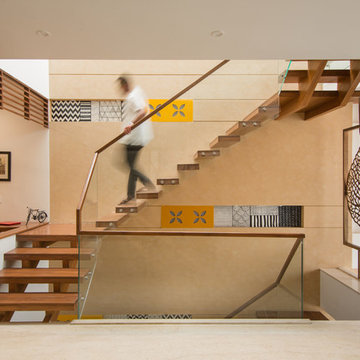2 685 foton på brun flytande trappa
Sortera efter:
Budget
Sortera efter:Populärt i dag
21 - 40 av 2 685 foton
Artikel 1 av 3
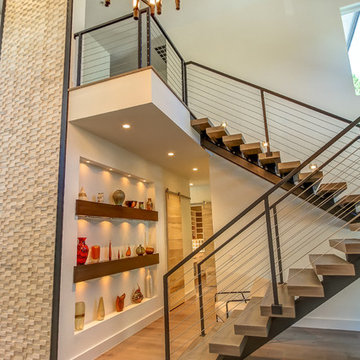
A Two Story Front Foyer and open Staircase.
Inredning av en modern mellanstor flytande trappa i trä, med öppna sättsteg och kabelräcke
Inredning av en modern mellanstor flytande trappa i trä, med öppna sättsteg och kabelräcke
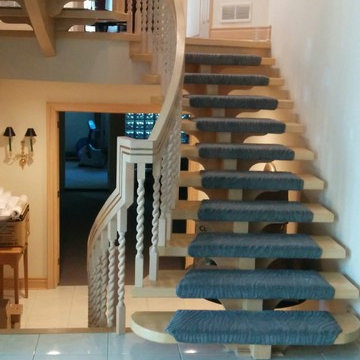
Floorians
Foto på en mycket stor funkis flytande trappa, med räcke i trä, heltäckningsmatta och öppna sättsteg
Foto på en mycket stor funkis flytande trappa, med räcke i trä, heltäckningsmatta och öppna sättsteg
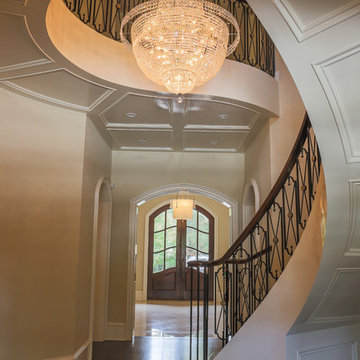
The curved staircase, lined by custom-made iron balusters and walnut railing, spirals around a glistening crystal Schonbek chandelier.
Designed by Melodie Durham of Durham Designs & Consulting, LLC. Photo by Livengood Photographs [www.livengoodphotographs.com/design].
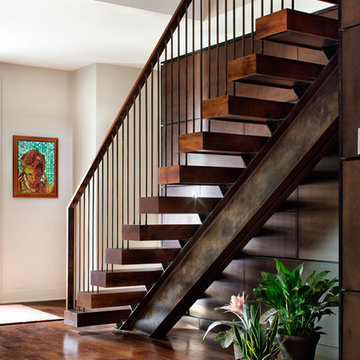
Design: Mark Lind
Project Management: Jon Strain
Photography: Paul Finkel, 2012
Exempel på en modern flytande trappa i trä, med öppna sättsteg och räcke i flera material
Exempel på en modern flytande trappa i trä, med öppna sättsteg och räcke i flera material
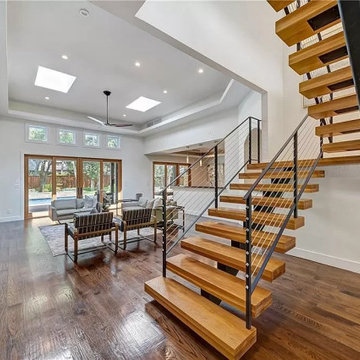
Exempel på en stor modern flytande trappa i trä, med öppna sättsteg och kabelräcke
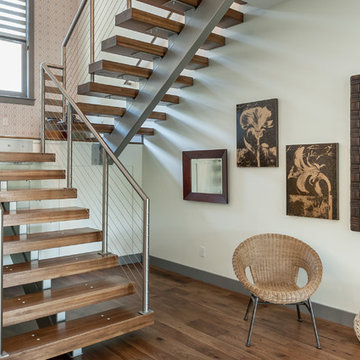
Kristian Walker
Inredning av en modern stor flytande trappa i trä, med öppna sättsteg
Inredning av en modern stor flytande trappa i trä, med öppna sättsteg

The main internal feature of the house, the design of the floating staircase involved extensive days working together with a structural engineer to refine so that each solid timber stair tread sat perfectly in between long vertical timber battens without the need for stair stringers. This unique staircase was intended to give a feeling of lightness to complement the floating facade and continuous flow of internal spaces.
The warm timber of the staircase continues throughout the refined, minimalist interiors, with extensive use for flooring, kitchen cabinetry and ceiling, combined with luxurious marble in the bathrooms and wrapping the high-ceilinged main bedroom in plywood panels with 10mm express joints.
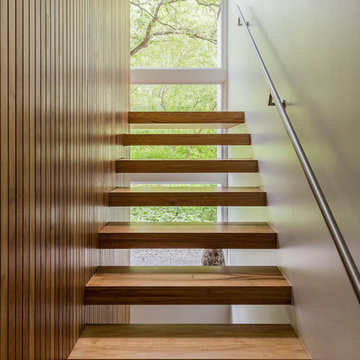
Foto på en mellanstor funkis flytande trappa i trä, med öppna sättsteg och räcke i metall
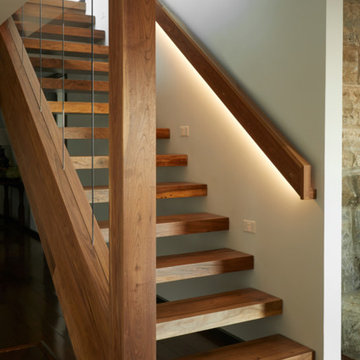
Inredning av en modern flytande trappa i trä, med öppna sättsteg och räcke i flera material
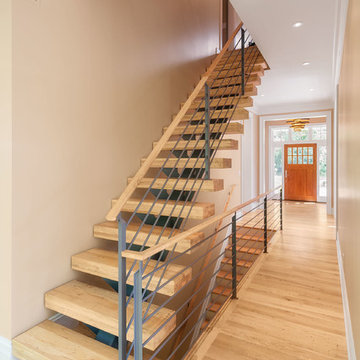
Jeffrey Jakucyk: Photographer
Idéer för en stor modern flytande trappa i trä, med öppna sättsteg
Idéer för en stor modern flytande trappa i trä, med öppna sättsteg

Designed and built by Terramor Homes in Raleigh, NC. The initial and sole objective of setting the tone of this home began and was entirely limited to the foyer and stairwell to which it opens- setting the stage for the expectations, mood and style of this home upon first arrival.
Photography: M. Eric Honeycutt
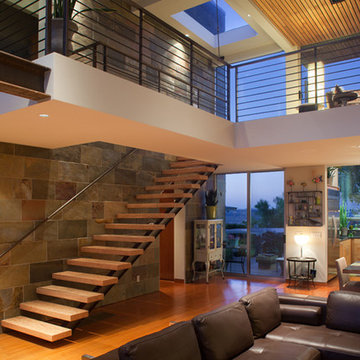
Interior at dusk. The simple forms and common materials such as stone and plaster provided for the client’s budget and allowed for a living environment that included natural light that flood the home with brightness while maintaining privacy.
Fitting into an established neighborhood was a main goal of the 3,000 square foot home that included a underground garage and work shop. On a very small lot, a design of simplified forms separate the mass of the home and visually compliment the neighborhood context. The simple forms and common materials provided for the client’s budget and allowed for a living environment that included natural light that flood the home with brightness while maintaining privacy. The materials and color palette were chosen to compliment the simple composition of forms and minimize maintenance. This home with simple forms and elegant design solutions are timeless. Dwight Patterson Architect, Houston, Texas
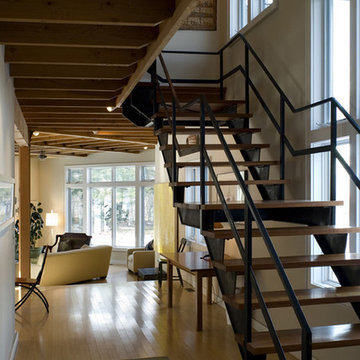
This project is a small, new house for an artist and a craftsman was driven by clean, transparent lines with a magnificent vista over the Hudson Valley. Cleaner, modern industrial vocabulary was the palette for this project. It also included separate painting and workshop studios. Clean, transparent lines governed this design, for a very open feeling.
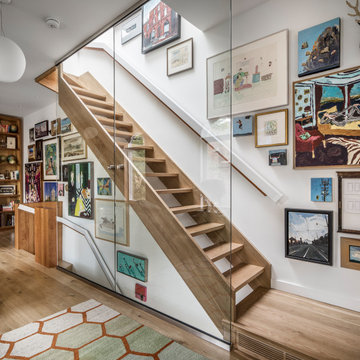
This view from the second-floor living area to the exposed new white oak stair shows the extent to which the stair functions as a space-efficient gallery for the owners' collection.
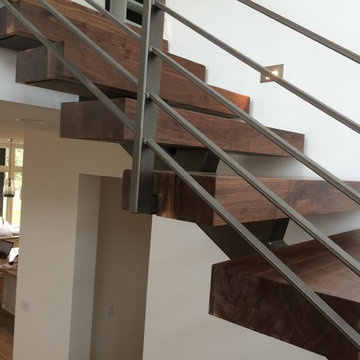
Black Walnut 4" Stair Treads highlight this new home in Austin Texas. Homeowners designed the home with this industrial staircase as a focal point.
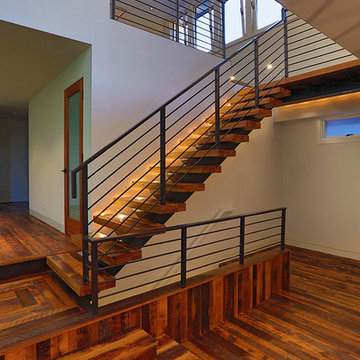
Authentic reclaimed flooring and recessed stair and bridge lights warm the front entry. Thoughtfully designed by LazarDesignBuild.com. Photographer, Paul Jonason Steve Lazar, Design + Build.
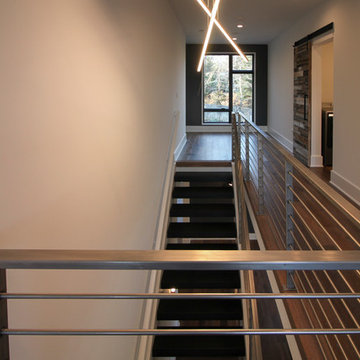
Century Stair made the open riser staircase to Tradition Homes' strict architect specifications; 3" housed stringers with 4" solid oak treads allow light from the large windows on the top floor to cascade down to the basement level. Contrasting colors and textures (white-painted stringers, black-stained treads, and natural metal balustrade) establish the modern character of the whole house and define the surrounding spaces. CSC 1976-2020 © Century Stair Company. ® All Rights Reserved.
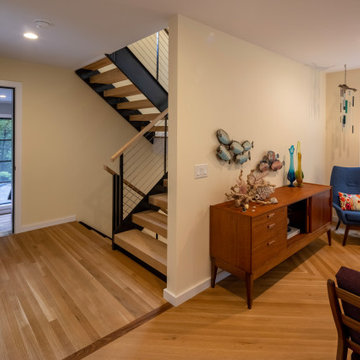
quinnpaskus.com (photographer)
Idéer för att renovera en mellanstor 60 tals flytande trappa i trä, med öppna sättsteg och räcke i flera material
Idéer för att renovera en mellanstor 60 tals flytande trappa i trä, med öppna sättsteg och räcke i flera material
2 685 foton på brun flytande trappa
2
