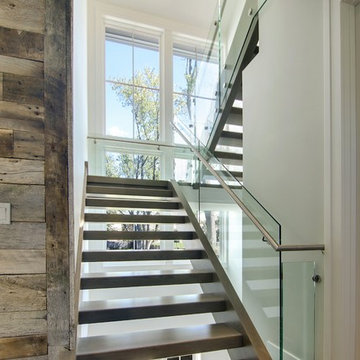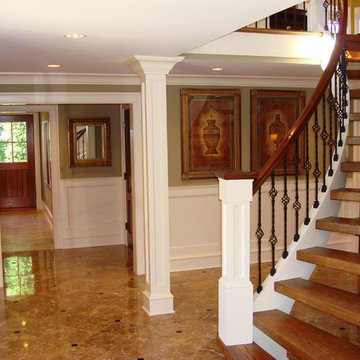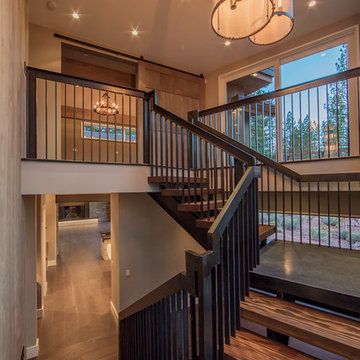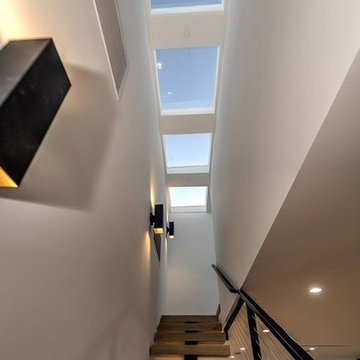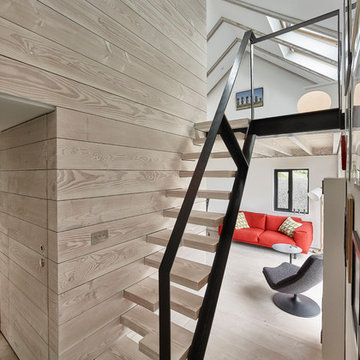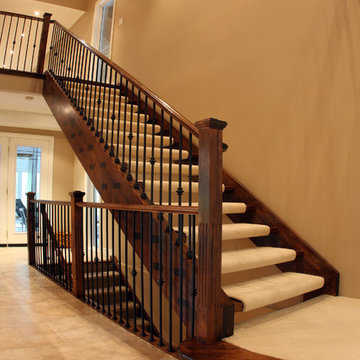2 684 foton på brun flytande trappa
Sortera efter:
Budget
Sortera efter:Populärt i dag
101 - 120 av 2 684 foton
Artikel 1 av 3
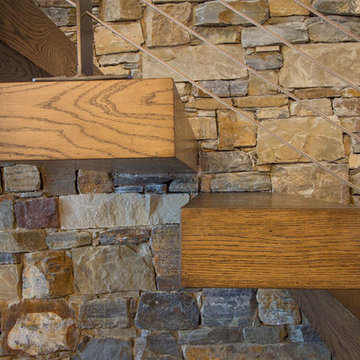
Photo by Scot Zimmerman
Inredning av en modern mellanstor flytande trappa i trä, med öppna sättsteg
Inredning av en modern mellanstor flytande trappa i trä, med öppna sättsteg
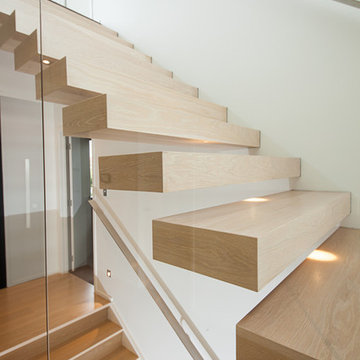
The treads of these stairs are made from American oak timber with a blonded finish. Cantilevered from the wall, the treads appear as if they are floating. Its a great way to create a minimalistic look.
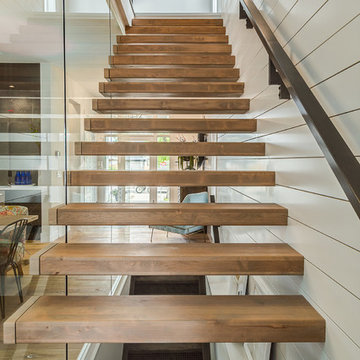
Love how this glass wall makes the stairway open and airy!
Foto på en mellanstor lantlig flytande trappa i trä, med öppna sättsteg och räcke i trä
Foto på en mellanstor lantlig flytande trappa i trä, med öppna sättsteg och räcke i trä
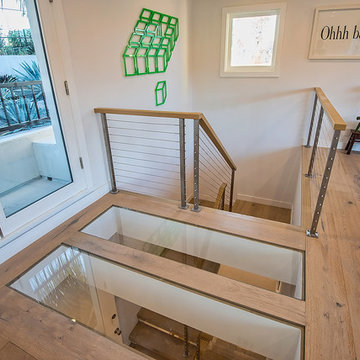
The upper floor plan was expanded which meant that the entryway lost natural light. To compensate, we put in glass floors so that the light was still reach the entryway and also form a focal point for this part of the open plan living room. We also removed a small window to the left and replaced it with a door and small balcony

Laminated glass is a safety glass that uses one or more layers of PVB film (polyvinyl butyral) or SGP between two or more pieces of glass. It is made under a special process and is combined into a whole through high temperature and high pressure within a certain period of time.
Longlass Laminated Glass Advantages:
1. We have high class dust-free constant temperature and humidity laminating production line.
2. We are the approved processor by SentryGlass
3. Our products meet the requirements of BS EN12600:2002 Class 1 (C) 1 ,and ANSI Z97.1-2015 Class A ,type 4.
An impact perfbimance test for materials in accordance with BS EN12600:2002 has been performed on the four given samples. The performance classification of the all test samples is Classification 1 (C) 1.
Performance Test
Sample:5mm tempered glass + 1.14 PVB + 5mm tempered glass
Impact Test: In accordance with Clause 5.1 of ANSI Z97.1-2015 Type 4
Thermal Test: In accordance with Clause 5.3 of ANSI Z97.1-2015
The distinguish between PVB & SGP:
1.The shear modulus of SGP is 50 times of that of PVB.
2.The Tear strength of SGP is 5 times of that of PVB.
3.The bearing capacity of SGP is 2 times of that of PVB.
4. The bending of SGP is only 1/4 of that of PVB.
In a word, SGP has better performance than PVB, and it's widely applied in glass path, glass ceiling, glass floor, Stair Treads,etc.
Longlass Laminated Glass Features
Energy saving
When sunlight directly shines on a piece of colorless laminated glass, the PVB interlayer film can absorb most of the heat and only radiate a part of the heat back indoors, making the indoor and outdoor heat difficult to conduct, reducing heat energy consumption, thereby maintaining indoor temperature and saving air conditioning Energy consumption.
Security
it can withstand the penetration of accidental impact. Once the glass is damaged, its fragments will still stick together with the intermediate film, which can avoid personal or property damage caused by the glass falling, and the whole piece of glass remains intact and can continue to withstand impact, wind and rain
Sound insulation
The interlayer film has the function of blocking sound waves, so that the laminated glass can effectively control the transmission of sound and play a good sound insulation effect.
Noise reduction
In the process of sound wave transmission, the glass on both sides of the film is reflected back and forth, and is attenuated and absorbed by the soft film. Generally, the noise can be reduced by 30-40 dB. The thicker the film, the better the noise reduction effect.
Decorative effect
The laminated glass can be sandwiched with various patterns, which can achieve the decorative effect, and there are also decorative effects such as ice glass.
UV resistance
The interlayer film has the function of filtering ultraviolet rays; the special PVB film can make laminated glass weaken the transmission of sunlight, effectively block ultraviolet rays, reduce the fading of indoor fabrics. The color PVB interlayer film has different light transmittance, and can control the ultraviolet and heat gain as needed. It will not block the penetration of visible light .
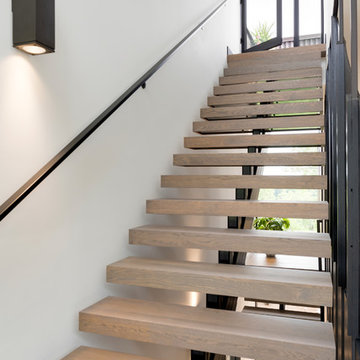
Spacecrafting Inc
Inredning av en modern flytande trappa i trä, med öppna sättsteg och räcke i metall
Inredning av en modern flytande trappa i trä, med öppna sättsteg och räcke i metall
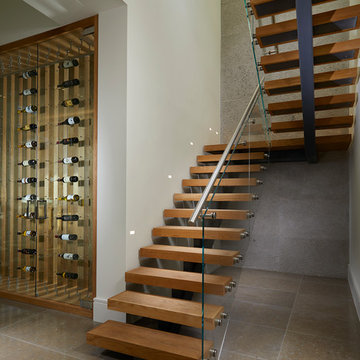
the decorators unlimited, Daniel Newcomb photography
Inspiration för mellanstora moderna flytande trappor i trä, med öppna sättsteg och räcke i glas
Inspiration för mellanstora moderna flytande trappor i trä, med öppna sättsteg och räcke i glas
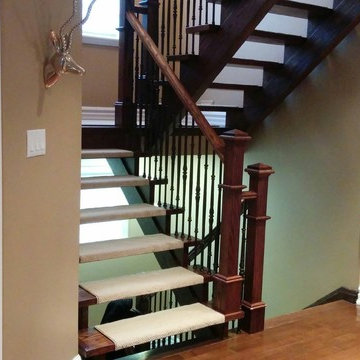
Floorians
Inredning av en modern stor flytande trappa, med räcke i metall, heltäckningsmatta och öppna sättsteg
Inredning av en modern stor flytande trappa, med räcke i metall, heltäckningsmatta och öppna sättsteg
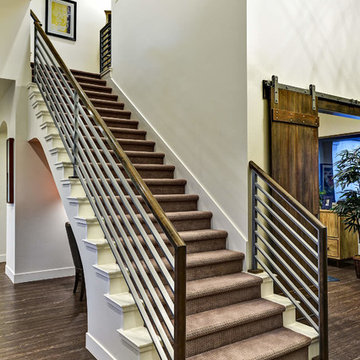
Danny Lee Photography
Inredning av en modern flytande trappa, med heltäckningsmatta och sättsteg med heltäckningsmatta
Inredning av en modern flytande trappa, med heltäckningsmatta och sättsteg med heltäckningsmatta
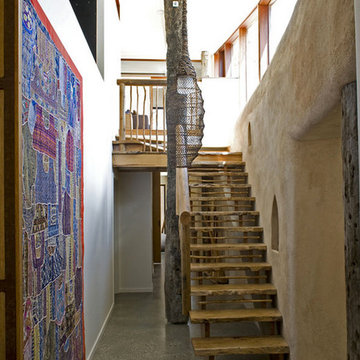
Designed by Zen Architects this eco-friendly home is at one with nature. Entirely energy self sufficient featuring rendered straw-bale walls, polished concrete and recycled timber throughout. This unique property was both challenging and rewarding to build.
Positioning of the house was a major consideration for the client as they were determined to have as little impact on the environment as possible. The site was chosen for several reasons, this area was opened up by a large tree that had fallen which meant there was minimum clearing to do. The building has a very small footprint and sits in its environment rather than on or over it, the north pavilion is set to take advantage of the solar aspect, the breezway that divides the pavilions is aligned to take the view along the gully.
The radial sawn silvertop ash was used extensively throughout the house as this is considered to be more sustainable. We used recycled material where we could, the structural columns were recycled posts from the demolished Yarra Street pier. Bolts and pins from these posts were used to make door furniture. There were many of unique features to this house which made it both challenging and rewarding to build.
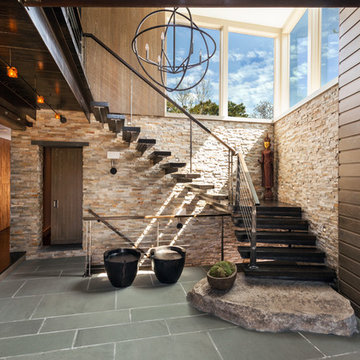
Cutrona
Modern inredning av en stor flytande trappa i trä, med öppna sättsteg och kabelräcke
Modern inredning av en stor flytande trappa i trä, med öppna sättsteg och kabelräcke
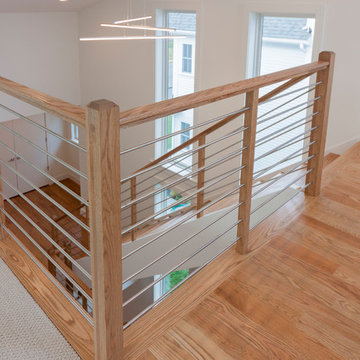
A remarkable Architect/Builder selected us to help design, build and install his geometric/contemporary four-level staircase; definitively not a “cookie-cutter” stair design, capable to blend/accompany very well the geometric forms of the custom millwork found throughout the home, and the spectacular chef’s kitchen/adjoining light filled family room. Since the architect’s goal was to allow plenty of natural light in at all times (staircase is located next to wall of windows), the stairs feature solid 2” oak treads with 4” nose extensions, absence of risers, and beautifully finished poplar stringers. The horizontal cable balustrade system flows dramatically from the lower level rec room to the magnificent view offered by the fourth level roof top deck. CSC © 1976-2020 Century Stair Company. All rights reserved.
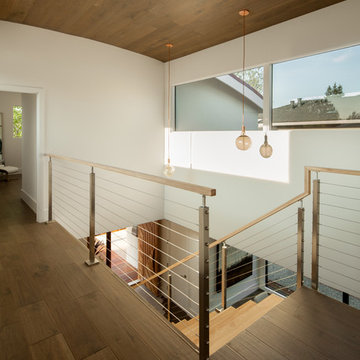
Wooden ceiling matching floor
Idéer för att renovera en mellanstor funkis flytande trappa i trä, med sättsteg i trä och räcke i metall
Idéer för att renovera en mellanstor funkis flytande trappa i trä, med sättsteg i trä och räcke i metall
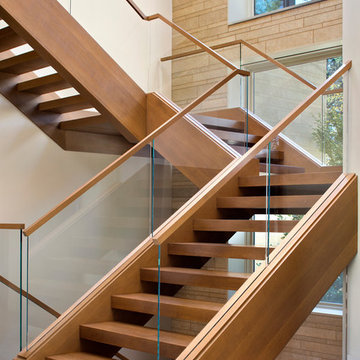
Bernard Andre'
Foto på en stor funkis flytande trappa i trä, med sättsteg i trä
Foto på en stor funkis flytande trappa i trä, med sättsteg i trä
2 684 foton på brun flytande trappa
6
