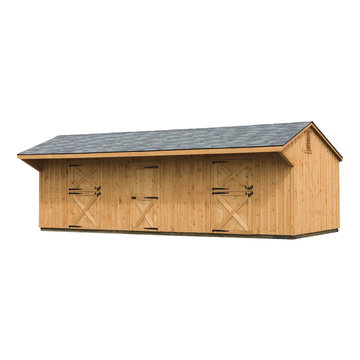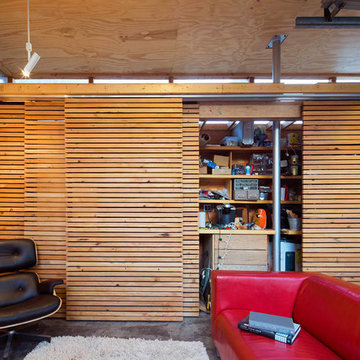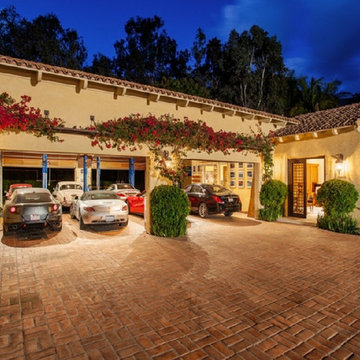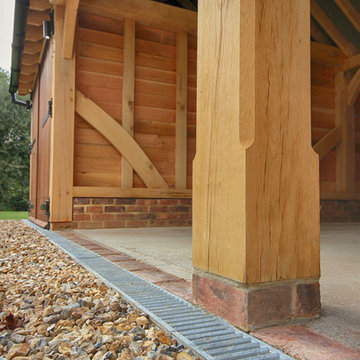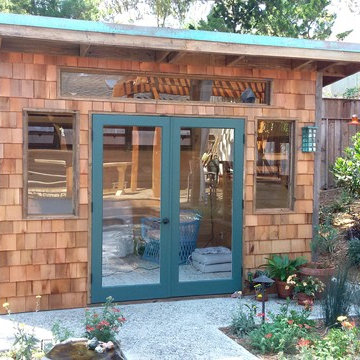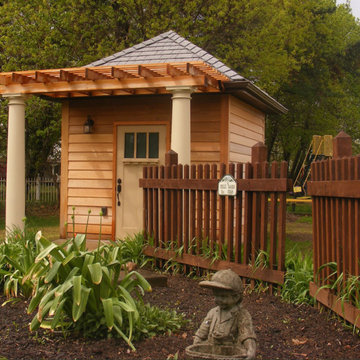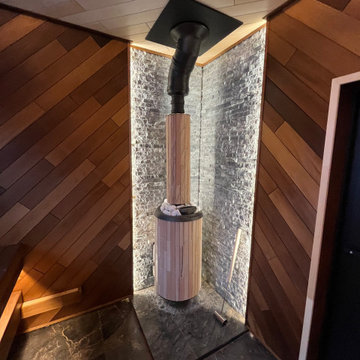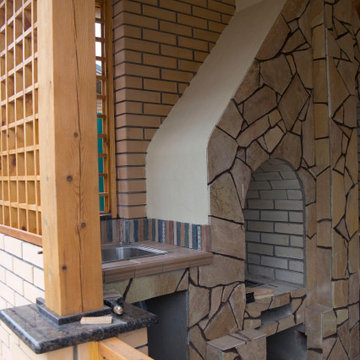1 873 foton på brun fristående garage och förråd
Sortera efter:
Budget
Sortera efter:Populärt i dag
61 - 80 av 1 873 foton
Artikel 1 av 3
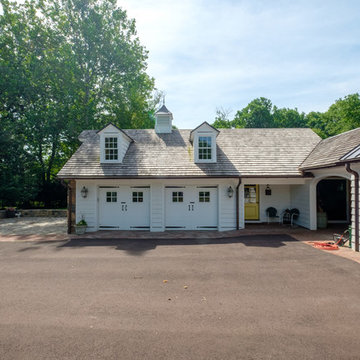
We renovated the exterior and the 4-car garage of this colonial, New England-style estate in Haverford, PA. The 3-story main house has white, western red cedar siding and a green roof. The detached, 4-car garage also functions as a gentleman’s workshop. Originally, that building was two separate structures. The challenge was to create one building with a cohesive look that fit with the main house’s New England style. Challenge accepted! We started by building a breezeway to connect the two structures. The new building’s exterior mimics that of the main house’s siding, stone and roof, and has copper downspouts and gutters. The stone exterior has a German shmear finish to make the stone look as old as the stone on the house. The workshop portion features mahogany, carriage style doors. The workshop floors are reclaimed Belgian block brick.
RUDLOFF Custom Builders has won Best of Houzz for Customer Service in 2014, 2015 2016 and 2017. We also were voted Best of Design in 2016, 2017 and 2018, which only 2% of professionals receive. Rudloff Custom Builders has been featured on Houzz in their Kitchen of the Week, What to Know About Using Reclaimed Wood in the Kitchen as well as included in their Bathroom WorkBook article. We are a full service, certified remodeling company that covers all of the Philadelphia suburban area. This business, like most others, developed from a friendship of young entrepreneurs who wanted to make a difference in their clients’ lives, one household at a time. This relationship between partners is much more than a friendship. Edward and Stephen Rudloff are brothers who have renovated and built custom homes together paying close attention to detail. They are carpenters by trade and understand concept and execution. RUDLOFF CUSTOM BUILDERS will provide services for you with the highest level of professionalism, quality, detail, punctuality and craftsmanship, every step of the way along our journey together.
Specializing in residential construction allows us to connect with our clients early in the design phase to ensure that every detail is captured as you imagined. One stop shopping is essentially what you will receive with RUDLOFF CUSTOM BUILDERS from design of your project to the construction of your dreams, executed by on-site project managers and skilled craftsmen. Our concept: envision our client’s ideas and make them a reality. Our mission: CREATING LIFETIME RELATIONSHIPS BUILT ON TRUST AND INTEGRITY.
Photo Credit: JMB Photoworks
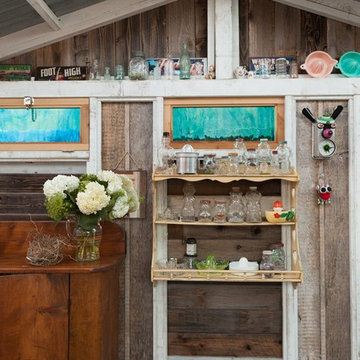
Kim Snyder Photography
Bild på ett mellanstort shabby chic-inspirerat fristående gästhus
Bild på ett mellanstort shabby chic-inspirerat fristående gästhus
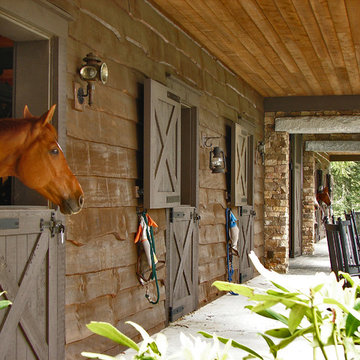
The designer was engaged by a client to create a ranch that would be used for hosting corporate retreats and private or small group instruction. The scope of work included a stable, a covered round ring, a tractor/equipment barn, a caretakers house, hay barn, main private residence, open arena with viewing, a small round open arena with viewing, multiple horse shelters, paddocks, accessory structures, and pavilions.
A Grand ARDA for Outdoor Living Design goes to
Mountainworks
Designers: Travis Mileti, Marie Mileti, Valerie Chastain, and Nick Mileti
From: Cashiers, North Carolina
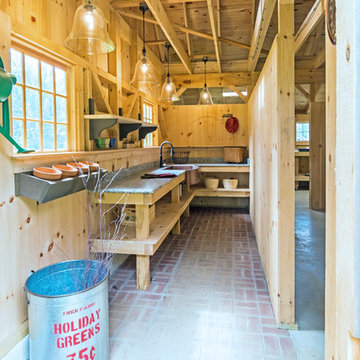
A wide open lawn provided the perfect setting for a beautiful backyard barn. The home owners, who are avid gardeners, wanted an indoor workshop and space to store supplies - and they didn’t want it to be an eyesore. During the contemplation phase, they came across a few barns designed by a company called Country Carpenters and fell in love with the charm and character of the structures. Since they had worked with us in the past, we were automatically the builder of choice!
Country Carpenters sent us the drawings and supplies, right down to the pre-cut lengths of lumber, and our carpenters put all the pieces together. In order to accommodate township rules and regulations regarding water run-off, we performed the necessary calculations and adjustments to ensure the final structure was built 6 feet shorter than indicated by the original plans.
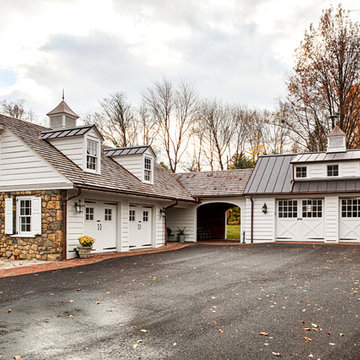
Updated an existing 2 car garage to restore back to original look of farmhouse. Added an additional 2 car garage, a breezeway and a workshop
RUDLOFF Custom Builders, is a residential construction company that connects with clients early in the design phase to ensure every detail of your project is captured just as you imagined. RUDLOFF Custom Builders will create the project of your dreams that is executed by on-site project managers and skilled craftsman, while creating lifetime client relationships that are build on trust and integrity.
We are a full service, certified remodeling company that covers all of the Philadelphia suburban area including West Chester, Gladwynne, Malvern, Wayne, Haverford and more.
As a 6 time Best of Houzz winner, we look forward to working with you on your next project.
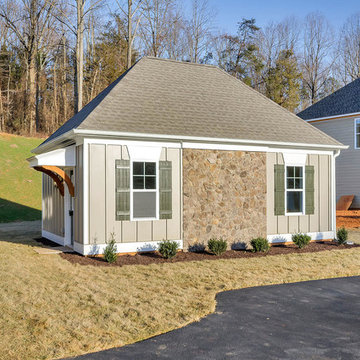
VA HOME PICS
Foto på ett mellanstort amerikanskt fristående kontor, studio eller verkstad
Foto på ett mellanstort amerikanskt fristående kontor, studio eller verkstad
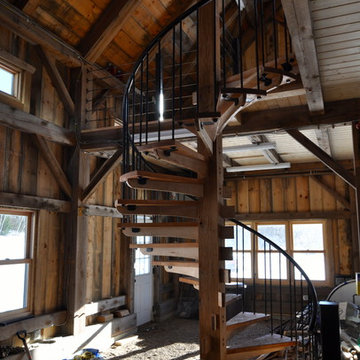
Behiive Photography
Foto på ett litet amerikanskt fristående kontor, studio eller verkstad
Foto på ett litet amerikanskt fristående kontor, studio eller verkstad
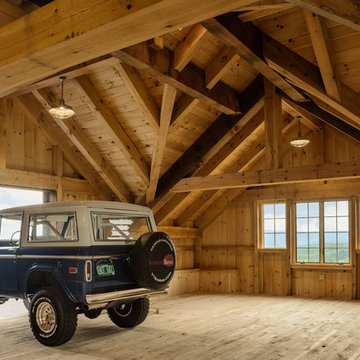
This timber frame barn and garage structure includes an open second level light-filled room with exposed truss design and rough-sawn wood flooring perfect for parties and weekend DIY projects
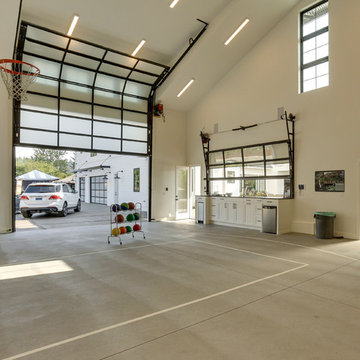
REPIXS
Inspiration för mycket stora lantliga fristående fyrbils kontor, studior eller verkstäder
Inspiration för mycket stora lantliga fristående fyrbils kontor, studior eller verkstäder
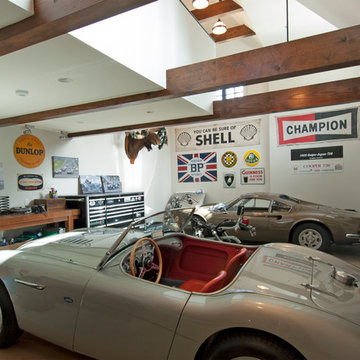
Lower level of garage building with loft space above.
Idéer för ett mellanstort industriellt fristående kontor, studio eller verkstad
Idéer för ett mellanstort industriellt fristående kontor, studio eller verkstad
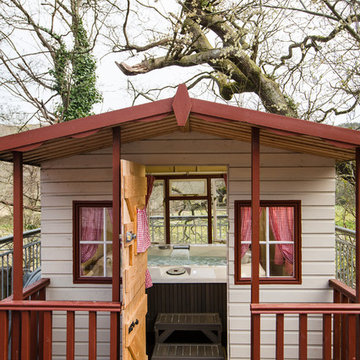
Styled photos to promote a holiday cottage near Aberaeron, West Wales.
Idéer för ett litet rustikt fristående kontor, studio eller verkstad
Idéer för ett litet rustikt fristående kontor, studio eller verkstad
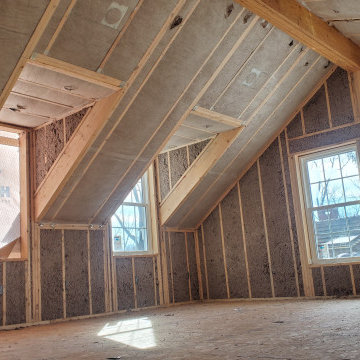
Garage Remodel in West Chester PA
James Hardie siding
Divinchi Europeon Slate roof
ProVia windows
Idéer för att renovera ett mellanstort lantligt fristående tvåbils kontor, studio eller verkstad
Idéer för att renovera ett mellanstort lantligt fristående tvåbils kontor, studio eller verkstad
1 873 foton på brun fristående garage och förråd
4
