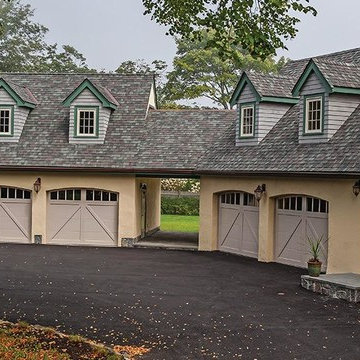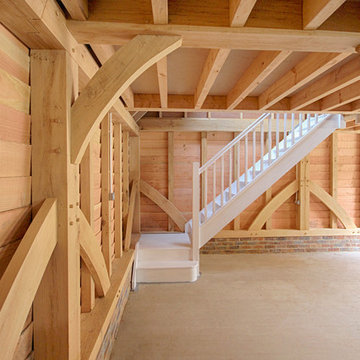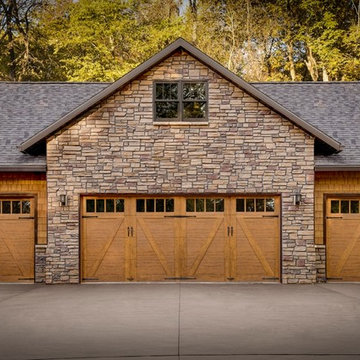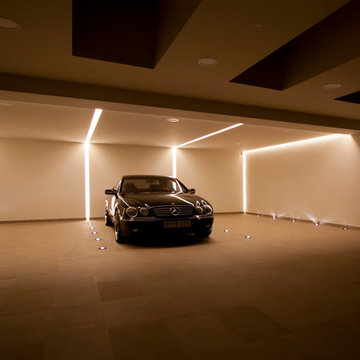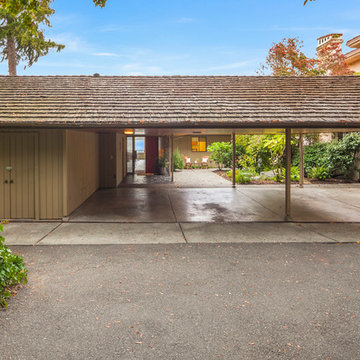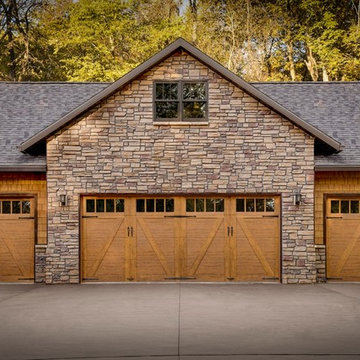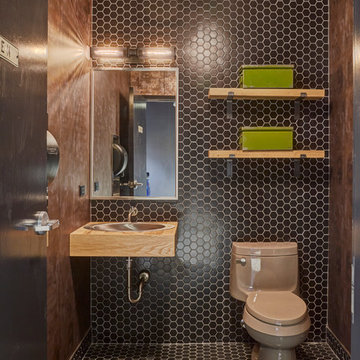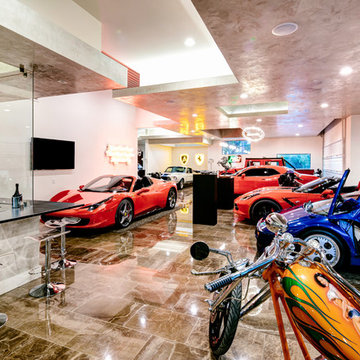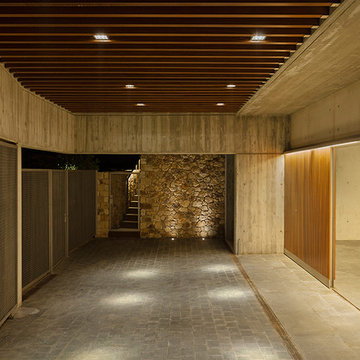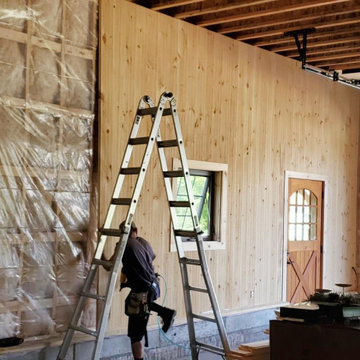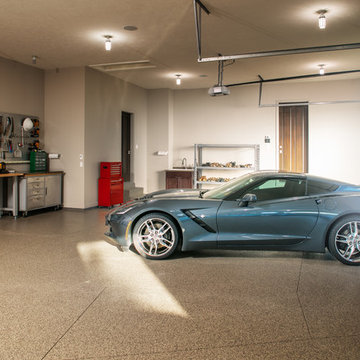379 foton på brun fyrbils garage och förråd
Sortera efter:
Budget
Sortera efter:Populärt i dag
61 - 80 av 379 foton
Artikel 1 av 3
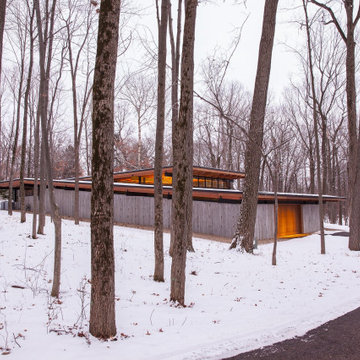
A minimal insertion into a densely wooded landscape, the Collector’s Pavilion provides the owners with an 8,000 sf private fitness space and vintage automobile gallery. On a gently sloping site in amongst a grove of trees, the pavilion slides into the topography - mimicking and contrasting the surrounding landscape with a folded roof plane that hovers over a board formed concrete base.
The clients’ requirement for a nearby room to display a growing car collection as well as provide a remote area for personal fitness carries with it a series of challenges related to privacy and security. The pavilion nestles into the wooded site - finding a home in a small clearing - and merges with the sloping landscape. The building has dual personalities, serving as a private and secure bunker from the exterior, while transforming into a warm and inviting space on the interior. The use of indirect light and the need to obscure direct views from the public right away provides the client with adequate day light for day-to-day use while ensuring that strict privacy is maintained. This shifting personality is also dramatically affected by the seasons - contrasting and merging with the surrounding environment depending on the time of year.
The Collector’s Pavilion employs meticulous detailing of its concrete to steel to wood connections, exploring the grounded nature of poured concrete in conjunction with a delicate wood roof system that floats above a grid of steel. Above all, the Pavilion harmonizes with it’s natural surroundings through it’s materiality, formal language, and siting.
Overview
Chenequa, WI
Size
8,000 sf
Completion Date
May 2013
Services
Architecture, Landscape Architecture, Interior Design
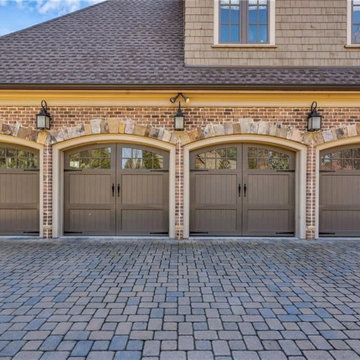
Highlands w/ A16-L Glass Top
Idéer för att renovera en amerikansk fyrbils garage och förråd
Idéer för att renovera en amerikansk fyrbils garage och förråd
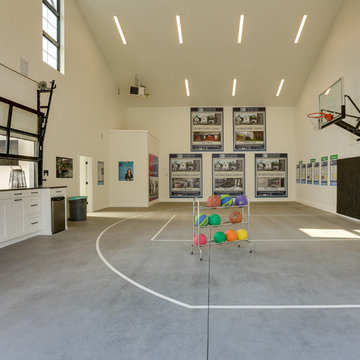
REPIXS
Inspiration för mycket stora lantliga fristående fyrbils kontor, studior eller verkstäder
Inspiration för mycket stora lantliga fristående fyrbils kontor, studior eller verkstäder
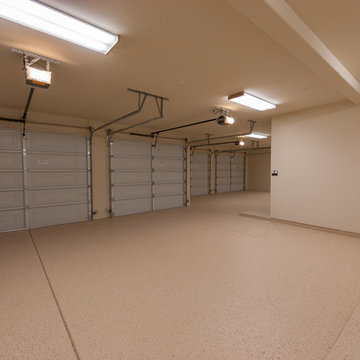
New build by Hawk Builders, LLC in Troon Highlands, Scottsdale, AZ.
Exempel på en stor modern tillbyggd fyrbils garage och förråd
Exempel på en stor modern tillbyggd fyrbils garage och förråd
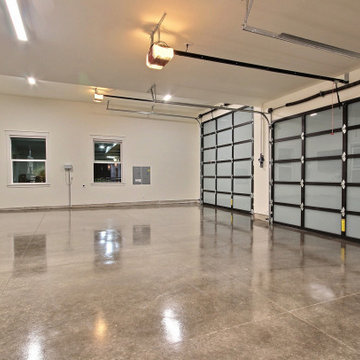
This Modern Multi-Level Home Boasts Master & Guest Suites on The Main Level + Den + Entertainment Room + Exercise Room with 2 Suites Upstairs as Well as Blended Indoor/Outdoor Living with 14ft Tall Coffered Box Beam Ceilings!
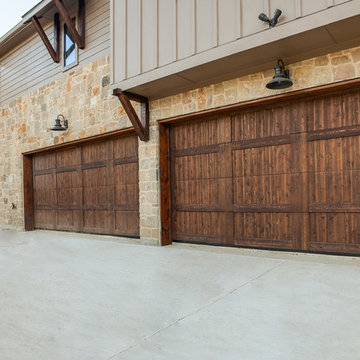
Ariana Miller with ANM Photography. www.anmphoto.com
Rustik inredning av en stor fristående fyrbils garage och förråd
Rustik inredning av en stor fristående fyrbils garage och förråd
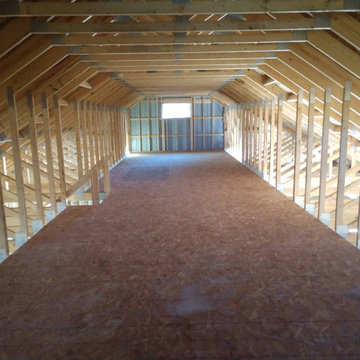
35Wx56Lx12'H Framed Storage Building on a Monolithic concrete floating slab.
Idéer för att renovera en mellanstor vintage fyrbils garage och förråd
Idéer för att renovera en mellanstor vintage fyrbils garage och förråd
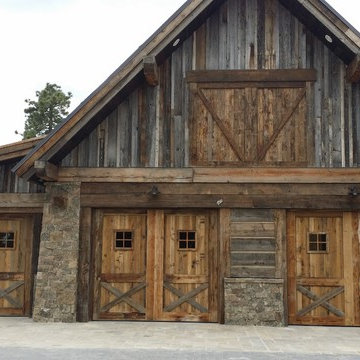
This custom garage door design features the warmth and comfort of a traditional Farmhouse look and the unique charm of reclaimed wood.
Inredning av en lantlig stor fristående fyrbils garage och förråd
Inredning av en lantlig stor fristående fyrbils garage och förråd
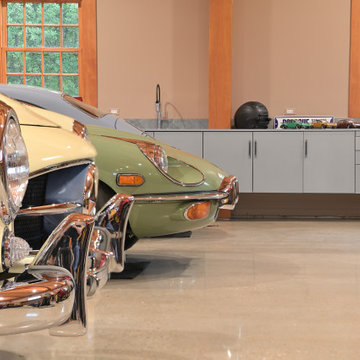
Luxury garage design to complete this client's upscale property. Garage was designed to showcase vehicles and provide storage and wet bar.
Rustik inredning av en mycket stor tillbyggd fyrbils garage och förråd
Rustik inredning av en mycket stor tillbyggd fyrbils garage och förråd
379 foton på brun fyrbils garage och förråd
4
