1 778 foton på brun kök
Sortera efter:
Budget
Sortera efter:Populärt i dag
41 - 60 av 1 778 foton
Artikel 1 av 3
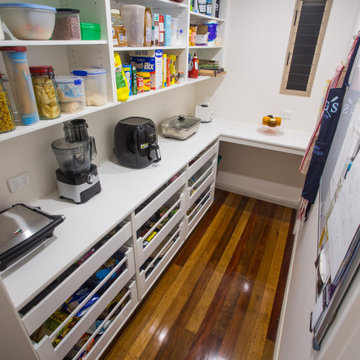
This impressive kitchen has smooth sleek cupboards with a jaw dropping back lit 100mm thick Quartzite Rose island bench great for entertaining and the light can be adjusted and Caesarstone Snow bench on cooktop side with lots of natural light coming into the room.
This family kitchen features European appliances and ample storage in the kitchen with a separate butler's pantry with ample shelving and storage.

Leading to the office, this balcony provides breath taking views to the interior as well as out to the Hiwassee river outdoors.
Exempel på ett mellanstort modernt brun brunt kök, med en rustik diskho, luckor med infälld panel, svarta skåp, träbänkskiva, grått stänkskydd, stänkskydd i skiffer, rostfria vitvaror, mellanmörkt trägolv, en köksö och brunt golv
Exempel på ett mellanstort modernt brun brunt kök, med en rustik diskho, luckor med infälld panel, svarta skåp, träbänkskiva, grått stänkskydd, stänkskydd i skiffer, rostfria vitvaror, mellanmörkt trägolv, en köksö och brunt golv
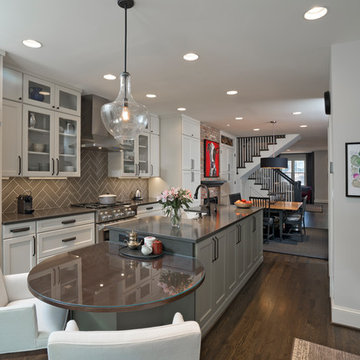
This award-winning whole house renovation of a circa 1875 single family home in the historic Capitol Hill neighborhood of Washington DC provides the client with an open and more functional layout without requiring an addition. After major structural repairs and creating one uniform floor level and ceiling height, we were able to make a truly open concept main living level, achieving the main goal of the client. The large kitchen was designed for two busy home cooks who like to entertain, complete with a built-in mud bench. The water heater and air handler are hidden inside full height cabinetry. A new gas fireplace clad with reclaimed vintage bricks graces the dining room. A new hand-built staircase harkens to the home's historic past. The laundry was relocated to the second floor vestibule. The three upstairs bathrooms were fully updated as well. Final touches include new hardwood floor and color scheme throughout the home.

Luxury hand painted, bespoke joinery kitchen in Flushing, Cornwall. Painted in situ using Farrow and Ball water based paint. Dead flat varnish finish. Designed by Samuel Walsh.

Tim Murphy - photographer
Inspiration för rustika brunt kök, med en integrerad diskho, skåp i mellenmörkt trä, träbänkskiva, flerfärgad stänkskydd, en köksö, skåp i shakerstil, stänkskydd i stickkakel, rostfria vitvaror, mörkt trägolv och brunt golv
Inspiration för rustika brunt kök, med en integrerad diskho, skåp i mellenmörkt trä, träbänkskiva, flerfärgad stänkskydd, en köksö, skåp i shakerstil, stänkskydd i stickkakel, rostfria vitvaror, mörkt trägolv och brunt golv
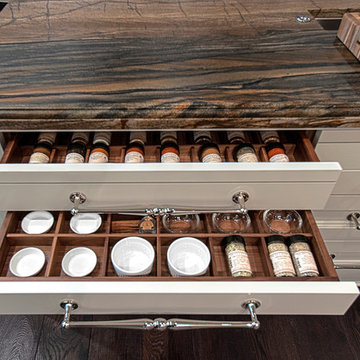
Large Kitchen island with seasonings storage and prep bowl drawer for easy access during food preparation .
Norman Sizemore- Photographer
Klassisk inredning av ett brun brunt kök, med mörkt trägolv, en köksö, brunt golv, luckor med infälld panel och vita skåp
Klassisk inredning av ett brun brunt kök, med mörkt trägolv, en köksö, brunt golv, luckor med infälld panel och vita skåp

The unique design challenge in this early 20th century Georgian Colonial was the complete disconnect of the kitchen to the rest of the home. In order to enter the kitchen, you were required to walk through a formal space. The homeowners wanted to connect the kitchen and garage through an informal area, which resulted in building an addition off the rear of the garage. This new space integrated a laundry room, mudroom and informal entry into the re-designed kitchen. Additionally, 25” was taken out of the oversized formal dining room and added to the kitchen. This gave the extra room necessary to make significant changes to the layout and traffic pattern in the kitchen.
By creating a large furniture style island to comfortably seat 3, possibilities were opened elsewhere on exterior walls. A spacious hearth was created to incorporate a 48” commercial range in the existing nook area. The space gained from the dining room allowed for a fully integrated refrigerator and microwave drawer. This created an “L” for prep and clean up with room for a small wine bar and pantry storage.
Many specialty items were used to create a warm beauty in this new room. Custom cabinetry with inset doors and a hand painted, glazed finish paired well with the gorgeous 3 ½” thick cherry island top. The granite was special ordered from Italy to coordinate with the hand made tile backsplash and limestone surrounding the stone hearth.
Beth Singer Photography
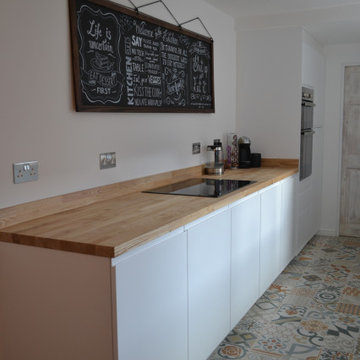
This was a complete renovation project. The old kitchen was ripped out, rewired with new lighting, sockets and utility/downstairs wc created through the door beyond the kitchen.
The client wished for a Scandinavian style, but in keeping with the Victorian terraced house age. The vintage patterned porcelain tiles are a nod to the Victorian era.
Solid wood worktops and matching upstands are in a light ash.
Kitchen doors are matt white and the handleless design gives a seamless design along the galley kitchen.

For this rustic interior design project our Principal Designer, Lori Brock, created a calming retreat for her clients by choosing structured and comfortable furnishings the home. Featured are custom dining and coffee tables, back patio furnishings, paint, accessories, and more. This rustic and traditional feel brings comfort to the homes space.
Photos by Blackstone Edge.
(This interior design project was designed by Lori before she worked for Affinity Home & Design and Affinity was not the General Contractor)
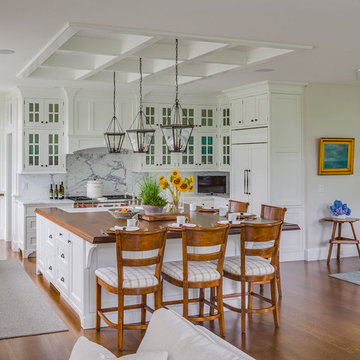
White kitchen in a custom coastal home on Cape Cod by Polhemus Savery DaSilva Architects Builders.
2018 BRICC AWARD (GOLD)
2018 PRISM AWARD (GOLD) //
Scope Of Work: Architecture, Construction //
Living Space: 7,005ft²
Photography: Brian Vanden Brink //
Kitchen.
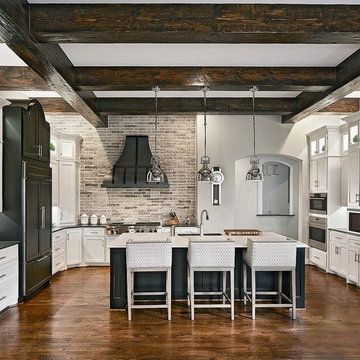
Rustic modern kitchen design with newly constructed center island. All new rustic iron appliances, with slab countertops.
Lantlig inredning av ett stort brun brunt kök, med en dubbel diskho, skåp i shakerstil, vita skåp, bänkskiva i koppar, beige stänkskydd, stänkskydd i tegel, färgglada vitvaror, mörkt trägolv, en köksö och brunt golv
Lantlig inredning av ett stort brun brunt kök, med en dubbel diskho, skåp i shakerstil, vita skåp, bänkskiva i koppar, beige stänkskydd, stänkskydd i tegel, färgglada vitvaror, mörkt trägolv, en köksö och brunt golv

Dreaming of a farmhouse life in the middle of the city, this custom new build on private acreage was interior designed from the blueprint stages with intentional details, durability, high-fashion style and chic liveable luxe materials that support this busy family's active and minimalistic lifestyle. | Photography Joshua Caldwell
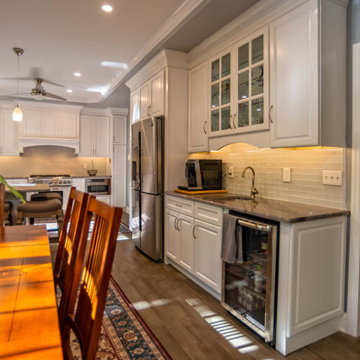
Main Line Kitchen Design’s unique business model allows our customers to work with the most experienced designers and get the most competitive kitchen cabinet pricing.
How does Main Line Kitchen Design offer the best designs along with the most competitive kitchen cabinet pricing? We are a more modern and cost effective business model. We are a kitchen cabinet dealer and design team that carries the highest quality kitchen cabinetry, is experienced, convenient, and reasonable priced. Our five award winning designers work by appointment only, with pre-qualified customers, and only on complete kitchen renovations.
Our designers are some of the most experienced and award winning kitchen designers in the Delaware Valley. We design with and sell 8 nationally distributed cabinet lines. Cabinet pricing is slightly less than major home centers for semi-custom cabinet lines, and significantly less than traditional showrooms for custom cabinet lines.
After discussing your kitchen on the phone, first appointments always take place in your home, where we discuss and measure your kitchen. Subsequent appointments usually take place in one of our offices and selection centers where our customers consider and modify 3D designs on flat screen TV’s. We can also bring sample doors and finishes to your home and make design changes on our laptops in 20-20 CAD with you, in your own kitchen.
Call today! We can estimate your kitchen project from soup to nuts in a 15 minute phone call and you can find out why we get the best reviews on the internet. We look forward to working with you.
As our company tag line says:
“The world of kitchen design is changing…”
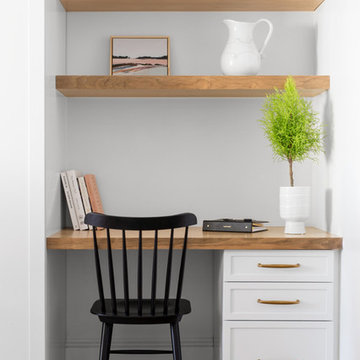
Raquel Langworthy
Idéer för att renovera ett mellanstort vintage brun linjärt brunt kök och matrum, med vita skåp, vitt stänkskydd, en undermonterad diskho, träbänkskiva, mellanmörkt trägolv och brunt golv
Idéer för att renovera ett mellanstort vintage brun linjärt brunt kök och matrum, med vita skåp, vitt stänkskydd, en undermonterad diskho, träbänkskiva, mellanmörkt trägolv och brunt golv

Jessie Preza
Bild på ett vintage brun brunt kök, med vita skåp, integrerade vitvaror, mellanmörkt trägolv, en köksö, träbänkskiva, brunt golv, en enkel diskho, vitt stänkskydd, stänkskydd i porslinskakel och skåp i shakerstil
Bild på ett vintage brun brunt kök, med vita skåp, integrerade vitvaror, mellanmörkt trägolv, en köksö, träbänkskiva, brunt golv, en enkel diskho, vitt stänkskydd, stänkskydd i porslinskakel och skåp i shakerstil
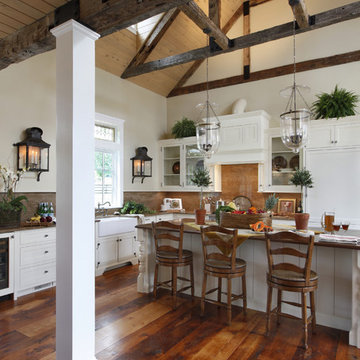
A view into the kitchen boasts a grand island with v-groove panel detail and a marine grade mahogany top.
Photo-Tom Grimes
Idéer för stora lantliga brunt l-kök, med en rustik diskho, vita skåp, stänkskydd i sten, integrerade vitvaror, luckor med profilerade fronter, granitbänkskiva, mörkt trägolv, en köksö och brunt golv
Idéer för stora lantliga brunt l-kök, med en rustik diskho, vita skåp, stänkskydd i sten, integrerade vitvaror, luckor med profilerade fronter, granitbänkskiva, mörkt trägolv, en köksö och brunt golv

Inspiration för mycket stora eklektiska brunt l-kök, med luckor med infälld panel, blå skåp, brunt stänkskydd, stänkskydd i keramik, svarta vitvaror, klinkergolv i terrakotta, en köksö och bänkskiva i akrylsten
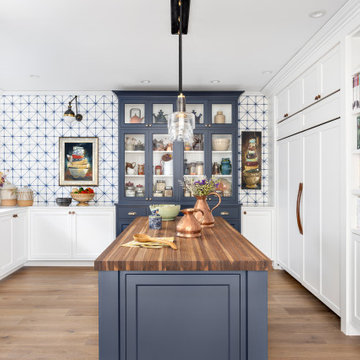
Our clients hired us to completely renovate and furnish their PEI home — and the results were transformative. Inspired by their natural views and love of entertaining, each space in this PEI home is distinctly original yet part of the collective whole.
We used color, patterns, and texture to invite personality into every room: the fish scale tile backsplash mosaic in the kitchen, the custom lighting installation in the dining room, the unique wallpapers in the pantry, powder room and mudroom, and the gorgeous natural stone surfaces in the primary bathroom and family room.
We also hand-designed several features in every room, from custom furnishings to storage benches and shelving to unique honeycomb-shaped bar shelves in the basement lounge.
The result is a home designed for relaxing, gathering, and enjoying the simple life as a couple.
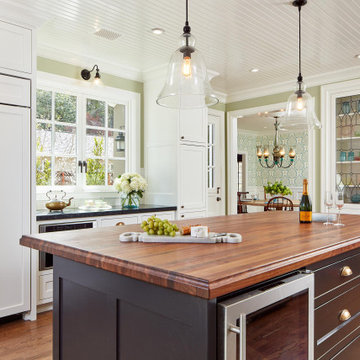
The wooden top on the island warms up the cool white and green on the walls and ceiling. Original leaded glass doors were restored and house a beautiful collection of barware. Visible through the doorway, the dining room wallpaper was custom-made to complement the stunning chandelier.
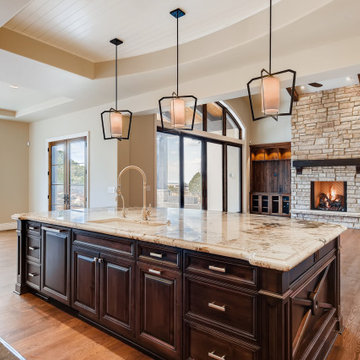
We custom designed the island end detail and our cabinet line Davis Mill & Cabinet made it for us giving the customer a personal touch.
Inspiration för ett mycket stort vintage brun brunt kök, med luckor med upphöjd panel, bruna skåp, granitbänkskiva, beige stänkskydd, integrerade vitvaror, mellanmörkt trägolv, en köksö och brunt golv
Inspiration för ett mycket stort vintage brun brunt kök, med luckor med upphöjd panel, bruna skåp, granitbänkskiva, beige stänkskydd, integrerade vitvaror, mellanmörkt trägolv, en köksö och brunt golv
1 778 foton på brun kök
3