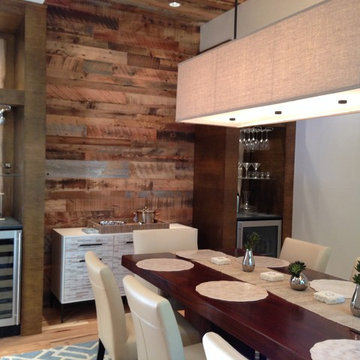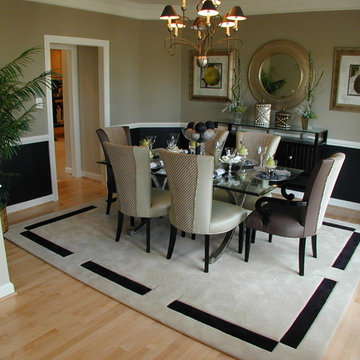12 258 foton på brun matplats, med ljust trägolv
Sortera efter:
Budget
Sortera efter:Populärt i dag
161 - 180 av 12 258 foton
Artikel 1 av 3
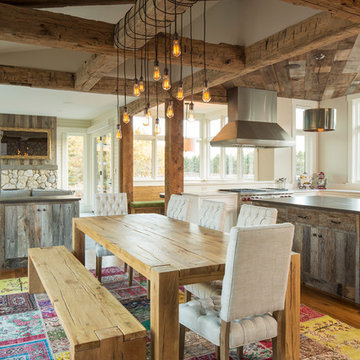
Troy Theis Photography
Idéer för mellanstora lantliga kök med matplatser, med beige väggar och ljust trägolv
Idéer för mellanstora lantliga kök med matplatser, med beige väggar och ljust trägolv
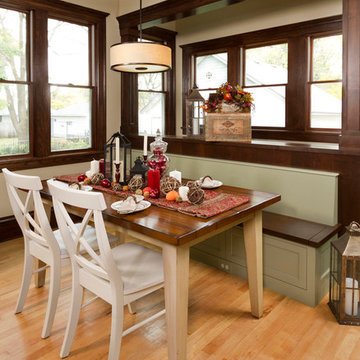
Building Design, Plans, and Interior Finishes by: Fluidesign Studio I Builder: Anchor Builders I Photographer: sethbennphoto.com
Inspiration för ett stort vintage kök med matplats, med ljust trägolv och beige väggar
Inspiration för ett stort vintage kök med matplats, med ljust trägolv och beige väggar
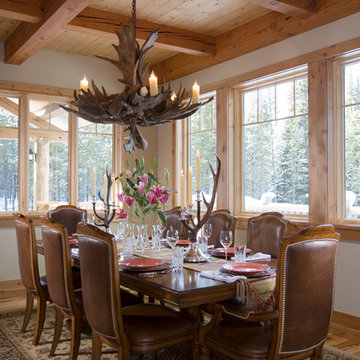
With enormous rectangular beams and round log posts, the Spanish Peaks House is a spectacular study in contrasts. Even the exterior—with horizontal log slab siding and vertical wood paneling—mixes textures and styles beautifully. An outdoor rock fireplace, built-in stone grill and ample seating enable the owners to make the most of the mountain-top setting.
Inside, the owners relied on Blue Ribbon Builders to capture the natural feel of the home’s surroundings. A massive boulder makes up the hearth in the great room, and provides ideal fireside seating. A custom-made stone replica of Lone Peak is the backsplash in a distinctive powder room; and a giant slab of granite adds the finishing touch to the home’s enviable wood, tile and granite kitchen. In the daylight basement, brushed concrete flooring adds both texture and durability.
Roger Wade
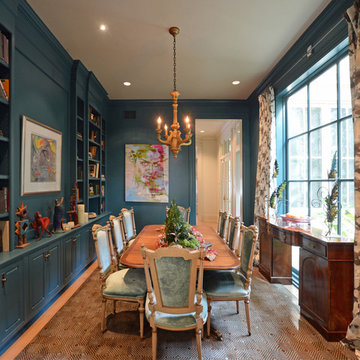
Exempel på en mellanstor klassisk separat matplats, med blå väggar och ljust trägolv
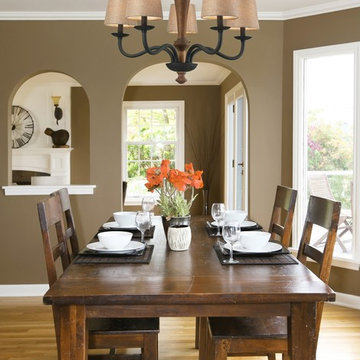
The combination of wood and iron is a historic pairing of materials inspired by the early days of colonial America. Solid wood is either turned or milled to provide an understated hand-made character. The colonial maple finish compliments the vintage rust metalwork while the wheat linen shades cast a warm glow of light.
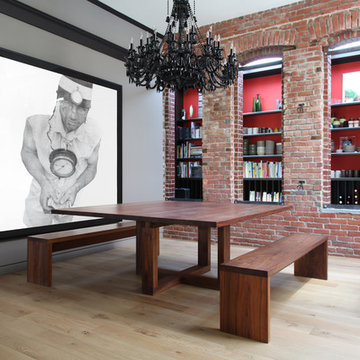
Matt Bear / Union Studio
Inredning av ett modernt kök med matplats, med grå väggar och ljust trägolv
Inredning av ett modernt kök med matplats, med grå väggar och ljust trägolv
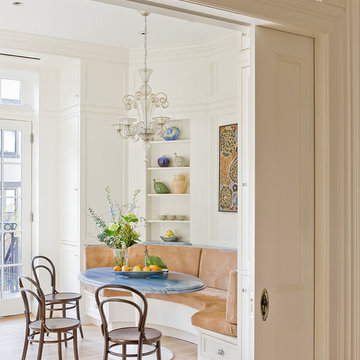
Kitchen banquette seen from dining room. Brooklyn Heights brownstone renovation by Ben Herzog, Architect in conjunction with designer Elizabeth Cooke-King. Photo by Michael Lee.

This couple purchased a second home as a respite from city living. Living primarily in downtown Chicago the couple desired a place to connect with nature. The home is located on 80 acres and is situated far back on a wooded lot with a pond, pool and a detached rec room. The home includes four bedrooms and one bunkroom along with five full baths.
The home was stripped down to the studs, a total gut. Linc modified the exterior and created a modern look by removing the balconies on the exterior, removing the roof overhang, adding vertical siding and painting the structure black. The garage was converted into a detached rec room and a new pool was added complete with outdoor shower, concrete pavers, ipe wood wall and a limestone surround.
Dining Room and Den Details:
Features a custom 10’ live edge white oak table. Linc designed it and built it himself in his shop with Owl Lumber and Home Things. This room was an addition along with the porch.
-Large picture windows
-Sofa, Blu Dot
-Credenza, Poliform
-White shiplap ceiling with white oak beams
-Flooring is rough wide plank white oak and distressed
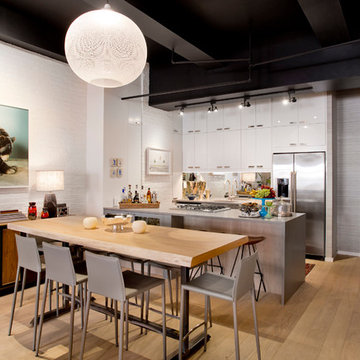
Photo: Rikki Snyder © 2016 Houzz
Design: Eddie Lee
Inredning av ett modernt kök med matplats, med vita väggar och ljust trägolv
Inredning av ett modernt kök med matplats, med vita väggar och ljust trägolv

A pair of brass swing arm wall sconces are mounted over custom built-in cabinets and stacked oak floating shelves. The texture and sheen of the square, hand-made, Zellige tile backsplash provides visual interest and design style while large windows offer spectacular views of the property creating an enjoyable and relaxed atmosphere for dining and entertaining.

Bild på en mellanstor funkis matplats med öppen planlösning, med vita väggar, ljust trägolv, en bred öppen spis, en spiselkrans i gips och beiget golv

Bild på en stor vintage separat matplats, med vita väggar, ljust trägolv, en standard öppen spis, en spiselkrans i sten och beiget golv
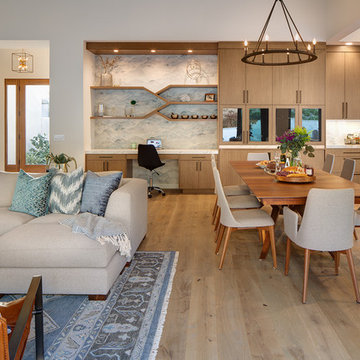
Idéer för en modern matplats med öppen planlösning, med grå väggar, ljust trägolv och beiget golv
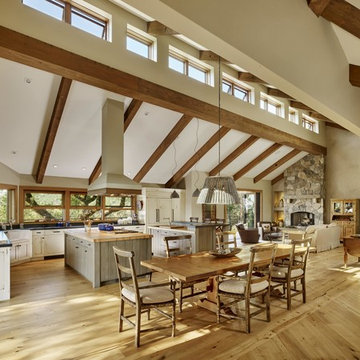
Foto på en rustik matplats med öppen planlösning, med beige väggar, ljust trägolv och beiget golv

Dining room with a beautiful marble fireplace and wine cellar.
Modern inredning av en matplats, med grå väggar, ljust trägolv, beiget golv, en bred öppen spis och en spiselkrans i sten
Modern inredning av en matplats, med grå väggar, ljust trägolv, beiget golv, en bred öppen spis och en spiselkrans i sten
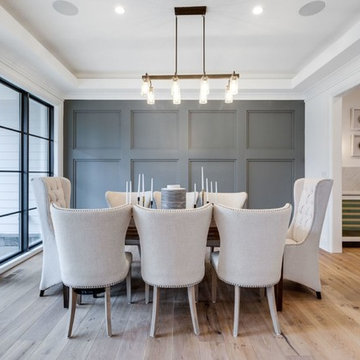
Photography: BTW Images
Bild på en lantlig separat matplats, med grå väggar, ljust trägolv och beiget golv
Bild på en lantlig separat matplats, med grå väggar, ljust trägolv och beiget golv

Photo: Rachel Loewen © 2019 Houzz
Exempel på en exotisk matplats, med gröna väggar, ljust trägolv och en standard öppen spis
Exempel på en exotisk matplats, med gröna väggar, ljust trägolv och en standard öppen spis

Roehner Ryan
Idéer för stora lantliga matplatser med öppen planlösning, med ljust trägolv, beiget golv och vita väggar
Idéer för stora lantliga matplatser med öppen planlösning, med ljust trägolv, beiget golv och vita väggar
12 258 foton på brun matplats, med ljust trägolv
9
