12 258 foton på brun matplats, med ljust trägolv
Sortera efter:
Budget
Sortera efter:Populärt i dag
81 - 100 av 12 258 foton
Artikel 1 av 3

Modern Dining Room in an open floor plan, sits between the Living Room, Kitchen and Backyard Patio. The modern electric fireplace wall is finished in distressed grey plaster. Modern Dining Room Furniture in Black and white is paired with a sculptural glass chandelier. Floor to ceiling windows and modern sliding glass doors expand the living space to the outdoors.

Inredning av en klassisk stor separat matplats, med vita väggar, ljust trägolv, en standard öppen spis, en spiselkrans i sten och beiget golv
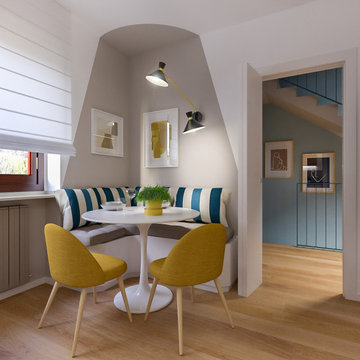
Liadesign
Exempel på en mellanstor nordisk matplats med öppen planlösning, med ljust trägolv
Exempel på en mellanstor nordisk matplats med öppen planlösning, med ljust trägolv
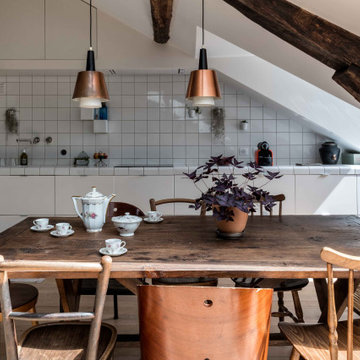
Inspiration för mellanstora eklektiska matplatser med öppen planlösning, med ljust trägolv och beiget golv

Dining room featuring light white oak flooring, custom built-in bench for additional seating, horizontal shiplap walls, and a mushroom board ceiling.
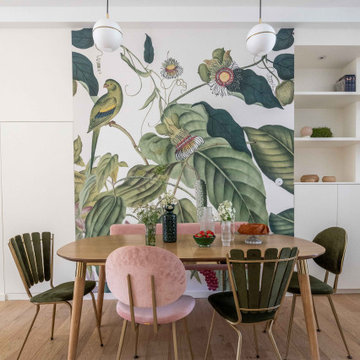
Inspiration för exotiska matplatser, med flerfärgade väggar och ljust trägolv

Idéer för en maritim separat matplats, med beige väggar, ljust trägolv, en dubbelsidig öppen spis och en spiselkrans i tegelsten

Nordisk inredning av en matplats, med vita väggar, ljust trägolv, en öppen vedspis och vitt golv
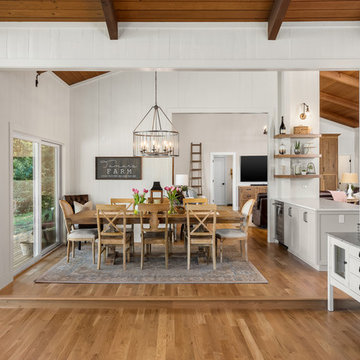
Bild på en mellanstor lantlig matplats med öppen planlösning, med vita väggar, ljust trägolv och beiget golv
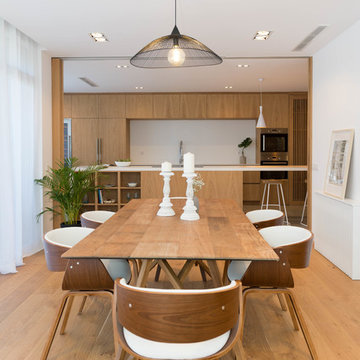
Joanna Noguera
Idéer för funkis separata matplatser, med vita väggar och ljust trägolv
Idéer för funkis separata matplatser, med vita väggar och ljust trägolv
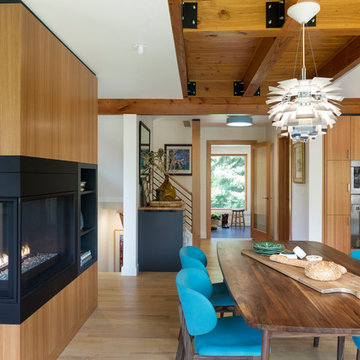
This whole-house renovation was the third perennial design iteration for the owner in three decades. The first was a modest cabin. The second added a main level bedroom suite. The third, and most recent, reimagined the entire layout of the original cabin by relocating the kitchen, living , dining and guest/away spaces to prioritize views of a nearby glacial lake with minimal expansion. A vindfang (a functional interpretation of a Norwegian entry chamber) and cantilevered window bay were the only additions to transform this former cabin into an elegant year-round home.
Photographed by Spacecrafting
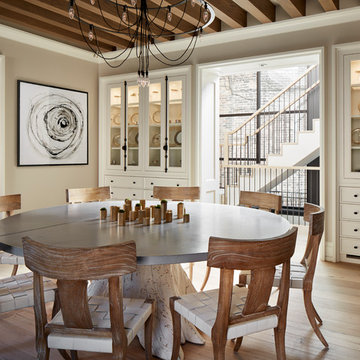
This state-of-the-art residence in Chicago presents a timeless front facade of limestone accents, lime-washed brick and a standing seam metal roof. As the building program leads from a classic entry to the rear terrace, the materials and details open the interiors to direct natural light and highly landscaped indoor-outdoor living spaces. The formal approach transitions into an open, contemporary experience.

Rikki Snyder
Idéer för mycket stora lantliga matplatser, med vita väggar, ljust trägolv och flerfärgat golv
Idéer för mycket stora lantliga matplatser, med vita väggar, ljust trägolv och flerfärgat golv
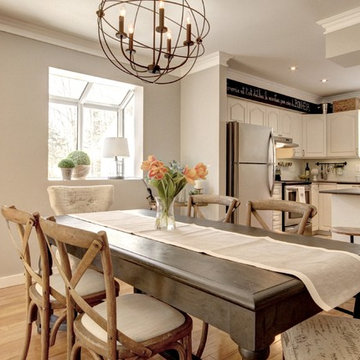
Lyne Brunet
Idéer för att renovera ett mellanstort lantligt kök med matplats, med grå väggar och ljust trägolv
Idéer för att renovera ett mellanstort lantligt kök med matplats, med grå väggar och ljust trägolv

NIck White
Inspiration för en vintage matplats med öppen planlösning, med flerfärgade väggar, ljust trägolv och beiget golv
Inspiration för en vintage matplats med öppen planlösning, med flerfärgade väggar, ljust trägolv och beiget golv
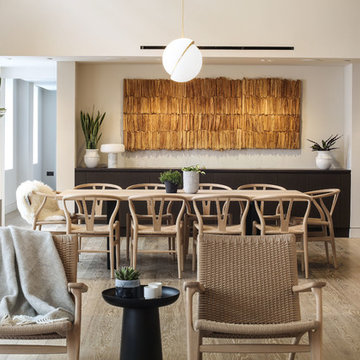
'Untitled', a stunning original artwork by Charlotte Jonerheim is the centrepiece of this minimal, contemporary dining space
Photography by Alex Maguire
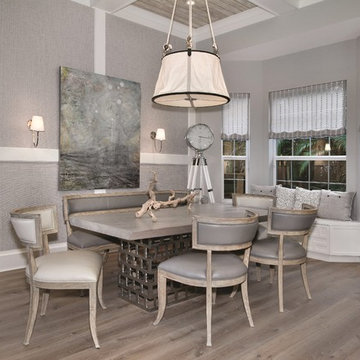
Bild på en maritim matplats, med grå väggar, ljust trägolv och beiget golv
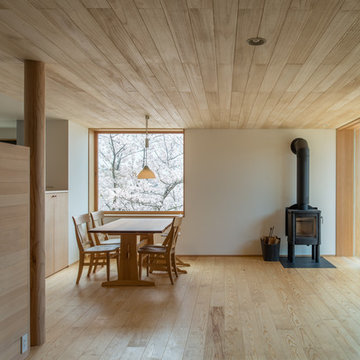
ダイニング 窓
Idéer för en skandinavisk matplats med öppen planlösning, med vita väggar, ljust trägolv, en öppen vedspis och en spiselkrans i metall
Idéer för en skandinavisk matplats med öppen planlösning, med vita väggar, ljust trägolv, en öppen vedspis och en spiselkrans i metall
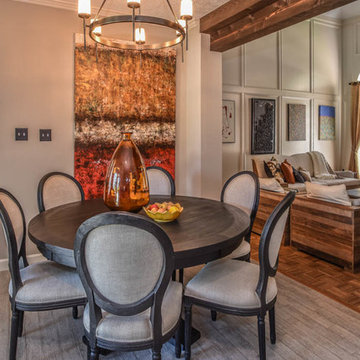
This Houston kitchen remodel turned an outdated bachelor pad into a contemporary dream fit for newlyweds.
The client wanted a contemporary, somewhat commercial look, but also something homey with a comfy, family feel. And they couldn't go too contemporary, since the style of the home is so traditional.
The clean, contemporary, white-black-and-grey color scheme is just the beginning of this transformation from the previous kitchen,
The revamped 20-by-15-foot kitchen and adjoining dining area also features new stainless steel appliances by Maytag, lighting and furnishings by Restoration Hardware and countertops in white Carrara marble and Absolute Black honed granite.
The paneled oak cabinets are now painted a crisp, bright white and finished off with polished nickel pulls. The center island is now a cool grey a few shades darker than the warm grey on the walls. On top of the grey on the new sheetrock, previously covered in a camel-colored textured paint, is Sherwin Williams' Faux Impressions sparkly "Striae Quartz Stone."
Ho-hum 12-inch ceramic floor tiles with a western motif border have been replaced with grey tile "planks" resembling distressed wood. An oak-paneled flush-mount light fixture has given way to recessed lights and barn pendant lamps in oil rubbed bronze from Restoration Hardware. And the section housing clunky upper and lower banks of cabinets between the kitchen an dining area now has a sleek counter-turned-table with custom-milled legs.
At first, the client wanted to open up that section altogether, but then realized they needed more counter space. The table - a continuation of the granite countertop - was the perfect solution. Plus, it offered space for extra seating.
The black, high-back and low-back bar stools are also from Restoration Hardware - as is the new round chandelier and the dining table over which it hangs.
Outdoor Homescapes of Houston also took out a wall between the kitchen and living room and remodeled the adjoining living room as well. A decorative cedar beam stained Minwax Jacobean now spans the ceiling where the wall once stood.
The oak paneling and stairway railings in the living room, meanwhile, also got a coat of white paint and new window treatments and light fixtures from Restoration Hardware. Staining the top handrailing with the same Jacobean dark stain, however, boosted the new contemporary look even more.
The outdoor living space also got a revamp, with a new patio ceiling also stained Jacobean and new outdoor furniture and outdoor area rug from Restoration Hardware. The furniture is from the Klismos collection, in weathered zinc, with Sunbrella fabric in the color "Smoke."
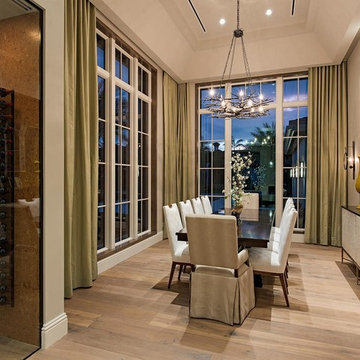
The gorgeous "Charleston" home is 6,689 square feet of living with four bedrooms, four full and two half baths, and four-car garage. Interiors were crafted by Troy Beasley of Beasley and Henley Interior Design. Builder- Lutgert
12 258 foton på brun matplats, med ljust trägolv
5