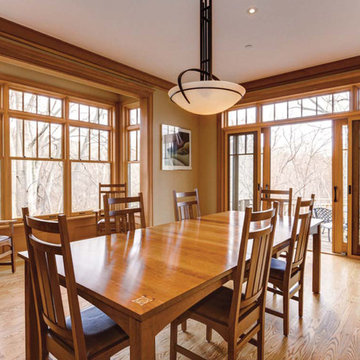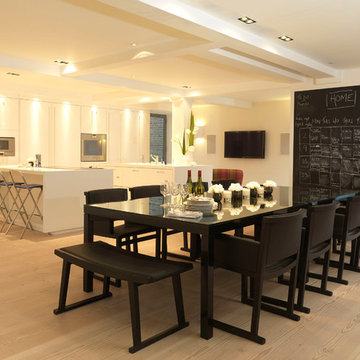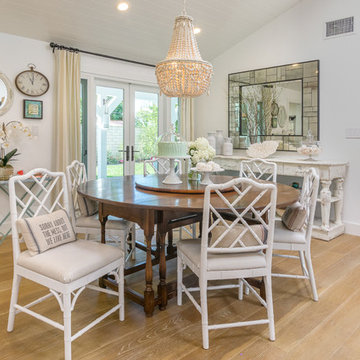12 258 foton på brun matplats, med ljust trägolv
Sortera efter:
Budget
Sortera efter:Populärt i dag
21 - 40 av 12 258 foton
Artikel 1 av 3
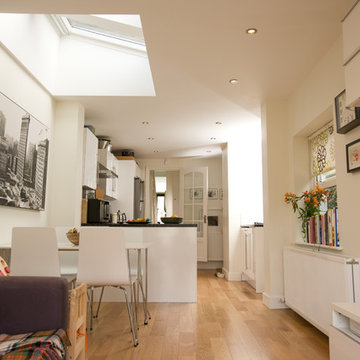
www.denwong.com
Inredning av ett modernt litet kök med matplats, med vita väggar och ljust trägolv
Inredning av ett modernt litet kök med matplats, med vita väggar och ljust trägolv
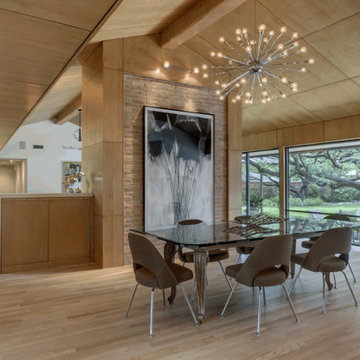
Charles Davis Smith, AIA
Exempel på en mellanstor retro matplats med öppen planlösning, med ljust trägolv, beiget golv och beige väggar
Exempel på en mellanstor retro matplats med öppen planlösning, med ljust trägolv, beiget golv och beige väggar

Ward Jewell, AIA was asked to design a comfortable one-story stone and wood pool house that was "barn-like" in keeping with the owner’s gentleman farmer concept. Thus, Mr. Jewell was inspired to create an elegant New England Stone Farm House designed to provide an exceptional environment for them to live, entertain, cook and swim in the large reflection lap pool.
Mr. Jewell envisioned a dramatic vaulted great room with hand selected 200 year old reclaimed wood beams and 10 foot tall pocketing French doors that would connect the house to a pool, deck areas, loggia and lush garden spaces, thus bringing the outdoors in. A large cupola “lantern clerestory” in the main vaulted ceiling casts a natural warm light over the graceful room below. The rustic walk-in stone fireplace provides a central focal point for the inviting living room lounge. Important to the functionality of the pool house are a chef’s working farm kitchen with open cabinetry, free-standing stove and a soapstone topped central island with bar height seating. Grey washed barn doors glide open to reveal a vaulted and beamed quilting room with full bath and a vaulted and beamed library/guest room with full bath that bookend the main space.
The private garden expanded and evolved over time. After purchasing two adjacent lots, the owners decided to redesign the garden and unify it by eliminating the tennis court, relocating the pool and building an inspired "barn". The concept behind the garden’s new design came from Thomas Jefferson’s home at Monticello with its wandering paths, orchards, and experimental vegetable garden. As a result this small organic farm, was born. Today the farm produces more than fifty varieties of vegetables, herbs, and edible flowers; many of which are rare and hard to find locally. The farm also grows a wide variety of fruits including plums, pluots, nectarines, apricots, apples, figs, peaches, guavas, avocados (Haas, Fuerte and Reed), olives, pomegranates, persimmons, strawberries, blueberries, blackberries, and ten different types of citrus. The remaining areas consist of drought-tolerant sweeps of rosemary, lavender, rockrose, and sage all of which attract butterflies and dueling hummingbirds.
Photo Credit: Laura Hull Photography. Interior Design: Jeffrey Hitchcock. Landscape Design: Laurie Lewis Design. General Contractor: Martin Perry Premier General Contractors
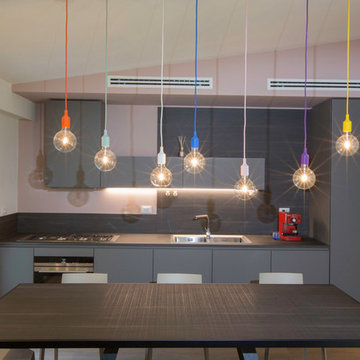
marco lugli
Inspiration för stora moderna matplatser med öppen planlösning, med rosa väggar och ljust trägolv
Inspiration för stora moderna matplatser med öppen planlösning, med rosa väggar och ljust trägolv
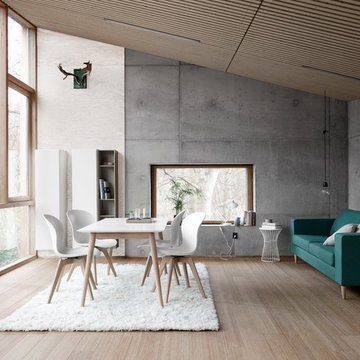
Exempel på en modern matplats med öppen planlösning, med ljust trägolv och flerfärgade väggar
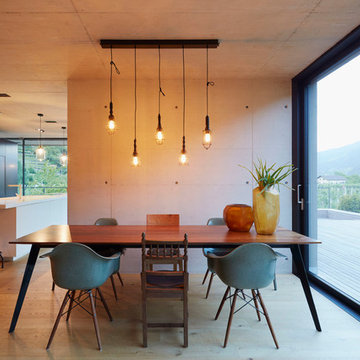
©Samuel Holzner
Foto på en stor funkis matplats med öppen planlösning, med grå väggar och ljust trägolv
Foto på en stor funkis matplats med öppen planlösning, med grå väggar och ljust trägolv
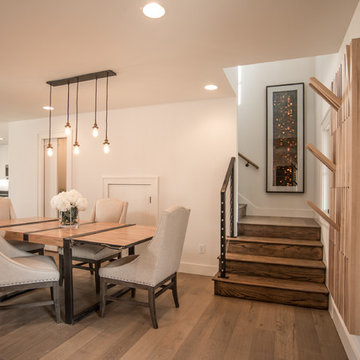
Joe Wittkop Photography
Bild på ett litet vintage kök med matplats, med vita väggar och ljust trägolv
Bild på ett litet vintage kök med matplats, med vita väggar och ljust trägolv
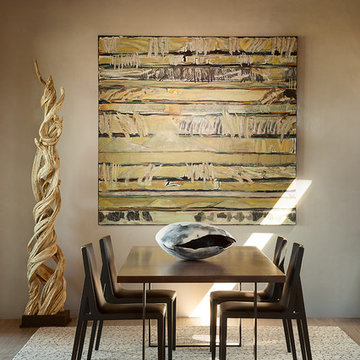
Inredning av en amerikansk mellanstor separat matplats, med beige väggar och ljust trägolv
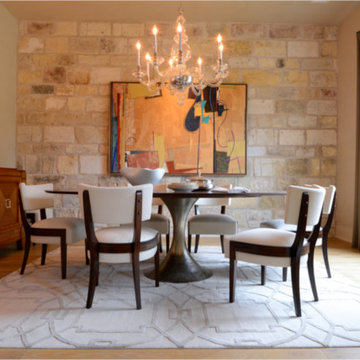
Inredning av en medelhavsstil mellanstor separat matplats, med ljust trägolv och beige väggar
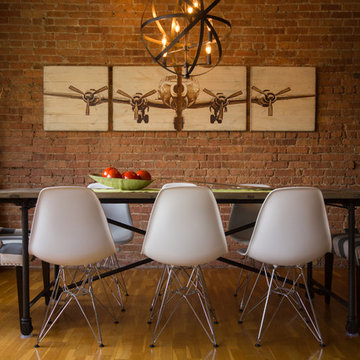
A large dining room with rustic wood top and metal legs surrounded by bold upholstered head chairs and sleek white side chairs.
Inredning av ett industriellt mellanstort kök med matplats, med röda väggar och ljust trägolv
Inredning av ett industriellt mellanstort kök med matplats, med röda väggar och ljust trägolv
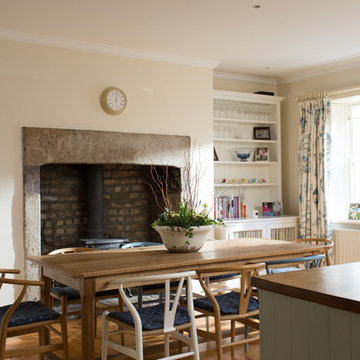
Bradley Quinn
Idéer för att renovera en lantlig matplats, med vita väggar, ljust trägolv, en öppen vedspis och en spiselkrans i betong
Idéer för att renovera en lantlig matplats, med vita väggar, ljust trägolv, en öppen vedspis och en spiselkrans i betong
This sitting room adjoins the dining and breakfast room, creating an open space with access to a garden terrace, overlooking the beautiful Suffolk countryside. The oak flooring and oak furniture are softened with dark chocolate leather sofas and linen style curtain fabrics with accents of cool reds and Emily Bond fabric. Photos by Tony Pick

Suzani table cloth covers an Ikea Docksta table, Black paint and chevrom upholstery dress up these fax bamboo dining chairs
Inspiration för en eklektisk matplats, med blå väggar och ljust trägolv
Inspiration för en eklektisk matplats, med blå väggar och ljust trägolv
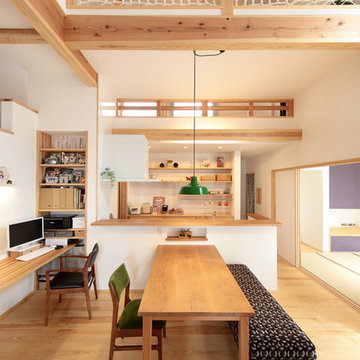
薪ストーブやスキップフロア、広々デッキと遊び心のある家
Bild på en skandinavisk matplats med öppen planlösning, med vita väggar, ljust trägolv och brunt golv
Bild på en skandinavisk matplats med öppen planlösning, med vita väggar, ljust trägolv och brunt golv

Nick Springett Photography
Foto på en mellanstor funkis separat matplats, med en dubbelsidig öppen spis, beige väggar, ljust trägolv och en spiselkrans i trä
Foto på en mellanstor funkis separat matplats, med en dubbelsidig öppen spis, beige väggar, ljust trägolv och en spiselkrans i trä
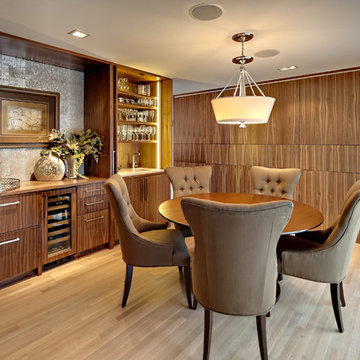
The dining room of this home was also updated due to the Kitchen and adjoining space remodel. Continuing the wonderful warm walnut into the Dining Room, the panels were specifically selected so the grain did not match to create interest. Hidden "windows" from the Dining Room into the Kitchen allow for ease of pass through serving. The contrast of the silver leafed cork wallcovering behind the wood countertop repeats the cool vs. warm play of tones as seen in the Kitchen. The homeowner has several different types of coffee and espresso machines. The large doors to the right of the dining room cabinet open to reveal a wet bar in which she can either make an eye-opening cup of espresso or a delicious cocktail. A refrigerator drawer and freezer drawer are also fully concealed within the rich walnut cabinetry.
To learn more about this project from Eminent Interior Design, click on the followng link: http://eminentid.com/featured-work/kitchen-design-simply-sophisticated/case_study
Photography by Mark Ehlen - Ehlen Creative
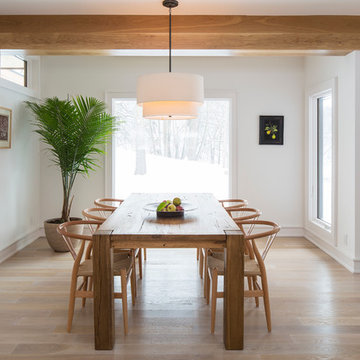
Troy Thies
Inredning av en modern matplats, med vita väggar och ljust trägolv
Inredning av en modern matplats, med vita väggar och ljust trägolv
12 258 foton på brun matplats, med ljust trägolv
2
