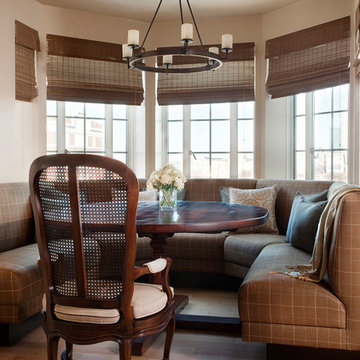11 257 foton på brun matplats
Sortera efter:
Budget
Sortera efter:Populärt i dag
161 - 180 av 11 257 foton
Artikel 1 av 3
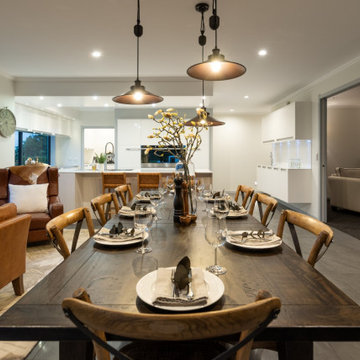
Inredning av ett 50 tals mellanstort kök med matplats, med vita väggar, klinkergolv i keramik och grått golv
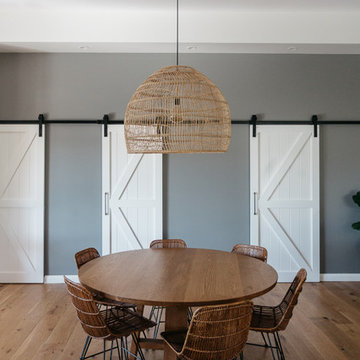
Rattan Pendant light suspended over custom timber dining table. Sliding barn doors hung from one steel track. Oak floors and warm tones set the colour palette for the home.
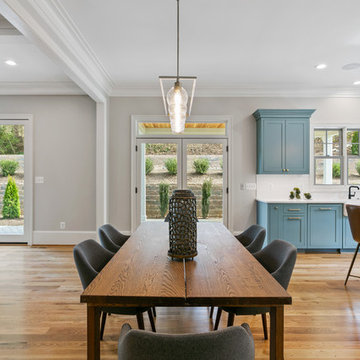
This new construction features an open concept main floor with a fireplace in the living room and family room, a fully finished basement complete with a full bath, bedroom, media room, exercise room, and storage under the garage. The second floor has a master suite, four bedrooms, five bathrooms, and a laundry room.
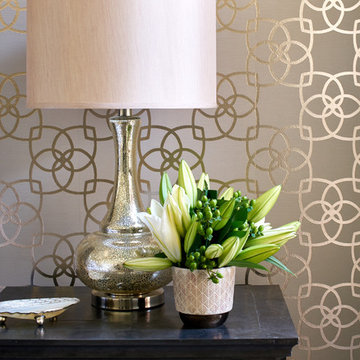
A close-up of the lovely dining room wallpaper. Photo by Matthew Niemann
Inspiration för en vintage matplats
Inspiration för en vintage matplats
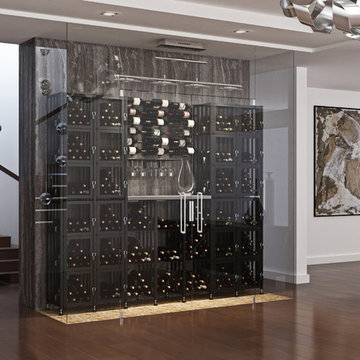
A mix of Case & Crate Wine Lockers and Bins blend beautifully with label-forward Wall Series wine racks, Wall Series Stemware racks, and space for a decanter.
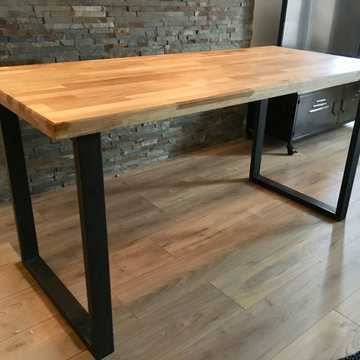
Fabrication d'une table avec un plateau en bois et des pieds en métal pour un style moderne et industriel
Idéer för att renovera en liten industriell matplats, med ljust trägolv och brunt golv
Idéer för att renovera en liten industriell matplats, med ljust trägolv och brunt golv
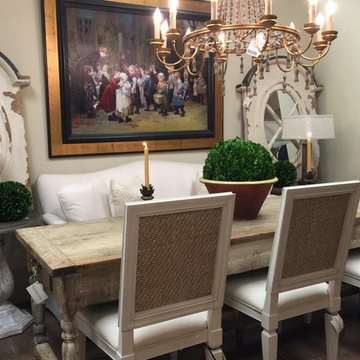
Idéer för ett mellanstort klassiskt kök med matplats, med vita väggar och mellanmörkt trägolv
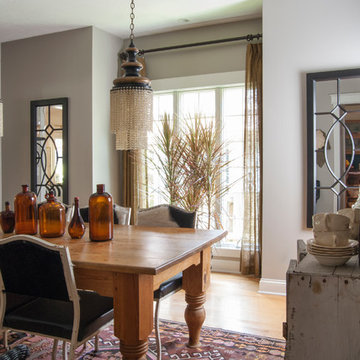
Adrienne DeRosa © 2014 Houzz Inc.
While the formal dining room takes on a different feeling than the living space, it maintains the same sense of curated detail. Jennifer goes on to explain, "When I decorate my home I don't feel I have a style. I believe what ever you put in your home is what you should love, and that way it creates its own style ... I've been collecting for so long that a lot of my treasures have come together because I love them and eventually it will all make sense. I don't like one 'way'; that's why all my rooms are different."
The dining table was found in an old flower shop. Originally it was a worktable with very tall legs, so Raymond and Jennifer cut them down to modify it for its current use. The chairs received Jennifer's creative touch as well. Purchased at a garage sale for $1 each, they are originally from an ice cream parlor in the basement of the historical Higbee's Company department store. Once she got them home, Jennifer reupholstered them with a cow-hide rug that she was no longer using.
Wall color: Modern Grey, Super Paint by Sherwin Williams
Photo: Adrienne DeRosa © 2014 Houzz
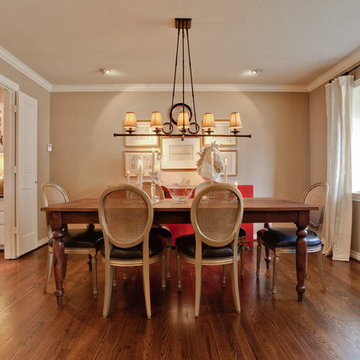
Diningroom in a traditional 1950"s ranch. Photo by shoot2sell.
Inspiration för mellanstora klassiska separata matplatser, med beige väggar och mellanmörkt trägolv
Inspiration för mellanstora klassiska separata matplatser, med beige väggar och mellanmörkt trägolv

Embellishment and few building work like tiling, cladding, carpentry and electricity of a double bedroom and double bathrooms included one en-suite flat based in London.
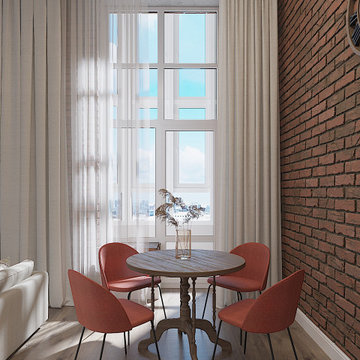
Exempel på en mellanstor 60 tals matplats med öppen planlösning, med vinylgolv och brunt golv

A sensitive remodelling of a Victorian warehouse apartment in Clerkenwell. The design juxtaposes historic texture with contemporary interventions to create a rich and layered dwelling.
Our clients' brief was to reimagine the apartment as a warm, inviting home while retaining the industrial character of the building.
We responded by creating a series of contemporary interventions that are distinct from the existing building fabric. Each intervention contains a new domestic room: library, dressing room, bathroom, ensuite and pantry. These spaces are conceived as independent elements, lined with bespoke timber joinery and ceramic tiling to create a distinctive atmosphere and identity to each.
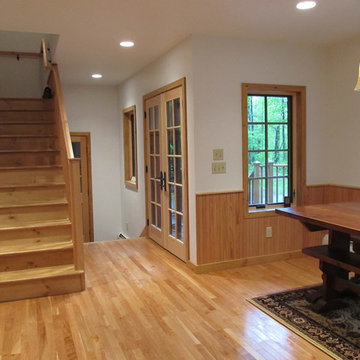
Hallway leading to attached garage.
Idéer för ett litet rustikt kök med matplats, med vita väggar, ljust trägolv och beiget golv
Idéer för ett litet rustikt kök med matplats, med vita väggar, ljust trägolv och beiget golv
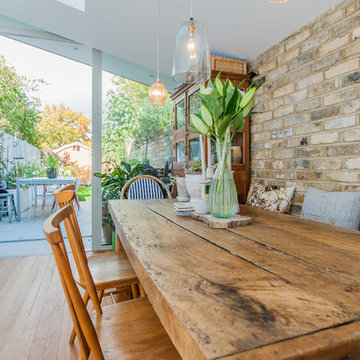
Overview
Simple extension in Twickenham.
The Brief
The primary aim of this project was to create a space to cook and eat in while repositioning the ground floor bathroom.
Our Solution
The clients blend of vintage and crisp modern architecture meant the scheme could be a little industrial in its aesthetic. We have combined several key features – An oversized rooflight to flood the kitchen with sun; a feature pivot door to the garden and a simple wrapped zinc roof. With the clients fantastic garden to look onto and a reclaimed gym floor to add a bit of reclaimed chic, this has created some striking, crisp architecture.
Category
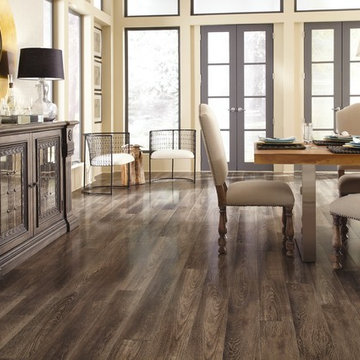
Mannington http://www.mannington.com/
Idéer för att renovera ett mellanstort vintage kök med matplats, med beige väggar och mörkt trägolv
Idéer för att renovera ett mellanstort vintage kök med matplats, med beige väggar och mörkt trägolv
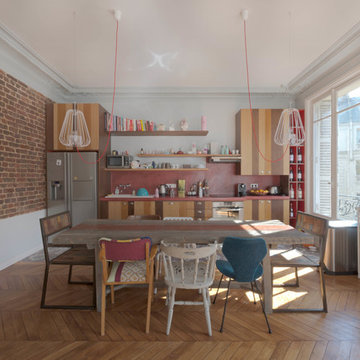
Florent Chevrot
Inspiration för mellanstora eklektiska kök med matplatser, med vita väggar och mellanmörkt trägolv
Inspiration för mellanstora eklektiska kök med matplatser, med vita väggar och mellanmörkt trägolv
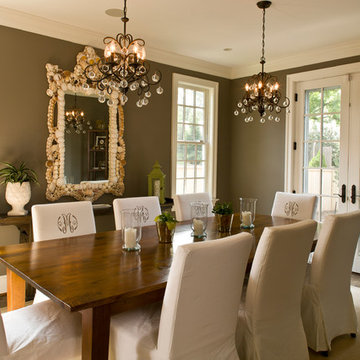
Finecraft Contractors, Inc.
GTM Architects
Randy Hill Photography
Idéer för att renovera en mellanstor separat matplats, med bruna väggar, mörkt trägolv och brunt golv
Idéer för att renovera en mellanstor separat matplats, med bruna väggar, mörkt trägolv och brunt golv
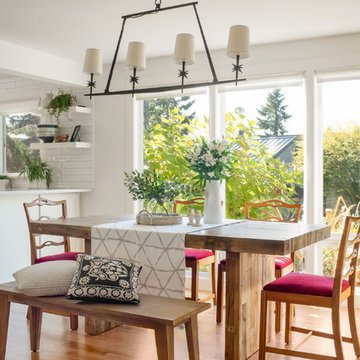
WE Studio Photography
Inspiration för ett mellanstort eklektiskt kök med matplats, med vita väggar, ljust trägolv och brunt golv
Inspiration för ett mellanstort eklektiskt kök med matplats, med vita väggar, ljust trägolv och brunt golv
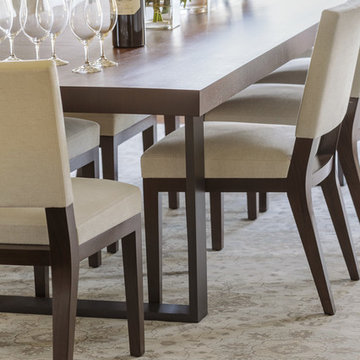
Idéer för mellanstora vintage separata matplatser, med vita väggar, mörkt trägolv, en spiselkrans i gips och brunt golv
11 257 foton på brun matplats
9
