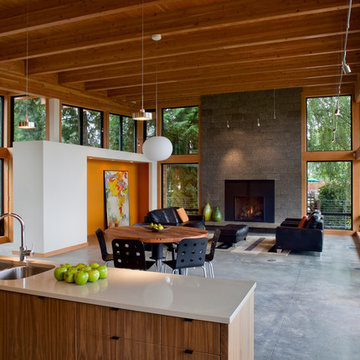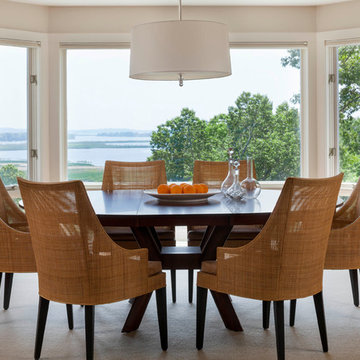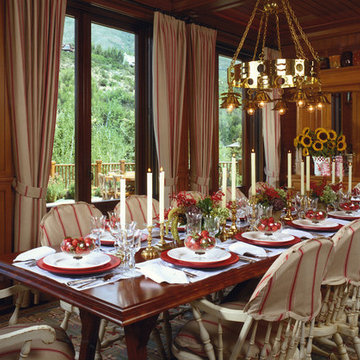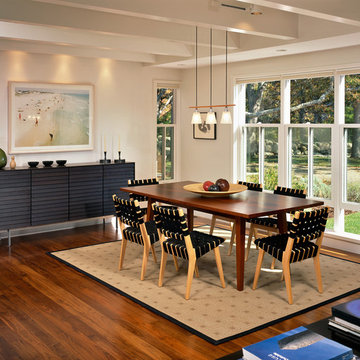119 foton på brun matplats
Sortera efter:
Budget
Sortera efter:Populärt i dag
1 - 20 av 119 foton
Artikel 1 av 3
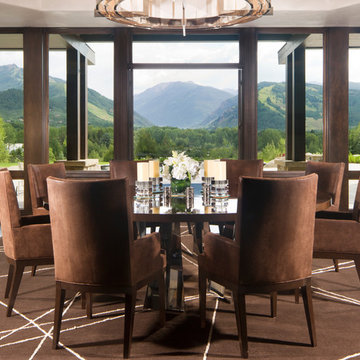
Breakfast nook by Charles Cunniffe Architects http://cunniffe.com/projects/willoughby-way/ Photo by David O. Marlow
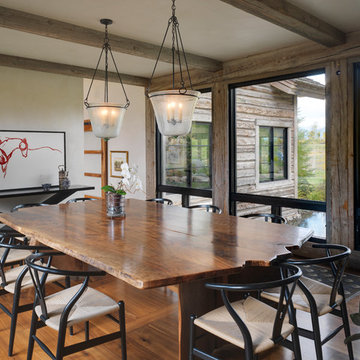
A custom home in Jackson, Wyoming
Photography: Cameron R. Neilson
Inspiration för mellanstora rustika separata matplatser, med vita väggar och mellanmörkt trägolv
Inspiration för mellanstora rustika separata matplatser, med vita väggar och mellanmörkt trägolv
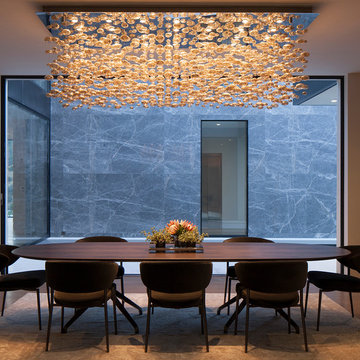
Designer: Paul McClean
Project Type: New Single Family Residence
Location: Los Angeles, CA
Approximate Size: 15,500 sf
Completion Date: 2012
Photographer: Jim Bartsch
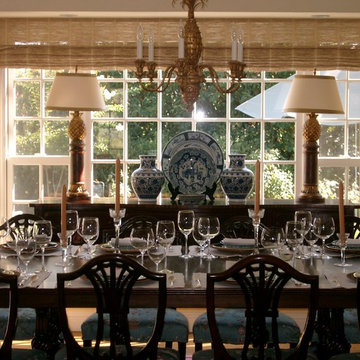
Tasteful dining with a custom mahogany table set off by a gold leaf pineapple chandelier and table lamps. The natural Conrad Shade window coverings keep the mood soft and warm.

Modern dining room designed and furnished by the interior design team at the Aspen Design Room. Everything from the rug on the floor to the art on the walls was chosen to work together and create a space that is inspiring and comfortable.
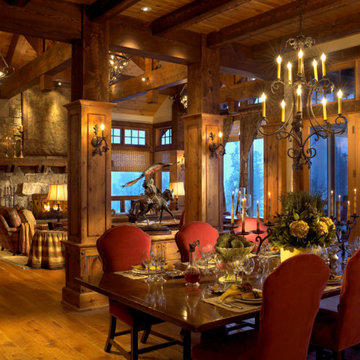
Ruggedness and refinement. The balance of the two approaches to the mountain environment let the imagination play. Comfort and warmth, dignity and strength. In these spaces family and freinds are safe and sound while vividly engaged with the mountain winter wonderland outside.
Photography by Kim Sargent Photography
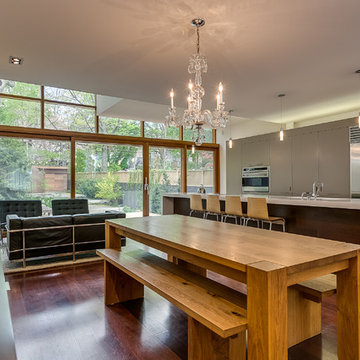
www.birdhousemedia.ca
Inspiration för en funkis matplats med öppen planlösning, med mörkt trägolv
Inspiration för en funkis matplats med öppen planlösning, med mörkt trägolv
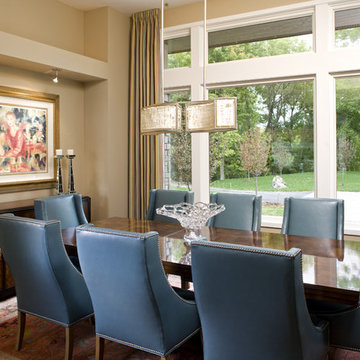
Color inspiration for this dining space was taken from the client's own rug and repeated in the multi-colored stripe drapery panels, artwork and turquoise upholstered chairs. A handmade paper shade chandelier adds drama and ambiance.
To learn more about projects from Eminent Interior Design, click on the following link:
http://eminentid.com/
Architecture by Jack Smuckler, Smuckler Architecture
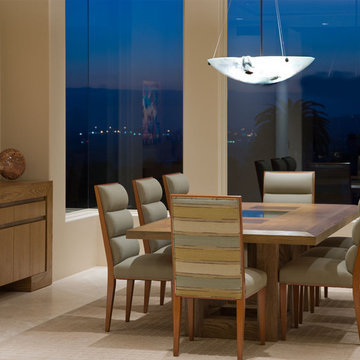
Modern inredning av en mellanstor separat matplats, med beige väggar och kalkstensgolv
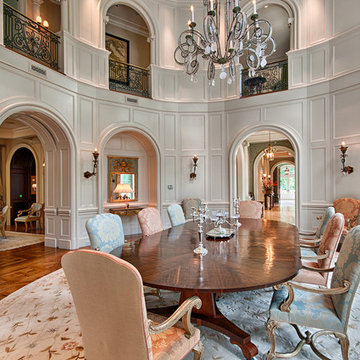
Marilynn Kay
Idéer för vintage matplatser, med grå väggar och mellanmörkt trägolv
Idéer för vintage matplatser, med grå väggar och mellanmörkt trägolv
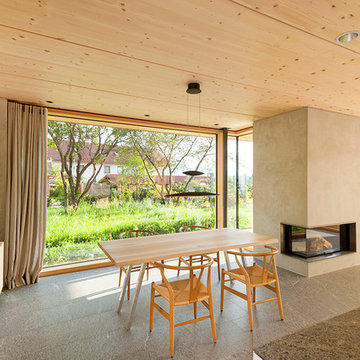
Fotograf: Herrmann Rupp
Bild på en funkis matplats med öppen planlösning, med beige väggar, en spiselkrans i gips och en standard öppen spis
Bild på en funkis matplats med öppen planlösning, med beige väggar, en spiselkrans i gips och en standard öppen spis
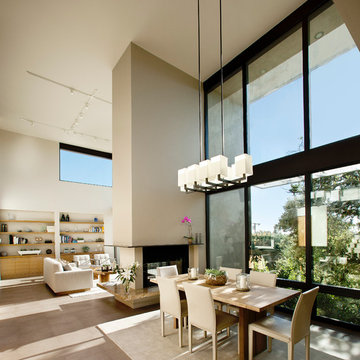
The Tice Residences replace a run-down and aging duplex with two separate, modern, Santa Barbara homes. Although the unique creek-side site (which the client’s original home looked toward across a small ravine) proposed significant challenges, the clients were certain they wanted to live on the lush “Riviera” hillside.
The challenges presented were ultimately overcome through a thorough and careful study of site conditions. With an extremely efficient use of space and strategic placement of windows and decks, privacy is maintained while affording expansive views from each home to the creek, downtown Santa Barbara and Pacific Ocean beyond. Both homes appear to have far more openness than their compact lots afford.
The solution strikes a balance between enclosure and openness. Walls and landscape elements divide and protect two private domains, and are in turn, carefully penetrated to reveal views.
Both homes are variations on one consistent theme: elegant composition of contemporary, “warm” materials; strong roof planes punctuated by vertical masses; and floating decks. The project forms an intimate connection with its setting by using site-excavated stone, terracing landscape planters with native plantings, and utilizing the shade provided by its ancient Riviera Oak trees.
2012 AIA Santa Barbara Chapter Merit Award
Jim Bartsch Photography
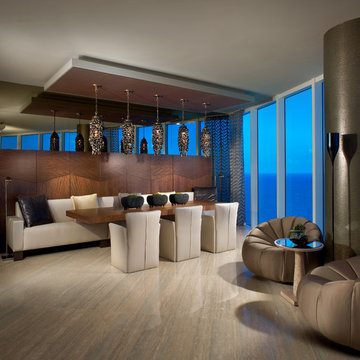
Barry Grossman Photography
Idéer för en modern matplats med öppen planlösning, med marmorgolv
Idéer för en modern matplats med öppen planlösning, med marmorgolv
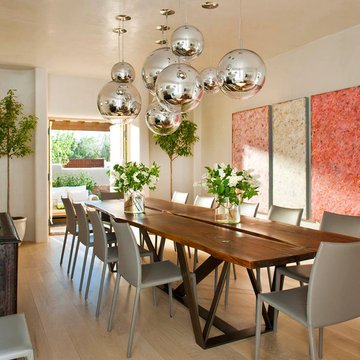
Inredning av ett amerikanskt kök med matplats, med vita väggar och mellanmörkt trägolv
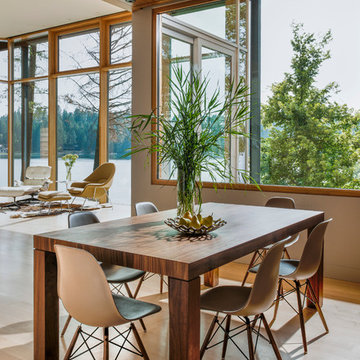
Modern inredning av en matplats med öppen planlösning, med vita väggar och ljust trägolv
119 foton på brun matplats
1
