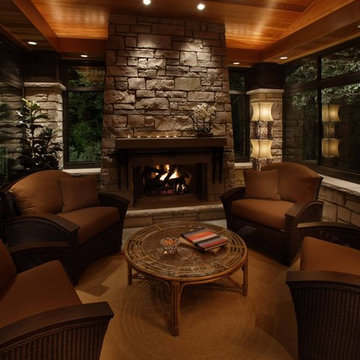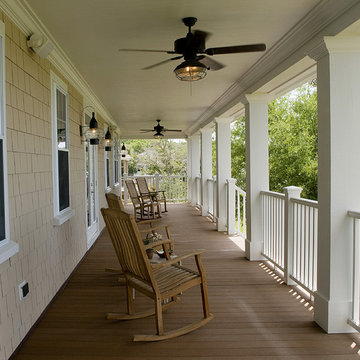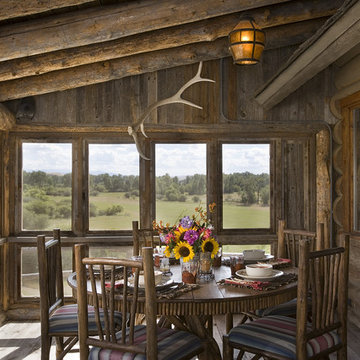35 222 foton på brun, svart veranda
Sortera efter:
Budget
Sortera efter:Populärt i dag
101 - 120 av 35 222 foton
Artikel 1 av 3
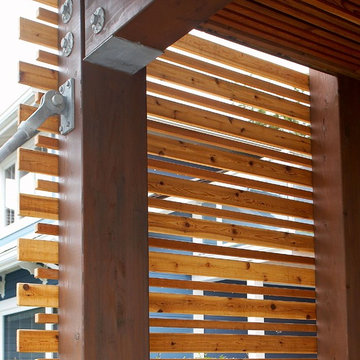
Wood privacy screen detail. Photography by Ian Gleadle.
Idéer för att renovera en mellanstor funkis veranda längs med huset, med takförlängning
Idéer för att renovera en mellanstor funkis veranda längs med huset, med takförlängning

Donald Chapman, AIA,CMB
This unique project, located in Donalds, South Carolina began with the owners requesting three primary uses. First, it was have separate guest accommodations for family and friends when visiting their rural area. The desire to house and display collectible cars was the second goal. The owner’s passion of wine became the final feature incorporated into this multi use structure.
This Guest House – Collector Garage – Wine Cellar was designed and constructed to settle into the picturesque farm setting and be reminiscent of an old house that once stood in the pasture. The front porch invites you to sit in a rocker or swing while enjoying the surrounding views. As you step inside the red oak door, the stair to the right leads guests up to a 1150 SF of living space that utilizes varied widths of red oak flooring that was harvested from the property and installed by the owner. Guest accommodations feature two bedroom suites joined by a nicely appointed living and dining area as well as fully stocked kitchen to provide a self-sufficient stay.
Disguised behind two tone stained cement siding, cedar shutters and dark earth tones, the main level of the house features enough space for storing and displaying six of the owner’s automobiles. The collection is accented by natural light from the windows, painted wainscoting and trim while positioned on three toned speckled epoxy coated floors.
The third and final use is located underground behind a custom built 3” thick arched door. This climatically controlled 2500 bottle wine cellar is highlighted with custom designed and owner built white oak racking system that was again constructed utilizing trees that were harvested from the property in earlier years. Other features are stained concrete floors, tongue and grooved pine ceiling and parch coated red walls. All are accented by low voltage track lighting along with a hand forged wrought iron & glass chandelier that is positioned above a wormy chestnut tasting table. Three wooden generator wheels salvaged from a local building were installed and act as additional storage and display for wine as well as give a historical tie to the community, always prompting interesting conversations among the owner’s and their guests.
This all-electric Energy Star Certified project allowed the owner to capture all three desires into one environment… Three birds… one stone.
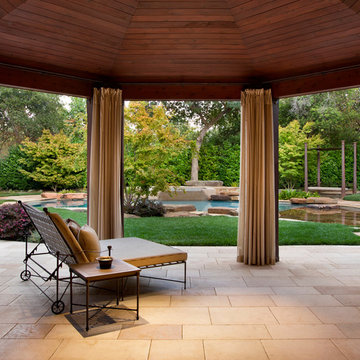
Designed and built by Pacific Peninsula Group.
Exterior veranda frames views of the backyard and pool.
Photography by Bernard Andre
Idéer för att renovera en medelhavsstil veranda
Idéer för att renovera en medelhavsstil veranda
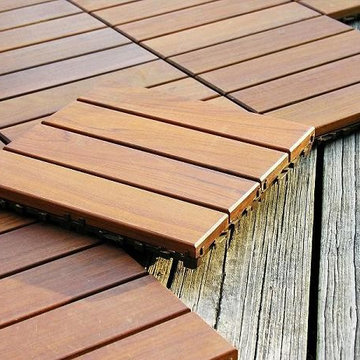
Premium wood deck tiles are premium product designed specifically for the rigorous demands of the hospitality industry and discerning designers and architects. We use the finest grade FSC certified Ipe and mill it to perfection, bevel all the edges and attached it with stainless steel screws to high quality polypropylene backings that have a patented interlocking tab system for easy installation.
Our decking tiles are designed to disburse the weight of the tile and and heavy loads evenly so as to maintain the integrity of the locking tab system and to be suitable for any water proof or roof top patio membrane.
If you are looking to create an amazing roof top patio, condo balcony or style up some drab deck or tired concrete, these super simple to install deck tiles are the perfect solution to designing something stunning.

This new house is reminiscent of the farm type houses in the Napa Valley. Although the new house is a more sophisticated design, it still remains simple in plan and overall shape. At the front entrance an entry vestibule opens onto the Great Room with kitchen, dining and living areas. A media room, guest room and small bath are also on the ground floor. Pocketed lift and slide doors and windows provide large openings leading out to a trellis covered rear deck and steps down to a lawn and pool with views of the vineyards beyond.
The second floor includes a master bedroom and master bathroom with a covered porch, an exercise room, a laundry and two children’s bedrooms each with their own bathroom
Benjamin Dhong of Benjamin Dhong Interiors worked with the owner on colors, interior finishes such as tile, stone, flooring, countertops, decorative light fixtures, some cabinet design and furnishings
Photos by Adrian Gregorutti
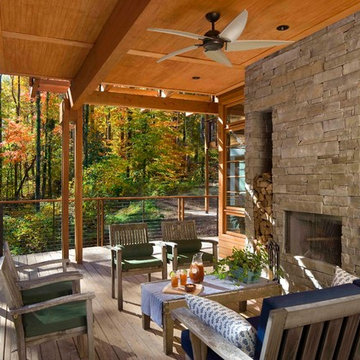
Outdoor Living
Photo Credit: Rion Rizzo/Creative Sources Photography
Inspiration för stora rustika verandor på baksidan av huset, med en öppen spis, trädäck och takförlängning
Inspiration för stora rustika verandor på baksidan av huset, med en öppen spis, trädäck och takförlängning
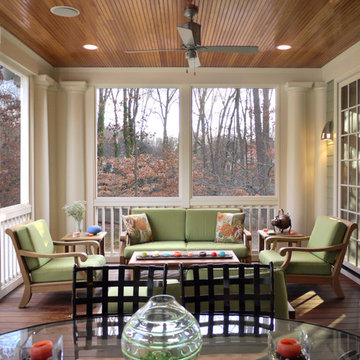
The traditional screen porch with stained bead board ceiling ties into the traditional aesthetic of the main house.
Inredning av en klassisk innätad veranda, med trädäck och takförlängning
Inredning av en klassisk innätad veranda, med trädäck och takförlängning
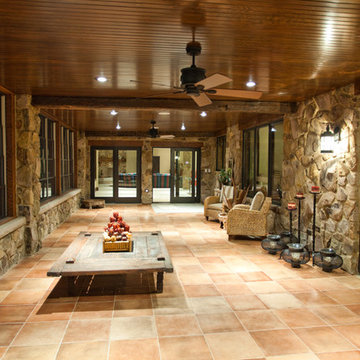
Inspiration för en mellanstor vintage veranda på baksidan av huset, med kakelplattor och takförlängning
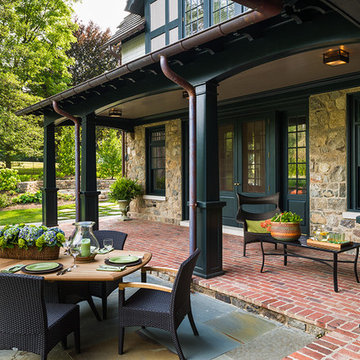
Tom Crane
Idéer för att renovera en stor vintage veranda på baksidan av huset, med marksten i tegel och takförlängning
Idéer för att renovera en stor vintage veranda på baksidan av huset, med marksten i tegel och takförlängning
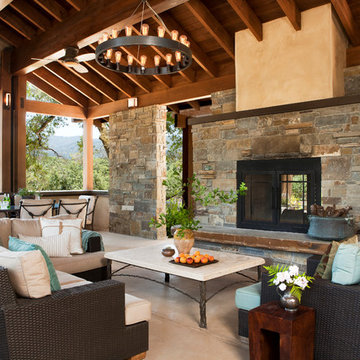
Idéer för stora medelhavsstil verandor på baksidan av huset, med en öppen spis och takförlängning
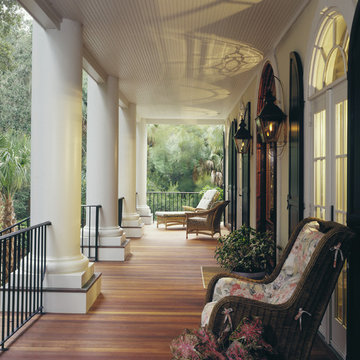
Exterior and interior photos of a custom trational home nestled within the grand oaks at Seabrook Island.
Foto på en vintage veranda framför huset
Foto på en vintage veranda framför huset
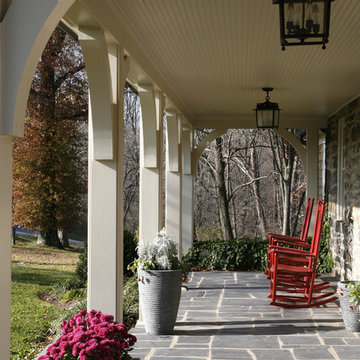
Anne Gummerson Photography
Klassisk inredning av en veranda framför huset
Klassisk inredning av en veranda framför huset

Tuscan Columns & Brick Porch
Inspiration för stora klassiska verandor framför huset, med marksten i tegel och takförlängning
Inspiration för stora klassiska verandor framför huset, med marksten i tegel och takförlängning
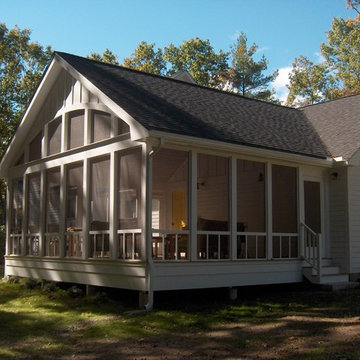
new screen porch addition with high beadboard ceilings and open views
Eklektisk inredning av en stor innätad veranda på baksidan av huset, med takförlängning
Eklektisk inredning av en stor innätad veranda på baksidan av huset, med takförlängning
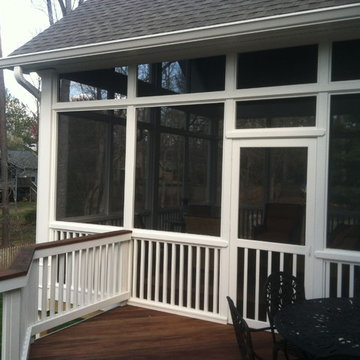
This spacious screen porch was originally planned 3 years ago and put on hold until now. It features a new deck with Tiger Wood flooring, 10' walls and 16' to the top of the ceiling in the gable.
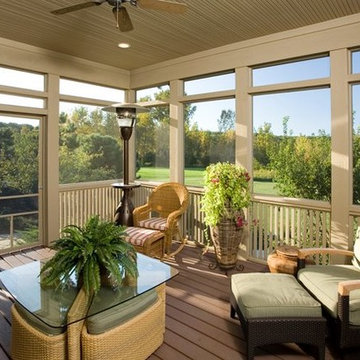
Inspiration för en stor vintage innätad veranda på baksidan av huset, med trädäck och takförlängning

With its cedar shake roof and siding, complemented by Swannanoa stone, this lakeside home conveys the Nantucket style beautifully. The overall home design promises views to be enjoyed inside as well as out with a lovely screened porch with a Chippendale railing.
Throughout the home are unique and striking features. Antique doors frame the opening into the living room from the entry. The living room is anchored by an antique mirror integrated into the overmantle of the fireplace.
The kitchen is designed for functionality with a 48” Subzero refrigerator and Wolf range. Add in the marble countertops and industrial pendants over the large island and you have a stunning area. Antique lighting and a 19th century armoire are paired with painted paneling to give an edge to the much-loved Nantucket style in the master. Marble tile and heated floors give way to an amazing stainless steel freestanding tub in the master bath.
Rachael Boling Photography
35 222 foton på brun, svart veranda
6
