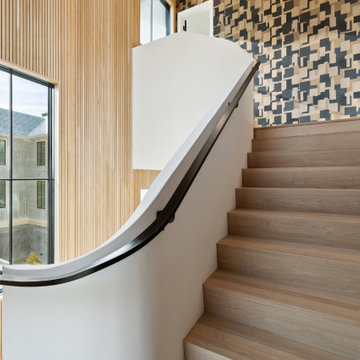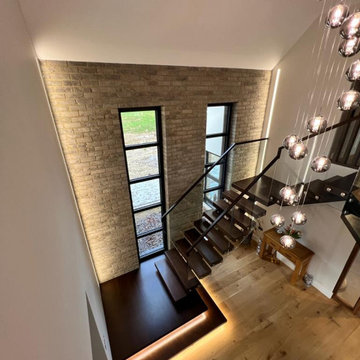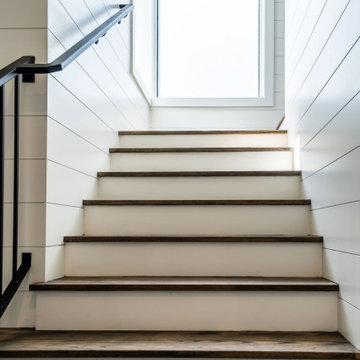2 229 foton på brun trappa
Sortera efter:
Budget
Sortera efter:Populärt i dag
161 - 180 av 2 229 foton
Artikel 1 av 3
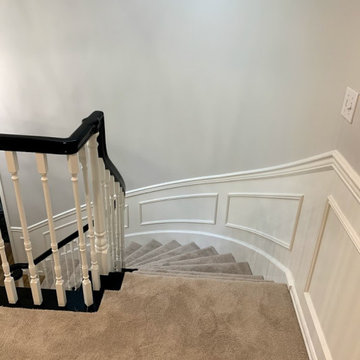
Amazing what a little paint can do! By painting the handrail black and balusters white this staircase is transformed.
Exempel på en mellanstor klassisk svängd trappa, med heltäckningsmatta, sättsteg med heltäckningsmatta och räcke i trä
Exempel på en mellanstor klassisk svängd trappa, med heltäckningsmatta, sättsteg med heltäckningsmatta och räcke i trä
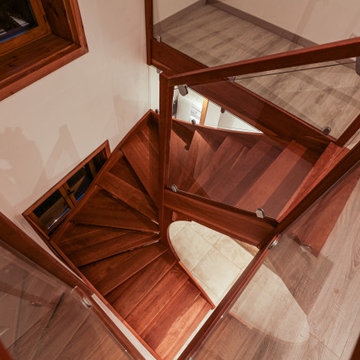
Le reflet sur le garde fou met en avant l'aspect symétrique de la réalisation.
The relfection on the glass railings sheds light on the symmetry of our creation.
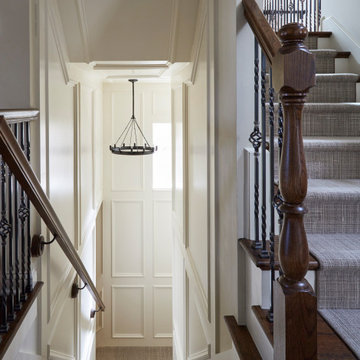
Idéer för att renovera en vintage u-trappa i trä, med sättsteg i målat trä och räcke i trä
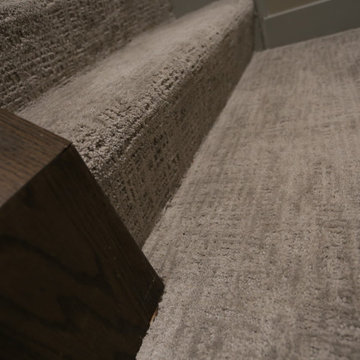
This lower level space was inspired by Film director, write producer, Quentin Tarantino. Starting with the acoustical panels disguised as posters, with films by Tarantino himself. We included a sepia color tone over the original poster art and used this as a color palate them for the entire common area of this lower level. New premium textured carpeting covers most of the floor, and on the ceiling, we added LED lighting, Madagascar ebony beams, and a two-tone ceiling paint by Sherwin Williams. The media stand houses most of the AV equipment and the remaining is integrated into the walls using architectural speakers to comprise this 7.1.4 Dolby Atmos Setup. We included this custom sectional with performance velvet fabric, as well as a new table and leather chairs for family game night. The XL metal prints near the new regulation pool table creates an irresistible ambiance, also to the neighboring reclaimed wood dart board area. The bathroom design include new marble tile flooring and a premium frameless shower glass. The luxury chevron wallpaper gives this space a kiss of sophistication. Finalizing this lounge we included a gym with rubber flooring, fitness rack, row machine as well as custom mural which infuses visual fuel to the owner’s workout. The Everlast speedbag is positioned in the perfect place for those late night or early morning cardio workouts. Lastly, we included Polk Audio architectural ceiling speakers meshed with an SVS micros 3000, 800-Watt subwoofer.
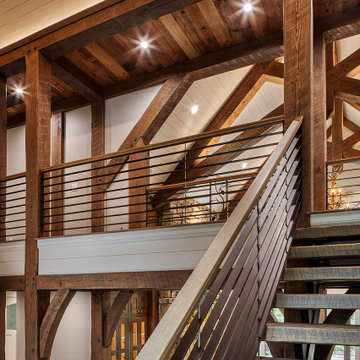
Stair & railing details, custom designed & built to the client taste. Some of the many special features on this project.
Bild på en mellanstor amerikansk flytande trappa i trä, med öppna sättsteg och räcke i metall
Bild på en mellanstor amerikansk flytande trappa i trä, med öppna sättsteg och räcke i metall
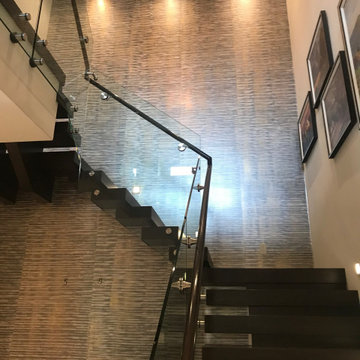
Phillip Jeffries Gilded Age Wallcovering
Exempel på en modern flytande trappa
Exempel på en modern flytande trappa
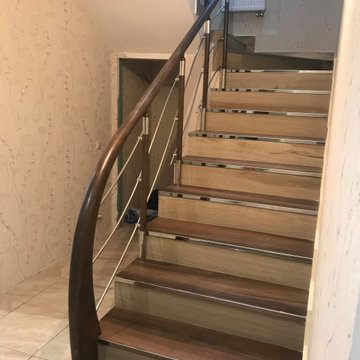
Ограждение из нержавейки с гнутыми трубками 12 мм
Idéer för att renovera en mellanstor funkis svängd trappa i akryl, med sättsteg i marmor och räcke i trä
Idéer för att renovera en mellanstor funkis svängd trappa i akryl, med sättsteg i marmor och räcke i trä
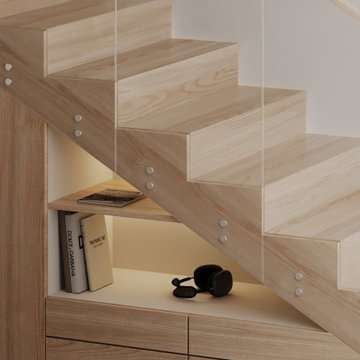
Inredning av en modern mellanstor rak trappa i trä, med sättsteg i trä och räcke i trä
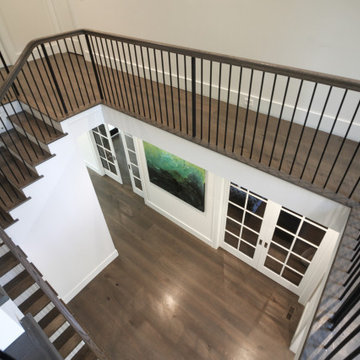
This stunning foyer features a beautiful and captivating three levels wooden staircase with vertical balusters, wooden handrail, and extended balcony; its stylish design and location make these stairs one of the main focal points in this elegant home. CSC © 1976-2020 Century Stair Company. All rights reserved.
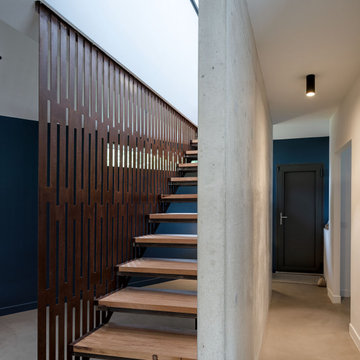
Escalier droit avec garde corps sur mesure
Inspiration för en mellanstor funkis rak trappa i trä, med öppna sättsteg och räcke i metall
Inspiration för en mellanstor funkis rak trappa i trä, med öppna sättsteg och räcke i metall
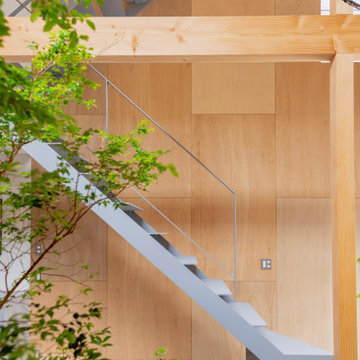
余白のある家
本計画は京都市左京区にある閑静な住宅街の一角にある敷地で既存の建物を取り壊し、新たに新築する計画。周囲は、低層の住宅が立ち並んでいる。既存の建物も同計画と同じ三階建て住宅で、既存の3階部分からは、周囲が開け開放感のある景色を楽しむことができる敷地となっていた。この開放的な景色を楽しみ暮らすことのできる住宅を希望されたため、三階部分にリビングスペースを設ける計画とした。敷地北面には、山々が開け、南面は、低層の住宅街の奥に夏は花火が見える風景となっている。その景色を切り取るかのような開口部を設け、窓際にベンチをつくり外との空間を繋げている。北側の窓は、出窓としキッチンスペースの一部として使用できるように計画とした。キッチンやリビングスペースの一部が外と繋がり開放的で心地よい空間となっている。
また、今回のクライアントは、20代であり今後の家族構成は未定である、また、自宅でリモートワークを行うため、居住空間のどこにいても、心地よく仕事ができるスペースも確保する必要があった。このため、既存の住宅のように当初から個室をつくることはせずに、将来の暮らしにあわせ可変的に部屋をつくれるような余白がふんだんにある空間とした。1Fは土間空間となっており、2Fまでの吹き抜け空間いる。現状は、広場とした外部と繋がる土間空間となっており、友人やペット飼ったりと趣味として遊べ、リモートワークでゆったりした空間となった。将来的には個室をつくったりと暮らしに合わせさまざまに変化することができる計画となっている。敷地の条件や、クライアントの暮らしに合わせるように変化するできる建物はクライアントとともに成長しつづけ暮らしによりそう建物となった。
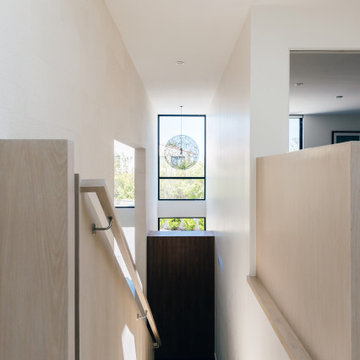
At the top of the floating stair, views towards the double height entry and vestibule highlight the custom walnut coats closet at the base of the stair, with white oak railings that lead past the turkish limestone wall
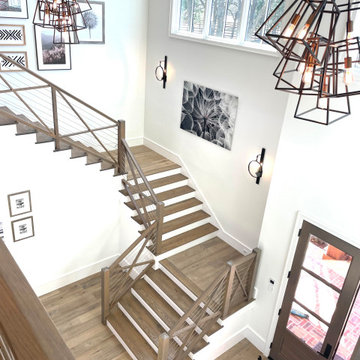
Cambria Oak Hardwood – The Alta Vista Hardwood Flooring Collection is a return to vintage European Design. These beautiful classic and refined floors are crafted out of French White Oak, a premier hardwood species that has been used for everything from flooring to shipbuilding over the centuries due to its stability.
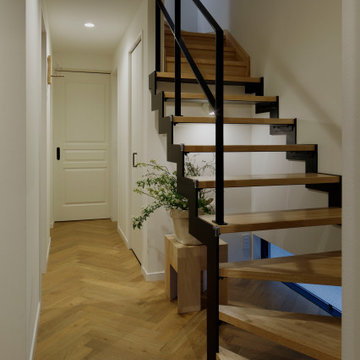
玄関を入ってすぐに目に入る鉄骨階段。
圧迫感を与えないように、ストリップ階段としました。階段下には、アートを照らす照明も備え付けています。
Foto på en mellanstor nordisk l-trappa i trä, med öppna sättsteg och räcke i metall
Foto på en mellanstor nordisk l-trappa i trä, med öppna sättsteg och räcke i metall
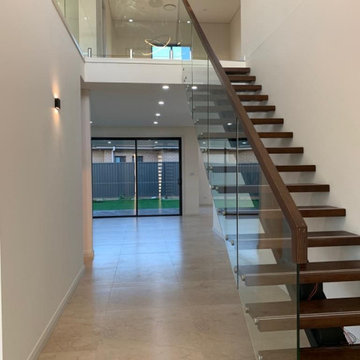
Stair Date: 17 risers;
Total Stair Width : 1000mm;
38mm thick American red oak timber treads;
12mm clear tempered glass railing for stair railing;
Balcony glass railing with 2205 duplex glass spigot
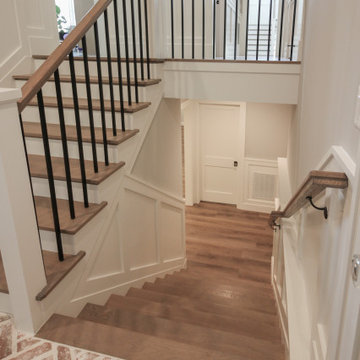
Properly spaced round-metal balusters and simple/elegant white square newels make a dramatic impact in this four-level home. Stain selected for oak treads and handrails match perfectly the gorgeous hardwood floors and complement the white wainscoting throughout the house. CSC 1976-2021 © Century Stair Company ® All rights reserved.

White oak double stinger floating staircase
Modern inredning av en stor flytande trappa i trä, med öppna sättsteg och räcke i metall
Modern inredning av en stor flytande trappa i trä, med öppna sättsteg och räcke i metall
2 229 foton på brun trappa
9
