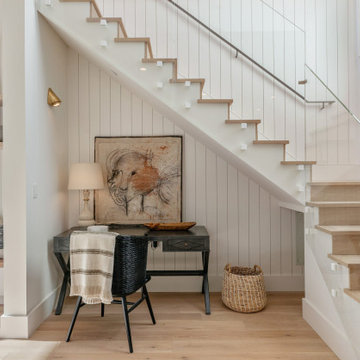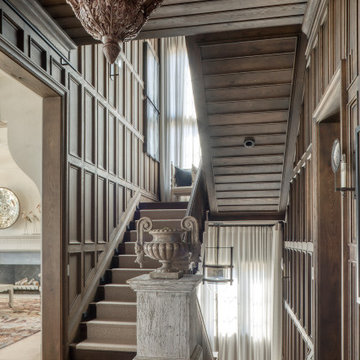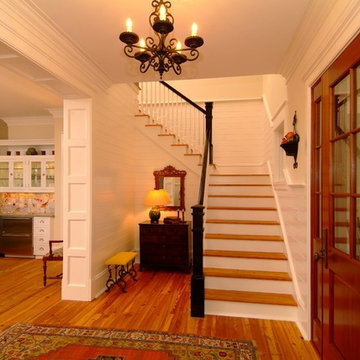2 229 foton på brun trappa
Sortera efter:
Budget
Sortera efter:Populärt i dag
101 - 120 av 2 229 foton
Artikel 1 av 3

Ingresso e scala. La scala esistente è stata rivestita in marmo nero marquinia, alla base il mobile del soggiorno abbraccia la scala e arriva a completarsi nel mobile del'ingresso. Pareti verdi e pavimento ingresso in marmo verde alpi.
Nel sotto scala è stata ricavato un armadio guardaroba per l'ingresso.
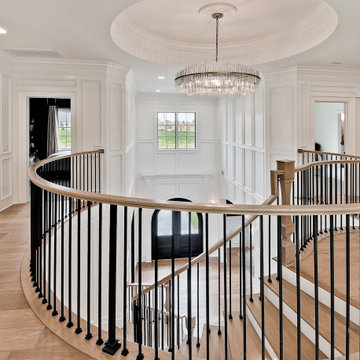
The owner wanted a hidden door in the wainscot panels to hide the half bath, so we designed it and built one in.
Idéer för stora vintage svängda trappor i trä, med sättsteg i trä och räcke i trä
Idéer för stora vintage svängda trappor i trä, med sättsteg i trä och räcke i trä
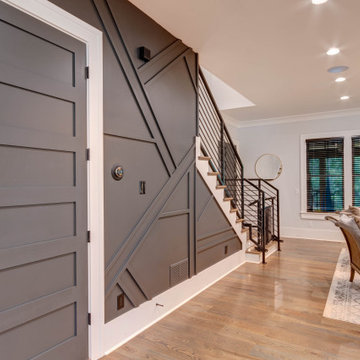
Idéer för att renovera en mellanstor funkis l-trappa i trä, med sättsteg i målat trä och räcke i metall
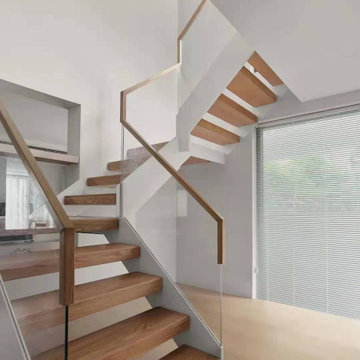
•Metal stair stringer white powder coating
•clear tempered glass railing infill
•red oak tread
•red oak capping handrail
Idéer för en mellanstor modern u-trappa i trä, med öppna sättsteg och räcke i glas
Idéer för en mellanstor modern u-trappa i trä, med öppna sättsteg och räcke i glas

Metal railings and white oak treads, along with rift sawn white oak paneling and cabinetry, help create a warm, open and peaceful visual statement. Above is a balcony with a panoramic lake view. Below, a whole floor of indoor entertainment possibilities. Views to the lake and through to the kitchen and living room greet visitors when they arrive.
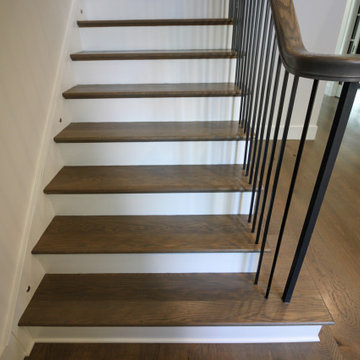
This stunning foyer features a beautiful and captivating three levels wooden staircase with vertical balusters, wooden handrail, and extended balcony; its stylish design and location make these stairs one of the main focal points in this elegant home. CSC © 1976-2020 Century Stair Company. All rights reserved.
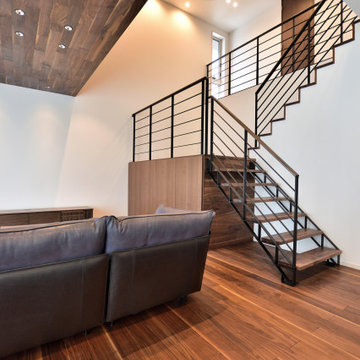
PHOTO CONTEST 2018 応募作品
[コメント]
カーペット、シャンデリア、楕円の天井形状の空間に対して、空間を引き立たせるアイテムとしてスクリーンパネルでホワイトの階段としました。
Idéer för en mellanstor maritim u-trappa i trä, med öppna sättsteg och räcke i metall
Idéer för en mellanstor maritim u-trappa i trä, med öppna sättsteg och räcke i metall
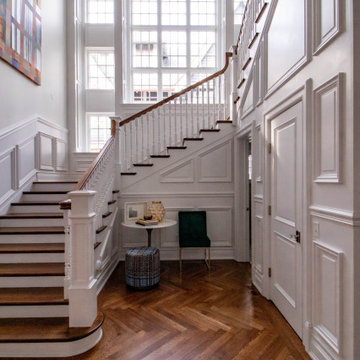
Klassisk inredning av en stor u-trappa i trä, med sättsteg i målat trä och räcke i trä
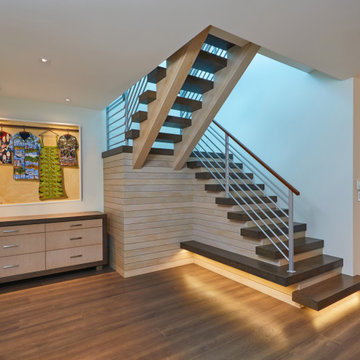
The stairwell brings in natural light from monitor windows above into the center of the house and provides a focal point at this main circulation juncture. A custom cabinet blends with the stair and a barn door on the right discretely closes the large butler’s pantry from view.
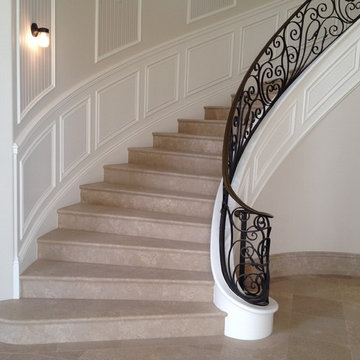
L shaped stairway with solid wood treads, painted risers, Box posts, painted square balusters, wainscoting on the inside walls, skirting on the outside walls and a hardwood handrail.
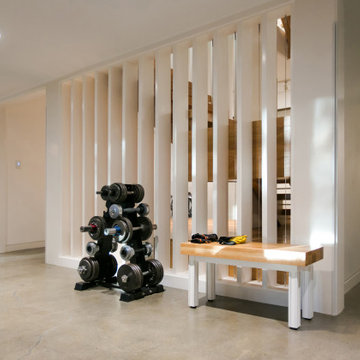
Lower Level build-out includes new 3-level architectural stair with screenwalls that borrow light through the vertical and adjacent spaces - Scandinavian Modern Interior - Indianapolis, IN - Trader's Point - Architect: HAUS | Architecture For Modern Lifestyles - Construction Manager: WERK | Building Modern - Christopher Short + Paul Reynolds - Photo: Premier Luxury Electronic Lifestyles
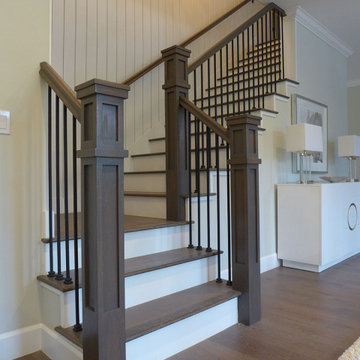
Inspiration för mellanstora amerikanska l-trappor i målat trä, med sättsteg i trä och räcke i trä
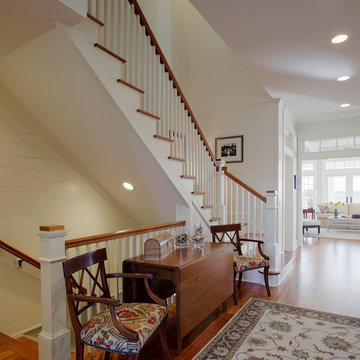
Atlantic Archives, Inc./Richard Leo Johnson
SGA Architecture LLC
Idéer för en stor maritim l-trappa i trä, med sättsteg i trä och räcke i trä
Idéer för en stor maritim l-trappa i trä, med sättsteg i trä och räcke i trä
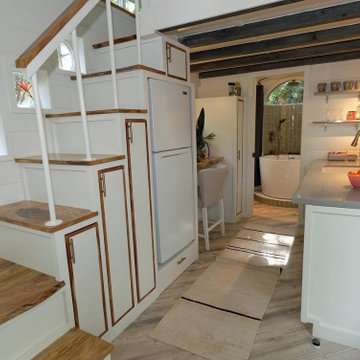
Hawaiian mango locally sourced for the stair treads, sanded so its buttery smooth and warm on your feet. This is a storage staircase with closet and bookshelf that faces the seating area. no space is waisted.
I love working with clients that have ideas that I have been waiting to bring to life. All of the owner requests were things I had been wanting to try in an Oasis model. The table and seating area in the circle window bump out that normally had a bar spanning the window; the round tub with the rounded tiled wall instead of a typical angled corner shower; an extended loft making a big semi circle window possible that follows the already curved roof. These were all ideas that I just loved and was happy to figure out. I love how different each unit can turn out to fit someones personality.
The Oasis model is known for its giant round window and shower bump-out as well as 3 roof sections (one of which is curved). The Oasis is built on an 8x24' trailer. We build these tiny homes on the Big Island of Hawaii and ship them throughout the Hawaiian Islands.

New 3-bedroom 2.5 bathroom house, with 3-car garage. 2,635 sf (gross, plus garage and unfinished basement).
All photos by 12/12 Architects & Kmiecik Photography.
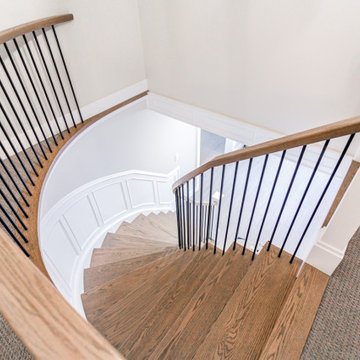
Inspiration för en mellanstor funkis svängd trappa i trä, med sättsteg i målat trä och räcke i trä
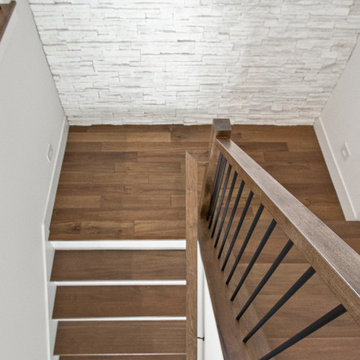
Idéer för en klassisk u-trappa, med sättsteg i målat trä och räcke i flera material
2 229 foton på brun trappa
6
