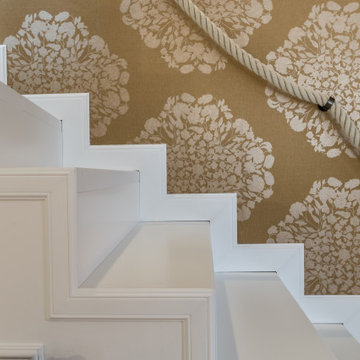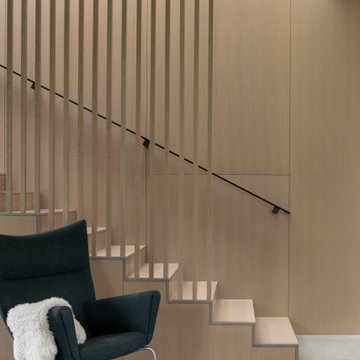2 229 foton på brun trappa
Sortera efter:
Budget
Sortera efter:Populärt i dag
21 - 40 av 2 229 foton
Artikel 1 av 3

The combination of dark-stained treads and handrails with white-painted vertical balusters and newels, tie the stairs in with the other wonderful architectural elements of this new and elegant home. This well-designed, centrally place staircase features a second story balcony on two sides to the main floor below allowing for natural light to pass throughout the home. CSC 1976-2020 © Century Stair Company ® All rights reserved.

Photography by Brad Knipstein
Inredning av en lantlig stor l-trappa i trä, med sättsteg i trä och räcke i metall
Inredning av en lantlig stor l-trappa i trä, med sättsteg i trä och räcke i metall

Mid Century Modern Contemporary design. White quartersawn veneer oak cabinets and white paint Crystal Cabinets
Inspiration för en mycket stor 50 tals u-trappa i trä, med sättsteg i trä och räcke i metall
Inspiration för en mycket stor 50 tals u-trappa i trä, med sättsteg i trä och räcke i metall

Bild på en mellanstor 50 tals u-trappa i trä, med sättsteg i trä och räcke i trä
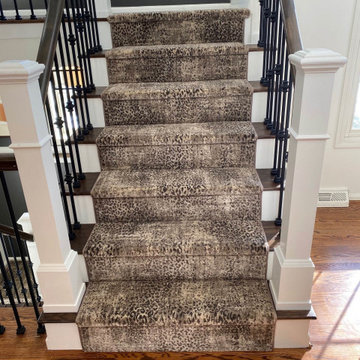
King Cheetah in Dune by Stanton Corporation installed as a stair runner in Clarkston, MI.
Idéer för mellanstora vintage u-trappor i trä, med sättsteg med heltäckningsmatta och räcke i metall
Idéer för mellanstora vintage u-trappor i trä, med sättsteg med heltäckningsmatta och räcke i metall

Bild på en mellanstor industriell flytande betongtrappa, med räcke i metall och sättsteg i metall
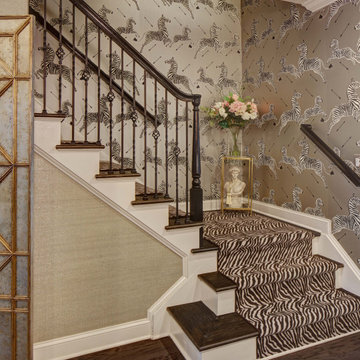
Imagine zebras galloping up and down your staircase, makes for interesting converstation along with with the zebra runner. an great focal and backdrop!
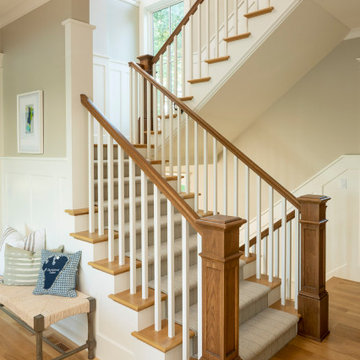
Idéer för att renovera en maritim trappa, med heltäckningsmatta och sättsteg i trä

Idéer för att renovera en mellanstor funkis rak trappa i trä, med öppna sättsteg och räcke i metall

Idéer för stora vintage u-trappor i trä, med sättsteg i trä och räcke i flera material

Nous avons choisi de dessiner les bureaux à l’image du magazine Beaux-Arts : un support neutre sur une trame contemporaine, un espace modulable dont le contenu change mensuellement.
Les cadres au mur sont des pages blanches dans lesquelles des œuvres peuvent prendre place. Pour les mettre en valeur, nous avons choisi un blanc chaud dans l’intégralité des bureaux, afin de créer un espace clair et lumineux.
La rampe d’escalier devait contraster avec le chêne déjà présent au sol, que nous avons prolongé à la verticale sur les murs pour que le visiteur lève la tête et que sont regard soit attiré par les œuvres exposées.
Une belle entrée, majestueuse, nous sommes dans le volume respirant de l’accueil. Nous sommes chez « Les Beaux-Arts Magazine ».
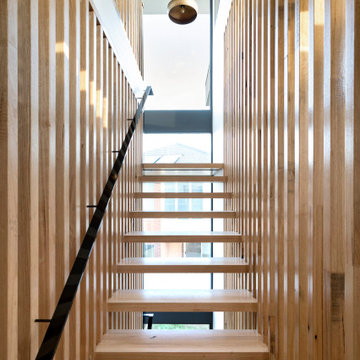
The main internal feature of the house, the design of the floating staircase involved extensive days working together with a structural engineer to refine so that each solid timber stair tread sat perfectly in between long vertical timber battens without the need for stair stringers. This unique staircase was intended to give a feeling of lightness to complement the floating facade and continuous flow of internal spaces.
The warm timber of the staircase continues throughout the refined, minimalist interiors, with extensive use for flooring, kitchen cabinetry and ceiling, combined with luxurious marble in the bathrooms and wrapping the high-ceilinged main bedroom in plywood panels with 10mm express joints.

‘Oh What A Ceiling!’ ingeniously transformed a tired mid-century brick veneer house into a suburban oasis for a multigenerational family. Our clients, Gabby and Peter, came to us with a desire to reimagine their ageing home such that it could better cater to their modern lifestyles, accommodate those of their adult children and grandchildren, and provide a more intimate and meaningful connection with their garden. The renovation would reinvigorate their home and allow them to re-engage with their passions for cooking and sewing, and explore their skills in the garden and workshop.

The impressive staircase is located next to the foyer. The black wainscoting provides a dramatic backdrop for the gold pendant chandelier that hangs over the staircase. Simple black iron railing frames the stairwell to the basement and open hallways provide a welcoming flow on the main level of the home.
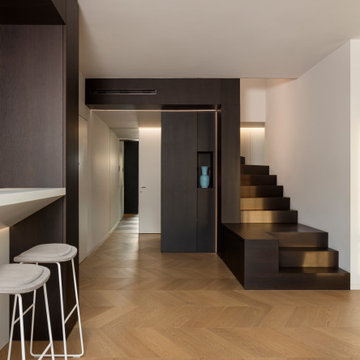
Bild på en mellanstor funkis u-trappa i trä, med sättsteg i trä och räcke i trä

The entire first floor is oriented toward an expansive row of windows overlooking Lake Champlain. Radiant heated polished concrete floors compliment white oak detailing and painted cabinetry. A scandinavian-style slatted wood stairwell keeps the space airy and helps preserve sight lines to the water from the entry.
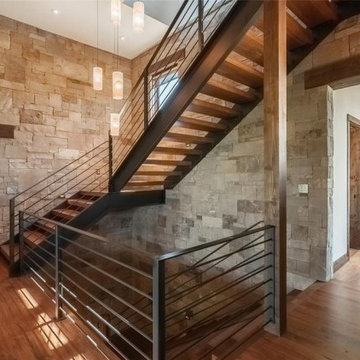
Foto på en mellanstor vintage u-trappa i trä, med öppna sättsteg och räcke i metall
2 229 foton på brun trappa
2

