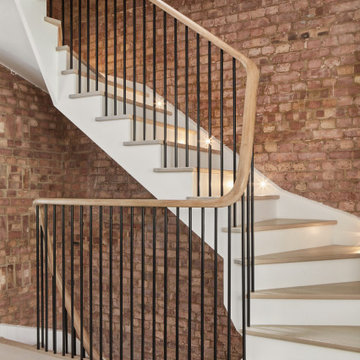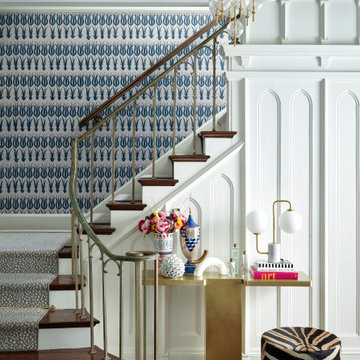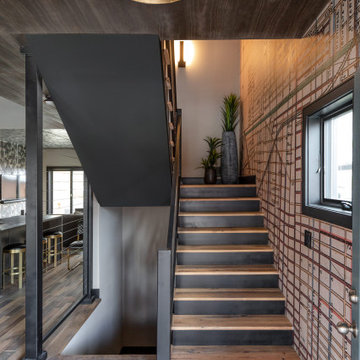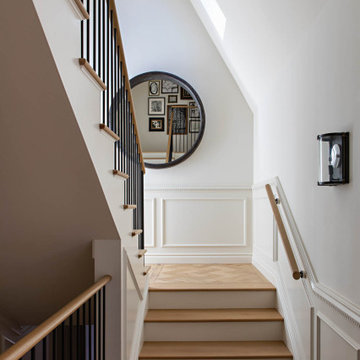2 229 foton på brun trappa
Sortera efter:
Budget
Sortera efter:Populärt i dag
81 - 100 av 2 229 foton
Artikel 1 av 3
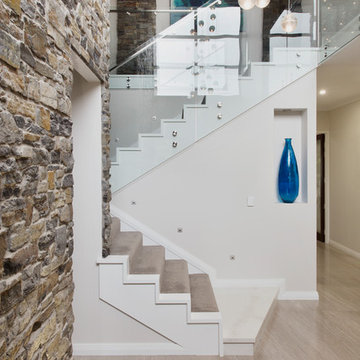
Designed for families who love to entertain, relax and socialise in style, the Promenade offers plenty of personal space for every member of the family, as well as catering for guests or inter-generational living.
The first of two luxurious master suites is downstairs, complete with two walk-in robes and spa ensuite. Four generous children’s bedrooms are grouped around their own bathroom. At the heart of the home is the huge designer kitchen, with a big stone island bench, integrated appliances and separate scullery. Seamlessly flowing from the kitchen are spacious indoor and outdoor dining and lounge areas, a family room, games room and study.
For guests or family members needing a little more privacy, there is a second master suite upstairs, along with a sitting room and a theatre with a 150-inch screen, projector and surround sound.
No expense has been spared, with high feature ceilings throughout, three powder rooms, a feature tiled fireplace in the family room, alfresco kitchen, outdoor shower, under-floor heating, storerooms, video security, garaging for three cars and more.
The Promenade is definitely worth a look! It is currently available for viewing by private inspection only, please contact Daniel Marcolina on 0419 766 658
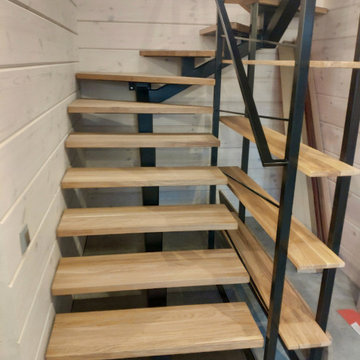
Idéer för att renovera en industriell u-trappa i trä, med öppna sättsteg och räcke i metall
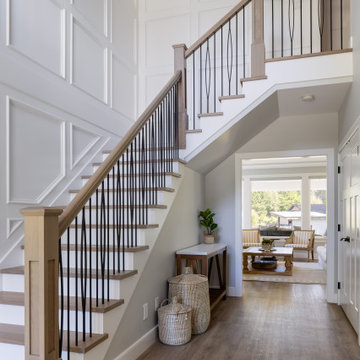
Idéer för stora maritima l-trappor i trä, med sättsteg i målat trä och räcke i flera material
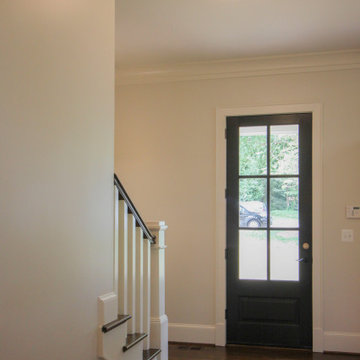
The combination of dark-stained treads and handrails with white-painted vertical balusters and newels, tie the stairs in with the other wonderful architectural elements of this new and elegant home. This well-designed, centrally place staircase features a second story balcony on two sides to the main floor below allowing for natural light to pass throughout the home. CSC 1976-2020 © Century Stair Company ® All rights reserved.
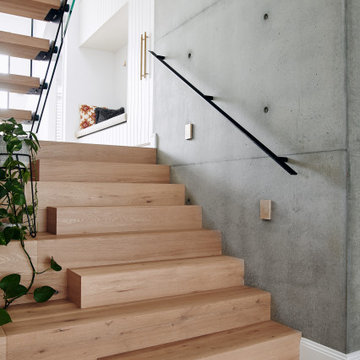
Steel Stringer with hardwood Treads
Idéer för en stor maritim u-trappa i trä, med öppna sättsteg och räcke i metall
Idéer för en stor maritim u-trappa i trä, med öppna sättsteg och räcke i metall
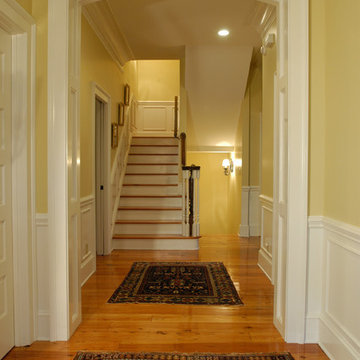
Sam Holland
Inspiration för en stor vintage u-trappa i trä, med sättsteg i trä och räcke i trä
Inspiration för en stor vintage u-trappa i trä, med sättsteg i trä och räcke i trä
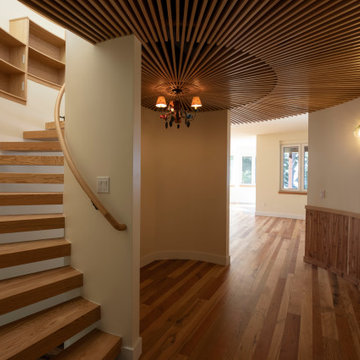
View from foyer to heart of the home's circulation center. Curving open riser see-thru stair case on left with stepping custom bookshelves and bent wood handrail. Slotted wood ceiling. Path to living room straight ahead. Stairs illuminate from lighting below at night.

Escalier d'accès au toit / Staircase to the roof
Bild på en mellanstor eklektisk l-trappa i trä, med öppna sättsteg och räcke i metall
Bild på en mellanstor eklektisk l-trappa i trä, med öppna sättsteg och räcke i metall
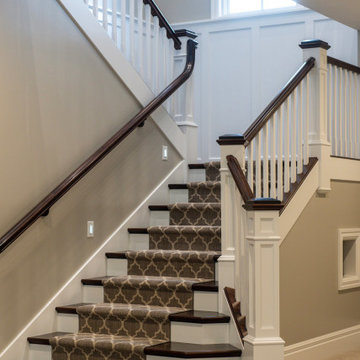
Idéer för en stor klassisk u-trappa, med heltäckningsmatta, sättsteg med heltäckningsmatta och räcke i trä

This modern waterfront home was built for today’s contemporary lifestyle with the comfort of a family cottage. Walloon Lake Residence is a stunning three-story waterfront home with beautiful proportions and extreme attention to detail to give both timelessness and character. Horizontal wood siding wraps the perimeter and is broken up by floor-to-ceiling windows and moments of natural stone veneer.
The exterior features graceful stone pillars and a glass door entrance that lead into a large living room, dining room, home bar, and kitchen perfect for entertaining. With walls of large windows throughout, the design makes the most of the lakefront views. A large screened porch and expansive platform patio provide space for lounging and grilling.
Inside, the wooden slat decorative ceiling in the living room draws your eye upwards. The linear fireplace surround and hearth are the focal point on the main level. The home bar serves as a gathering place between the living room and kitchen. A large island with seating for five anchors the open concept kitchen and dining room. The strikingly modern range hood and custom slab kitchen cabinets elevate the design.
The floating staircase in the foyer acts as an accent element. A spacious master suite is situated on the upper level. Featuring large windows, a tray ceiling, double vanity, and a walk-in closet. The large walkout basement hosts another wet bar for entertaining with modern island pendant lighting.
Walloon Lake is located within the Little Traverse Bay Watershed and empties into Lake Michigan. It is considered an outstanding ecological, aesthetic, and recreational resource. The lake itself is unique in its shape, with three “arms” and two “shores” as well as a “foot” where the downtown village exists. Walloon Lake is a thriving northern Michigan small town with tons of character and energy, from snowmobiling and ice fishing in the winter to morel hunting and hiking in the spring, boating and golfing in the summer, and wine tasting and color touring in the fall.
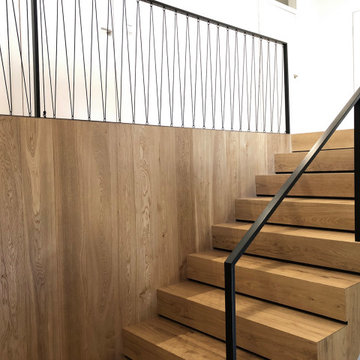
Die alte Treppe erhielt ein neues Kleid aus Eichenholz und einem versteckt befestigten Geländer aus schwarz beschichtetem Metall.
Inspiration för en minimalistisk u-trappa i trä, med sättsteg i trä och räcke i metall
Inspiration för en minimalistisk u-trappa i trä, med sättsteg i trä och räcke i metall

Wide angle shot detailing the stair connection to the different attic levels. The landing on the left is the entry to the secret man cave and storage, the upper stairs lead to the playroom and guest suite.
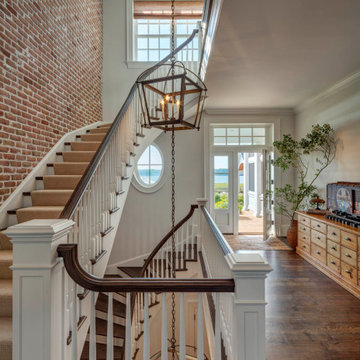
The staircase adjacent to the kitchen features a custom three lantern light fixture that hangs from the top floor to the basement.
Inspiration för stora klassiska svängda trappor, med heltäckningsmatta, sättsteg med heltäckningsmatta och räcke i trä
Inspiration för stora klassiska svängda trappor, med heltäckningsmatta, sättsteg med heltäckningsmatta och räcke i trä
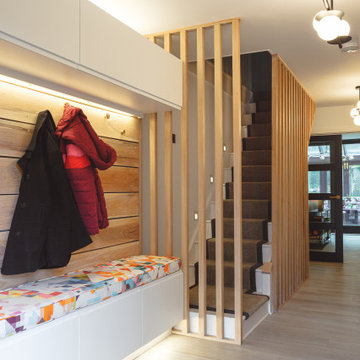
Contemporary refurbishment of entrance hall and staircase with built in shoe storage and coat hooks
Idéer för att renovera en mellanstor funkis rak trappa, med heltäckningsmatta, sättsteg med heltäckningsmatta och räcke i trä
Idéer för att renovera en mellanstor funkis rak trappa, med heltäckningsmatta, sättsteg med heltäckningsmatta och räcke i trä
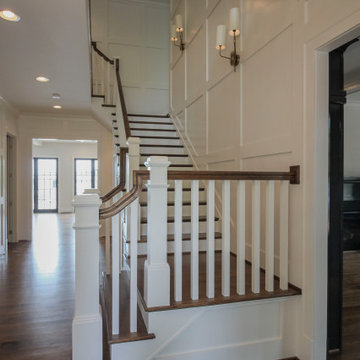
The combination of dark-stained treads and handrails with white-painted vertical balusters and newels, tie the stairs in with the other wonderful architectural elements of this new and elegant home. This well-designed, centrally place staircase features a second story balcony on two sides to the main floor below allowing for natural light to pass throughout the home. CSC 1976-2020 © Century Stair Company ® All rights reserved.
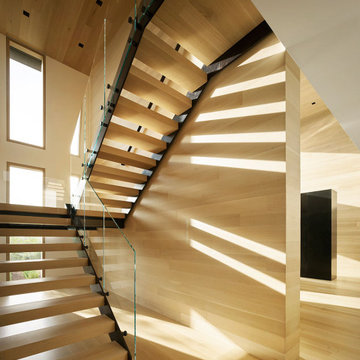
A minimal palette of rift-sawn white oak and white plaster informs the interior spaces. The seeming simplicity of forms and materiality is the result of rigorous alignments and geometries, from the stone coursing on the exterior to the sequenced wood-plank coursing of the interior.
Architecture by CLB – Jackson, Wyoming – Bozeman, Montana.
2 229 foton på brun trappa
5
