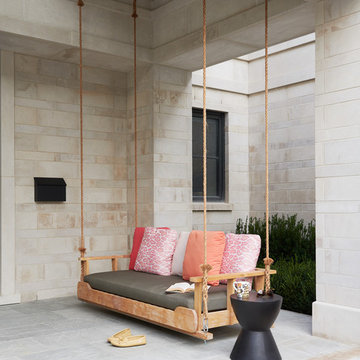253 foton på brun veranda, med marksten i betong
Sortera efter:
Budget
Sortera efter:Populärt i dag
1 - 20 av 253 foton
Artikel 1 av 3
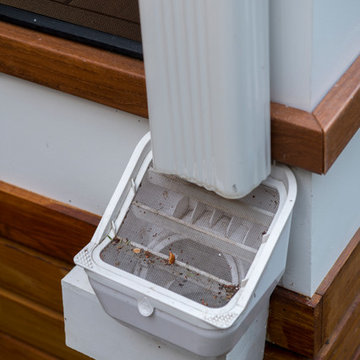
A unique drainage system redirects water from the hip roof to off the property via an innovative array of gutters and pipes. On this side of the porch, water flows from the side of the deck and underneath the decking itself through a PVC pipe. Metal mesh wiring prevents the drainage system from getting clogged.
Photo credit: Michael Ventura
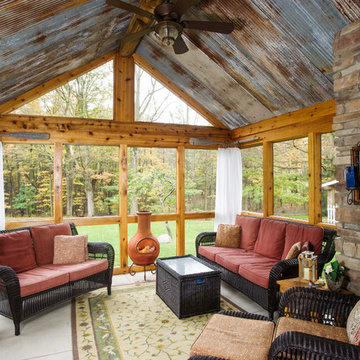
PRL Photographics
Idéer för rustika innätade verandor, med marksten i betong och takförlängning
Idéer för rustika innätade verandor, med marksten i betong och takförlängning
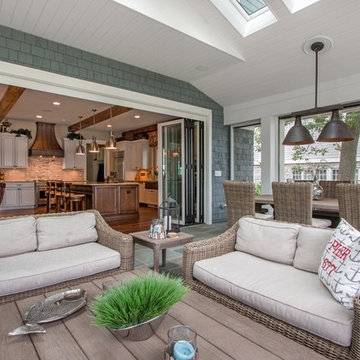
Lake Geneva Architects
Exempel på en stor klassisk veranda på baksidan av huset, med marksten i betong och takförlängning
Exempel på en stor klassisk veranda på baksidan av huset, med marksten i betong och takförlängning
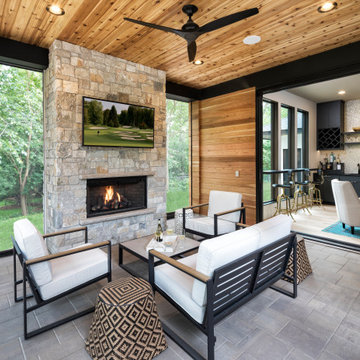
According folding doors open from a lounge area onto a covered porch complete with custom fireplace and TV. It allows guests to flow easily from inside to outside, especially when the phantom screens are down and the doors can remain open.
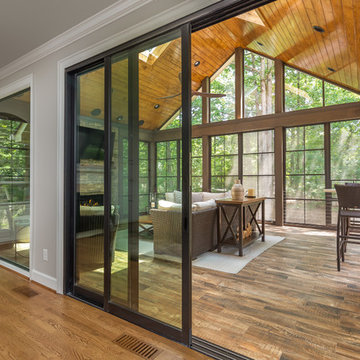
Tile floors, gas fireplace, skylights, ezebreeze, natural stone, 1 x 6 pine ceilings, led lighting, 5.1 surround sound, TV, live edge mantel, rope lighting, western triple slider, new windows, stainless cable railings
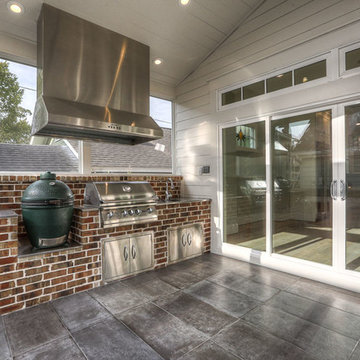
screened porch, outdoor living, outdoor kitchen
Inspiration för en stor lantlig innätad veranda på baksidan av huset, med marksten i betong och takförlängning
Inspiration för en stor lantlig innätad veranda på baksidan av huset, med marksten i betong och takförlängning
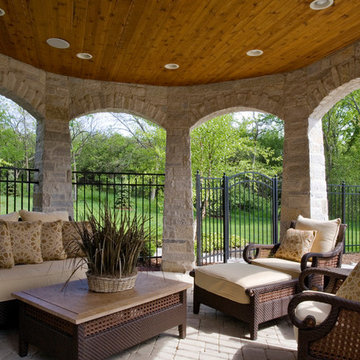
Photography by Linda Oyama Bryan. http://pickellbuilders.com. Stone Gazebo with Stained Bead Board Ceiling and Paver hardscapes. Iron fencing and gate beyond.
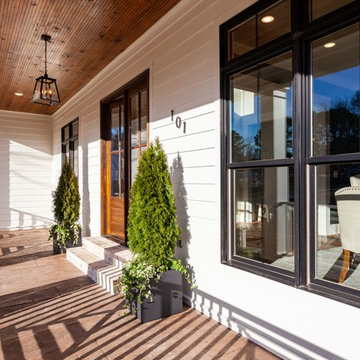
photography by Cynthia Walker Photography
Inredning av en lantlig mellanstor veranda framför huset, med marksten i betong och takförlängning
Inredning av en lantlig mellanstor veranda framför huset, med marksten i betong och takförlängning
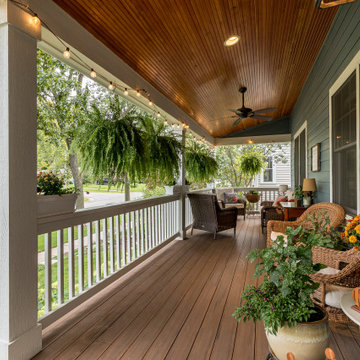
Idéer för att renovera en vintage veranda framför huset, med marksten i betong, takförlängning och räcke i trä
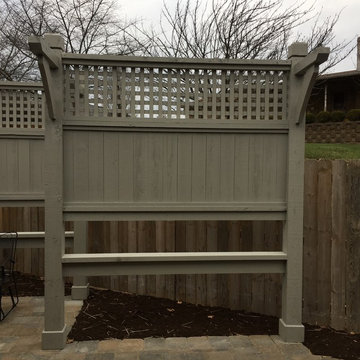
Inspiration för en mellanstor vintage veranda på baksidan av huset, med marksten i betong
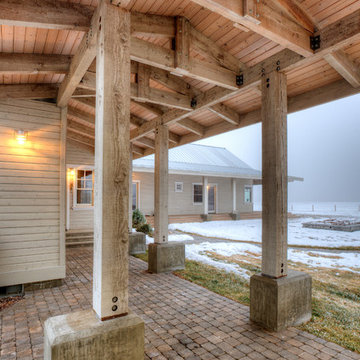
Covered breezeway. Photography by Lucas Henning.
Lantlig inredning av en mellanstor veranda på baksidan av huset, med takförlängning och marksten i betong
Lantlig inredning av en mellanstor veranda på baksidan av huset, med takförlängning och marksten i betong
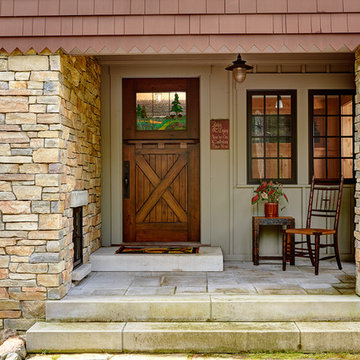
Architecture & Interior Design: David Heide Design Studio Photo: Susan Gilmore Photography
Idéer för en rustik veranda framför huset, med marksten i betong och takförlängning
Idéer för en rustik veranda framför huset, med marksten i betong och takförlängning
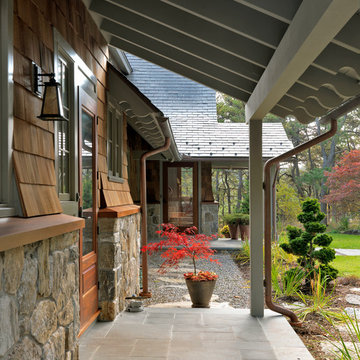
Richard Mandelkorn
Inredning av en amerikansk mellanstor veranda framför huset, med utekrukor, marksten i betong och takförlängning
Inredning av en amerikansk mellanstor veranda framför huset, med utekrukor, marksten i betong och takförlängning
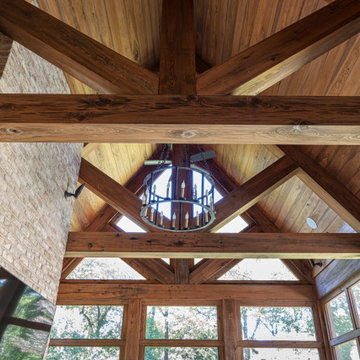
This home was built in an infill lot in an older, established, East Memphis neighborhood. We wanted to make sure that the architecture fits nicely into the mature neighborhood context. The clients enjoy the architectural heritage of the English Cotswold and we have created an updated/modern version of this style with all of the associated warmth and charm. As with all of our designs, having a lot of natural light in all the spaces is very important. The main gathering space has a beamed ceiling with windows on multiple sides that allows natural light to filter throughout the space and also contains an English fireplace inglenook. The interior woods and exterior materials including the brick and slate roof were selected to enhance that English cottage architecture.
Builder: Eddie Kircher Construction
Interior Designer: Rhea Crenshaw Interiors
Photographer: Ross Group Creative
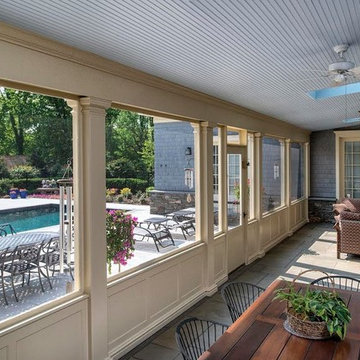
Inspiration för stora klassiska innätade verandor på baksidan av huset, med marksten i betong och takförlängning
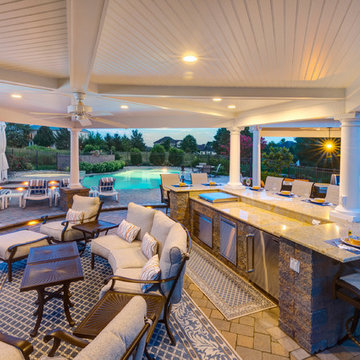
Idéer för att renovera en veranda på baksidan av huset, med utekök, marksten i betong och en pergola
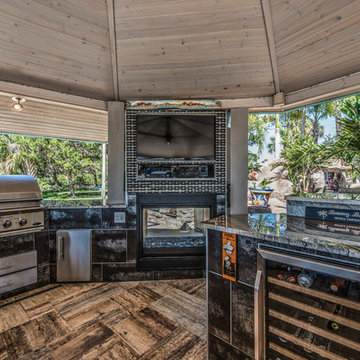
On this project, we were hired to completely renovate an outdated and not functional outdoor space for our clients. To do this, we transformed a tiki hut style outdoor bar area into a full, contemporary outdoor kitchen and living area. A few interesting components of this were being able to utilize the existing structure while bringing in great features. Now our clients have an outdoor kitchen and living area which fits their lifestyle perfectly and which they are proud to show off when hosting.
Project Focus Photography
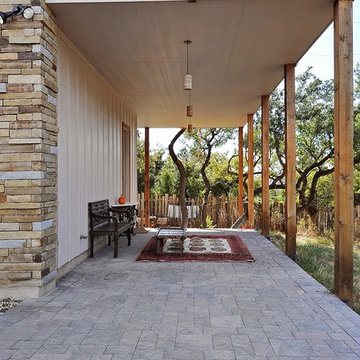
Twist Art
Idéer för att renovera en mellanstor amerikansk veranda, med marksten i betong och takförlängning
Idéer för att renovera en mellanstor amerikansk veranda, med marksten i betong och takförlängning
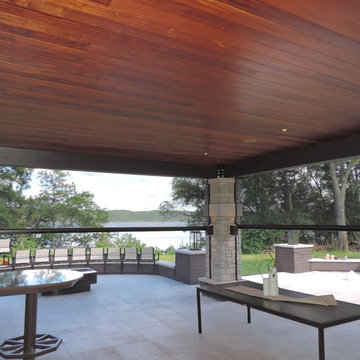
Bild på en stor funkis innätad veranda på baksidan av huset, med takförlängning och marksten i betong
253 foton på brun veranda, med marksten i betong
1
