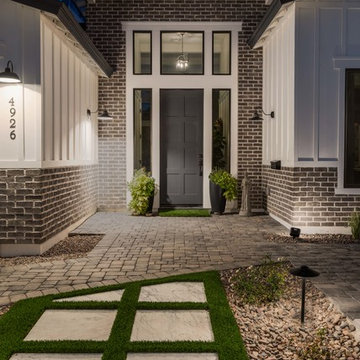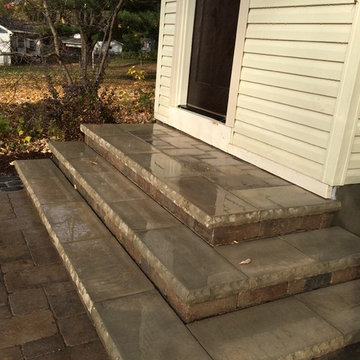253 foton på brun veranda, med marksten i betong
Sortera efter:
Budget
Sortera efter:Populärt i dag
81 - 100 av 253 foton
Artikel 1 av 3
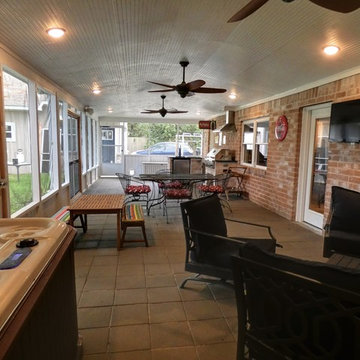
This is a patio cover and outdoor kitchen on a 1972 built house in Cypress, TX the patio is 46' x 16' and has a hot tub niche with privacy panels, is screened in and features a raised bead board ceiling, 3 60" ceiling fans, faux can lights, and a a wall mounted tv. The outdoor kitchen features granite counter tops, a sink, kegerator and grill with ventilation.
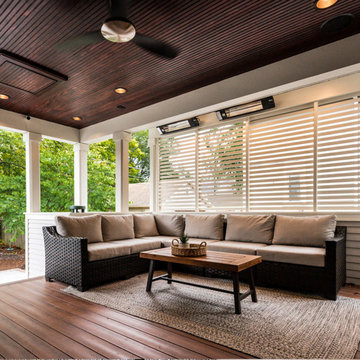
Covered seating area on the back porch
Idéer för en stor amerikansk veranda på baksidan av huset, med en eldstad, marksten i betong och takförlängning
Idéer för en stor amerikansk veranda på baksidan av huset, med en eldstad, marksten i betong och takförlängning
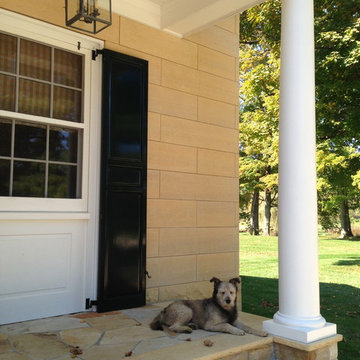
Inspiration för en vintage veranda längs med huset, med marksten i betong och takförlängning
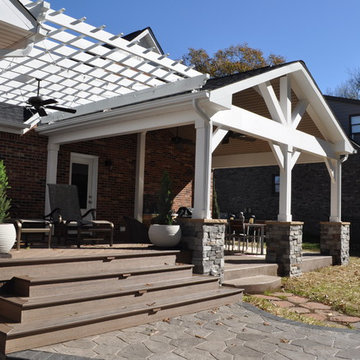
Custom gabled porch with stone post bases, integrated composite deck with flared stairs down to stamped concrete patio / fire pit. Floating pergola over composite deck in Columbia, TN.
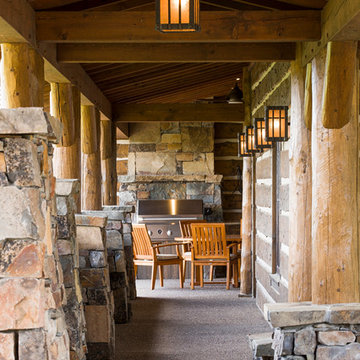
Rocky Mountain Log Homes
Foto på en mellanstor rustik veranda längs med huset, med utekök, marksten i betong och takförlängning
Foto på en mellanstor rustik veranda längs med huset, med utekök, marksten i betong och takförlängning
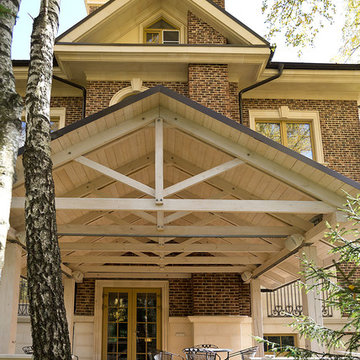
Inspiration för en mellanstor vintage veranda på baksidan av huset, med takförlängning och marksten i betong
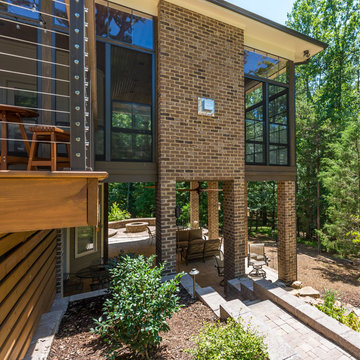
Award winning project .
Gas fireplace
Cultured Stone
Live edge maple mantel
Eze breeze screen / vinyl system
stainless steel cabling system
led recess lighting
rope lighting
tiled floor
underside of porch is an huge entertainment area
grilling deck,
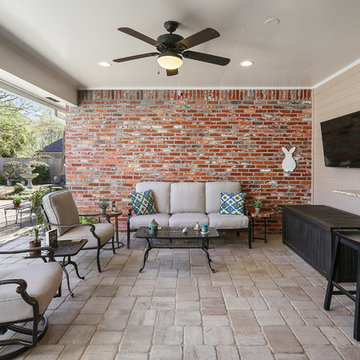
Idéer för att renovera en liten vintage veranda på baksidan av huset, med marksten i betong och takförlängning
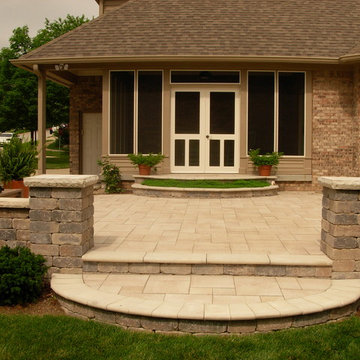
An existing covered porch was converted to a screen in porch to protect the homeowners from insects. Features include double screen doors and two-tone painted screen panels.
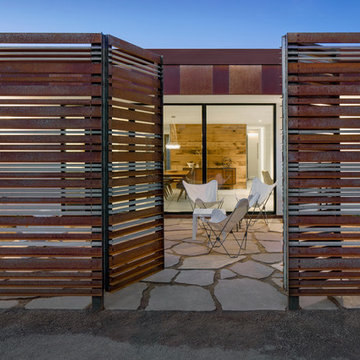
Bill Timmerman
Inspiration för en mellanstor funkis veranda framför huset, med marksten i betong och takförlängning
Inspiration för en mellanstor funkis veranda framför huset, med marksten i betong och takförlängning
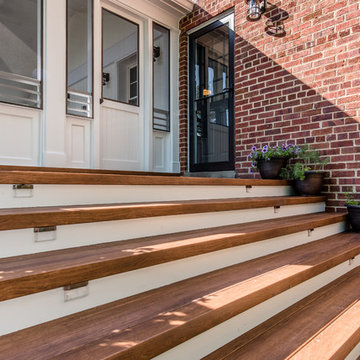
We added this screen porch extension to the rear of the house. It completely changes the look and feel of the house. Take a look at the photos and the "before" photos at the end. The project also included the hardscape in the rear.
Rear porch exterior.
Finecraft Contractors, Inc.
Soleimani Photography
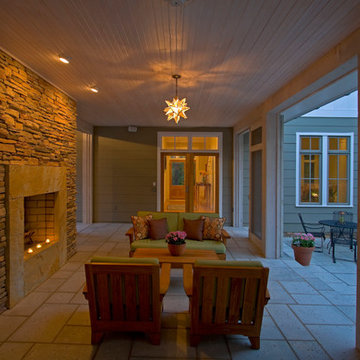
Daniel Wicke
Inredning av en klassisk stor innätad veranda på baksidan av huset, med marksten i betong och takförlängning
Inredning av en klassisk stor innätad veranda på baksidan av huset, med marksten i betong och takförlängning
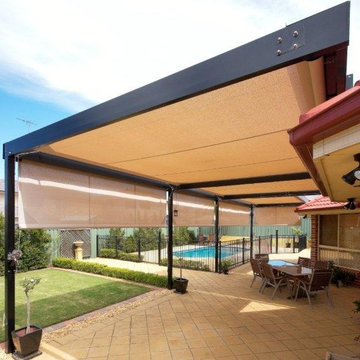
Retracting awnings and screens create a large outdoor living area for this family, providing much needed shade in the summer and retracts back so they can enjoy the sun in winter months.
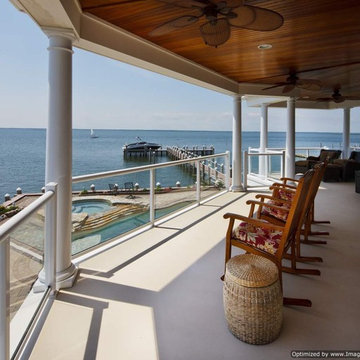
Covered fiberglass deck with mahogany ceiling and glass guardrails looks onto Barnegat Bay.
Photo by John Martinelli
Maritim inredning av en stor veranda, med marksten i betong och takförlängning
Maritim inredning av en stor veranda, med marksten i betong och takförlängning
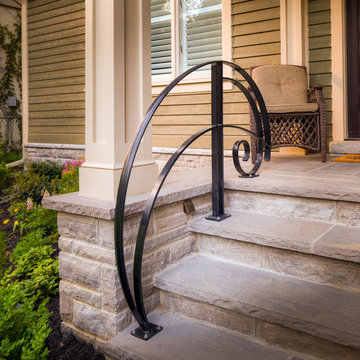
Inspiration för stora klassiska verandor framför huset, med marksten i betong
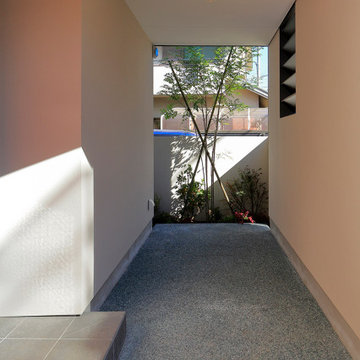
門を開いて玄関に至るポーチ。アイストップの位置に旺盛な生命力を持つシマトネリコを植樹。
Idéer för en modern veranda framför huset, med marksten i betong
Idéer för en modern veranda framför huset, med marksten i betong
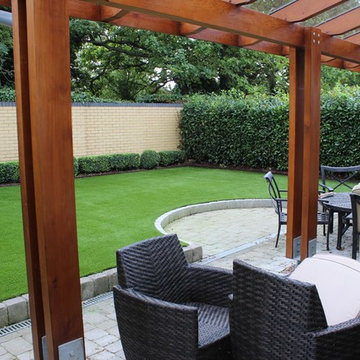
Edward Cullen mALCI - Amazon Landscaping and Garden Design, Dublin, Ireland
014060004
Amazonlandscaping.ie
Idéer för en mellanstor modern veranda på baksidan av huset, med en öppen spis, marksten i betong, markiser och räcke i flera material
Idéer för en mellanstor modern veranda på baksidan av huset, med en öppen spis, marksten i betong, markiser och räcke i flera material
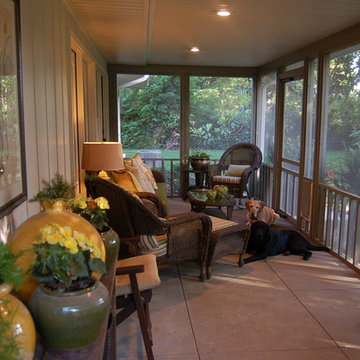
The original covered porch was screened. The long narrow space allows for a grilling area at one end and seating at the other. The potting table is topped with artwork and flanked with extra seating. The seating area is accessorized with decorative pillows, candles and even a lamp! The doggies are NOT for sale!
253 foton på brun veranda, med marksten i betong
5
