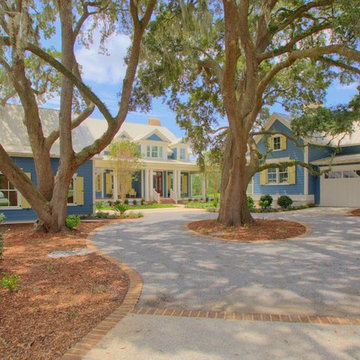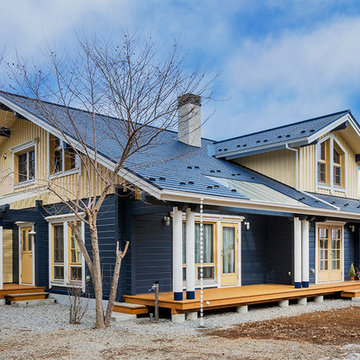535 foton på brunt blått hus
Sortera efter:
Budget
Sortera efter:Populärt i dag
121 - 140 av 535 foton
Artikel 1 av 3
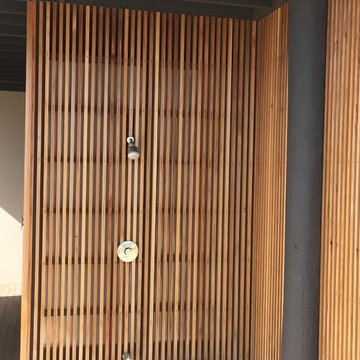
Idéer för att renovera ett stort funkis blått hus, med tre eller fler plan, blandad fasad, platt tak och tak i mixade material
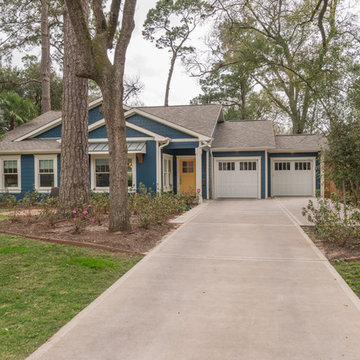
This one story craftsman style home was created with an open-concept living space; built around the family patio/pool area to create a more fluid layout focused on an indoor/outdoor living style. Hardwood floors, vaulted ceilings with wood beams and bright windows give this space a nice airy feel on those warm summer days.
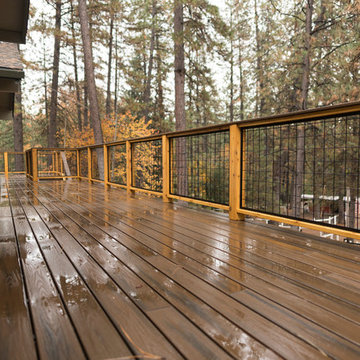
Foto på ett mellanstort lantligt blått hus, med två våningar, sadeltak och tak i shingel
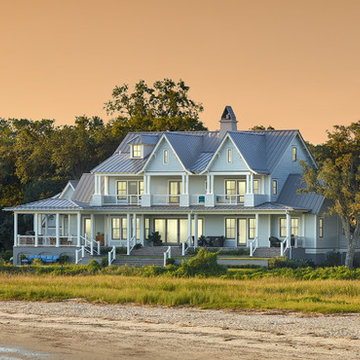
Holger Obenhaus
Bild på ett stort blått hus, med tre eller fler plan, sadeltak och tak i metall
Bild på ett stort blått hus, med tre eller fler plan, sadeltak och tak i metall
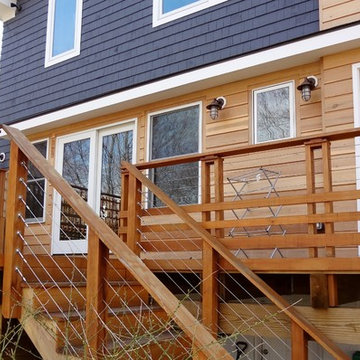
Jeff Kehm, Oxana Dmitrieva
Inspiration för ett mellanstort vintage blått hus, med två våningar, blandad fasad, sadeltak och tak i shingel
Inspiration för ett mellanstort vintage blått hus, med två våningar, blandad fasad, sadeltak och tak i shingel
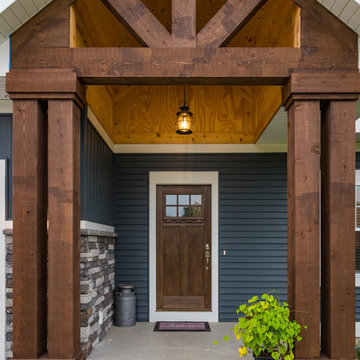
Lantlig inredning av ett mellanstort blått hus, med två våningar, vinylfasad, sadeltak och tak i shingel
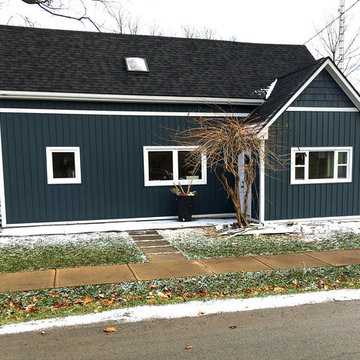
Full exterior by Bigger Roofing. Siding, roof, windows, eavestrough, fascia and soffit.
Idéer för att renovera ett mellanstort funkis blått hus, med allt i ett plan, vinylfasad och sadeltak
Idéer för att renovera ett mellanstort funkis blått hus, med allt i ett plan, vinylfasad och sadeltak
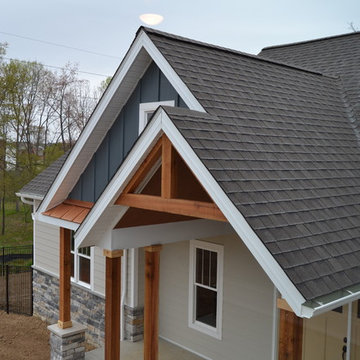
Stephanie Cherok, CFO
Idéer för mellanstora amerikanska blå hus, med två våningar och blandad fasad
Idéer för mellanstora amerikanska blå hus, med två våningar och blandad fasad
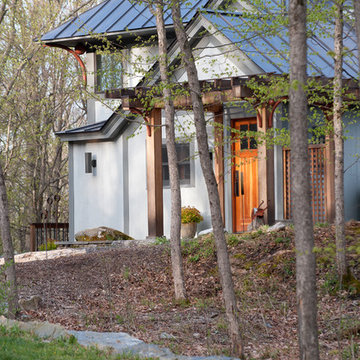
photo cred: Susan Teare
Inspiration för moderna blå betonghus, med två våningar
Inspiration för moderna blå betonghus, med två våningar
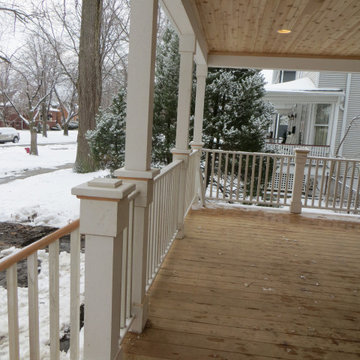
Pre-painted railings and balusters installed and trimming out of posts
Inredning av ett klassiskt stort blått hus, med allt i ett plan, vinylfasad, valmat tak och tak i shingel
Inredning av ett klassiskt stort blått hus, med allt i ett plan, vinylfasad, valmat tak och tak i shingel
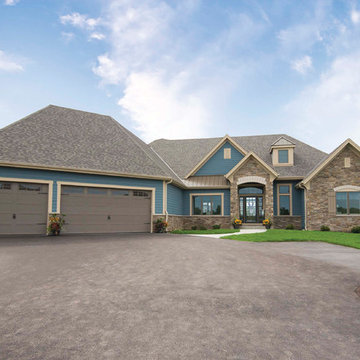
Photo courtesy of Detour Marketing, LLC
Exempel på ett stort amerikanskt blått hus, med blandad fasad, tak i shingel, två våningar och valmat tak
Exempel på ett stort amerikanskt blått hus, med blandad fasad, tak i shingel, två våningar och valmat tak
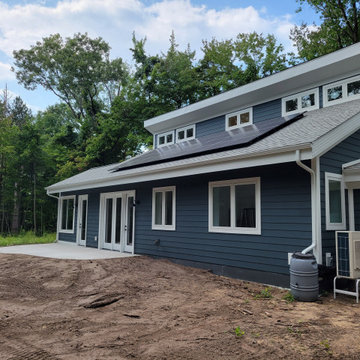
South Elevation showing the solar panels.
Modern inredning av ett litet blått hus, med två våningar, pulpettak och tak i shingel
Modern inredning av ett litet blått hus, med två våningar, pulpettak och tak i shingel
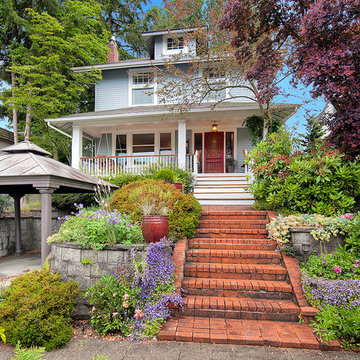
Matt at NW Clarity
Exempel på ett klassiskt blått hus, med vinylfasad
Exempel på ett klassiskt blått hus, med vinylfasad
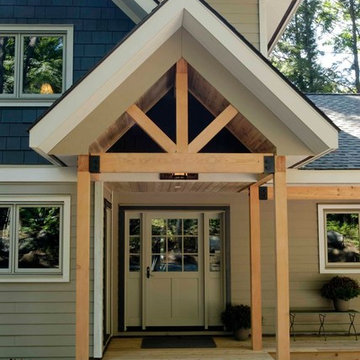
For more info and the floor plan for this home, follow the link below!
http://www.linwoodhomes.com/house-plans/plans/carling/
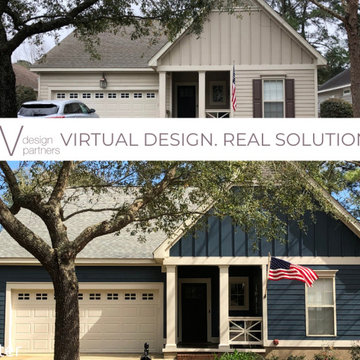
Before and After. A great example of how an unexpected dark blue can make a powerful change in curb appeal.
Klassisk inredning av ett blått hus, med allt i ett plan, blandad fasad och sadeltak
Klassisk inredning av ett blått hus, med allt i ett plan, blandad fasad och sadeltak
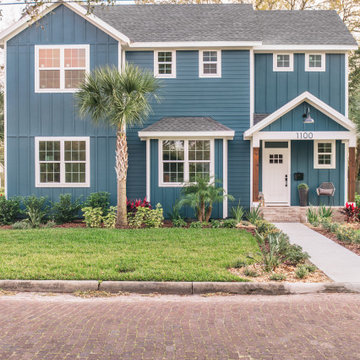
Amerikansk inredning av ett stort blått hus, med två våningar, fiberplattor i betong, valmat tak och tak i shingel
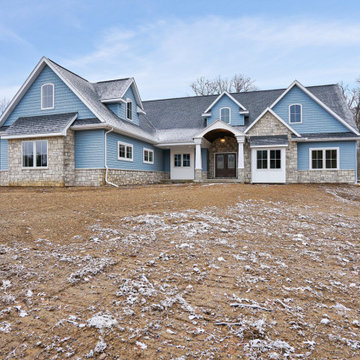
Foto på ett stort vintage blått hus, med två våningar, blandad fasad, sadeltak och tak i shingel
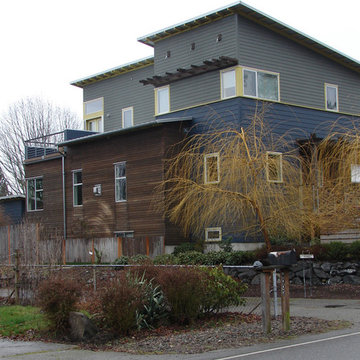
The Richmond Beach South residence is a new custom single family residence built as a speculative project. The home is situated on the site to take advantage of the views of the Puget Sound. Design features include concrete floors with radiant heat, steel and wood railings, and custom cabinetry.
Design Collaboration with Edge Design and Build
535 foton på brunt blått hus
7
