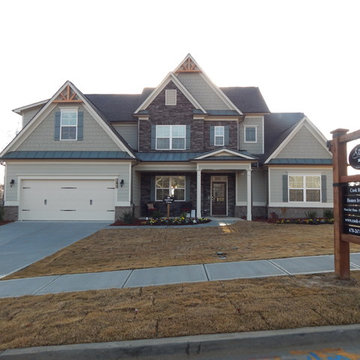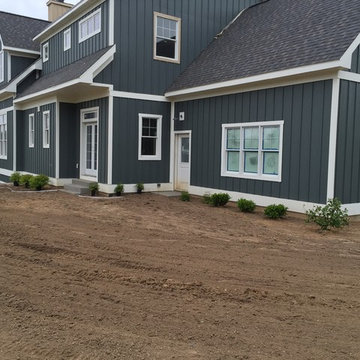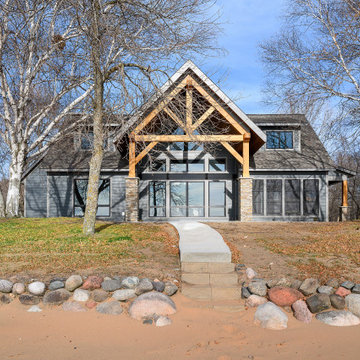535 foton på brunt blått hus
Sortera efter:
Budget
Sortera efter:Populärt i dag
61 - 80 av 535 foton
Artikel 1 av 3
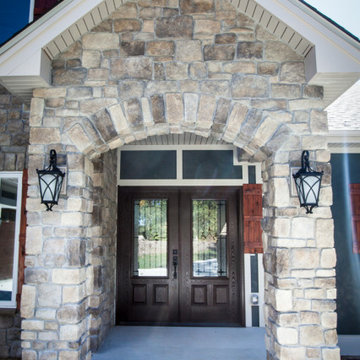
The front entrance of this Craftsman-Style home features a covered entrance constructed with rough-cut stone and natural mortar, Savoy House Colton lighting in black iron, and walnut double doors with arts and crafts design leaded glass.
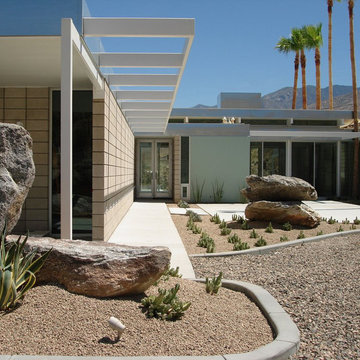
The front approach is understated and carefully planned with a line of low placed eyeball down lights that run in a straight line along the wall , through the house itself and into the back patio- lighting a path that takes the view all through the residence. Exposed steel,concrete block and glass set the vocabulary for the entire residence.
More images on our website: http://www.romero-obeji-interiordesign.com
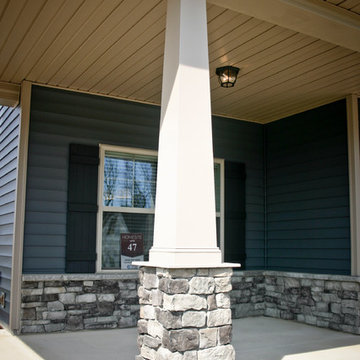
Tapered columns with stone accents and large front porches, helped defined the style of this stock house.-Todd Tucker
Inspiration för mellanstora amerikanska blå trähus, med två våningar och halvvalmat sadeltak
Inspiration för mellanstora amerikanska blå trähus, med två våningar och halvvalmat sadeltak
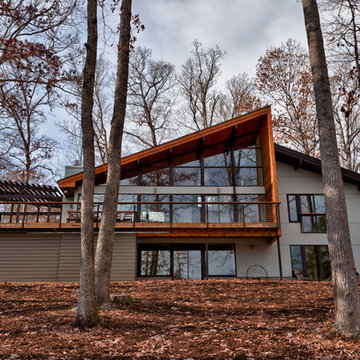
Andrea Hubbell
Inspiration för ett stort funkis blått hus i flera nivåer, med blandad fasad
Inspiration för ett stort funkis blått hus i flera nivåer, med blandad fasad
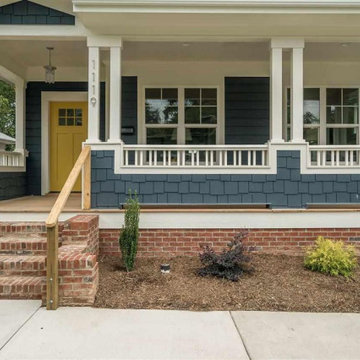
Two story craftsman
Bild på ett mellanstort amerikanskt blått hus, med två våningar, fiberplattor i betong, sadeltak och tak i shingel
Bild på ett mellanstort amerikanskt blått hus, med två våningar, fiberplattor i betong, sadeltak och tak i shingel
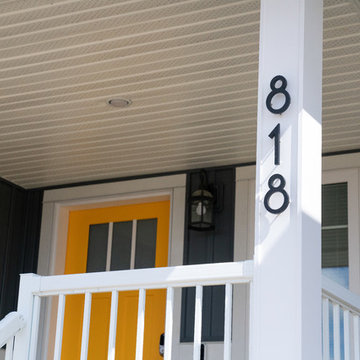
Small custom bungalow with rich accents of blue, white and a punch of yellow. Raised house numbers in black iron.
Inspiration för ett litet amerikanskt blått hus, med allt i ett plan, vinylfasad, sadeltak och tak i shingel
Inspiration för ett litet amerikanskt blått hus, med allt i ett plan, vinylfasad, sadeltak och tak i shingel
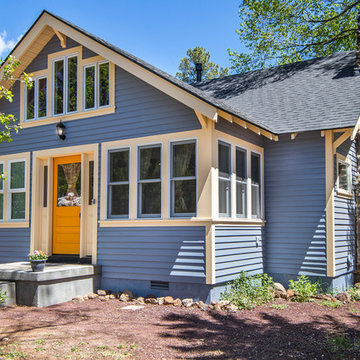
Nick Laessig
Idéer för att renovera ett litet amerikanskt blått hus, med två våningar, sadeltak och tak i shingel
Idéer för att renovera ett litet amerikanskt blått hus, med två våningar, sadeltak och tak i shingel
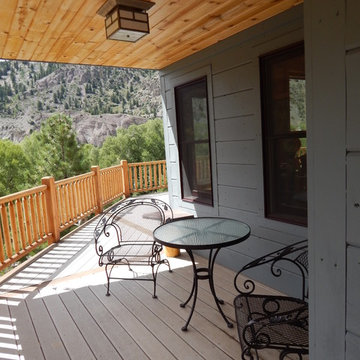
Cindy Knutson-Lycholat
Inspiration för ett mellanstort funkis blått trähus, med tre eller fler plan och sadeltak
Inspiration för ett mellanstort funkis blått trähus, med tre eller fler plan och sadeltak
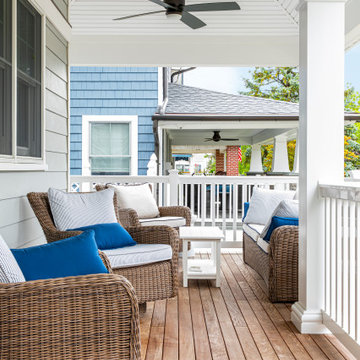
Inspiration för ett maritimt blått hus, med tre eller fler plan och fiberplattor i betong
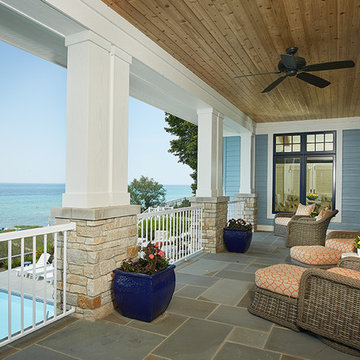
Builder: Segard Builders
Photographer: Ashley Avila Photography
Symmetry and traditional sensibilities drive this homes stately style. Flanking garages compliment a grand entrance and frame a roundabout style motor court. On axis, and centered on the homes roofline is a traditional A-frame dormer. The walkout rear elevation is covered by a paired column gallery that is connected to the main levels living, dining, and master bedroom. Inside, the foyer is centrally located, and flanked to the right by a grand staircase. To the left of the foyer is the homes private master suite featuring a roomy study, expansive dressing room, and bedroom. The dining room is surrounded on three sides by large windows and a pair of French doors open onto a separate outdoor grill space. The kitchen island, with seating for seven, is strategically placed on axis to the living room fireplace and the dining room table. Taking a trip down the grand staircase reveals the lower level living room, which serves as an entertainment space between the private bedrooms to the left and separate guest bedroom suite to the right. Rounding out this plans key features is the attached garage, which has its own separate staircase connecting it to the lower level as well as the bonus room above.
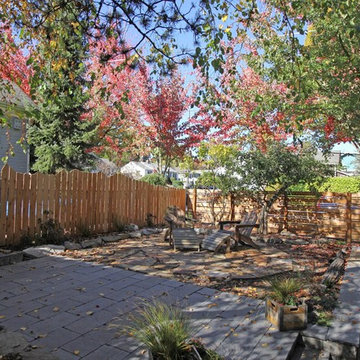
The fence separating the yard for the backyard cottage is shaped like the profile of the stuart mountain range.
Inspiration för ett litet blått hus, med två våningar, fiberplattor i betong och pulpettak
Inspiration för ett litet blått hus, med två våningar, fiberplattor i betong och pulpettak
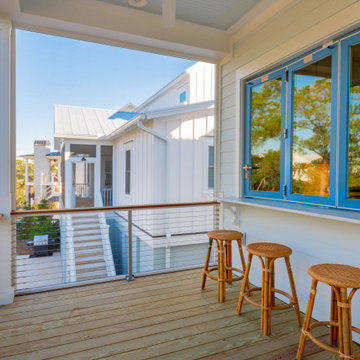
Inspired by the Dutch West Indies architecture of the tropics, this custom designed coastal home backs up to the Wando River marshes on Daniel Island. With expansive views from the observation tower of the ports and river, this Charleston, SC home packs in multiple modern, coastal design features on both the exterior & interior of the home.
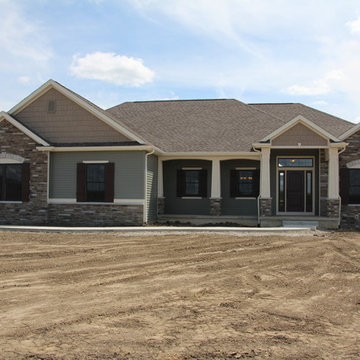
This classy and energetic ranch provides space and luxury to grow into! This home features custom cabinets, mudroom, custom a/v, hardwood floors, master suite with custom walk-in shower, full unfinished basement, safe room, 2 car side load garage with stairs to the basement and much more!
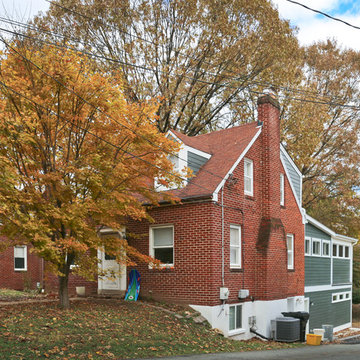
The addition as seen from the street
Inspiration för stora retro blå hus, med två våningar, fiberplattor i betong, sadeltak och tak i shingel
Inspiration för stora retro blå hus, med två våningar, fiberplattor i betong, sadeltak och tak i shingel
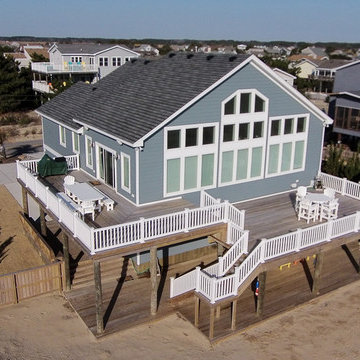
Idéer för ett stort maritimt blått hus, med två våningar, fiberplattor i betong och sadeltak
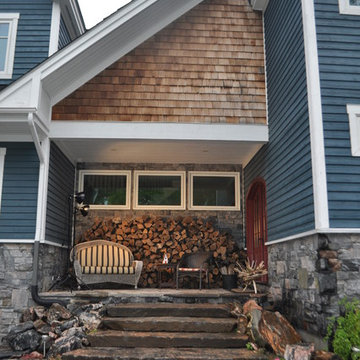
This cottage is on Lake Muskoka in Ontario. The cottage was a custom design project for an busy urban professional family. The cottage sits high on a point of land over looking the lake. The cottage and the deck are visible from the lake but it is the complimentary boathouse that joins the whole project together. The design of the cottage incorporated cedar shakes, natural stone, wood timbers and cedar decking. The cottage is oriented to the Lake and provides unprecedented views of beautiful Lake Muskoka.
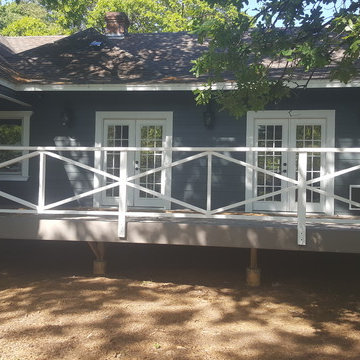
Idéer för ett stort lantligt blått hus, med två våningar, sadeltak och tak i shingel
535 foton på brunt blått hus
4
