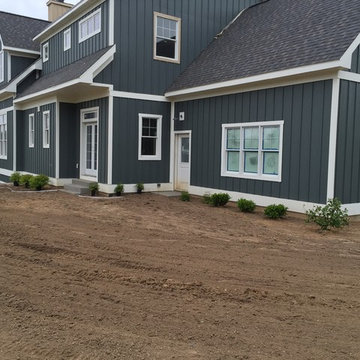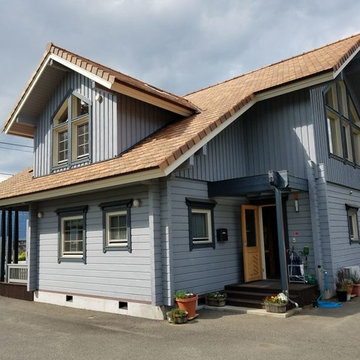536 foton på brunt blått hus
Sortera efter:
Budget
Sortera efter:Populärt i dag
21 - 40 av 536 foton
Artikel 1 av 3

Jason R. Bernard
Idéer för att renovera ett stort amerikanskt blått trähus, med två våningar och halvvalmat sadeltak
Idéer för att renovera ett stort amerikanskt blått trähus, med två våningar och halvvalmat sadeltak

The James Hardie siding in Boothbay Blue calls attention to the bright white architectural details that lend this home a historical charm befitting of the surrounding homes.
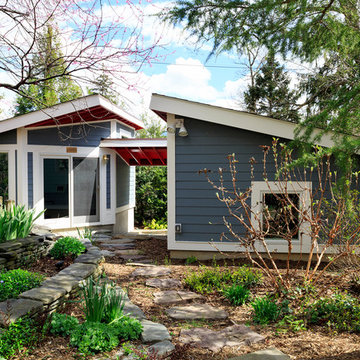
Project Developer Dave Vogt
https://www.houzz.com/pro/dvogt/david-vogt-case-design-remodeling-inc
Designer Ellen Linstead Whitmore
https://www.houzz.com/pro/elwhitmore/ellen-linstead-whitmore-case-design-remodeling-inc
Photography by Stacy Zarin Goldberg
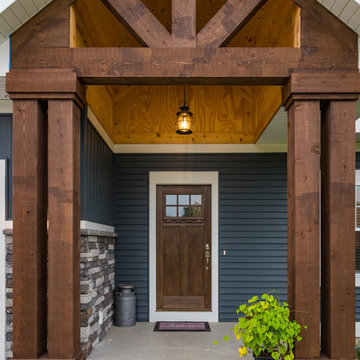
Lantlig inredning av ett mellanstort blått hus, med två våningar, vinylfasad, sadeltak och tak i shingel
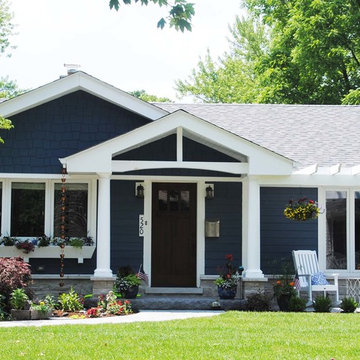
Thomas R. Knapp, Architect
Amerikansk inredning av ett mellanstort blått hus, med allt i ett plan, sadeltak och tak i shingel
Amerikansk inredning av ett mellanstort blått hus, med allt i ett plan, sadeltak och tak i shingel

In fill project in a historic overlay neighborhood. Custom designed LEED Platinum residence.
Showcase Photography
Exempel på ett litet amerikanskt blått hus, med sadeltak och två våningar
Exempel på ett litet amerikanskt blått hus, med sadeltak och två våningar
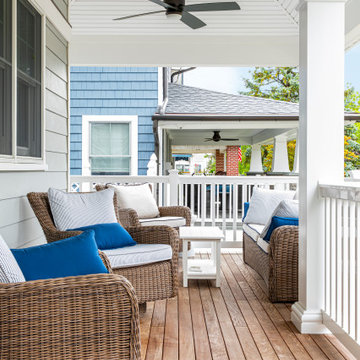
Inspiration för ett maritimt blått hus, med tre eller fler plan och fiberplattor i betong
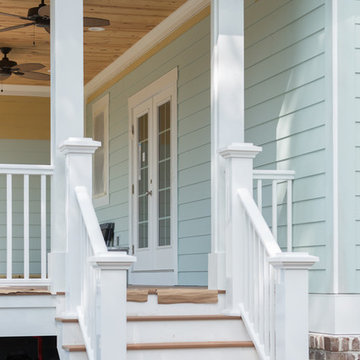
Located in the well-established community of Northwood, close to Grande Dunes, this superior quality craftsman styled 3 bedroom, 2.5 bathroom energy efficient home designed by CRG Companies will feature a Hardie board exterior, Trex decking, vinyl railings and wood beadboard ceilings on porches, a screened-in porch with outdoor fireplace and carport. The interior features include 9’ ceilings, thick crown molding and wood trim, wood-look tile floors in main living areas, ceramic tile in baths, carpeting in bedrooms, recessed lights, upgraded 42” kitchen cabinets, granite countertops, stainless steel appliances, a huge tile shower and free standing soaker tub in the master bathroom. The home will also be pre-wired for home audio and security systems. Detached garage can be an added option. No HOA fee or restrictions, 98' X 155' lot is huge for this area, room for a pool.
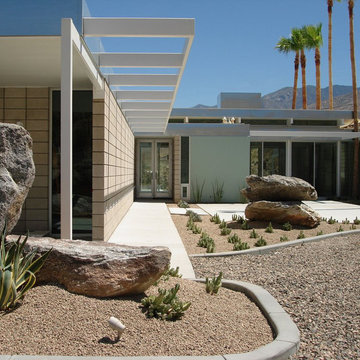
The front approach is understated and carefully planned with a line of low placed eyeball down lights that run in a straight line along the wall , through the house itself and into the back patio- lighting a path that takes the view all through the residence. Exposed steel,concrete block and glass set the vocabulary for the entire residence.
More images on our website: http://www.romero-obeji-interiordesign.com
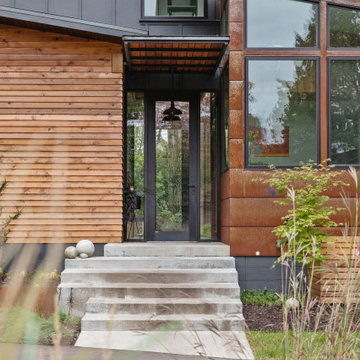
Exempel på ett rustikt blått hus, med två våningar, metallfasad, pulpettak och tak i metall
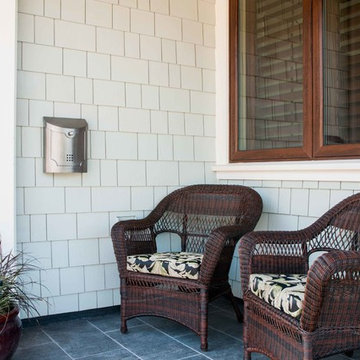
This coastal home is painted in Benjamin Moore's Gray Wisp (siding) and Benjamin Moore's Timid White (trim). It is a beautiful colour for a home, and gives it the ocean side feeling that every home in the area needs. Photo credits to Ina Van Tonder.
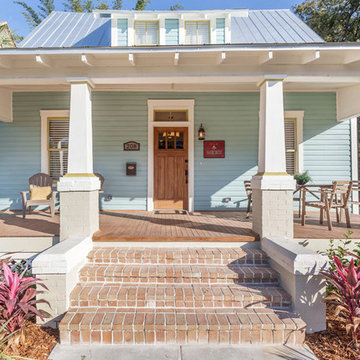
David Sibbitt from Sibbitt-Wernert
Idéer för att renovera ett stort amerikanskt blått trähus, med två våningar och pulpettak
Idéer för att renovera ett stort amerikanskt blått trähus, med två våningar och pulpettak
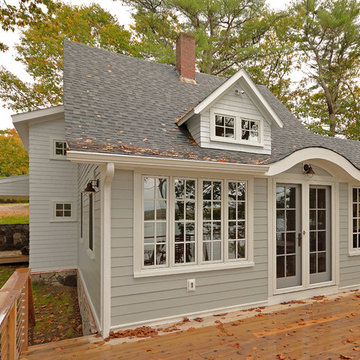
The swooping roof line is carried over from the original coastal cottage.
Idéer för ett stort maritimt blått trähus, med två våningar och valmat tak
Idéer för ett stort maritimt blått trähus, med två våningar och valmat tak
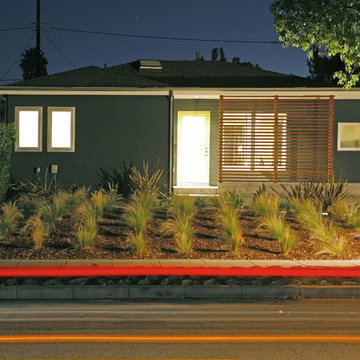
photography: Roel Kuiper ©2012
Inspiration för små moderna blå hus, med allt i ett plan och tak i shingel
Inspiration för små moderna blå hus, med allt i ett plan och tak i shingel

Craftsman renovation and extension
Bild på ett mellanstort amerikanskt blått trähus, med två våningar, halvvalmat sadeltak och tak i shingel
Bild på ett mellanstort amerikanskt blått trähus, med två våningar, halvvalmat sadeltak och tak i shingel
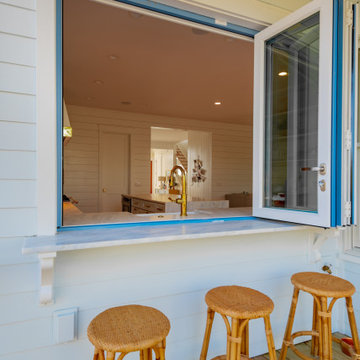
Inspired by the Dutch West Indies architecture of the tropics, this custom designed coastal home backs up to the Wando River marshes on Daniel Island. With expansive views from the observation tower of the ports and river, this Charleston, SC home packs in multiple modern, coastal design features on both the exterior & interior of the home.
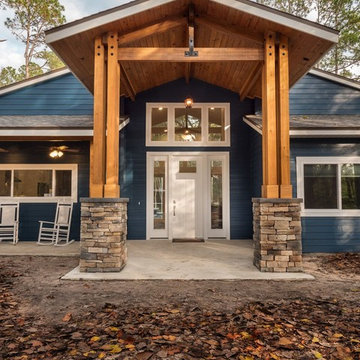
Inredning av ett amerikanskt mellanstort blått hus, med allt i ett plan, blandad fasad, sadeltak och tak i shingel
536 foton på brunt blått hus
2
