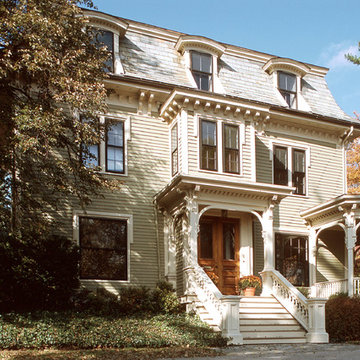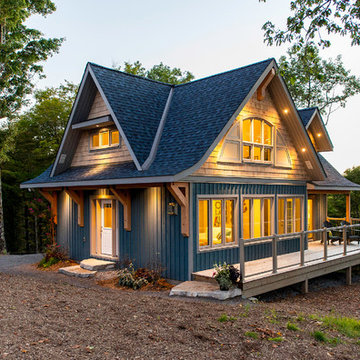536 foton på brunt blått hus
Sortera efter:
Budget
Sortera efter:Populärt i dag
81 - 100 av 536 foton
Artikel 1 av 3
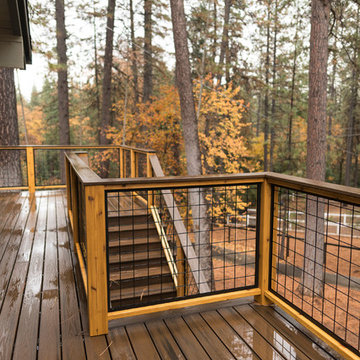
Idéer för att renovera ett mellanstort lantligt blått hus, med två våningar, sadeltak och tak i shingel
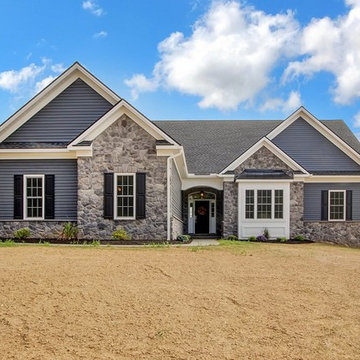
Exempel på ett mellanstort klassiskt blått hus, med två våningar, vinylfasad, sadeltak och tak i shingel
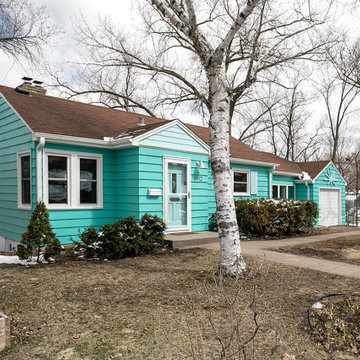
To help preserve the original feel of the home the exterior siding was painted a retro color, shakes were added over the front door, new shutters and a star burst were added. Other exterior improvements include new gutters, soffit and fascia, storm doors, and a new garage door. At the end of remodel, the investors had an updated home without sacrificing the period feel.
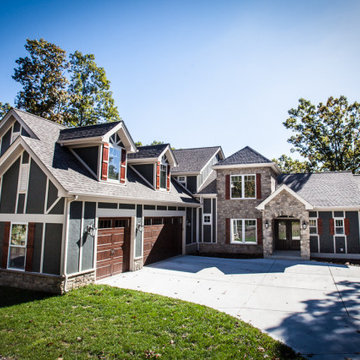
This new construction custom home is built in the Craftsman, or arts and crafts, style of architecture. The exterior of the home features gallery collection carriage house style garage doors with a dark walnut wood grain; Moonlight Rough Cut stone with natural mortar, which is mirrored on the interior fireplace surround; James Hardie stucco Colorplus panels and lap siding; and Savoy House Colton lighting by Metro Lighting.
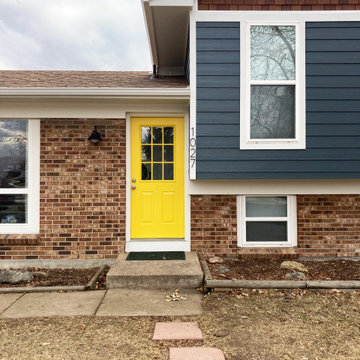
Brick ranch gets new James Hardie fiber cement installed with maintenance free beach house style shake and cheerful yellow door.
Amerikansk inredning av ett mellanstort blått hus i flera nivåer, med fiberplattor i betong
Amerikansk inredning av ett mellanstort blått hus i flera nivåer, med fiberplattor i betong
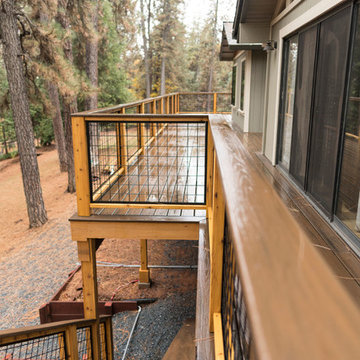
Inredning av ett lantligt mellanstort blått hus, med två våningar, sadeltak och tak i shingel
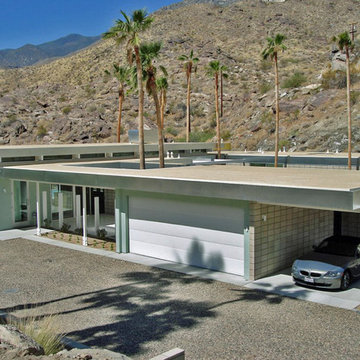
Areas around the home that would be traditionally paved in concrete were instead softened with gravel- this treatment sets the residence more gently into the surrounding natural landscape.
More images on our website: http://www.romero-obeji-interiordesign.com
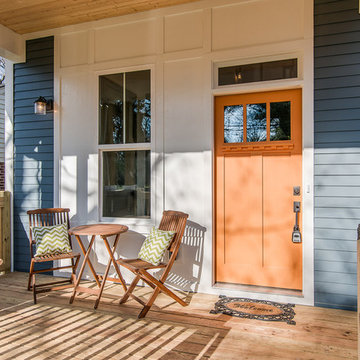
Foto på ett mellanstort amerikanskt blått hus, med två våningar och blandad fasad
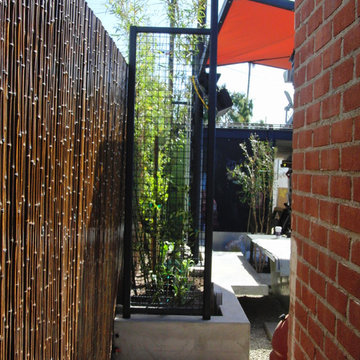
Rivers Altieri
Exempel på ett litet maritimt blått hus, med allt i ett plan och fiberplattor i betong
Exempel på ett litet maritimt blått hus, med allt i ett plan och fiberplattor i betong
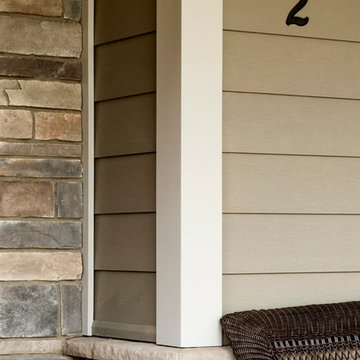
Celect Premium Siding in Pottery.
Foto på ett stort blått hus, med två våningar och vinylfasad
Foto på ett stort blått hus, med två våningar och vinylfasad
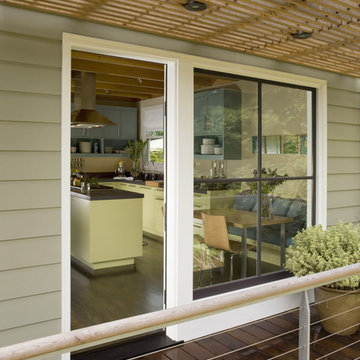
View of Kitchen from Exterior Deck.
Photography by Sharon Risedorph;
In Collaboration with designer and client Stacy Eisenmann.
For questions on this project please contact Stacy at Eisenmann Architecture. (www.eisenmannarchitecture.com)
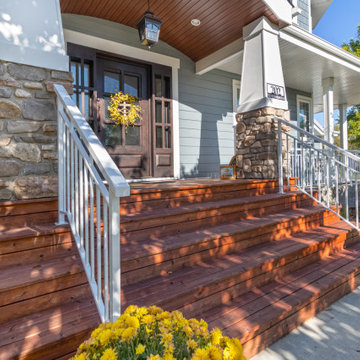
Take a look at the transformation of this 90's era home into a modern craftsman! We did a full interior and exterior renovation down to the studs on all three levels that included re-worked floor plans, new exterior balcony, movement of the front entry to the other street side, a beautiful new front porch, an addition to the back, and an addition to the garage to make it a quad. The inside looks gorgeous! Basically, this is now a new home!
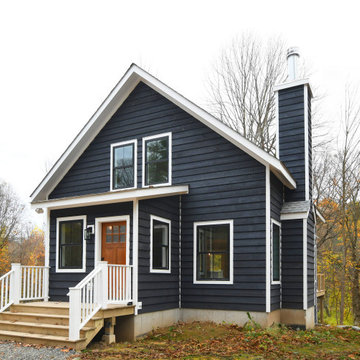
Fabulous Barn Home in Ulster County New York built by The Catskill Farms, Vacation Home Builder in the Hudson Valley and Catskill Mountain areas, just 2 hours from NYC. Details: 3 beds and 2 baths. Screened porch. Full basement. 6.2 acres.
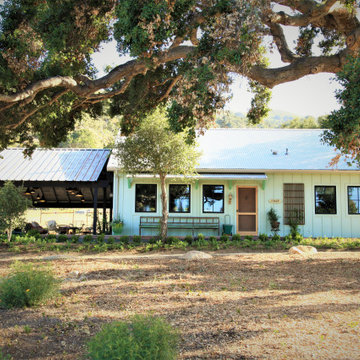
Santa Rosa Rd Cottage, Farm Stand & Breezeway // Location: Buellton, CA // Type: Remodel & New Construction. Cottage is new construction. Farm stand and breezeway are renovated. // Architect: HxH Architects
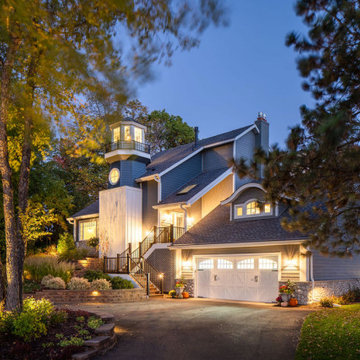
Road side view of beautiful lake side home.
Idéer för stora maritima blå hus, med tre eller fler plan, sadeltak och tak i shingel
Idéer för stora maritima blå hus, med tre eller fler plan, sadeltak och tak i shingel
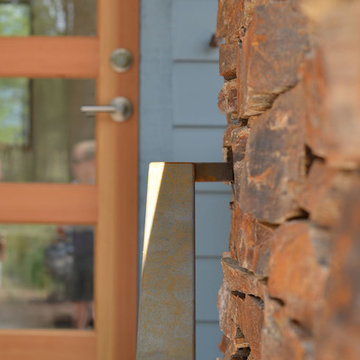
Detail of stair handrail and stone.
Photo credit: Neil Alsip
Inredning av ett modernt mellanstort blått hus, med två våningar, blandad fasad och pulpettak
Inredning av ett modernt mellanstort blått hus, med två våningar, blandad fasad och pulpettak
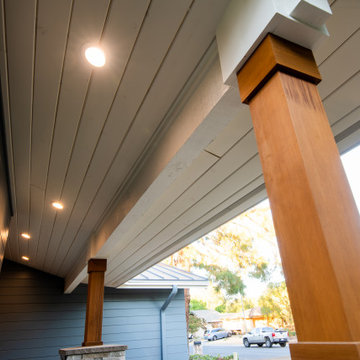
Exempel på ett stort modernt blått hus, med två våningar, sadeltak och tak i metall
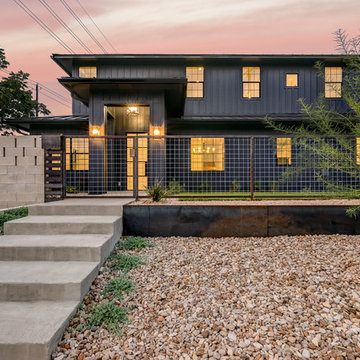
Klassisk inredning av ett mellanstort blått hus, med två våningar, platt tak och tak i metall
536 foton på brunt blått hus
5
