10 294 foton på brunt hus, med tak i shingel
Sortera efter:
Budget
Sortera efter:Populärt i dag
241 - 260 av 10 294 foton
Artikel 1 av 3
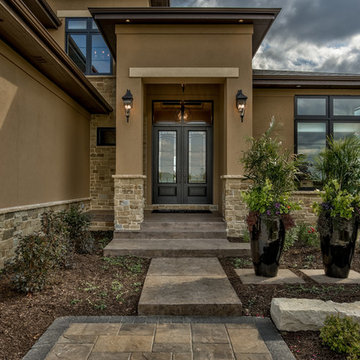
Interior Design by Shawn Falcone and Michele Hybner. Photo by Amoura Productions.
Inspiration för ett stort vintage brunt hus, med två våningar, stuckatur, valmat tak och tak i shingel
Inspiration för ett stort vintage brunt hus, med två våningar, stuckatur, valmat tak och tak i shingel

Inspiration för mycket stora amerikanska bruna hus i flera nivåer, med halvvalmat sadeltak och tak i shingel
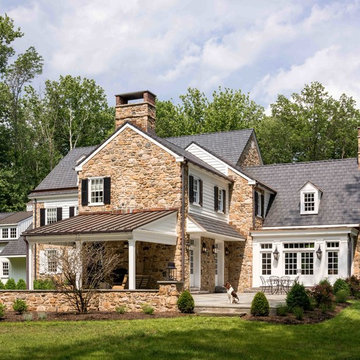
Angle Eye Photography
Idéer för ett stort klassiskt brunt hus, med sadeltak, tre eller fler plan och tak i shingel
Idéer för ett stort klassiskt brunt hus, med sadeltak, tre eller fler plan och tak i shingel

Phillip Ennis Photography
Inspiration för mycket stora moderna bruna hus, med tre eller fler plan, sadeltak och tak i shingel
Inspiration för mycket stora moderna bruna hus, med tre eller fler plan, sadeltak och tak i shingel
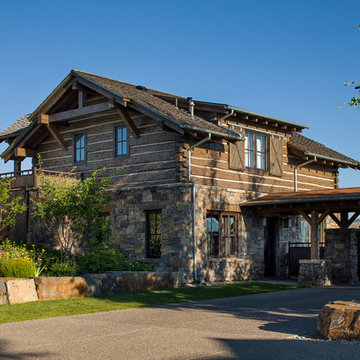
Kibo Group of Missoula (a Division of Rocky Mountain Homes) provided architectural services. Shannon Callaghan Interior Design of Missoula provided extensive consultative services during the project. Rocky Mountain Log Homes Supplied materials and provided the Photos

Carriage home in Craftsman style using materials locally quarried, blue stone and field stone veneer and western red cedar shingles. Detail elements such as swept roof, stair turret and Doric columns add to the Craftsman integrity of the home.
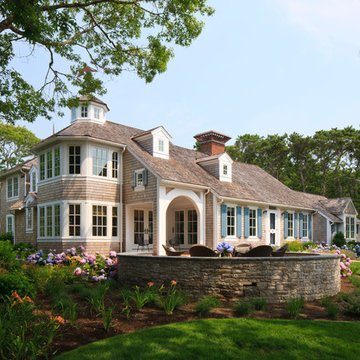
Brian Vanden Brink
Inspiration för ett stort vintage brunt hus, med två våningar, valmat tak och tak i shingel
Inspiration för ett stort vintage brunt hus, med två våningar, valmat tak och tak i shingel
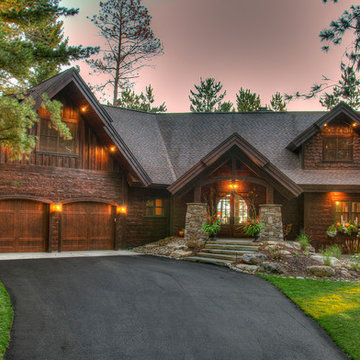
Foto på ett stort rustikt brunt hus, med sadeltak, tak i shingel och två våningar
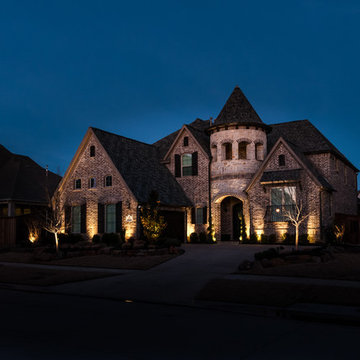
Inredning av ett klassiskt mycket stort brunt hus, med tre eller fler plan, tegel, sadeltak och tak i shingel
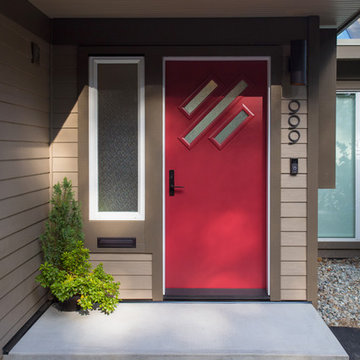
My House Design/Build Team | www.myhousedesignbuild.com | 604-694-6873 | Duy Nguyen Photography
Exempel på ett stort 50 tals brunt hus, med två våningar, blandad fasad och tak i shingel
Exempel på ett stort 50 tals brunt hus, med två våningar, blandad fasad och tak i shingel
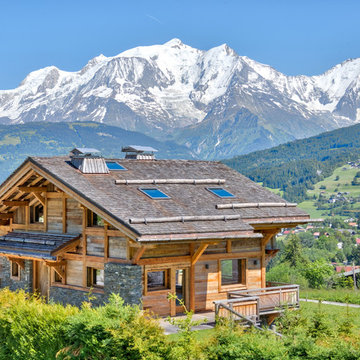
Bild på ett rustikt brunt hus, med två våningar, blandad fasad, sadeltak och tak i shingel
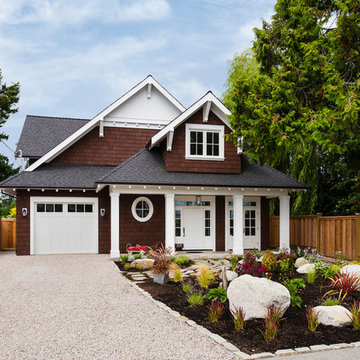
Foto på ett mellanstort rustikt brunt hus, med två våningar, sadeltak och tak i shingel
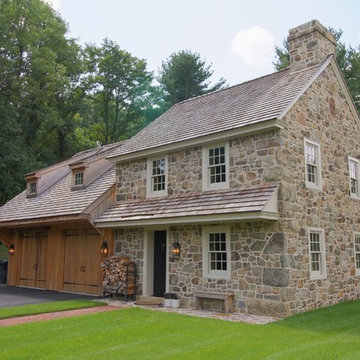
Lantlig inredning av ett brunt hus, med två våningar, sadeltak och tak i shingel
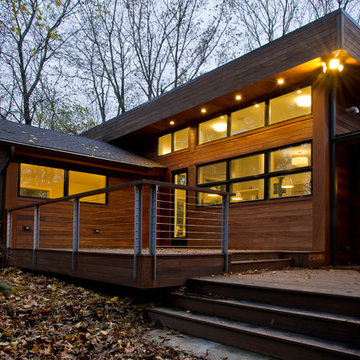
Foto på ett stort funkis brunt hus, med två våningar, platt tak och tak i shingel
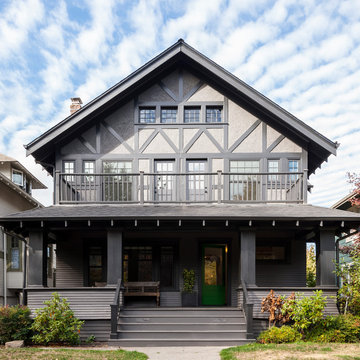
Interior Design by ecd Design LLC
This newly remodeled home was transformed top to bottom. It is, as all good art should be “A little something of the past and a little something of the future.” We kept the old world charm of the Tudor style, (a popular American theme harkening back to Great Britain in the 1500’s) and combined it with the modern amenities and design that many of us have come to love and appreciate. In the process, we created something truly unique and inspiring.
RW Anderson Homes is the premier home builder and remodeler in the Seattle and Bellevue area. Distinguished by their excellent team, and attention to detail, RW Anderson delivers a custom tailored experience for every customer. Their service to clients has earned them a great reputation in the industry for taking care of their customers.
Working with RW Anderson Homes is very easy. Their office and design team work tirelessly to maximize your goals and dreams in order to create finished spaces that aren’t only beautiful, but highly functional for every customer. In an industry known for false promises and the unexpected, the team at RW Anderson is professional and works to present a clear and concise strategy for every project. They take pride in their references and the amount of direct referrals they receive from past clients.
RW Anderson Homes would love the opportunity to talk with you about your home or remodel project today. Estimates and consultations are always free. Call us now at 206-383-8084 or email Ryan@rwandersonhomes.com.
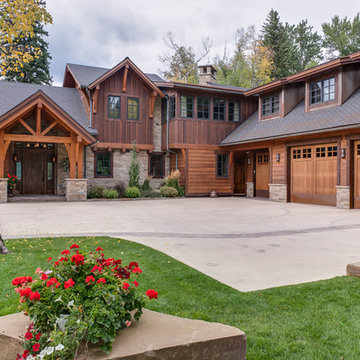
Idéer för ett stort rustikt brunt hus, med två våningar, sadeltak och tak i shingel
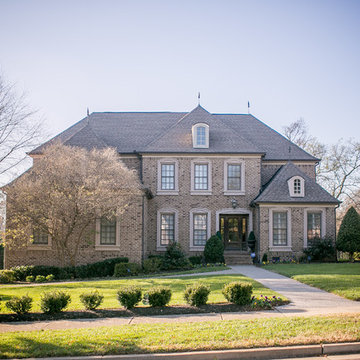
At Hisway Painting, we’ve worked hard over the last three decades to build our reputation as one of the Nashville area’s most trusted painting companies. Check out over 100 five star reviews on our Houzz profile. We work with meticulous detail to make sure the job gets done the right way, the first time. We operate from a wide range of expertise in home renovation, and also work with several color consultants and interior designers that will help you make design decisions that will increase the value of your home. We offer interior and exterior painting, pressure washing and deck staining and painting. Hisway Painting has served the businesses and homes of customers in the greater Nashville area for almost thirty years, and would be honored to serve you.
This Franklin, TN home had a beautiful worn-out wooden door that needed to be freshened up with Sikkins wood varnish. We repainted all trim and accent stucco work surrounding each of the windows and dormers.

Scott Amundson
Idéer för ett mellanstort amerikanskt brunt hus, med två våningar, blandad fasad, sadeltak och tak i shingel
Idéer för ett mellanstort amerikanskt brunt hus, med två våningar, blandad fasad, sadeltak och tak i shingel
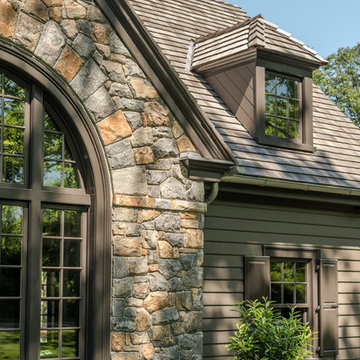
Angle Eye Photography
Bild på ett stort vintage brunt hus, med två våningar, sadeltak och tak i shingel
Bild på ett stort vintage brunt hus, med två våningar, sadeltak och tak i shingel
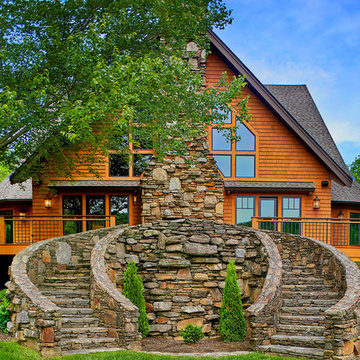
Photo by Fisheye Studios
Rustik inredning av ett stort brunt hus, med tre eller fler plan, sadeltak och tak i shingel
Rustik inredning av ett stort brunt hus, med tre eller fler plan, sadeltak och tak i shingel
10 294 foton på brunt hus, med tak i shingel
13