10 284 foton på brunt hus, med tak i shingel
Sortera efter:
Budget
Sortera efter:Populärt i dag
161 - 180 av 10 284 foton
Artikel 1 av 3
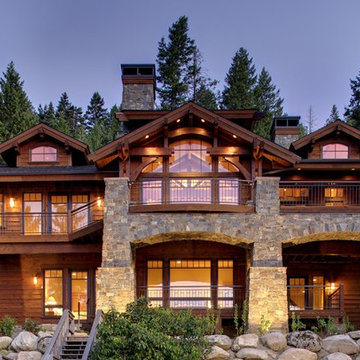
North side of the lake home, facing Lake Pend Oreille, Idaho
Photo by Marie Dominique Verdier
Idéer för mellanstora rustika bruna hus, med två våningar, blandad fasad, sadeltak och tak i shingel
Idéer för mellanstora rustika bruna hus, med två våningar, blandad fasad, sadeltak och tak i shingel
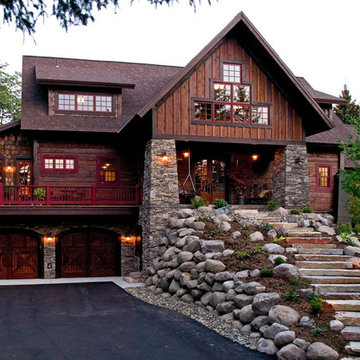
Exempel på ett stort rustikt brunt hus, med tre eller fler plan, sadeltak och tak i shingel
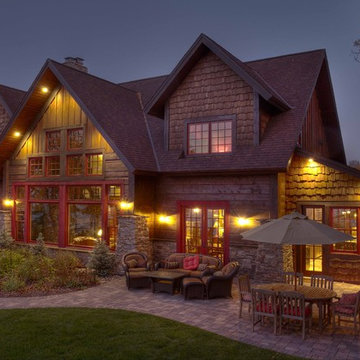
Idéer för ett mellanstort rustikt brunt hus, med två våningar, sadeltak och tak i shingel
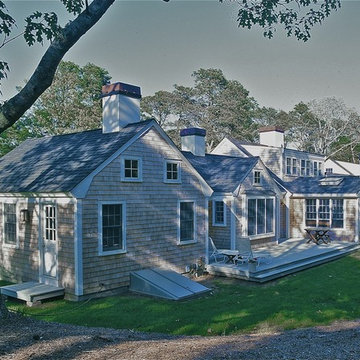
Rear view of house showing assembly of traditional gable forms wrapping around an expansive deck.
Photo by Scott Gibson, courtesy Fine Homebuilding magazine
The renovation and expansion of this traditional half Cape cottage into a bright and spacious four bedroom vacation house was featured in Fine Homebuilding magazine and in the books Additions and Updating Classic America: Capes from Taunton Press.
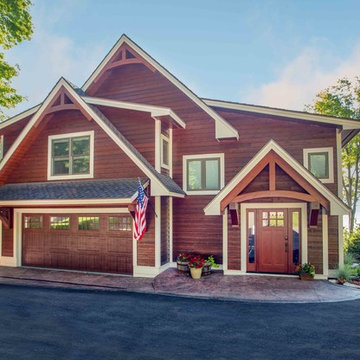
We were hired to add space to their cottage while still maintaining the current architectural style. We enlarged the home's living area, created a larger mudroom off the garage entry, enlarged the screen porch and created a covered porch off the dining room and the existing deck was also enlarged. On the second level, we added an additional bunk room, bathroom, and new access to the bonus room above the garage. The exterior was also embellished with timber beams and brackets as well as a stunning new balcony off the master bedroom. Trim details and new staining completed the look.
- Jacqueline Southby Photography
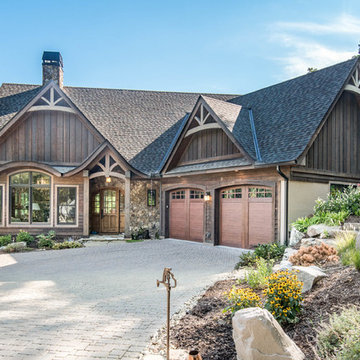
Foto på ett stort rustikt brunt hus, med två våningar, blandad fasad, sadeltak och tak i shingel
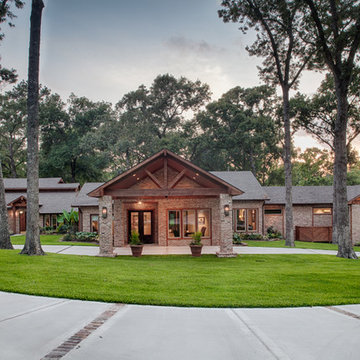
This home's large addition flows seamlessly and gracefully with the existing structure.
Builder: Wamhoff Development
Designer: Erika Barczak, Allied ASID - By Design Interiors, Inc.
Photography by: Brad Carr - B-Rad Studios

Featured here are Bistro lights over the swimming pool. These are connected using 1/4" cable strung across from the fence to the house. We've also have an Uplight shinning up on this beautiful 4 foot Yucca Rostrata.

The owners of this beautiful home and property discovered talents of the Fred Parker Company "Design-Build" team on Houzz.com. Their dream was to completely restore and renovate an old barn into a new luxury guest house for parties and to accommodate their out of town family / / This photo features Pella French doors, stone base columns, and large flagstone walk.
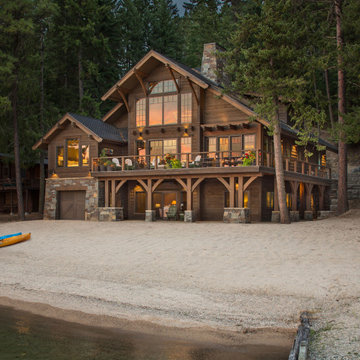
Beach front cabin located on the shores of Priest Lake, Idaho. Photo by Marie-Dominique Verdier
Rustik inredning av ett mellanstort brunt hus, med två våningar, sadeltak och tak i shingel
Rustik inredning av ett mellanstort brunt hus, med två våningar, sadeltak och tak i shingel
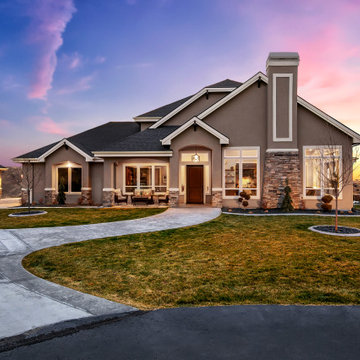
Idéer för att renovera ett mellanstort lantligt brunt hus, med två våningar, stuckatur, valmat tak och tak i shingel
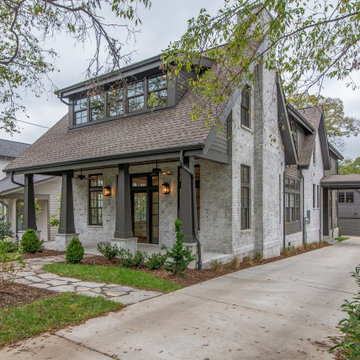
Idéer för ett stort klassiskt brunt hus, med två våningar, tegel, sadeltak och tak i shingel
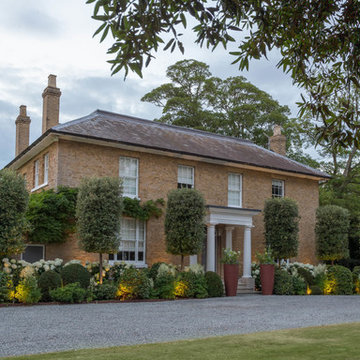
Inspiration för ett vintage brunt hus, med två våningar, tegel, valmat tak och tak i shingel
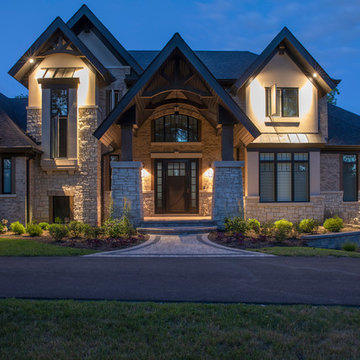
Steve Melnick
Idéer för amerikanska bruna hus, med två våningar, blandad fasad, sadeltak och tak i shingel
Idéer för amerikanska bruna hus, med två våningar, blandad fasad, sadeltak och tak i shingel
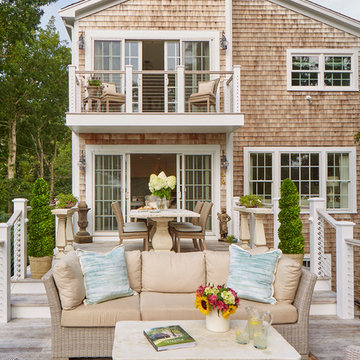
Maritim inredning av ett mellanstort brunt hus, med två våningar, sadeltak och tak i shingel
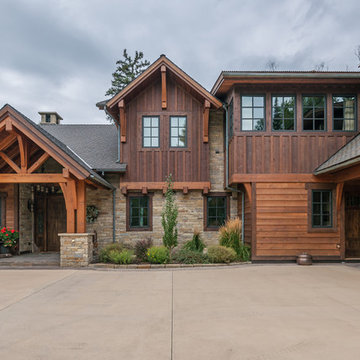
Idéer för ett stort rustikt brunt hus, med två våningar, sadeltak och tak i shingel
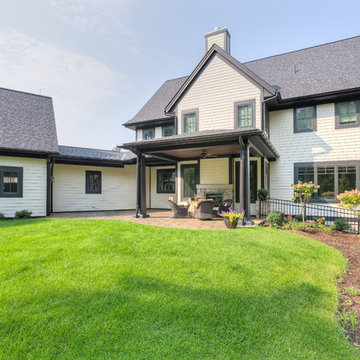
Graced with an abundance of windows, Alexandria’s modern meets traditional exterior boasts stylish stone accents, interesting rooflines and a pillared and welcoming porch. You’ll never lack for style or sunshine in this inspired transitional design perfect for a growing family. The timeless design merges a variety of classic architectural influences and fits perfectly into any neighborhood. A farmhouse feel can be seen in the exterior’s peaked roof, while the shingled accents reference the ever-popular Craftsman style. Inside, an abundance of windows flood the open-plan interior with light. Beyond the custom front door with its eye-catching sidelights is 2,350 square feet of living space on the first level, with a central foyer leading to a large kitchen and walk-in pantry, adjacent 14 by 16-foot hearth room and spacious living room with a natural fireplace. Also featured is a dining area and convenient home management center perfect for keeping your family life organized on the floor plan’s right side and a private study on the left, which lead to two patios, one covered and one open-air. Private spaces are concentrated on the 1,800-square-foot second level, where a large master suite invites relaxation and rest and includes built-ins, a master bath with double vanity and two walk-in closets. Also upstairs is a loft, laundry and two additional family bedrooms as well as 400 square foot of attic storage. The approximately 1,500-square-foot lower level features a 15 by 24-foot family room, a guest bedroom, billiards and refreshment area, and a 15 by 26-foot home theater perfect for movie nights.
Photographer: Ashley Avila Photography
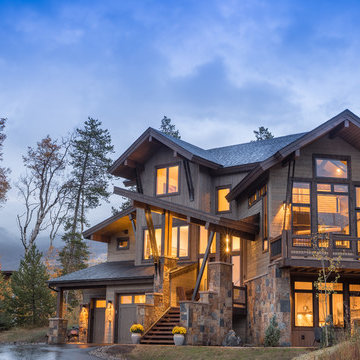
Bild på ett stort rustikt brunt hus, med tre eller fler plan, blandad fasad, sadeltak och tak i shingel

This 1960s split-level home desperately needed a change - not bigger space, just better. We removed the walls between the kitchen, living, and dining rooms to create a large open concept space that still allows a clear definition of space, while offering sight lines between spaces and functions. Homeowners preferred an open U-shape kitchen rather than an island to keep kids out of the cooking area during meal-prep, while offering easy access to the refrigerator and pantry. Green glass tile, granite countertops, shaker cabinets, and rustic reclaimed wood accents highlight the unique character of the home and family. The mix of farmhouse, contemporary and industrial styles make this house their ideal home.
Outside, new lap siding with white trim, and an accent of shake shingles under the gable. The new red door provides a much needed pop of color. Landscaping was updated with a new brick paver and stone front stoop, walk, and landscaping wall.
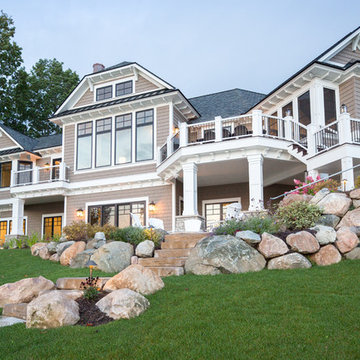
We were hired to create a Lake Charlevoix retreat for our client’s to be used by their whole family throughout the year. We were tasked with creating an inviting cottage that would also have plenty of space for the family and their guests. The main level features open concept living and dining, gourmet kitchen, walk-in pantry, office/library, laundry, powder room and master suite. The walk-out lower level houses a recreation room, wet bar/kitchenette, guest suite, two guest bedrooms, large bathroom, beach entry area and large walk in closet for all their outdoor gear. Balconies and a beautiful stone patio allow the family to live and entertain seamlessly from inside to outside. Coffered ceilings, built in shelving and beautiful white moldings create a stunning interior. Our clients truly love their Northern Michigan home and enjoy every opportunity to come and relax or entertain in their striking space.
- Jacqueline Southby Photography
10 284 foton på brunt hus, med tak i shingel
9