10 284 foton på brunt hus, med tak i shingel
Sortera efter:
Budget
Sortera efter:Populärt i dag
21 - 40 av 10 284 foton
Artikel 1 av 3
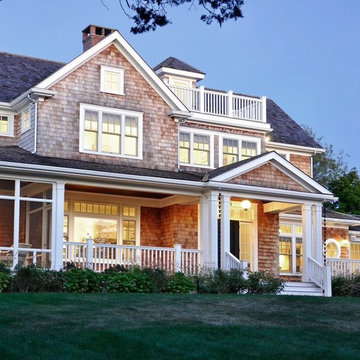
Designed to look like it’s always been there, this 4 bedroom shingle style farm house sits on a beautiful private parcel in West Falmouth. The biggest challenge for this project was to take advantage of the primary water views which in this case were in the front of the home. To accomplish this, the main entrance to the house and the outdoor entertainment spaces were all on the front of the house. A screen room resides at the intersection of the wings of the wraparound porch for evening relaxation overlooking the water. The stair to the third floor roof deck provides sweeping views of the Elizabethan Island chain and Buzzards Bay.
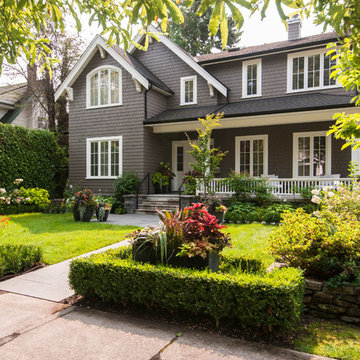
This home was beautifully painted in the best brown house colour, Benjamin Moore Mascarpone with Benjamin Moore Fairview Taupe as the trim colour. Photo credits to Ina Van Tonder.

photo by Sylvia Martin
glass lake house takes advantage of lake views and maximizes cool air circulation from the lake.
Idéer för stora rustika bruna hus, med två våningar, tak i shingel och sadeltak
Idéer för stora rustika bruna hus, med två våningar, tak i shingel och sadeltak

Located within a gated golf course community on the shoreline of Buzzards Bay this residence is a graceful and refined Gambrel style home. The traditional lines blend quietly into the surroundings.
Photo Credit: Eric Roth
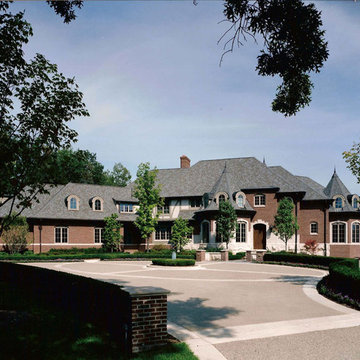
This home is in a rural area. The client was wanting a home reminiscent of those built by the auto barons of Detroit decades before. The home focuses on a nature area enhanced and expanded as part of this property development. The water feature, with its surrounding woodland and wetland areas, supports wild life species and was a significant part of the focus for our design. We orientated all primary living areas to allow for sight lines to the water feature. This included developing an underground pool room where its only windows looked over the water while the room itself was depressed below grade, ensuring that it would not block the views from other areas of the home. The underground room for the pool was constructed of cast-in-place architectural grade concrete arches intended to become the decorative finish inside the room. An elevated exterior patio sits as an entertaining area above this room while the rear yard lawn conceals the remainder of its imposing size. A skylight through the grass is the only hint at what lies below.
Great care was taken to locate the home on a small open space on the property overlooking the natural area and anticipated water feature. We nestled the home into the clearing between existing trees and along the edge of a natural slope which enhanced the design potential and functional options needed for the home. The style of the home not only fits the requirements of an owner with a desire for a very traditional mid-western estate house, but also its location amongst other rural estate lots. The development is in an area dotted with large homes amongst small orchards, small farms, and rolling woodlands. Materials for this home are a mixture of clay brick and limestone for the exterior walls. Both materials are readily available and sourced from the local area. We used locally sourced northern oak wood for the interior trim. The black cherry trees that were removed were utilized as hardwood flooring for the home we designed next door.
Mechanical systems were carefully designed to obtain a high level of efficiency. The pool room has a separate, and rather unique, heating system. The heat recovered as part of the dehumidification and cooling process is re-directed to maintain the water temperature in the pool. This process allows what would have been wasted heat energy to be re-captured and utilized. We carefully designed this system as a negative pressure room to control both humidity and ensure that odors from the pool would not be detectable in the house. The underground character of the pool room also allowed it to be highly insulated and sealed for high energy efficiency. The disadvantage was a sacrifice on natural day lighting around the entire room. A commercial skylight, with reflective coatings, was added through the lawn-covered roof. The skylight added a lot of natural daylight and was a natural chase to recover warm humid air and supply new cooled and dehumidified air back into the enclosed space below. Landscaping was restored with primarily native plant and tree materials, which required little long term maintenance. The dedicated nature area is thriving with more wildlife than originally on site when the property was undeveloped. It is rare to be on site and to not see numerous wild turkey, white tail deer, waterfowl and small animals native to the area. This home provides a good example of how the needs of a luxury estate style home can nestle comfortably into an existing environment and ensure that the natural setting is not only maintained but protected for future generations.

Summer Beauty onion surround the stone entry columns while the Hydrangea begin to glow from the landscape lighting. Landscape design by John Algozzini. Photo courtesy of Mike Crews Photography.

A traditional house that meanders around courtyards built as though it where built in stages over time. Well proportioned and timeless. Presenting its modest humble face this large home is filled with surprises as it demands that you take your time to experience it.

Inspiration för ett vintage brunt hus, med två våningar, sadeltak och tak i shingel

Inredning av ett rustikt brunt hus, med sadeltak och tak i shingel

This modest one-story design features a modern farmhouse facade with stone, decorative gable trusses, and metal roof accents. Enjoy family togetherness with an open great room, island kitchen, and breakfast nook while multiple sets of double doors lead to the rear porch. Host dinner parties in the elegant dining room topped with a coffered ceiling. The master suite is striking with a trio of skylights in the cathedral ceiling, a thoughtfully designed bathroom, and a spacious walk-in closet. Two additional bedrooms are across the floor plan and an optional bonus room is upstairs for expansion.

Portico Addition - features stained barrel vaulted beadboard ceiling, arches and columns.
Westerville OH - 2019
Foto på ett mellanstort vintage brunt hus, med tegel, sadeltak och tak i shingel
Foto på ett mellanstort vintage brunt hus, med tegel, sadeltak och tak i shingel

This prow front and low 12' deep deck face the Shediac River. Flooding the spaces with light and creating an impressive balance. Upstairs the dormers feature built in window seats in the bunk and family rooms. An impressive cottage design.
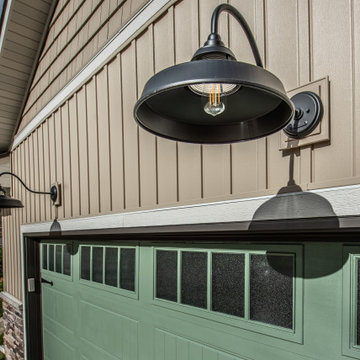
The front of the home presents and entirely new character. accommodation of both dark and light colored siding, punctuated by vertical siding and shakes, transforms the once bland book of the home.
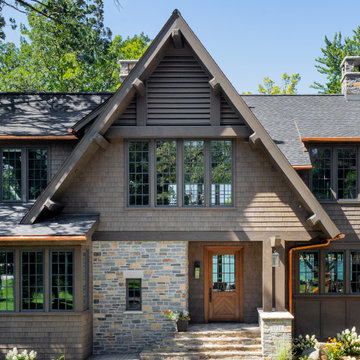
Lake Pulaski Residence
Rustik inredning av ett brunt hus, med två våningar, blandad fasad, sadeltak och tak i shingel
Rustik inredning av ett brunt hus, med två våningar, blandad fasad, sadeltak och tak i shingel

MillerRoodell Architects // Gordon Gregory Photography
Inspiration för ett rustikt brunt trähus, med tak i shingel, allt i ett plan och sadeltak
Inspiration för ett rustikt brunt trähus, med tak i shingel, allt i ett plan och sadeltak

Photo by Chris Snook
Inspiration för mellanstora moderna bruna flerfamiljshus, med tre eller fler plan, tegel, mansardtak och tak i shingel
Inspiration för mellanstora moderna bruna flerfamiljshus, med tre eller fler plan, tegel, mansardtak och tak i shingel
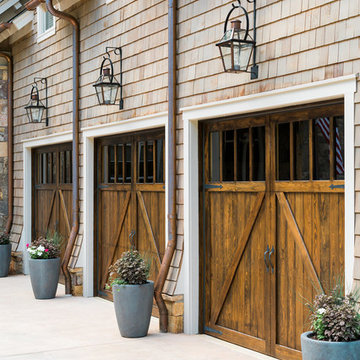
Inredning av ett maritimt stort brunt hus, med två våningar, sadeltak och tak i shingel
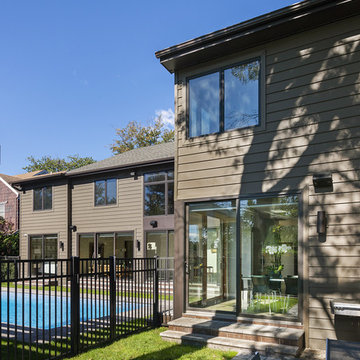
Rear view of house is shown. Photo is taken from the rear terrace off the kitchen looking toward the pool
Photo: Bjorg Magnea
Inspiration för moderna bruna hus, med två våningar, vinylfasad, pulpettak och tak i shingel
Inspiration för moderna bruna hus, med två våningar, vinylfasad, pulpettak och tak i shingel
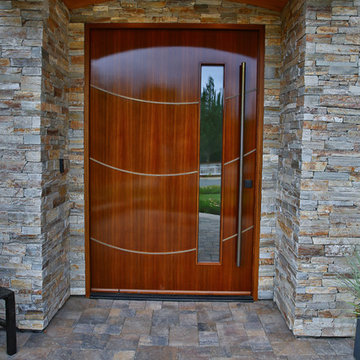
A complete transformation of the exterior. New Windows, color scheme, custom front door and color scheme.
Idéer för att renovera ett mycket stort funkis brunt hus, med två våningar, stuckatur, valmat tak och tak i shingel
Idéer för att renovera ett mycket stort funkis brunt hus, med två våningar, stuckatur, valmat tak och tak i shingel

Idéer för mellanstora rustika bruna hus, med allt i ett plan, sadeltak och tak i shingel
10 284 foton på brunt hus, med tak i shingel
2