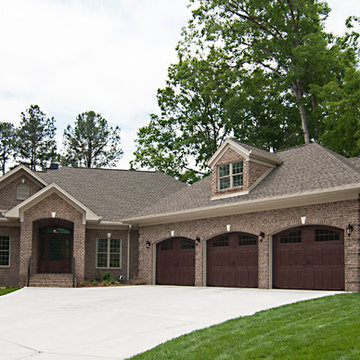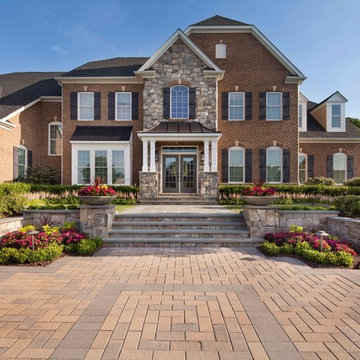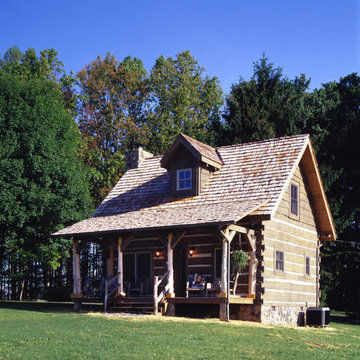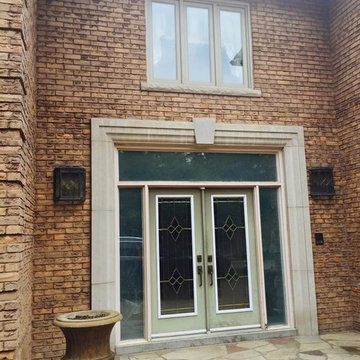28 698 foton på brunt hus, med två våningar
Sortera efter:
Budget
Sortera efter:Populärt i dag
21 - 40 av 28 698 foton
Artikel 1 av 3

Graced with an abundance of windows, Alexandria’s modern meets traditional exterior boasts stylish stone accents, interesting rooflines and a pillared and welcoming porch. You’ll never lack for style or sunshine in this inspired transitional design perfect for a growing family. The timeless design merges a variety of classic architectural influences and fits perfectly into any neighborhood. A farmhouse feel can be seen in the exterior’s peaked roof, while the shingled accents reference the ever-popular Craftsman style. Inside, an abundance of windows flood the open-plan interior with light. Beyond the custom front door with its eye-catching sidelights is 2,350 square feet of living space on the first level, with a central foyer leading to a large kitchen and walk-in pantry, adjacent 14 by 16-foot hearth room and spacious living room with a natural fireplace. Also featured is a dining area and convenient home management center perfect for keeping your family life organized on the floor plan’s right side and a private study on the left, which lead to two patios, one covered and one open-air. Private spaces are concentrated on the 1,800-square-foot second level, where a large master suite invites relaxation and rest and includes built-ins, a master bath with double vanity and two walk-in closets. Also upstairs is a loft, laundry and two additional family bedrooms as well as 400 square foot of attic storage. The approximately 1,500-square-foot lower level features a 15 by 24-foot family room, a guest bedroom, billiards and refreshment area, and a 15 by 26-foot home theater perfect for movie nights.
Photographer: Ashley Avila Photography
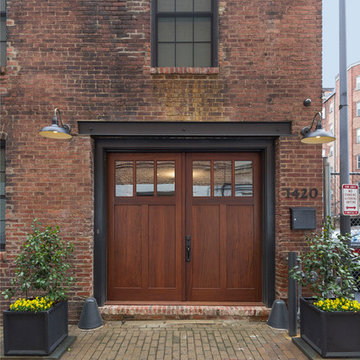
Idéer för att renovera ett stort industriellt brunt hus, med två våningar, tegel och platt tak
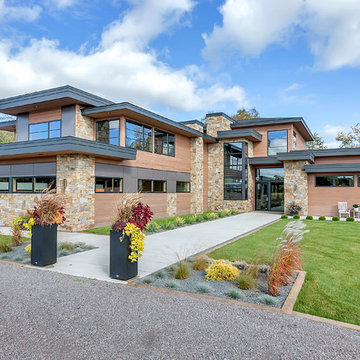
Lynnette Bauer - 360REI
Foto på ett stort funkis brunt hus, med två våningar, platt tak och tak i mixade material
Foto på ett stort funkis brunt hus, med två våningar, platt tak och tak i mixade material
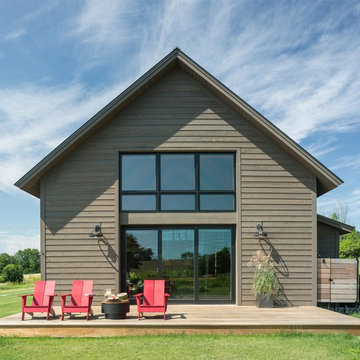
Jim Westphalen
Inspiration för mellanstora moderna bruna hus, med två våningar, sadeltak och tak i metall
Inspiration för mellanstora moderna bruna hus, med två våningar, sadeltak och tak i metall
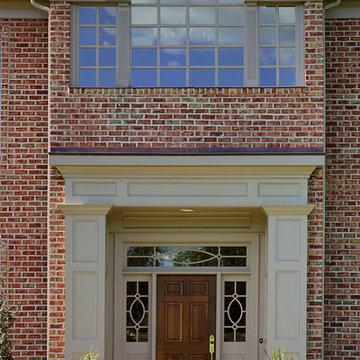
Foto på ett stort vintage brunt hus, med två våningar, tegel, sadeltak och tak i shingel
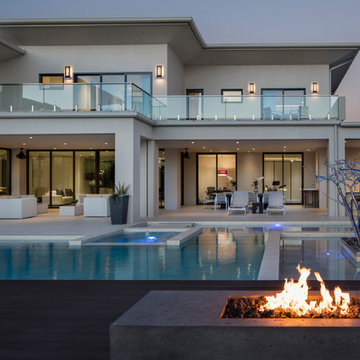
Uneek Image
Bild på ett stort funkis brunt hus, med två våningar, stuckatur och platt tak
Bild på ett stort funkis brunt hus, med två våningar, stuckatur och platt tak
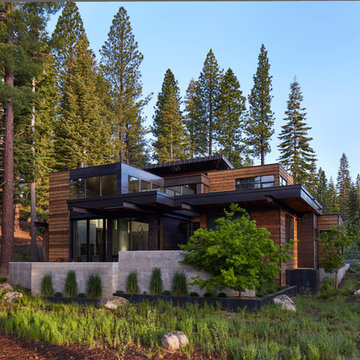
Idéer för ett mellanstort modernt brunt hus, med två våningar, blandad fasad och platt tak
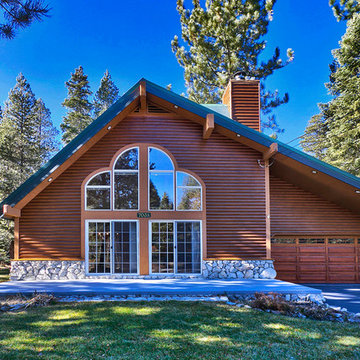
Idéer för ett mellanstort amerikanskt brunt hus, med två våningar, sadeltak och tak i shingel
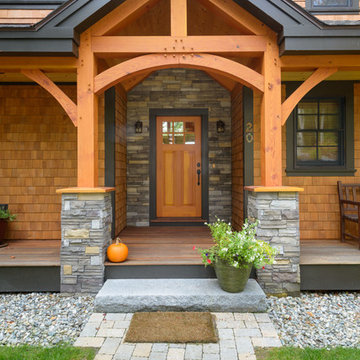
Built by Old Hampshire Designs, Inc.
John W. Hession, Photographer
Inspiration för ett stort rustikt brunt hus, med två våningar, sadeltak och tak i shingel
Inspiration för ett stort rustikt brunt hus, med två våningar, sadeltak och tak i shingel

Inredning av ett klassiskt stort brunt hus, med två våningar, tegel, valmat tak och tak i shingel

Bild på ett mellanstort funkis brunt hus, med två våningar, blandad fasad och pulpettak
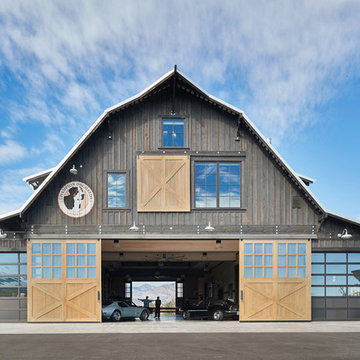
Inspiration för stora lantliga bruna trähus, med två våningar, mansardtak och tak i metall
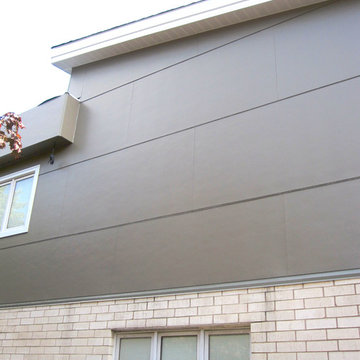
Chicago, IL Exterior Siding Remodel by Siding & Windows Group on this Modern/Contemporary Style House. We installed James HardiePanel Smooth Vertical Siding in ColorPlus Technology Color Timber Bark and HardieTrim Smooth Boards in Hardie Arctic White.
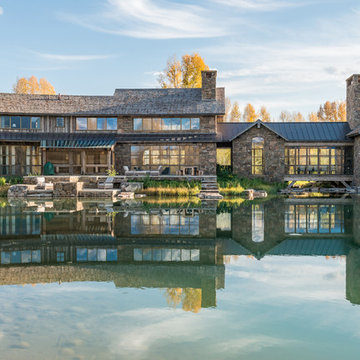
Photo Credit: JLF Architecture
Idéer för ett mycket stort rustikt brunt stenhus, med två våningar och sadeltak
Idéer för ett mycket stort rustikt brunt stenhus, med två våningar och sadeltak
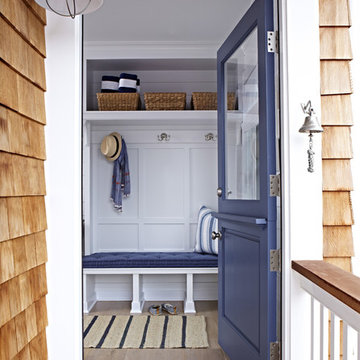
Interior Architecture, Interior Design, Art Curation, and Custom Millwork & Furniture Design by Chango & Co.
Construction by Siano Brothers Contracting
Photography by Jacob Snavely
See the full feature inside Good Housekeeping

Summer Beauty onion surround the stone entry columns while the Hydrangea begin to glow from the landscape lighting. Landscape design by John Algozzini. Photo courtesy of Mike Crews Photography.
28 698 foton på brunt hus, med två våningar
2
