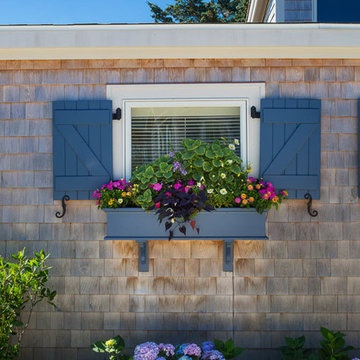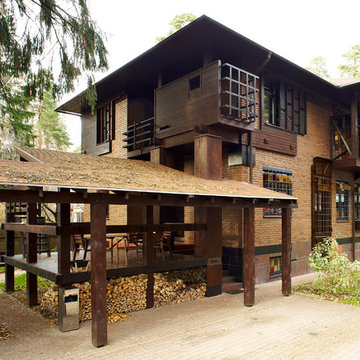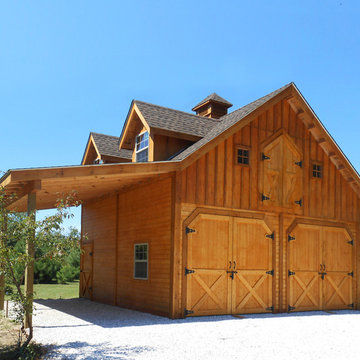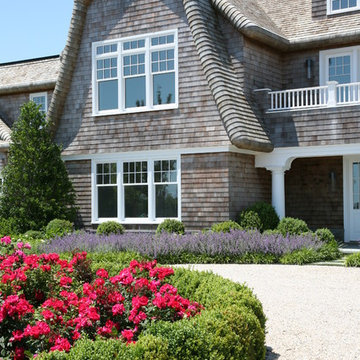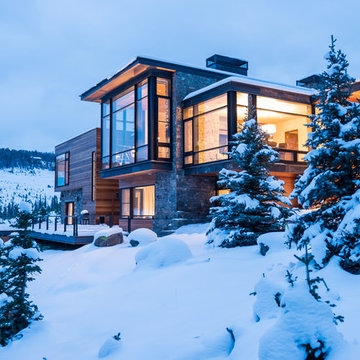28 698 foton på brunt hus, med två våningar
Sortera efter:
Budget
Sortera efter:Populärt i dag
41 - 60 av 28 698 foton
Artikel 1 av 3
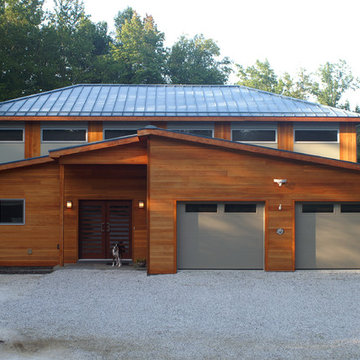
Unique contemporary home style features a wood and glass modern front entry door.
Available at http://www.millworkforless.com/avalon.htm
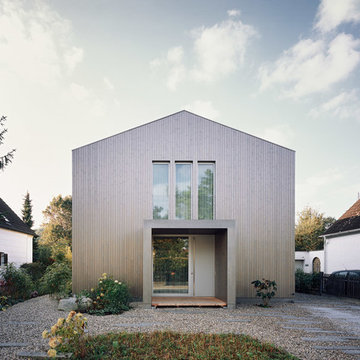
Nordfassade zur Straße
Fotos: Florian Holzherr, München
Idéer för ett mellanstort modernt brunt trähus, med två våningar och sadeltak
Idéer för ett mellanstort modernt brunt trähus, med två våningar och sadeltak
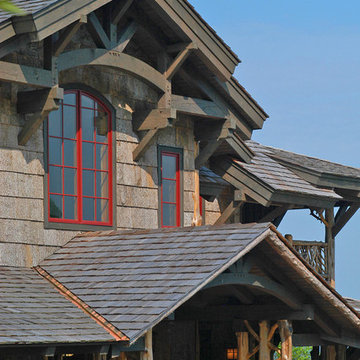
High in the Blue Ridge Mountains of North Carolina, this majestic lodge was custom designed by MossCreek to provide rustic elegant living for the extended family of our clients. Featuring four spacious master suites, a massive great room with floor-to-ceiling windows, expansive porches, and a large family room with built-in bar, the home incorporates numerous spaces for sharing good times.
Unique to this design is a large wrap-around porch on the main level, and four large distinct and private balconies on the upper level. This provides outdoor living for each of the four master suites.
We hope you enjoy viewing the photos of this beautiful home custom designed by MossCreek.
Photo by Todd Bush

The client’s request was quite common - a typical 2800 sf builder home with 3 bedrooms, 2 baths, living space, and den. However, their desire was for this to be “anything but common.” The result is an innovative update on the production home for the modern era, and serves as a direct counterpoint to the neighborhood and its more conventional suburban housing stock, which focus views to the backyard and seeks to nullify the unique qualities and challenges of topography and the natural environment.
The Terraced House cautiously steps down the site’s steep topography, resulting in a more nuanced approach to site development than cutting and filling that is so common in the builder homes of the area. The compact house opens up in very focused views that capture the natural wooded setting, while masking the sounds and views of the directly adjacent roadway. The main living spaces face this major roadway, effectively flipping the typical orientation of a suburban home, and the main entrance pulls visitors up to the second floor and halfway through the site, providing a sense of procession and privacy absent in the typical suburban home.
Clad in a custom rain screen that reflects the wood of the surrounding landscape - while providing a glimpse into the interior tones that are used. The stepping “wood boxes” rest on a series of concrete walls that organize the site, retain the earth, and - in conjunction with the wood veneer panels - provide a subtle organic texture to the composition.
The interior spaces wrap around an interior knuckle that houses public zones and vertical circulation - allowing more private spaces to exist at the edges of the building. The windows get larger and more frequent as they ascend the building, culminating in the upstairs bedrooms that occupy the site like a tree house - giving views in all directions.
The Terraced House imports urban qualities to the suburban neighborhood and seeks to elevate the typical approach to production home construction, while being more in tune with modern family living patterns.
Overview
Elm Grove
Size
2,800 sf
3 bedrooms, 2 bathrooms
Completion Date
September 2014
Services
Architecture, Landscape Architecture
Interior Consultants: Amy Carman Design
Steve Gotter
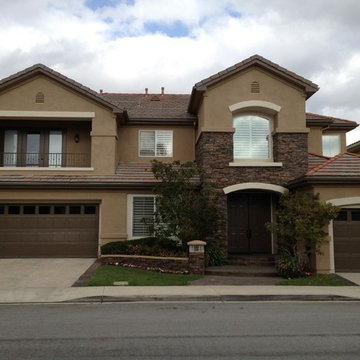
Inspiration för ett mellanstort vintage brunt hus, med två våningar, stuckatur, sadeltak och tak med takplattor

This eclectic mountain home nestled in the Blue Ridge Mountains showcases an unexpected but harmonious blend of design influences. The European-inspired architecture, featuring native stone, heavy timbers and a cedar shake roof, complement the rustic setting. Inside, details like tongue and groove cypress ceilings, plaster walls and reclaimed heart pine floors create a warm and inviting backdrop punctuated with modern rustic fixtures and vibrant bohemian touches.
Meechan Architectural Photography
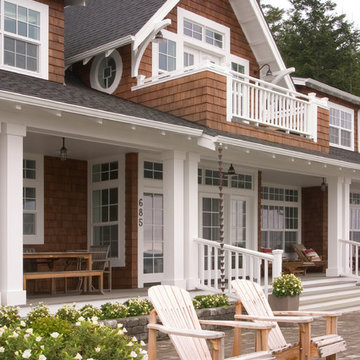
Northlight Photography, Roger Turk
Inspiration för ett mellanstort maritimt brunt trähus, med två våningar
Inspiration för ett mellanstort maritimt brunt trähus, med två våningar

Design by Vibe Design Group
Photography by Robert Hamer
Inredning av ett modernt mellanstort brunt trähus, med två våningar och platt tak
Inredning av ett modernt mellanstort brunt trähus, med två våningar och platt tak
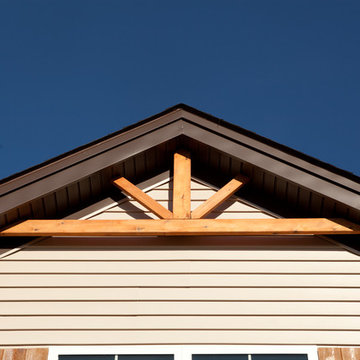
Jagoe Homes, Inc.
Project: Woodstone at Deer Valley, Van Gogh Model Home.
Location: Owensboro, Kentucky. Elevation: Craftsman-C, Site Number: WSDV 129.
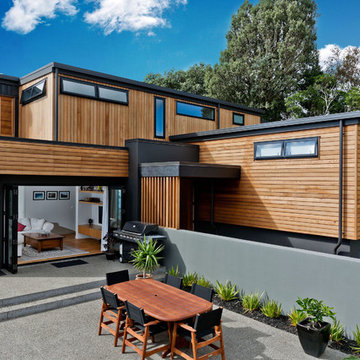
The client brief was to undertake alterations of an existing family home on the cliff top edge of Rothesay Bay on Auckland's North Shore. The design provides a modern four bedroom home, designed around the existing garage and building footprint, with a new master bedroom with a discrete lounge attached.
The home recycles much of the existing slab and groundwork structures. A combination of cedar shiplap vertical and horizontal, metal cladding and plaster have been used combined with low lying roofs help to break up the buildings form. Working with the existing parameters and layered approach, has resulted in a modern home that rests comfortably between neighbouring high and low properties on a cliff top site.
Photography by DRAW Photography Limited
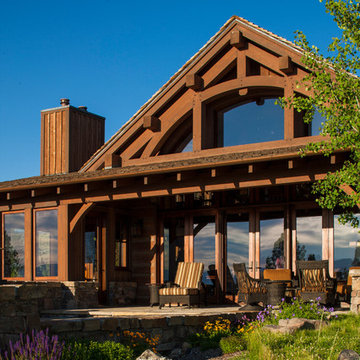
Rustik inredning av ett stort brunt hus, med sadeltak och två våningar
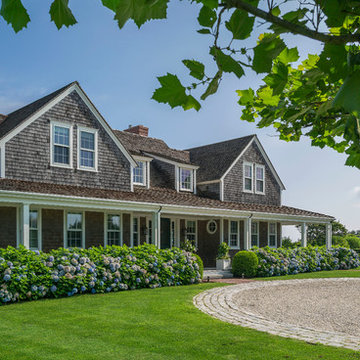
Located in one on the country’s most desirable vacation destinations, this vacation home blends seamlessly into the natural landscape of this unique location. The property includes a crushed stone entry drive with cobble accents, guest house, tennis court, swimming pool with stone deck, pool house with exterior fireplace for those cool summer eves, putting green, lush gardens, and a meandering boardwalk access through the dunes to the beautiful sandy beach.
Photography: Richard Mandelkorn Photography

photo by Sylvia Martin
glass lake house takes advantage of lake views and maximizes cool air circulation from the lake.
Idéer för stora rustika bruna hus, med två våningar, tak i shingel och sadeltak
Idéer för stora rustika bruna hus, med två våningar, tak i shingel och sadeltak
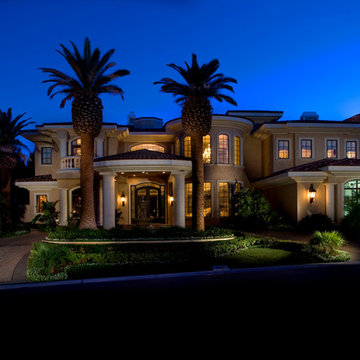
Exempel på ett stort medelhavsstil brunt hus, med två våningar och stuckatur
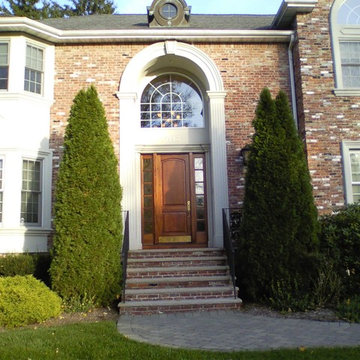
Robert Amadeus Civiletti
Inspiration för ett stort vintage brunt hus, med två våningar, tegel och sadeltak
Inspiration för ett stort vintage brunt hus, med två våningar, tegel och sadeltak
28 698 foton på brunt hus, med två våningar
3
